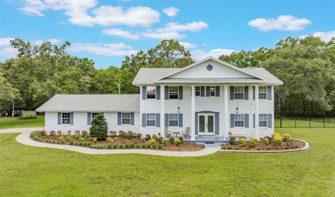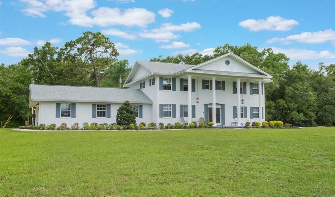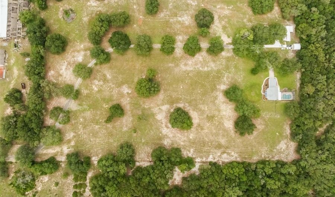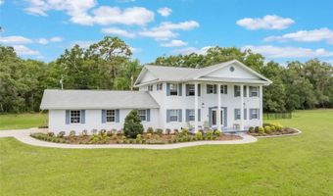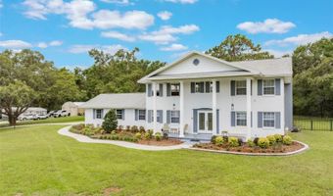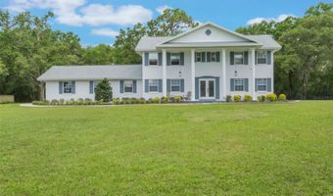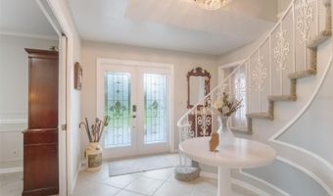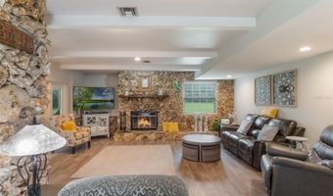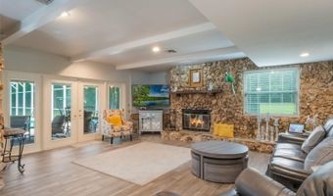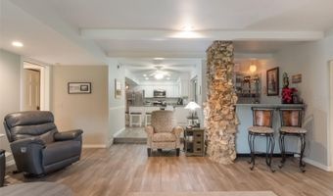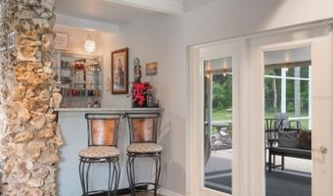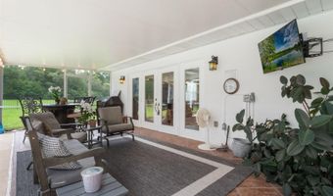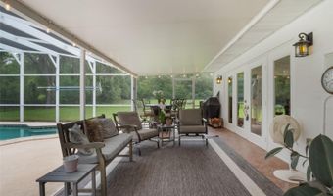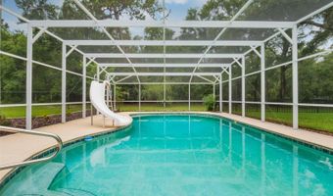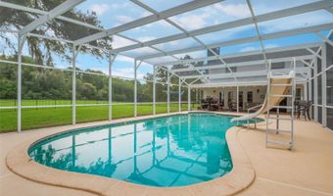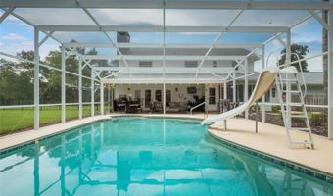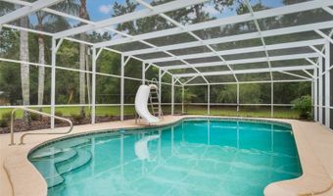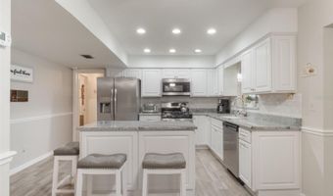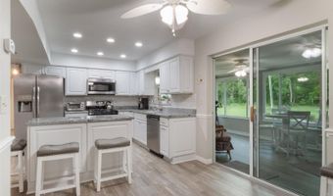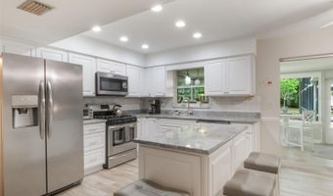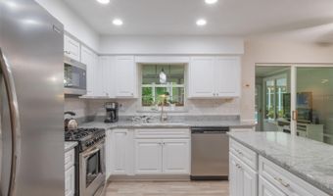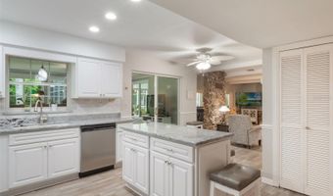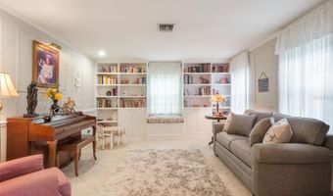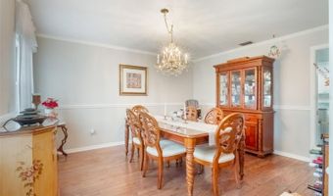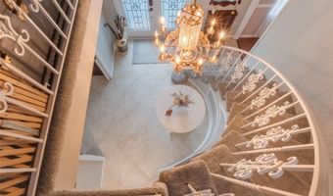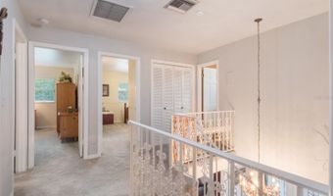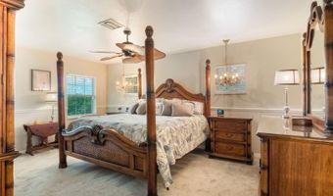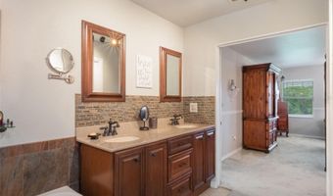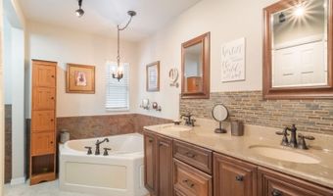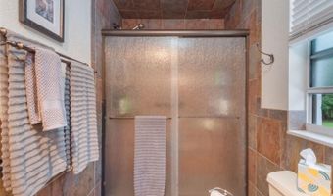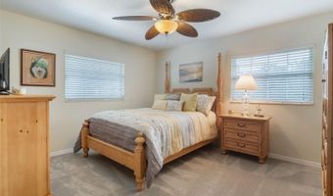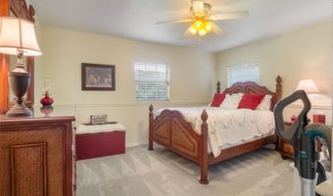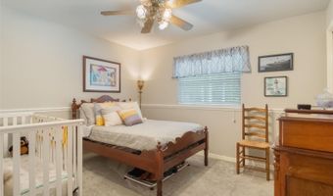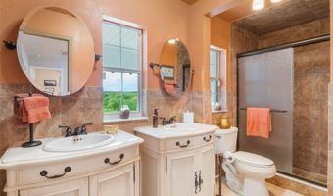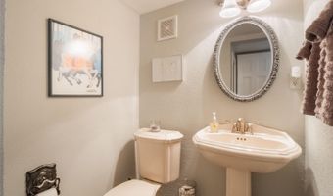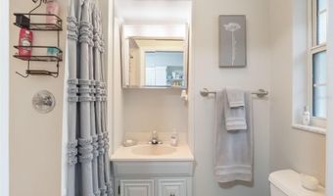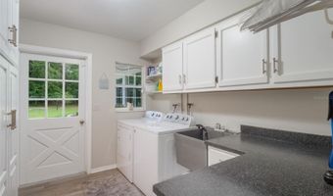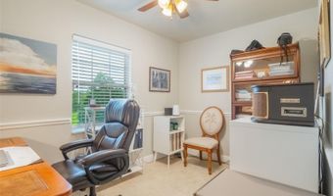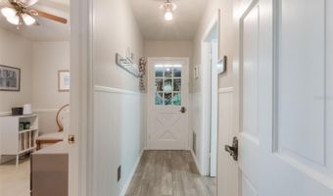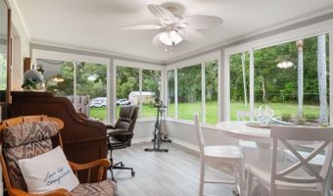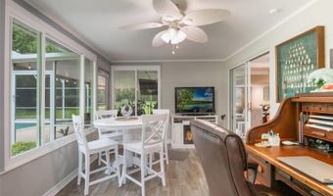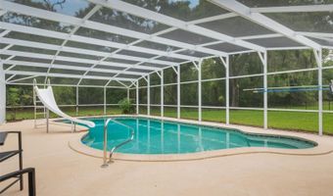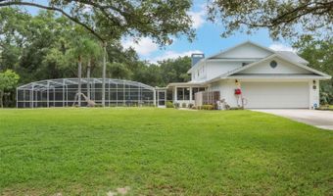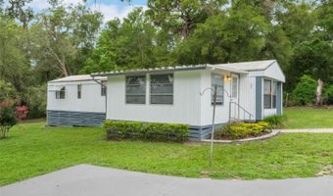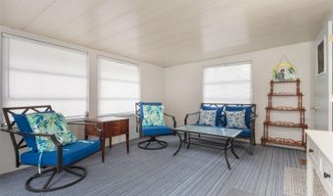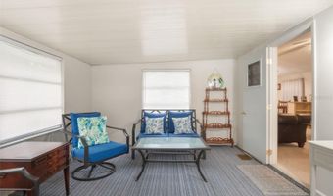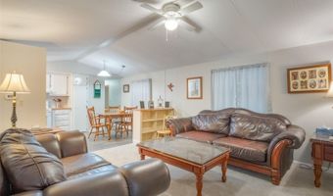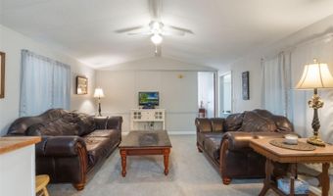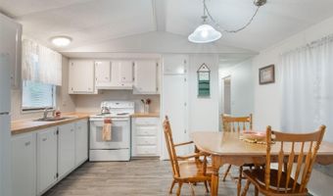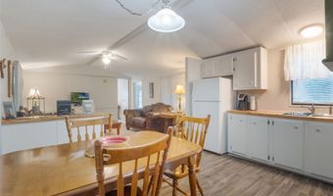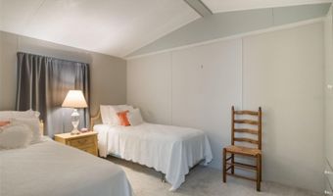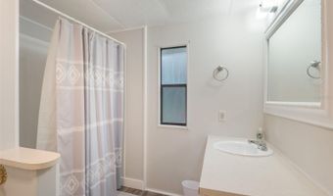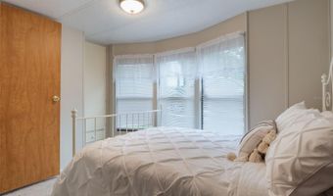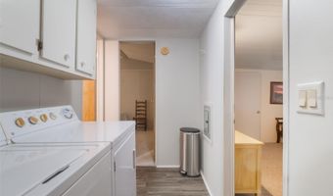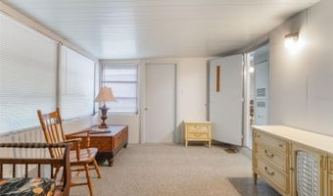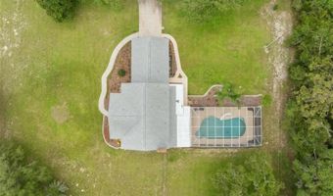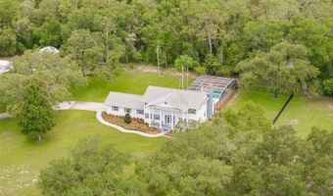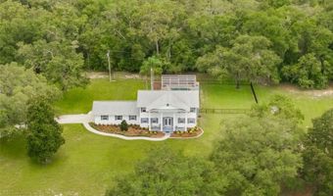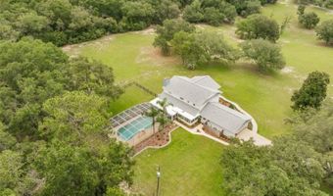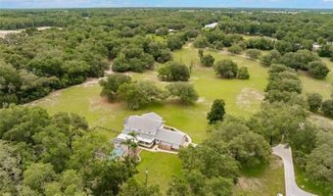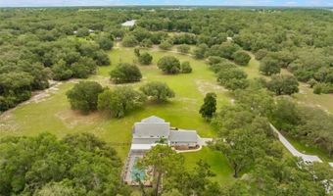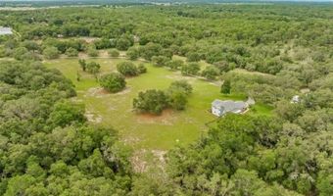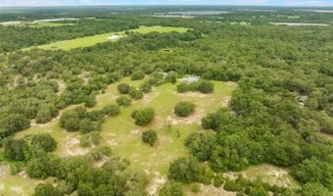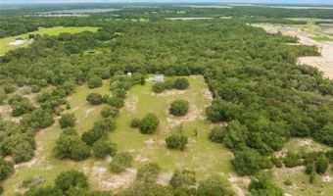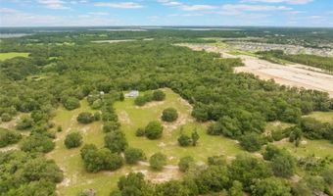5556 ROUND LAKE Rd Apopka, FL 32712
Snapshot
Description
Set atop a gently sloping hill, surrounded by nearly 17 acres of manicured, tree-canopied landscape, this stately Colonial estate invites you into a world of peace, privacy, and timeless elegance—just minutes from the charm of downtown Mount Dora and the convenience of the 429 exchange. Lovingly cared for by the same owners for over four decades, the property showcases both classic craftsmanship and thoughtful modernization. The main residence features four spacious bedrooms and three-and-a-half baths, while a separate 3-bedroom, 2-bath in-law suite offers comfort and flexibility for multigenerational living or extended guests. Step inside to discover a freshly renovated interior where natural light flows through updated windows and across gleaming tile floors. The heart of the home—a beautifully remodeled open-concept kitchen—combines sophistication with functionality, perfect for everyday living and effortless entertaining. From the cozy family room with its wood-burning fireplace and built-in wet bar to the inviting sunroom overlooking the grounds, each space invites you to slow down and savor the surroundings. Outside, a deep guinite pool with a slide and 9-foot end sits beneath a sprawling screened lanai—your own private resort. Beyond, automated irrigation spans over 3 acres of lush, irrigated greenery, making the outdoor spaces as turnkey as they are scenic. Additional highlights include a fenced dog park, dual A/C systems, updated roofing, motion-activated exterior lighting, formal living and dining rooms, and a grand front foyer that sets the tone from the moment you arrive.
More Details
Features
History
| Date | Event | Price | $/Sqft | Source |
|---|---|---|---|---|
| Listed For Sale | $1,388,500 | $450 | WEICHERT REALTORS HALLMARK PRO |
Taxes
| Year | Annual Amount | Description |
|---|---|---|
| 2024 | $4,577 |
Nearby Schools
Elementary School Wolf Lake Elementary School | 4.1 miles away | PK - 05 | |
Middle School Wolf Lake Middle School | 4.3 miles away | 06 - 08 | |
Elementary School Rock Springs Elementary School | 6.2 miles away | PK - 05 |
