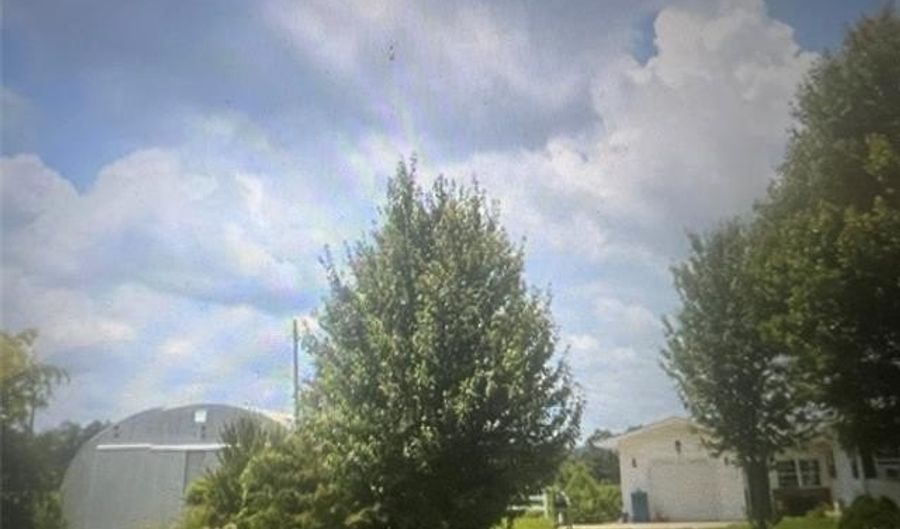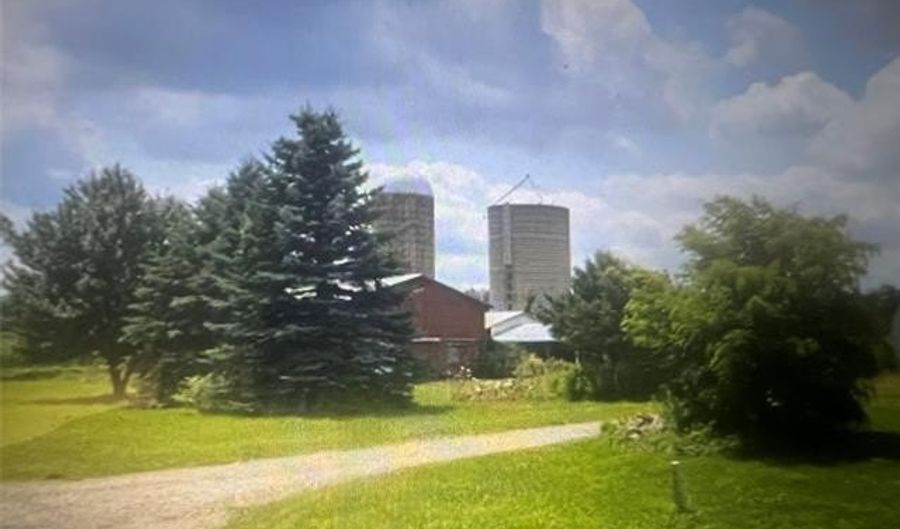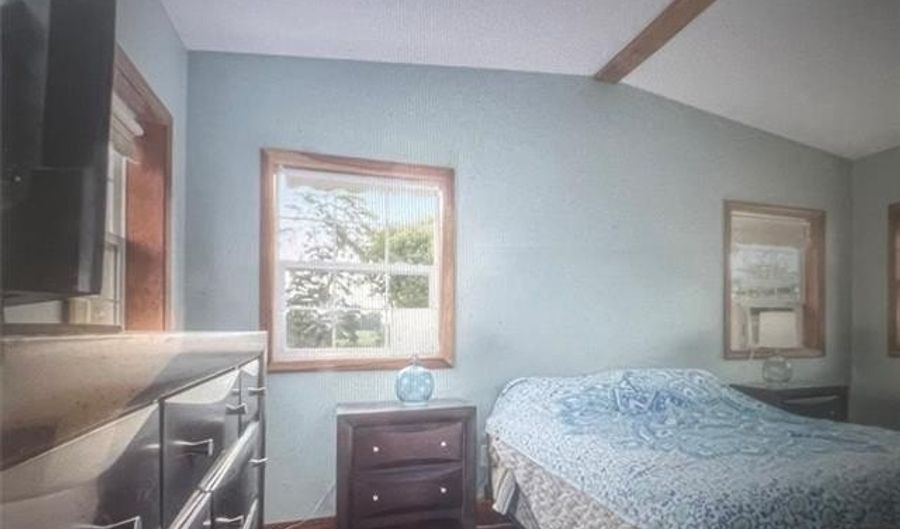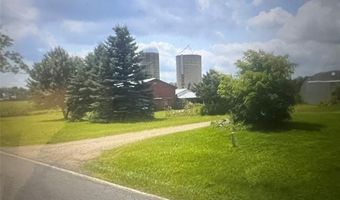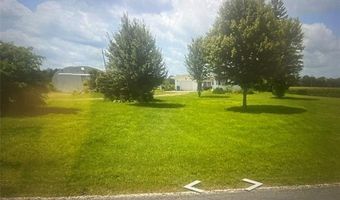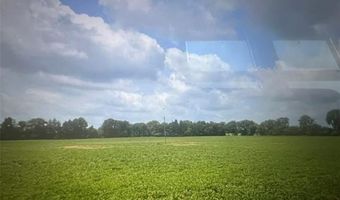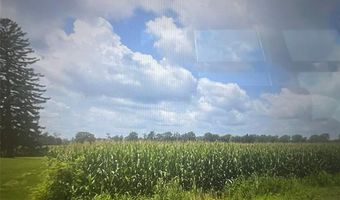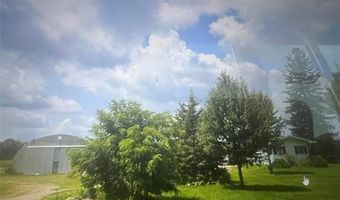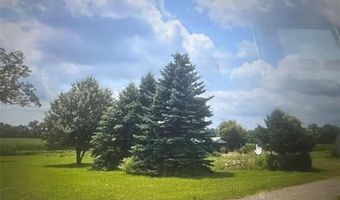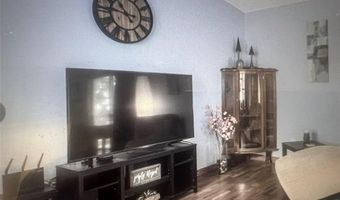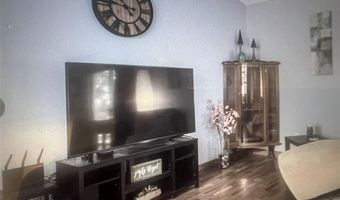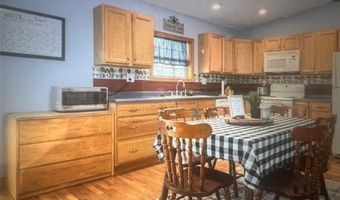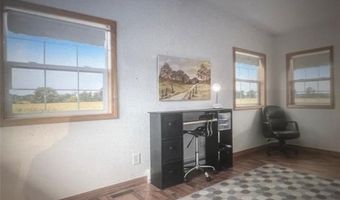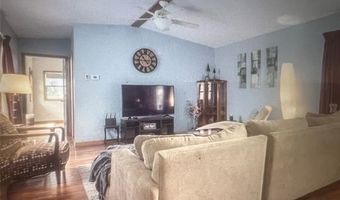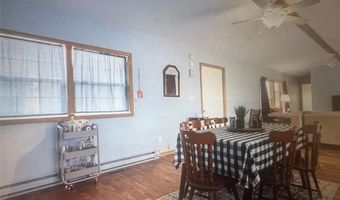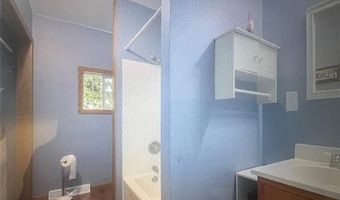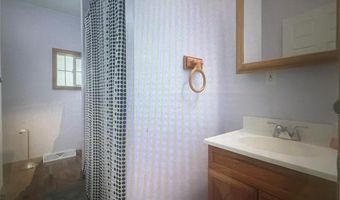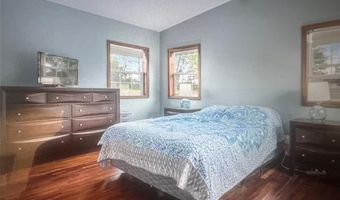5551 N Gibbs Rd Albion, MI 49224
Snapshot
Description
You will be impressed by this beautifully crafted Amish-built home that offers a fresh appearance with a recently painted covered porch. A breezeway seamlessly connects the garage to the main residence and grants access to the walkout basement. The engineered trusses enhance the possibility of finishing the basement with drywall for additional living space. The main open area connects to the split bedroom layout, showcasing a lovely view of the northern field. This property is ideal for serious hobby farmers and sits on 20 acres. There are three large barns available for equipment storage, complete with water access, drainage, concrete flooring, and 325 amp electrical service to keep hay or straw protected from the elements. Experience superb country living in a setting that will truly resonate with you. **Please note that all measurements provided are approximate and should be confirmed. The 20 acres can be divided if buyers prefer, or it can remain as a single property.**
More Details
Features
History
| Date | Event | Price | $/Sqft | Source |
|---|---|---|---|---|
| Price Changed | $429,900 -12.25% | $336 | Real Estate One-Troy | |
| Listed For Sale | $489,900 | $383 | Real Estate One-Troy |
Taxes
| Year | Annual Amount | Description |
|---|---|---|
| $4,626 |
Nearby Schools
Elementary School Harrington Elementary School | 5.7 miles away | 01 - 04 | |
Elementary School Caldwell Elementary | 5.4 miles away | PK - KG | |
Senior High School Albion Senior High School | 5.3 miles away | 09 - 12 |
