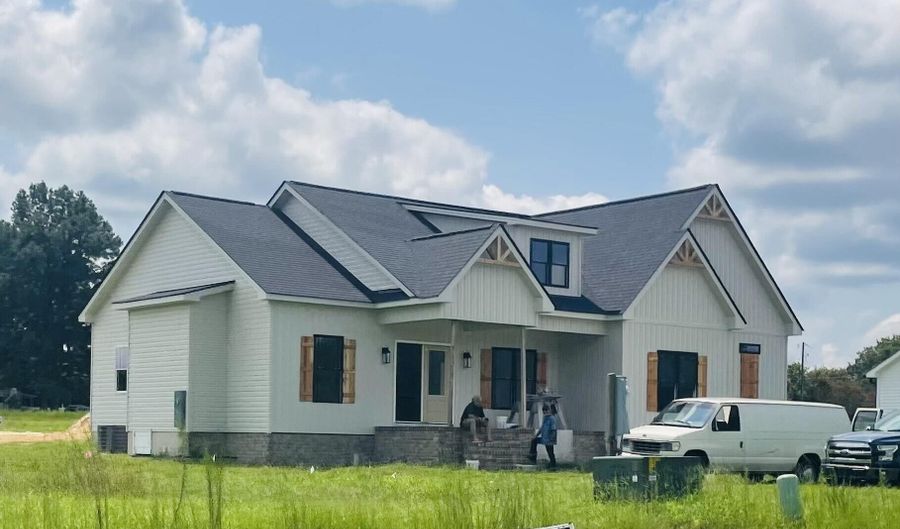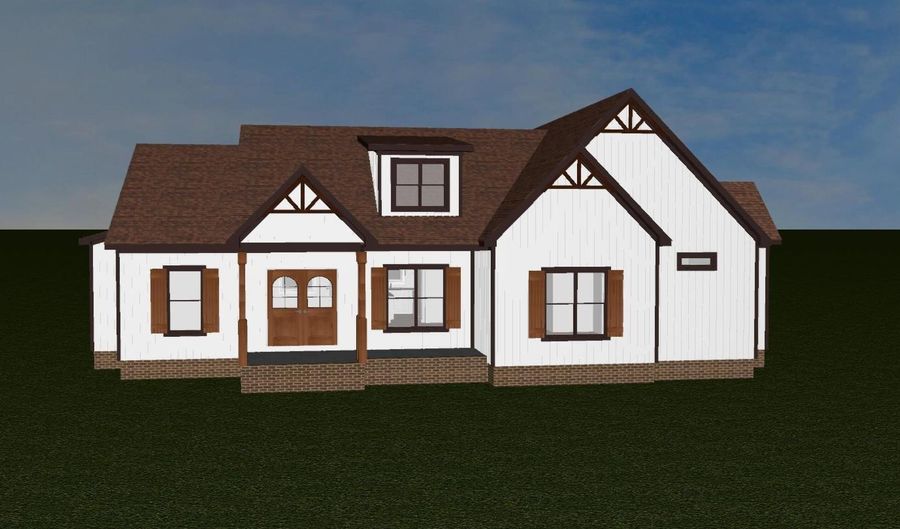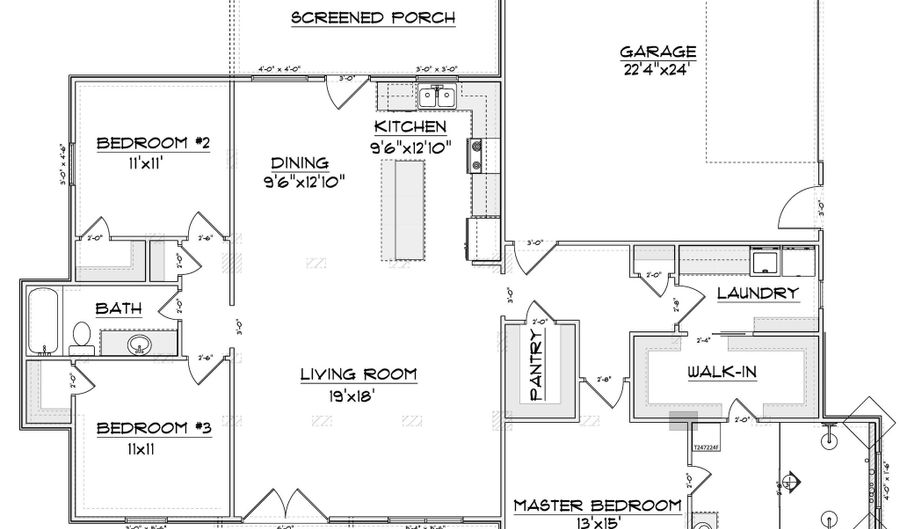Custom built ranch plan on an expansive 1.39 acre wooded home site! Large rocking chair front porch. Upgraded LVP flooring thoughout main living areas with designer lighting, custom trim and thoughtful finishes throughout! Kitchen: offers granite countertops, custom painted cabinetry, large center island with barstool seating, stainless steel appliance package & spacious walk in pantry! Informal dining area with french door to the rear screened porch! Private owner's suite: features plush carpeted flooring & owner's bath with angled dual vanity with granite top, oversized dual shower and huge walk in closet with direct access to the laundry room! Family room: Open concept perfect for entertaining! Spacious secondary bedrooms & oversized 2-car garage!





