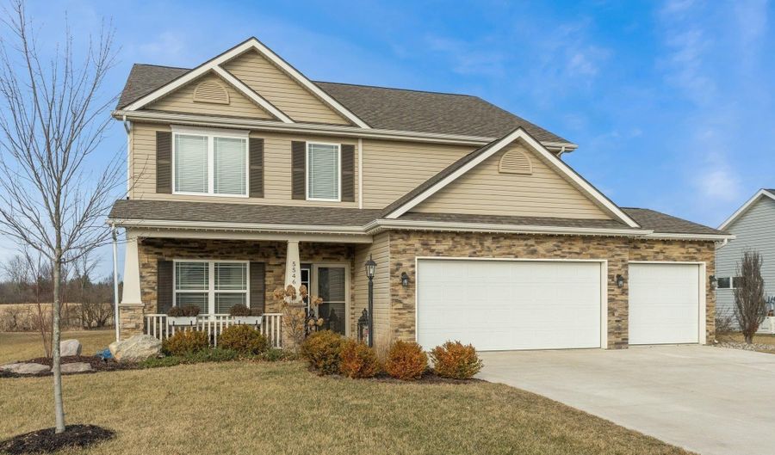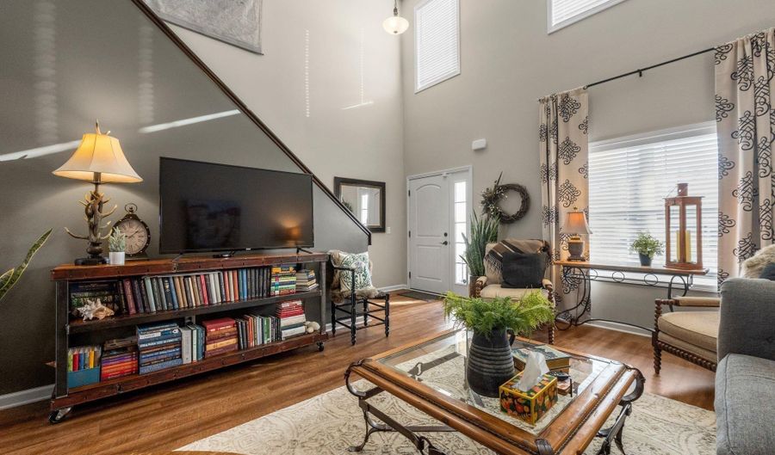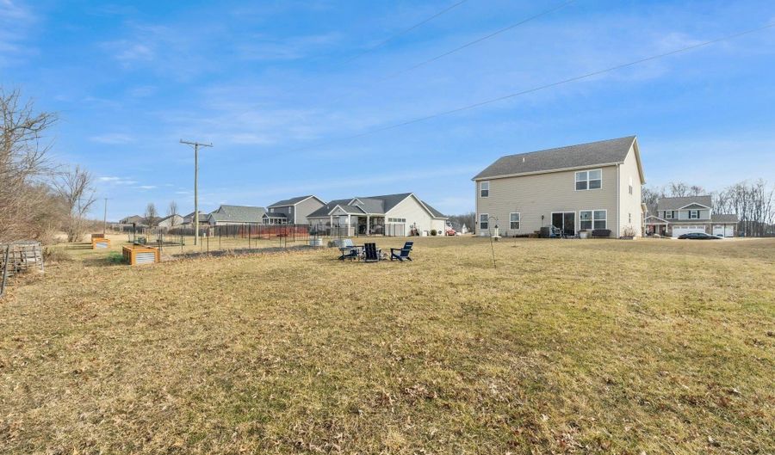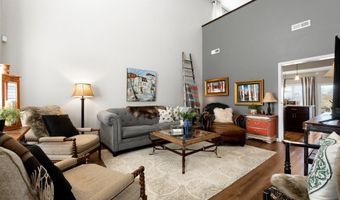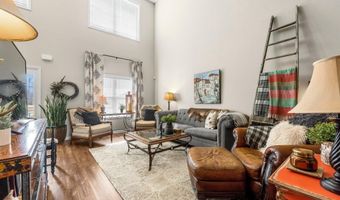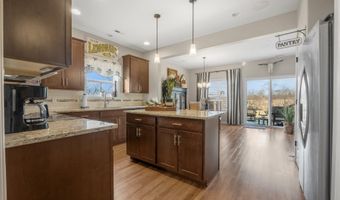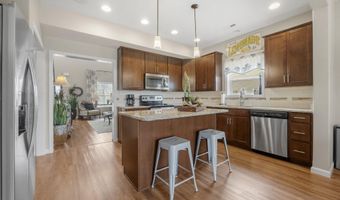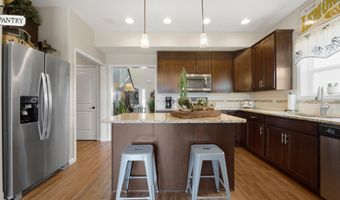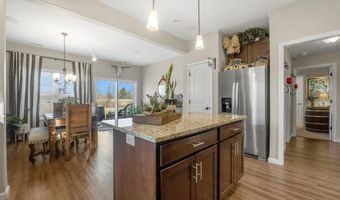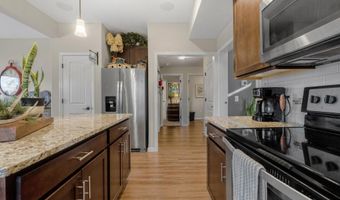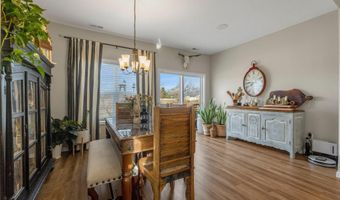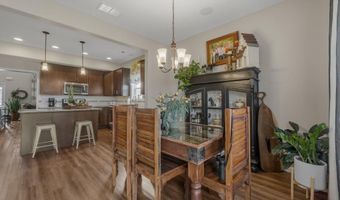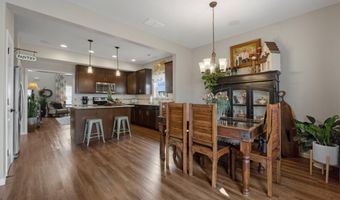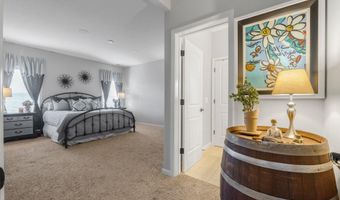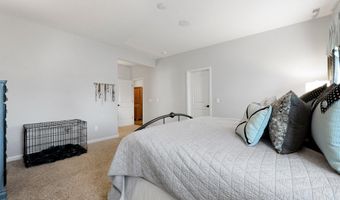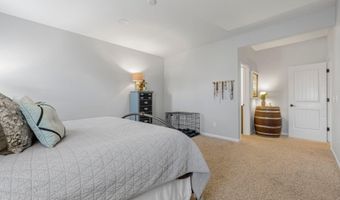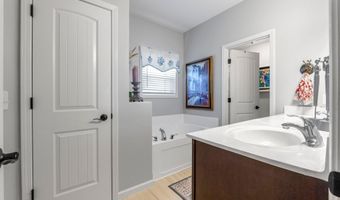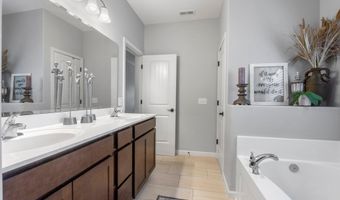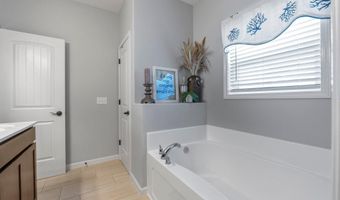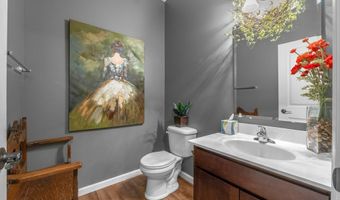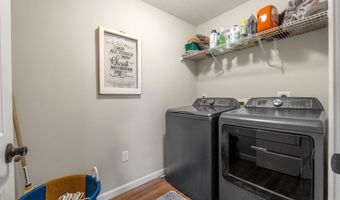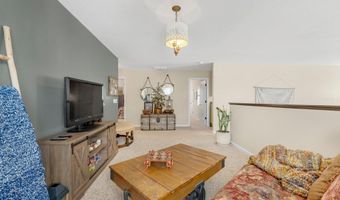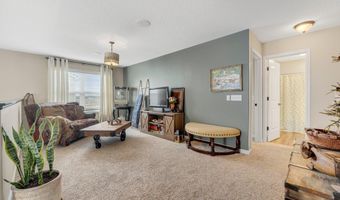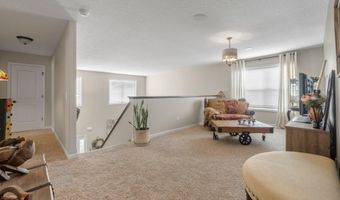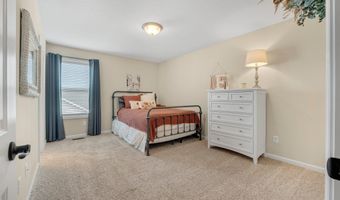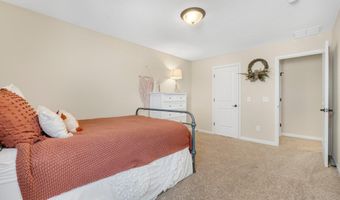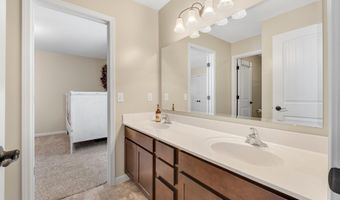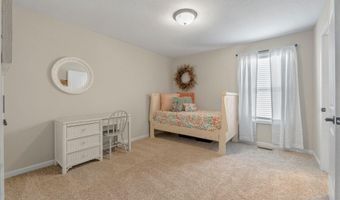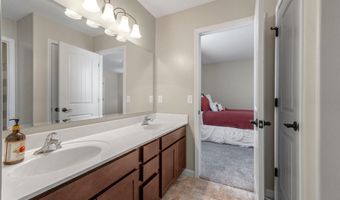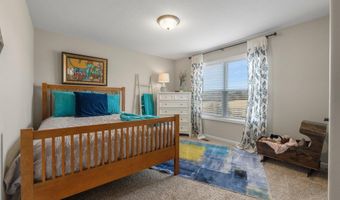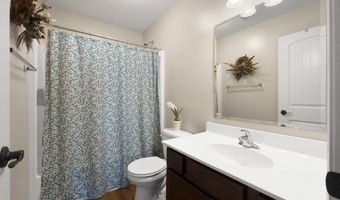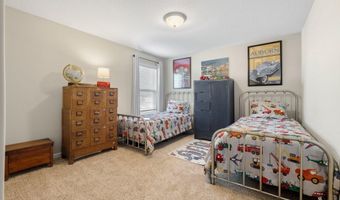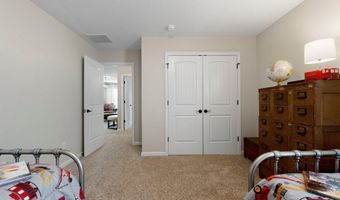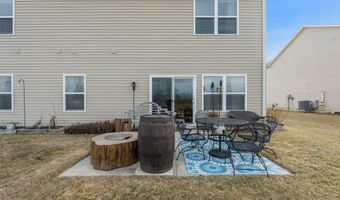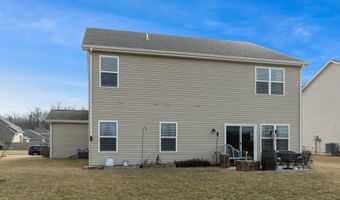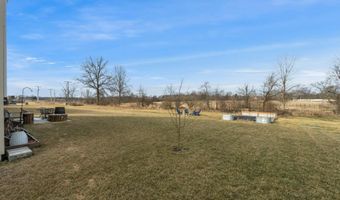This is the one you've been waiting for. A former model home with every upgrade already in place, nested in the highly sought-after Bear Creek subdivision. With 2,620 SF of stunning, move-in ready space, this home doesn't just check boxes-it creates the kind of everyday comfort and luxury you'll fall in love with. From the moment you pull up, the picture-perfect curb appeal will draw you in. A cozy front porch, charming Craftsman-style pillars, and eye-catching stonework welcome you to a place that already feels like home. Step inside to an open, sun drenched layout with soaring ceilings and luxury vinyl plank floors that stretch across a warm and inviting family room-designed for both relaxed evenings and joyful gatherings. The gourmet kitchen is the heart of this home, thoughtfully designed with stunning granite countertops, a large island with storage, soft-close cabinets, a designer tile backsplash, and gleaming stainless steel appliances-all highlighted by elegant pendant and recessed lighting. Just off the kitchen the spacious dining area opens to your private patio with peaceful views of the open field behind. Retreat to the main-floor primary suite, your personal sanctuary, complete with a spa-inspired tub, walk-in shower, raised double vanity, private water closet, and a large walk-in closet that dreams are made of. You'll also love the convenience of a main-floor laundry with added cabinetry for storage. Upstairs you'll find an open loft perfect for a playroom, reading nook, or second living area, along with four generously sized bedrooms-two with walk-in closets-and two full baths, including a Jack and Jill setup perfect for guests or kids. And there's more... *Whole house audio system *Beautifully rounded drywall corners *Maintenance-free exterior *High efficiency furnace *Low "E" Argon-filled windows for year-round comfort and savings Step outside into your dream backyard: a peaceful oasis with a garden area, cozy fire pit, and all the space you need for entertaining, playing, or simply enjoying the outdoors. Every inch of this home has been crafted for comfort, style, and effortless living. Don't miss your chance-this is more than a home; it's your next chapter. Schedule your showing today!
