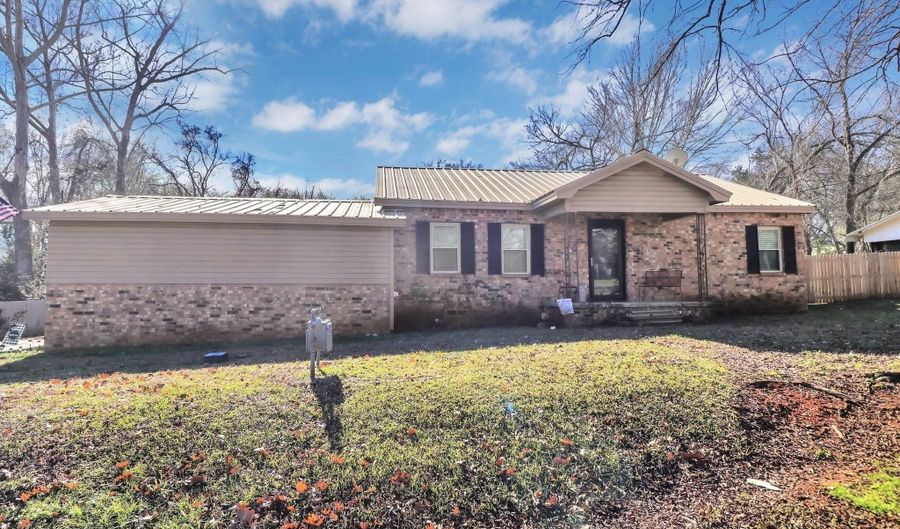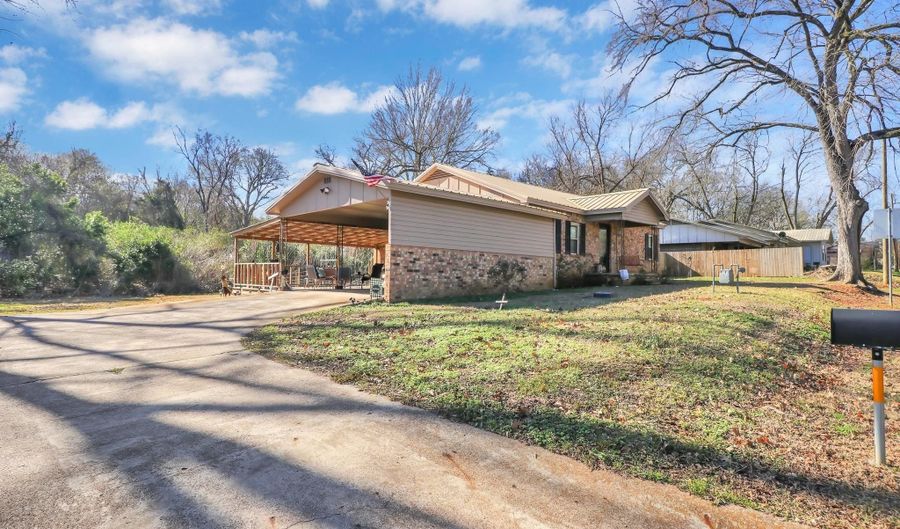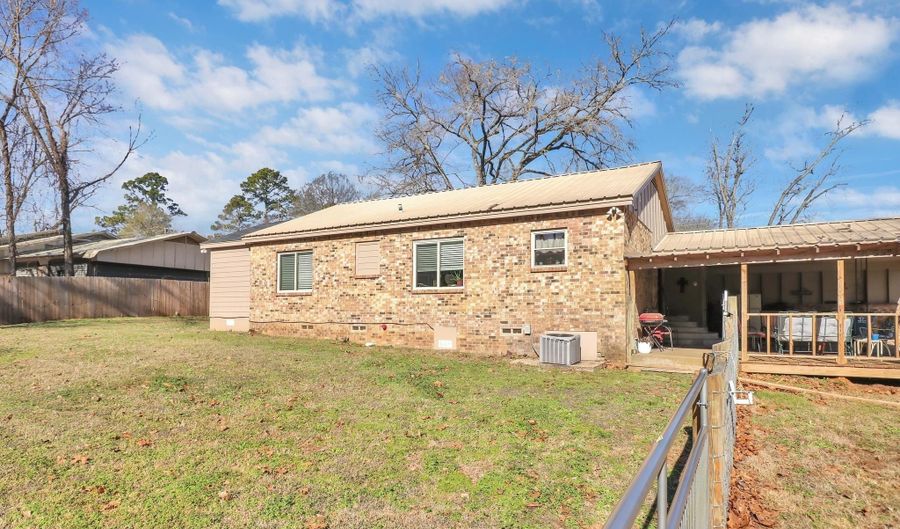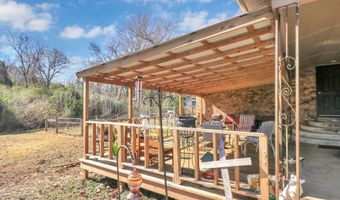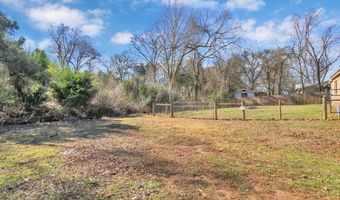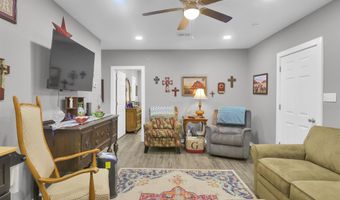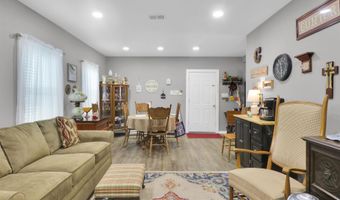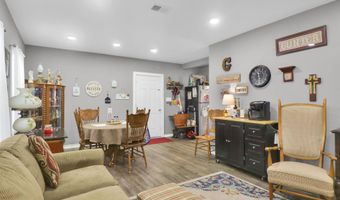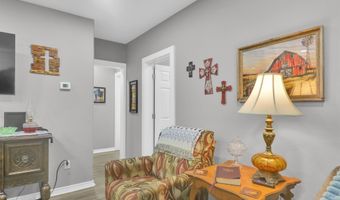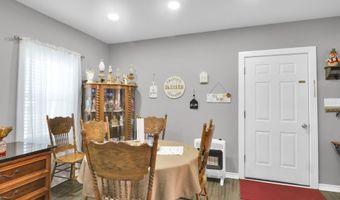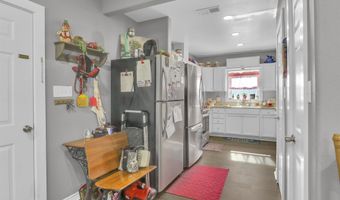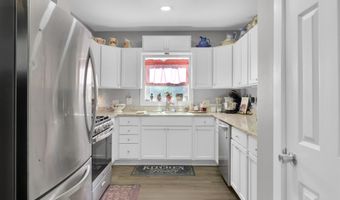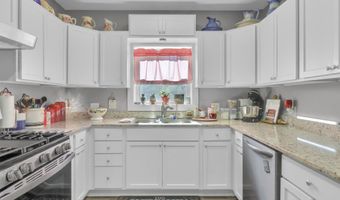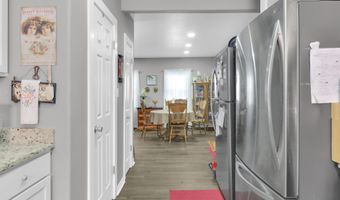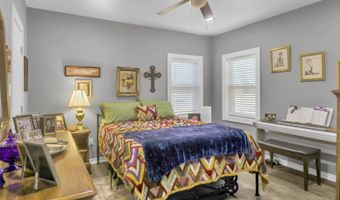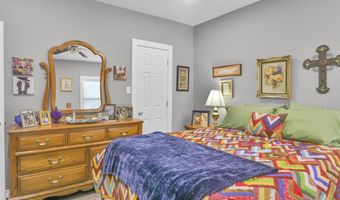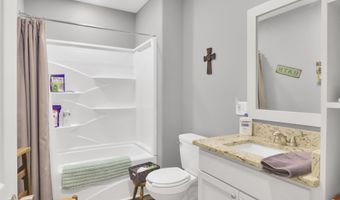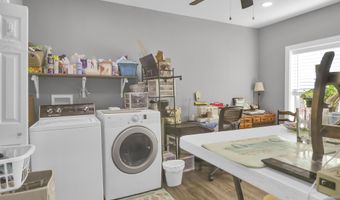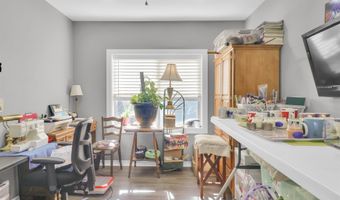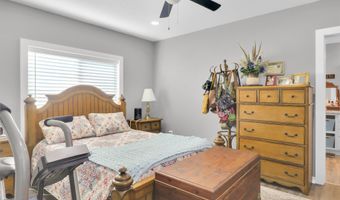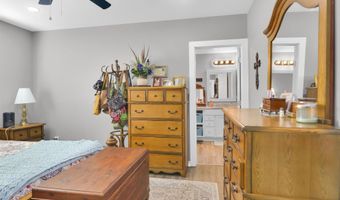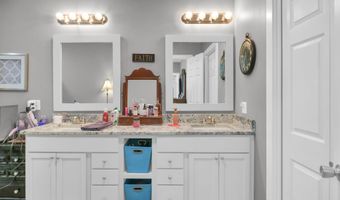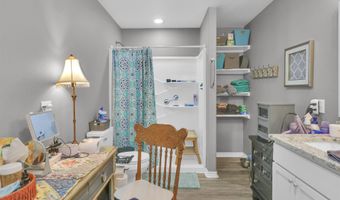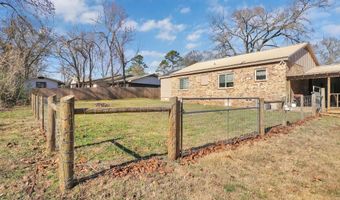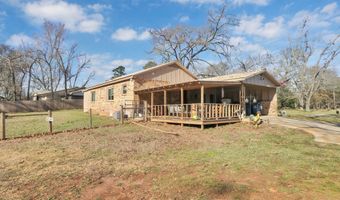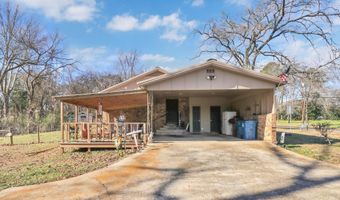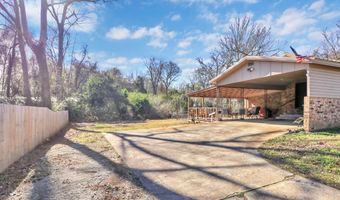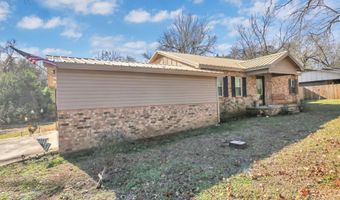Beautifully Renovated Home in Alto ISD, this stunning 3-bedroom, 2-bath home offers 1504 square feet of modern living space on almost half an acre. Step into a spacious and inviting living area adorned with recessed lighting that seamlessly illuminates every corner of the home. The fresh paint, stylish new flooring, and contemporary lighting fixtures create a warm and welcoming ambiance. The heart of the home, the kitchen, features granite countertops, new cabinetry for all your storage needs, and stainless-steel appliances including a gas range/oven. A convenient pantry and a broom closet provide additional space for essentials and the bonus of a whole house water filtration system, ensuring pure and clean water at all times. An extra spicket in the kitchen adds to the convenience, making it perfect for cooking. Each of the three bedrooms is beautifully updated, offering comfort and tranquility with new windows that invite natural light. The master suite includes a private bath, while the additional bedrooms share a well-appointed second bathroom. A two-car carport provides ample parking space and protection from the elements. Adjacent to the carport is a charming, covered patio, perfect for outdoor dining, entertaining, or simply relaxing while enjoying the serene surroundings. The fenced backyard offers privacy and security, making it an ideal space for children to play or pets to roam freely. The large lot size provides endless possibilities for landscaping and gardening. The HVAC system is only 4 years old, guaranteeing reliable and efficient heating and cooling throughout the year. The home has a durable metal roof. Your dream home awaits!
