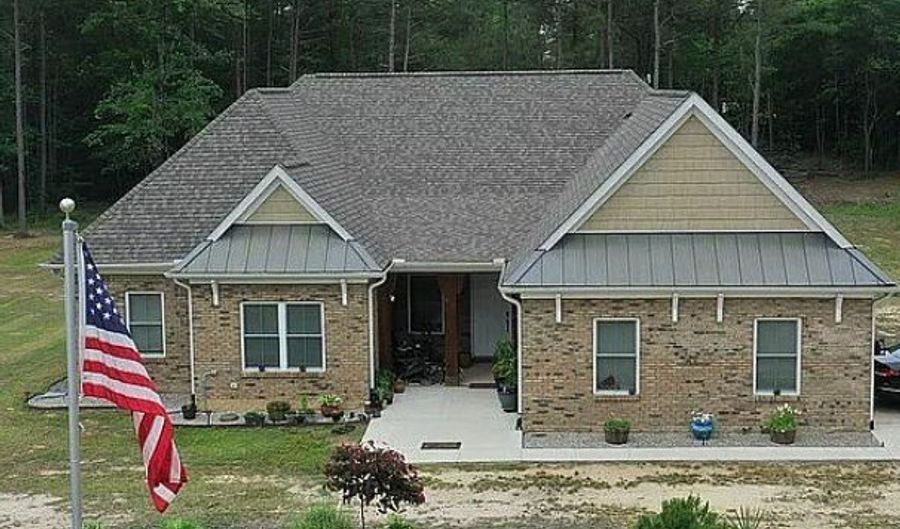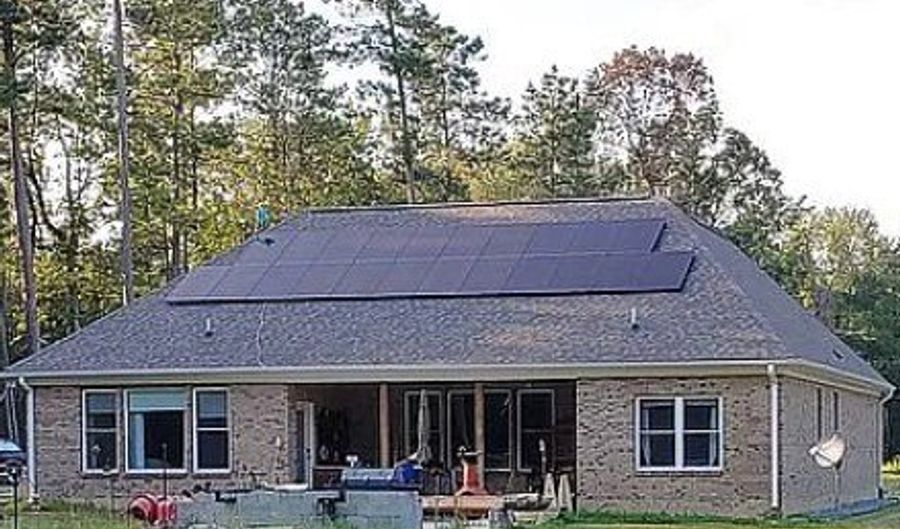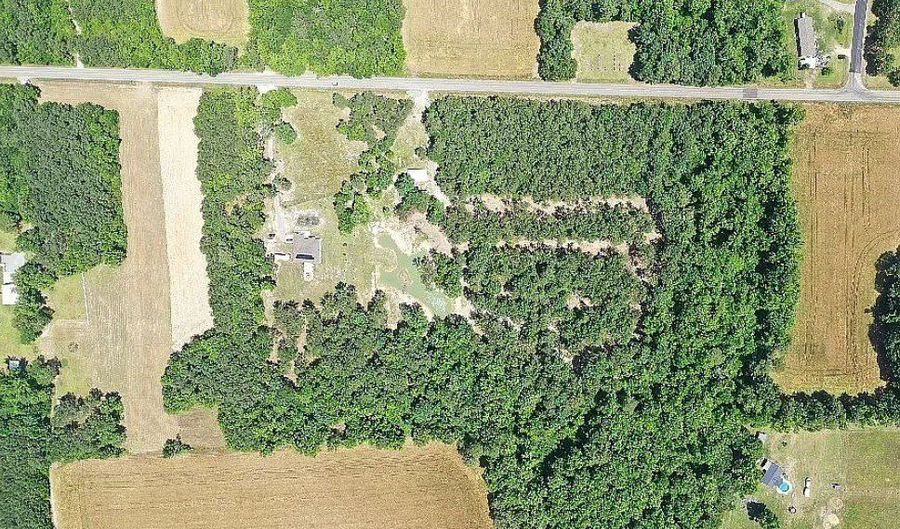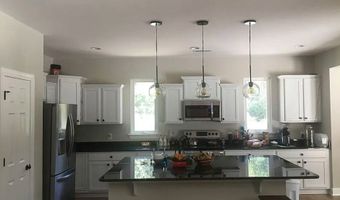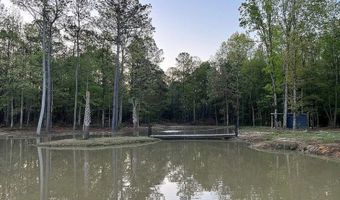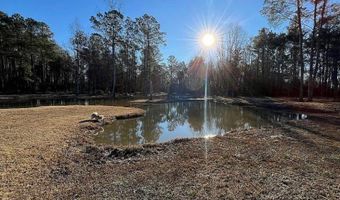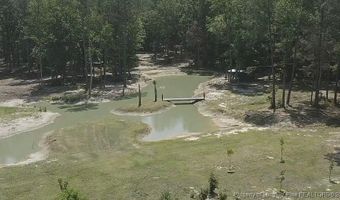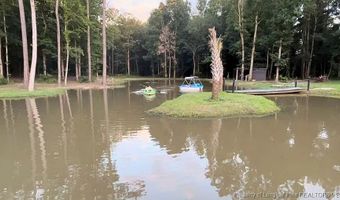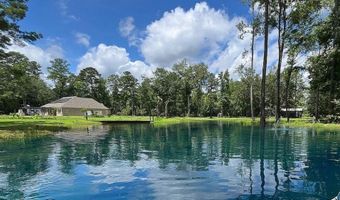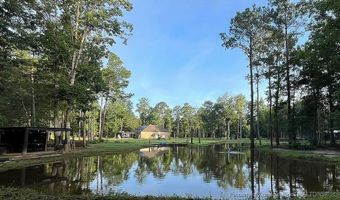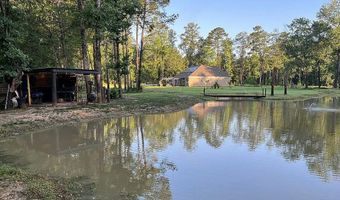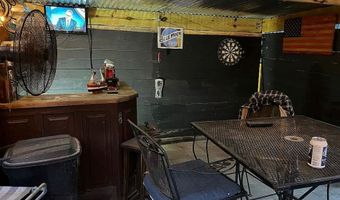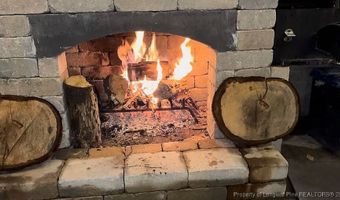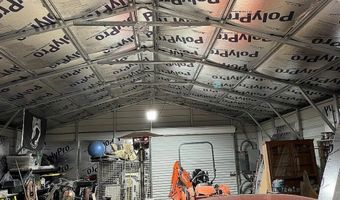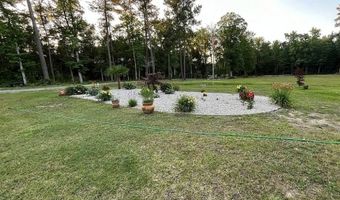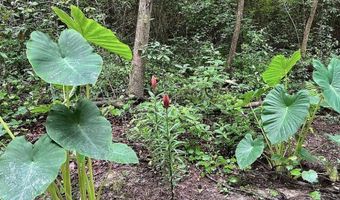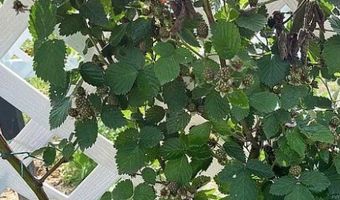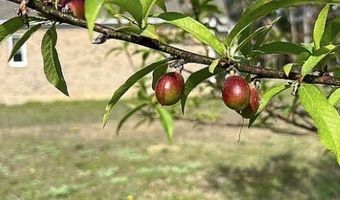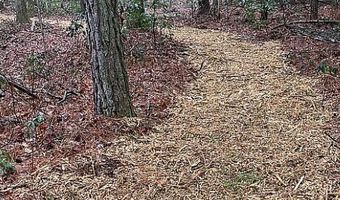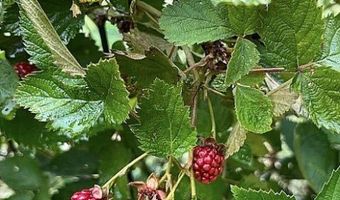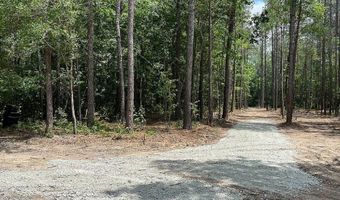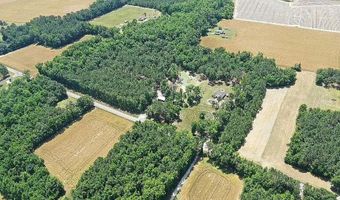5535 Autryville Rd Autryville, NC 28318
Snapshot
Description
Nestled in a peaceful rural setting, this home offers the perfect balance of country living with convenient access to Fort Bragg, NC—just a 25-30 minute commute away. Experience the tranquility of life away from the city, while still being close to all the essentials.
Step into your personal sanctuary, where comfort and serenity seamlessly blend. The expansive open floor plan creates an inviting atmosphere, beginning with a formal dining area that flows effortlessly into the spacious living room and gourmet kitchen. The kitchen boasts a large, granite-topped center island and stunning granite countertops, making it ideal for both everyday living and entertaining guests.
The living room transitions gracefully into the master bedroom, where large windows frame picturesque views of the surrounding nature. Imagine starting your day with a cup of coffee, watching the local wildlife—white-tail deer, squirrels, rabbits, and raccoons—all from the comfort of your bed.
The master bathroom is a luxurious retreat with dual sinks, a walk-in shower, and a private entry leading to a generously sized walk-in closet. This space also connects to the oversized laundry room for added convenience. Designed for accessibility, the home features wide hallways and doors, with no stairs to navigate, ensuring ease of movement and comfort for all.
Energy-efficient with roof-mounted solar panels, this home is as sustainable as it is beautiful. Set on 14.13 acres, the property includes a sprawling yard filled with fruit trees—plum, pear, apple, walnut, and pecan—and dedicated areas for blackberries and raspberries. The serene pond adds to the peaceful ambiance, perfect for paddle boating on a calm afternoon.
The large, seperate 800 sqft garage is fully plumbed and includes a full bathroom with a shower. Two wells service both the home and the shop, with plans to support a small RV park in the future. Unwind on the patio or relax in the heated Jacuzzi tub, enjoying the unparalleled lifestyle that this property offers.
This isn’t just a house; it’s your private sanctuary in the heart of nature.
**MORE PROFESSIONAL PICTURES OF INSIDE HOME COMING SOON**
More Details
Features
History
| Date | Event | Price | $/Sqft | Source |
|---|---|---|---|---|
| Price Changed | $611,000 +1.83% | $282 | KELLER WILLIAMS REALTY (FAYETTEVILLE) | |
| Listed For Sale | $600,000 | $277 | KELLER WILLIAMS REALTY (FAYETTEVILLE) |
