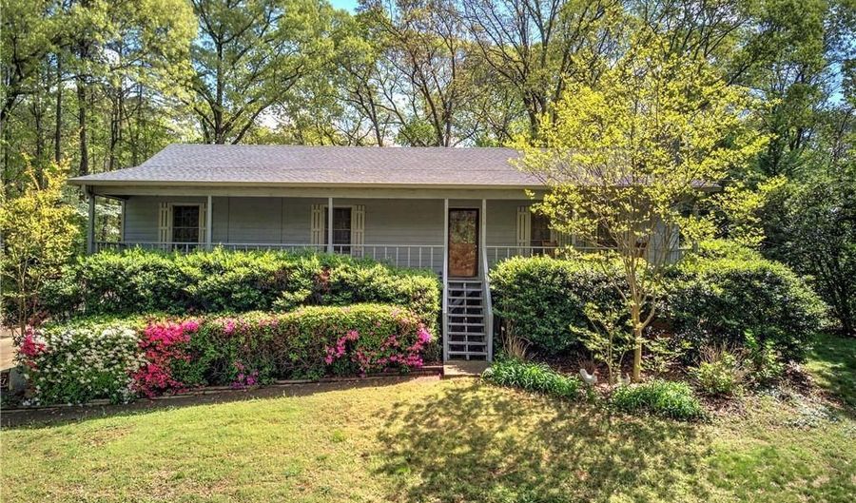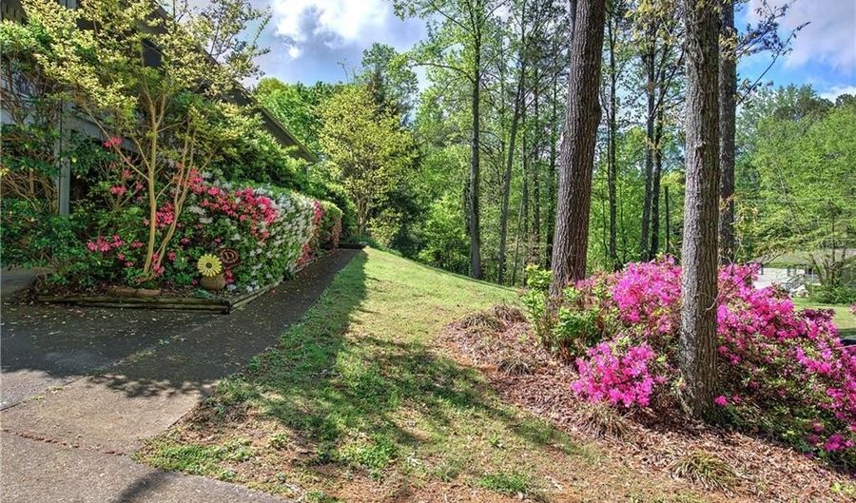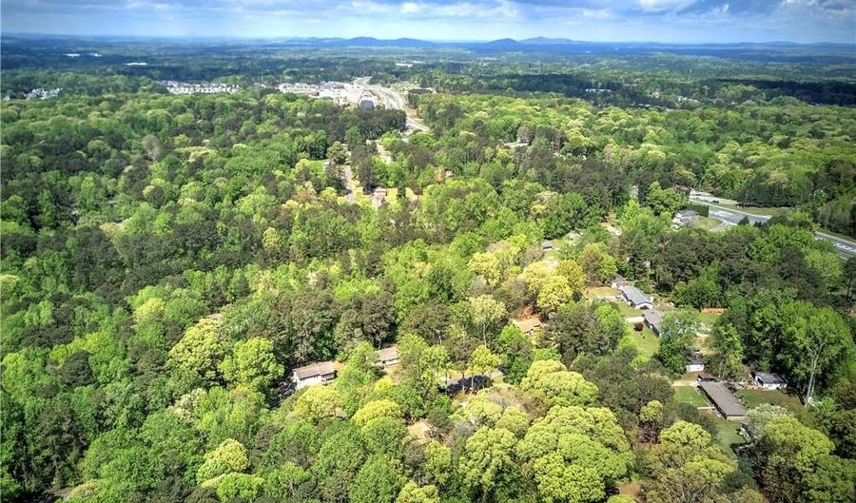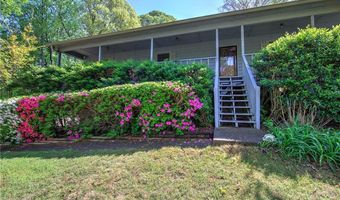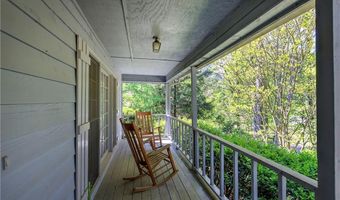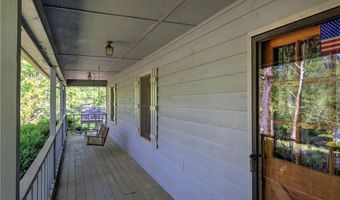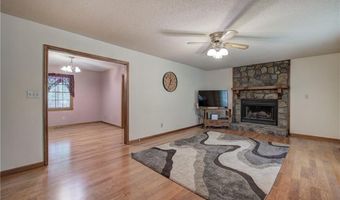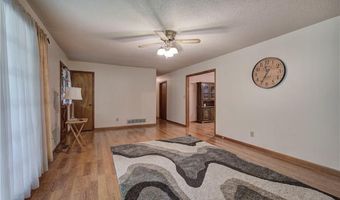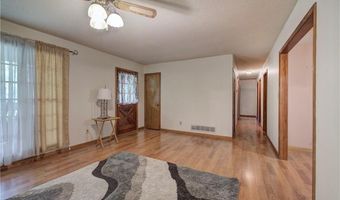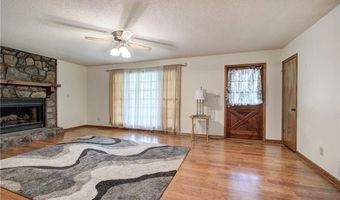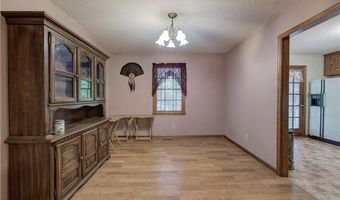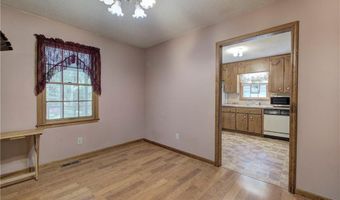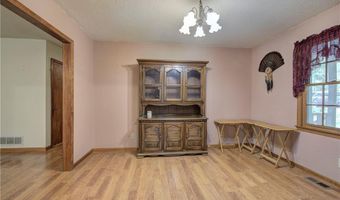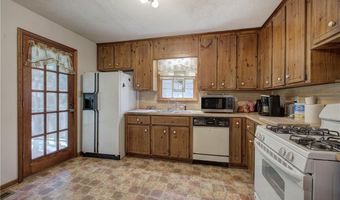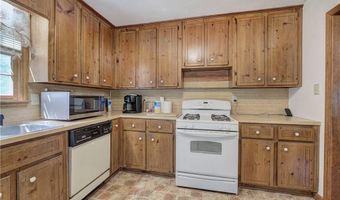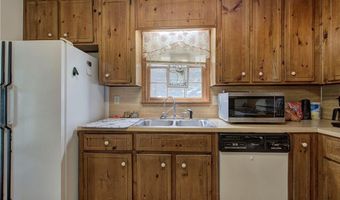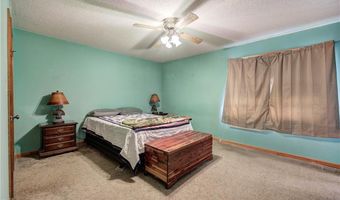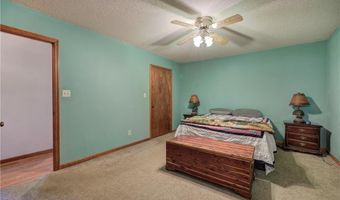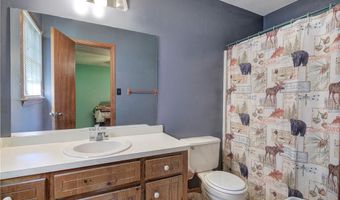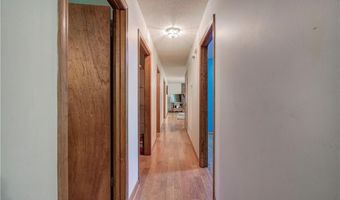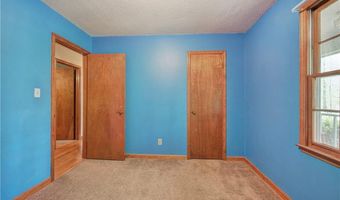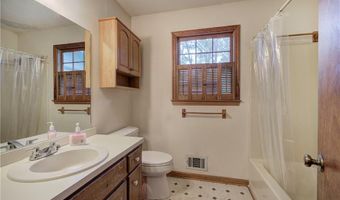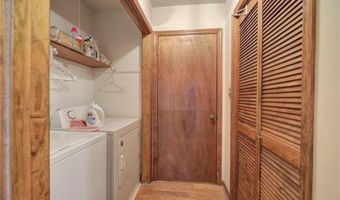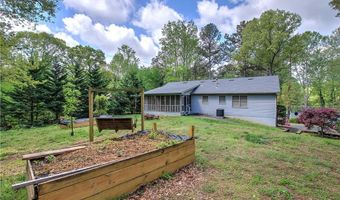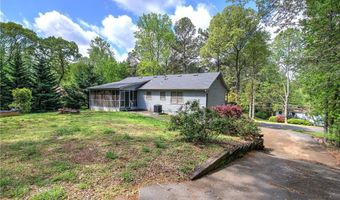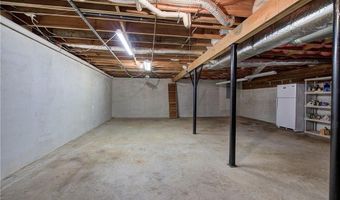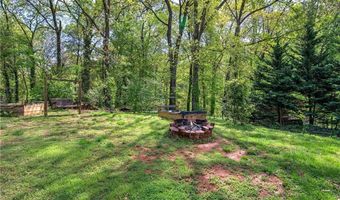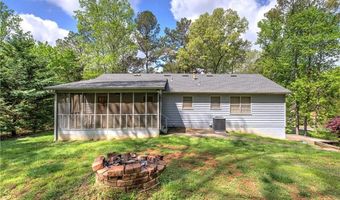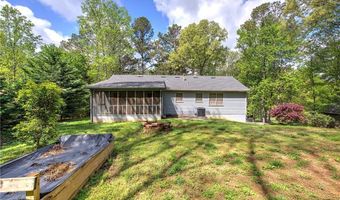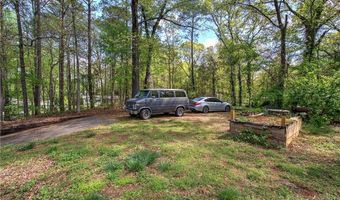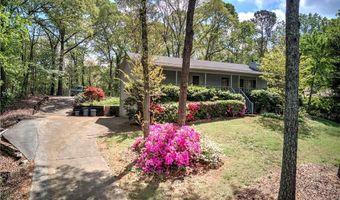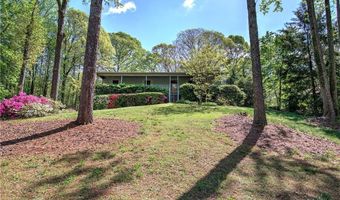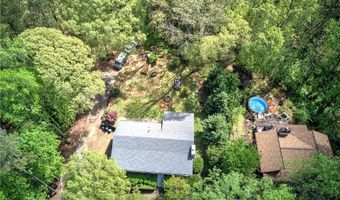5534 Blackhawk Dr Acworth, GA 30102
Snapshot
Description
Don’t miss your chance to own this charming 3-bedroom, 2-bath home just minutes from downtown Acworth, with easy access to major highways, shopping, dining, and more!
This property is packed with potential and offers a warm, welcoming feel from the moment you arrive. A beautifully landscaped walkway lined with mature azalea bushes leads to an oversized screened-in front porch—perfect for morning coffee or relaxing evenings.
Inside, you’ll find a spacious layout featuring a separate dining room, cozy wood-burning fireplace, and endless potential to make it your own. Enjoy outdoor living at its finest with a large screened back porch overlooking a backyard oasis, complete with fruit trees (cherry, apple, and more), raised garden beds, a charming wooden swing, and a built-in fire pit for year-round gatherings.
Newer HVAC unit installed 2022. A rare find, the property includes a backyard driveway with easy access and a huge unfinished basement—ideal for additional living space, a workshop, or storage.
Whether you’re looking to invest, renovate, or move right in, this home offers endless possibilities in a sought-after location!
Location Highlights:
• Close to Acworth, I-75, and major conveniences
• Nearby parks, shops, restaurants, and schools
• Peaceful setting with plenty of privacy and natural beauty
Outdoor Features:
• Oversized front and Screened in back porch
• Mature fruit trees and flowering shrubs
• Fire pit, swing, and garden beds
• Spacious backyard with driveway access
Interior Highlights:
• 3 Bedrooms | 2 Bathrooms
• Separate dining room
• Wood-burning fireplace
• Large unfinished basement
Don’t let this unique opportunity pass you by—schedule your showing today!
More Details
Features
History
| Date | Event | Price | $/Sqft | Source |
|---|---|---|---|---|
| Listed For Sale | $320,000 | $228 | Atlanta Communities Real Estate Brokerage |
Taxes
| Year | Annual Amount | Description |
|---|---|---|
| 2024 | $2,687 |
Nearby Schools
Elementary School Oak Grove Elementary School | 1 miles away | PK - 04 | |
Elementary School Pitner Elementary School | 1.6 miles away | PK - 05 | |
Elementary School Baker Elementary School | 2.4 miles away | PK - 05 |
