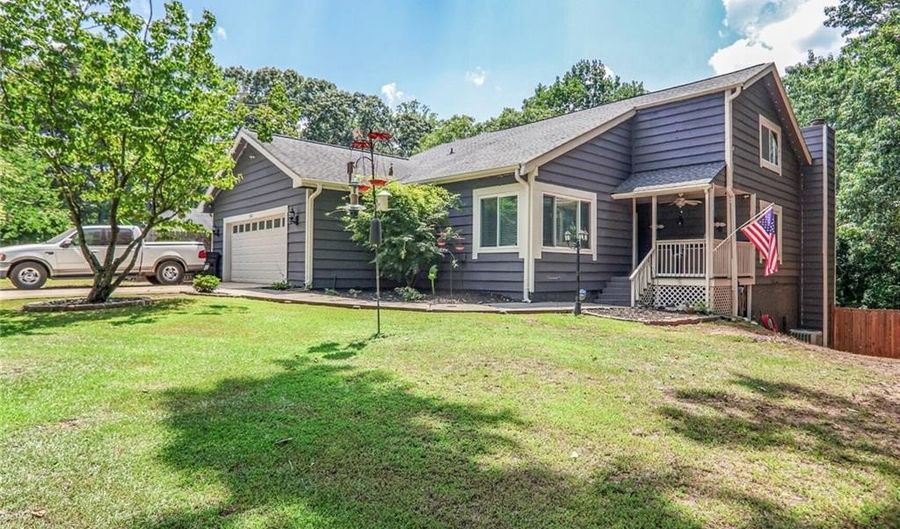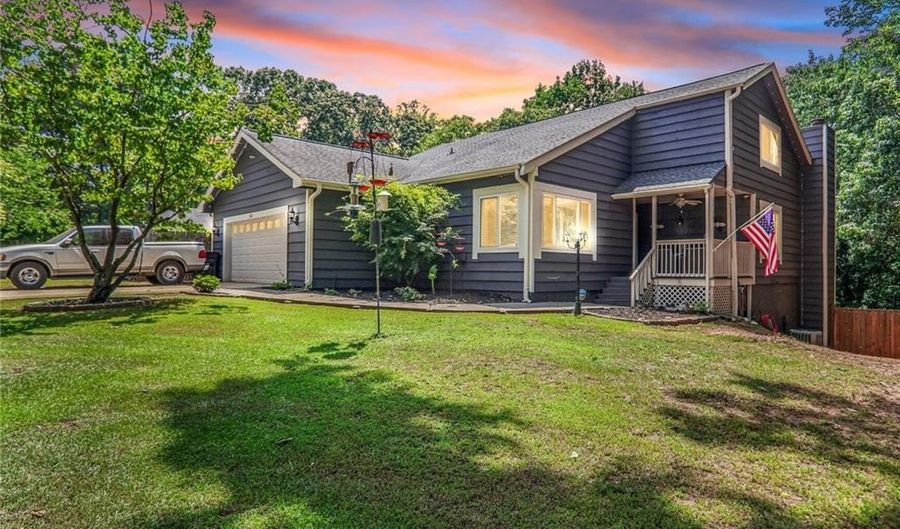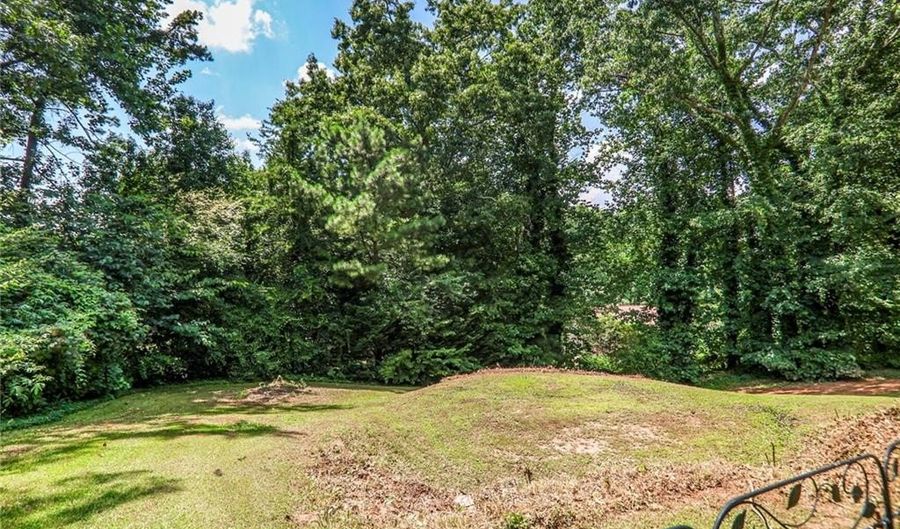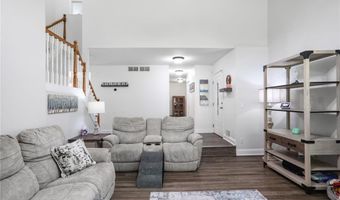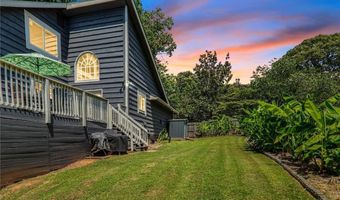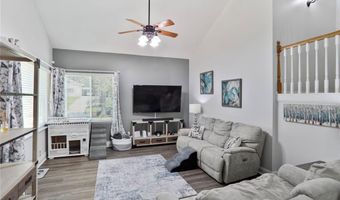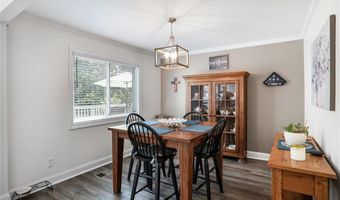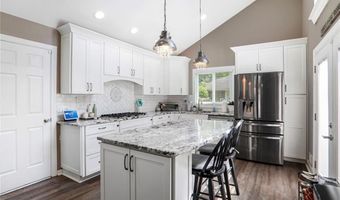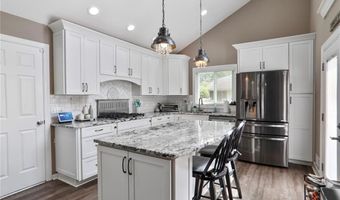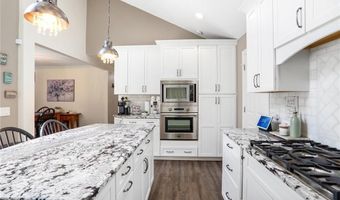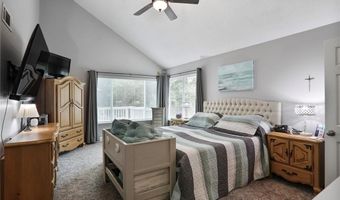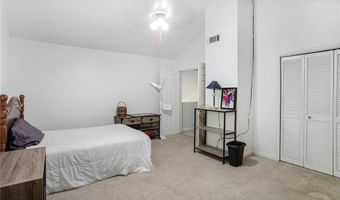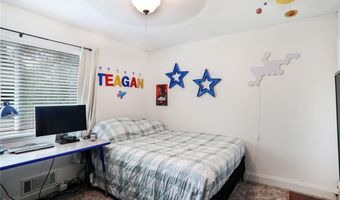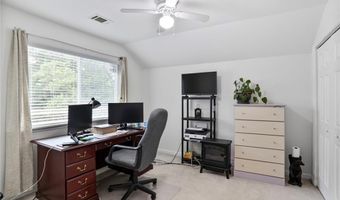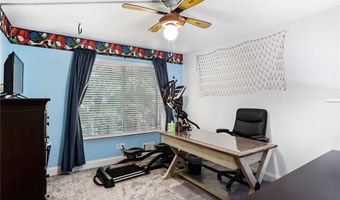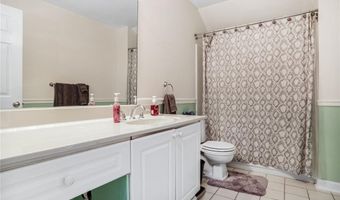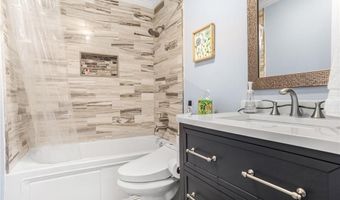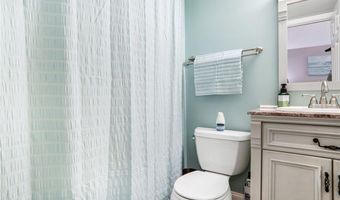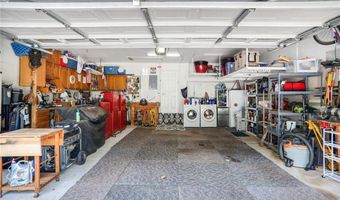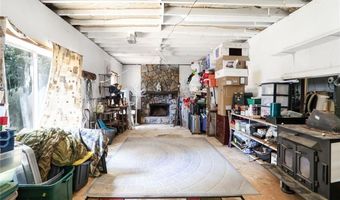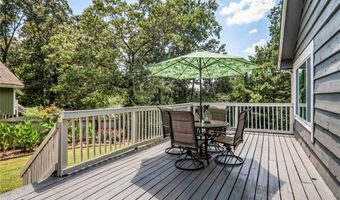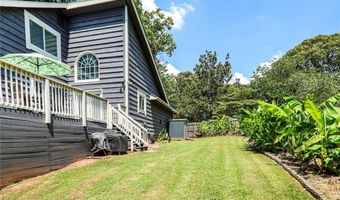5533 Gibson Dr Acworth, GA 30102
Snapshot
Description
Private, Updated Home with Designer Kitchen and Scenic Views
Welcome to this beautifully updated home tucked away in a peaceful, private setting. Designed for comfort and functionality, this property is packed with high-end features and thoughtful upgrades throughout.
The heart of the home is the stunning kitchen, completely redesigned by JD Kitchens in 2018. It features extra-tall soft-close cabinets with built-in lighting, a large island crafted from a single slab of stone for a seamless look, and custom storage options including lazy Susans, pull-out pantry shelves for pots and pans, integrated spice racks, and a double sliding silverware drawer. Premium DCS by Fisher & Paykel appliances include a five-burner gas stove with telescopic downdraft, a convection oven, and a combination microwave.
Step just outside the kitchen onto the freshly painted oversized deck — perfect for entertaining family and friends, and even offering views of Chattanooga, TN during the right season.
Recent updates include all new windows, new LVP flooring, fresh exterior paint, all needed wood was replaced and a remodeled hall bathroom with new tile and modern finishes. The spacious master suite is conveniently located on the main level.
The basement features a fireplace and is ready for your creative touch — ideal for a home theater, game room, or private retreat.
Sitting on a half-acre lot with over half of it fully fenced, this property also includes a garage outfitted with heavy-duty adjustable metal storage racks and built-in cabinetry. Additional upgrades include a Nest thermostat, security cameras around the property, and other smart home features for added peace of mind.
Located near top-rated schools, shopping, and with easy access to I-575 and I-75, this home offers the perfect blend of tranquility and convenience.
More Details
Features
History
| Date | Event | Price | $/Sqft | Source |
|---|---|---|---|---|
| Listed For Sale | $375,000 | $180 | ERA Sunrise Realty |
Taxes
| Year | Annual Amount | Description |
|---|---|---|
| 2024 | $2,871 |
Nearby Schools
Elementary School Oak Grove Elementary School | 0.6 miles away | PK - 04 | |
Elementary School Pitner Elementary School | 2 miles away | PK - 05 | |
Elementary School Baker Elementary School | 2.1 miles away | PK - 05 |
