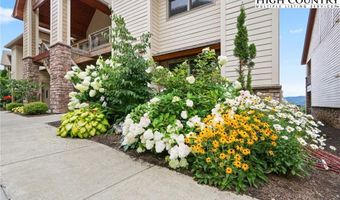552 Penny Ln 2BBanner Elk, NC 28604
Snapshot
Description
Welcome to this stunning 3-bedroom, 3-bathroom condo in The Vistas, where comfort, elegance, and convenience come together with breathtaking Grandfather Mountain views. Enjoy effortless access via elevator or stairs to this beautifully maintained home, offering the ease of single-level living while surrounded by high-end finishes and breathtaking scenery. Step into the inviting foyer, and be greeted by an inviting open-concept layout that seamlessly connects the kitchen, dining, and great room areas. Gorgeous wood flooring flows through the main living spaces, creating a warm and welcoming ambiance. Expansive windows and doors frame captivating mountain views, immediately drawing your eye to the natural beauty just beyond. This beautifully maintained home features a modern kitchen with granite countertops, abundant cabinetry and high end appliances. A vaulted ceiling and a striking stone fireplace with gas logs elevate the main living and dining area, providing a warm and cozy place to entertain guest or relax and enjoy a quiet evening by the fireplace. Retreat to the spacious primary suite, where you will wake up to breathtaking views. This serene space include a large walk-in closet and a luxurious ensuite bathroom with a jetted tub, a tiled walk-in shower with updated glass doors and generous space for comfort and relaxation. A second bedroom and end-suite bath offers a personal haven for guests. Upstairs, you'll find a lovely open loft-style sitting area—a peaceful retreat with more stunning views. An additional third bedroom with its own ensuite bathroom completes this level, offering a personal space for extended guests or family. Step outside to the expansive open-air covered deck for entertaining or simply relaxing. With a built-in gas grill, a locked storage area and plenty of space to dine or lounge, it’s the perfect spot to enjoy fresh mountain air and panoramic views. Additional features include a separate laundry room with sink, counter space and ample storage. Natural gas services the tankless water heater, fireplace, furnace and deck grill. Ideally located just minutes from downtown Banner Elk, Beech Mountain, Sugar Mountain, and easy access to golf courses, hiking trails, restaurants and shopping. Don’t miss your opportunity to call this incredible home your own! Unit is being sold unfurnished.
More Details
Features
History
| Date | Event | Price | $/Sqft | Source |
|---|---|---|---|---|
| Price Changed | $735,000 -1.99% | $339 | Century 21 Mountain Vistas | |
| Listed For Sale | $749,900 | $346 | Century 21 Mountain Vistas |









































