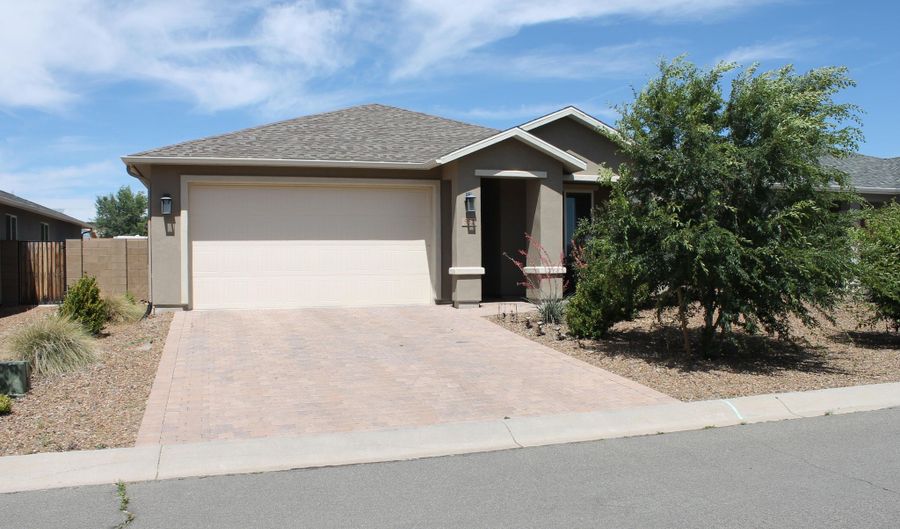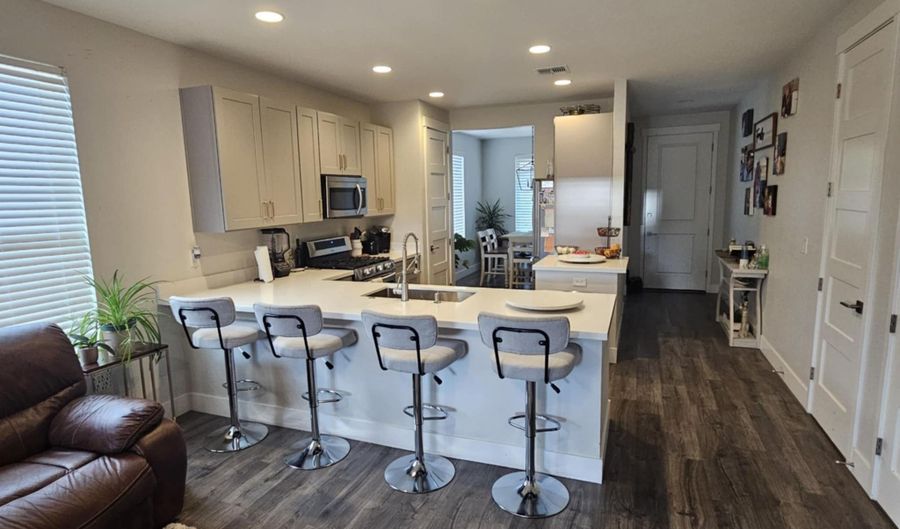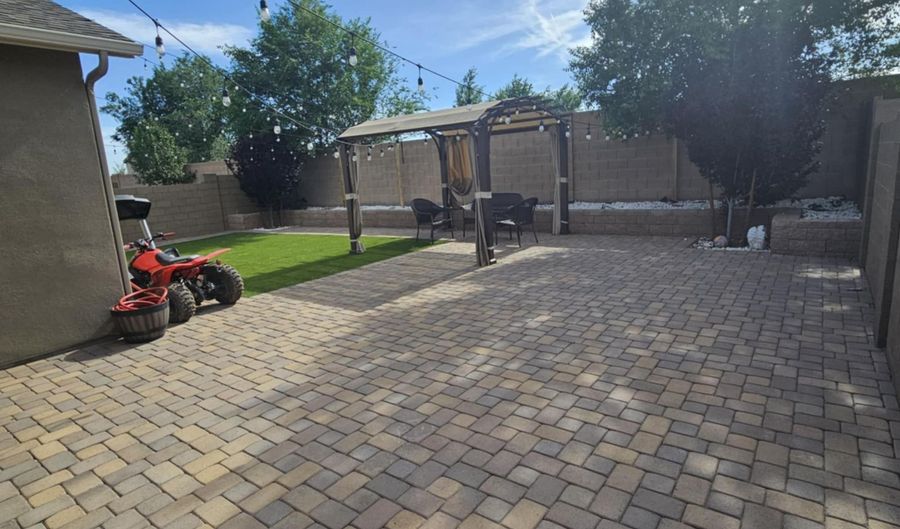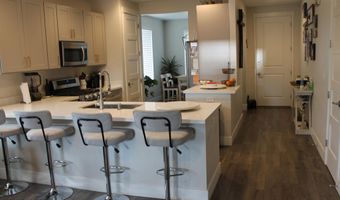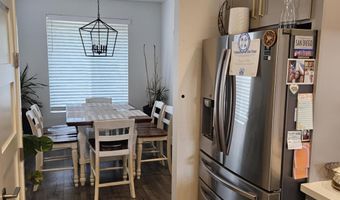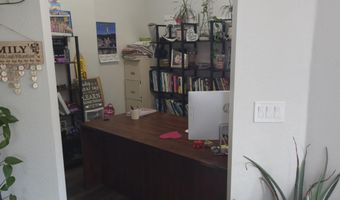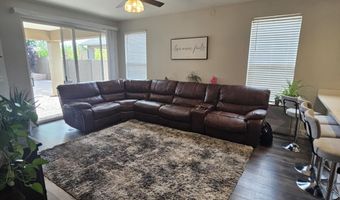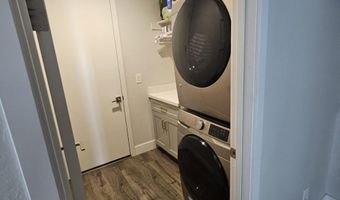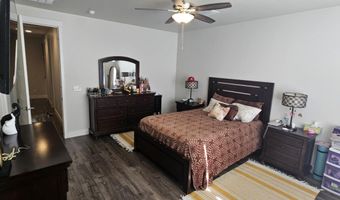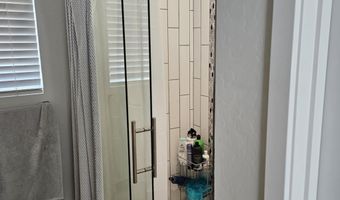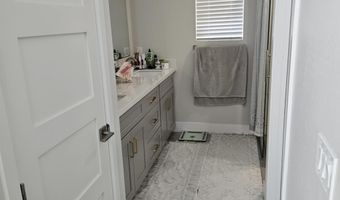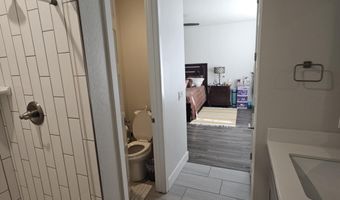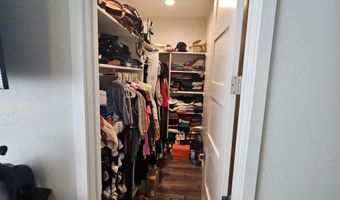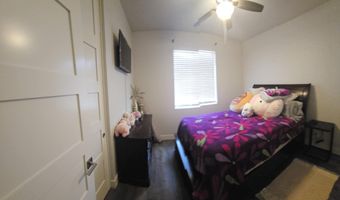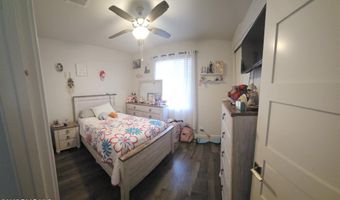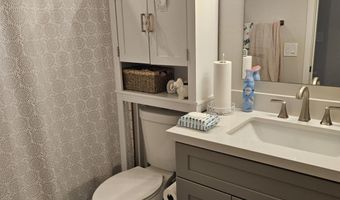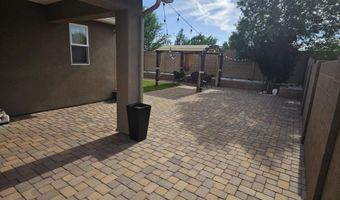552 Allerton Way Chino Valley, AZ 86323
Snapshot
Description
This professionally designed home features 3bd/2 bath/den/2 car garage & many upgrades with a open spacious floorplan. Kitchen boasts stainless steel Samsung appliances, elegant quartz counters w/a large peninsula, solid wood shaker style cabinetry w/soft-close doors & dovetail drawers w/full extension slides, handmade stainless steel sink & professional style faucet. Primary bedroom features spacious walk-in closet, raised height shaker style cabinet w/dual sink quartz countertop vanity, custom tile walk-in shower & private water closet. Guest bath features raised height shaker style cabinet with quartz countertop & cast iron tub w/custom tile surround. Laundry room is set up for full-sized stacked washer & dryer, quartz counter folding area, & storage cabinet. Outlast + Waterproof -
More Details
Features
History
| Date | Event | Price | $/Sqft | Source |
|---|---|---|---|---|
| Listed For Sale | $450,000 | $268 | Realty ONE Group Mountain Desert |
Expenses
| Category | Value | Frequency |
|---|---|---|
| Home Owner Assessments Fee | $84 | Quarterly |
Taxes
| Year | Annual Amount | Description |
|---|---|---|
| 2024 | $1,976 |
Nearby Schools
Elementary School Territorial Elementary School | 0.8 miles away | KG - 05 | |
High School Chino Valley High School | 0.8 miles away | 09 - 12 | |
Elementary School Del Rio Elementary School | 1.5 miles away | PK - 05 |
