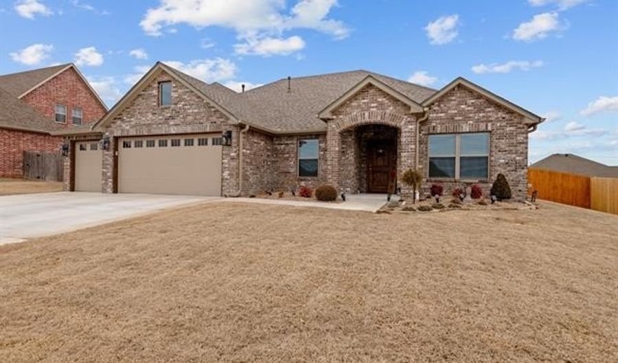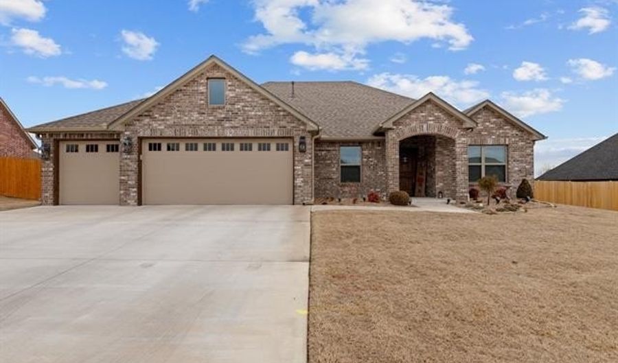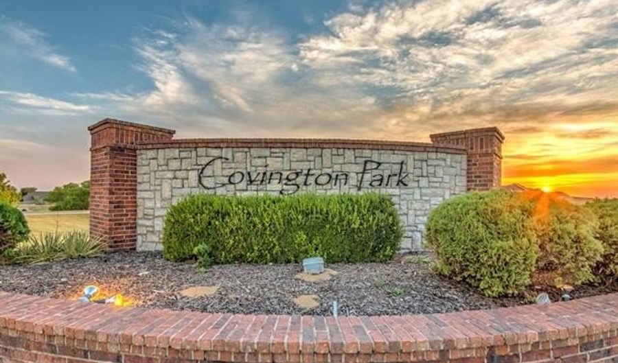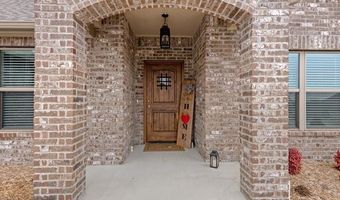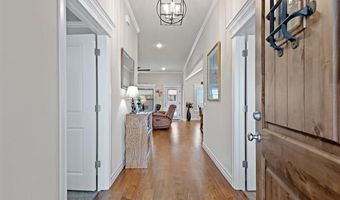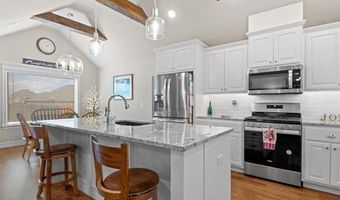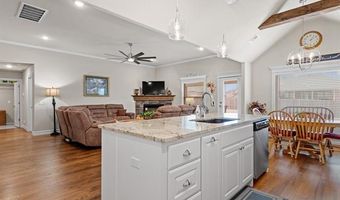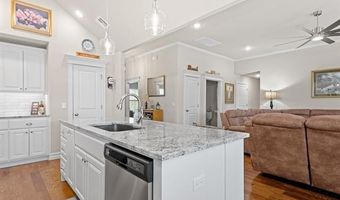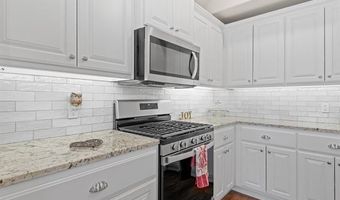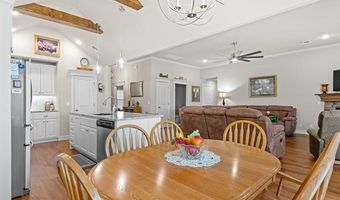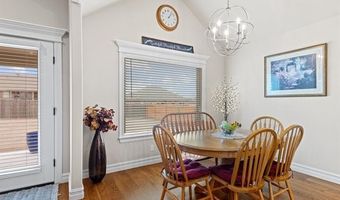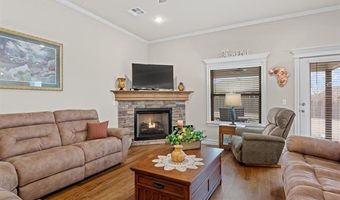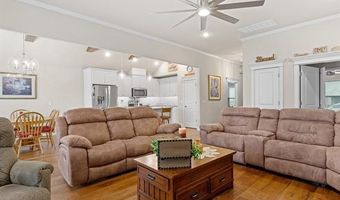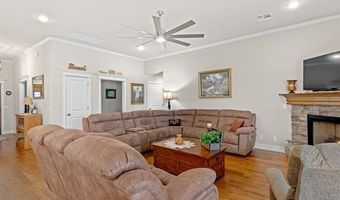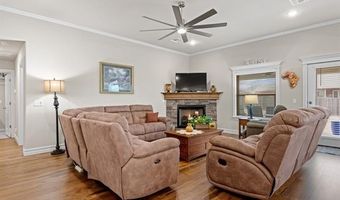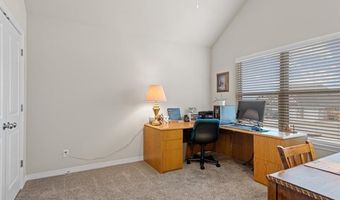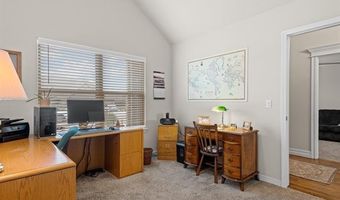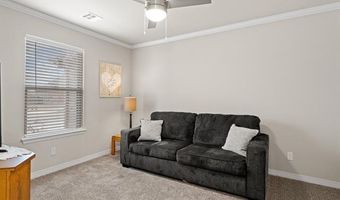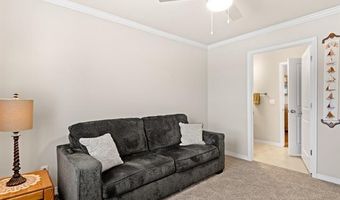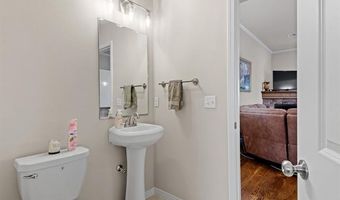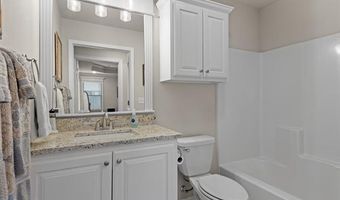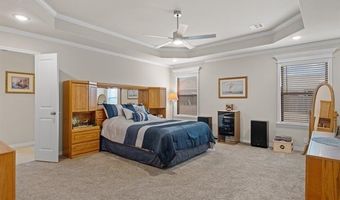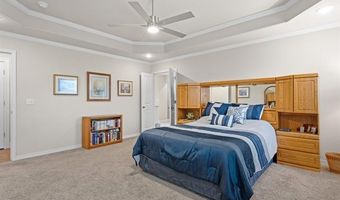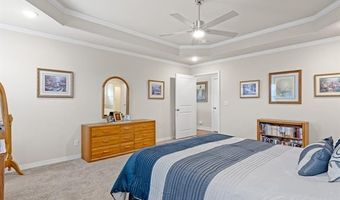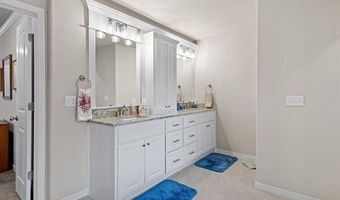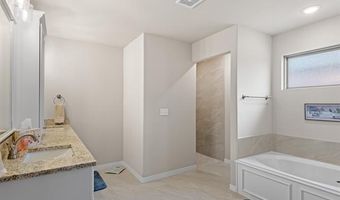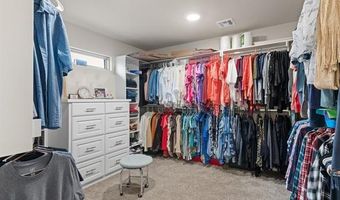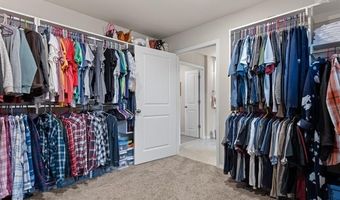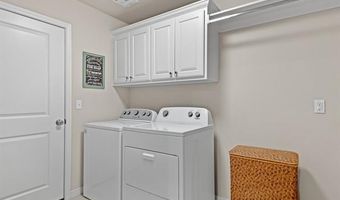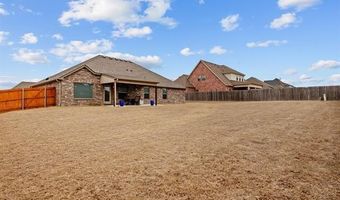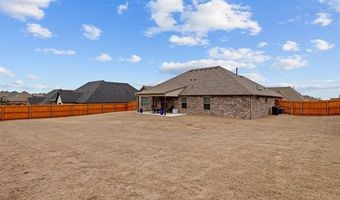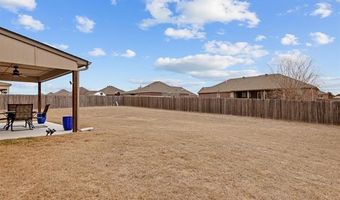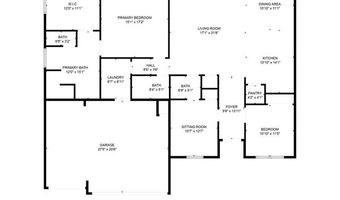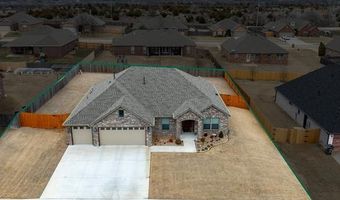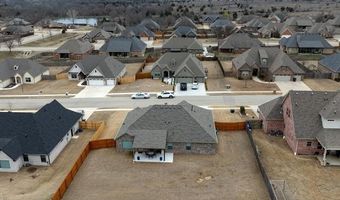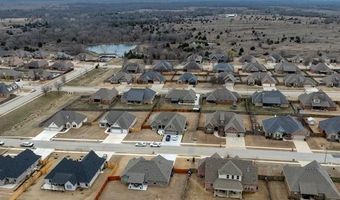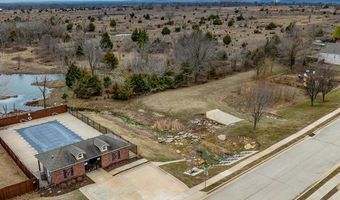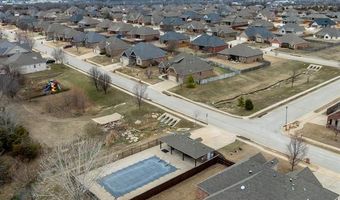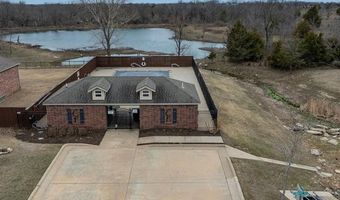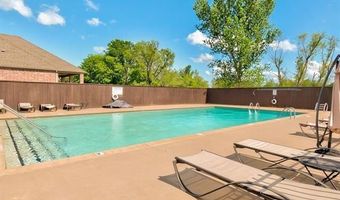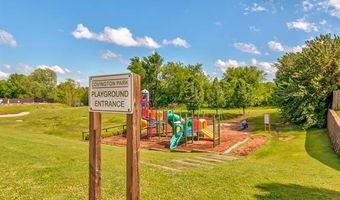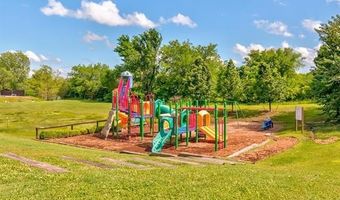5518 Aspen Ave Bartlesville, OK 74006
Snapshot
Description
WELCOME to this recently-built, 3bed, 2.5bath CUSTOM HOME beautifully situated on a 1/4 acre lot in desirable Covington Park. Prepare to be amazed as you enter through the solid Alder Wood front door. Once inside, Follow the beautiful hardwood floors as they lead you in to the large, open living room, gorgeous kitchen and wide hallway. Living room features 9ft ceilings and electric start fireplace for chilly nights and relaxing evenings. The open layout is perfect for family gatherings and hosting Friends. Kitchen features vaulted, beamed ceiling, center island, granite countertops, custom cabinetry, soft close drawers and stainless steel appliances. Crown moulding and custom trim accent main living areas as well as primary bed and bath. Trey Ceiling adds elegance to primary bedroom while en-suite bath offers soaker tub and walk-in shower. Primary walk-in closet offers built-in dresser and even features it's on window! Low-E tilt out windows throughout and doorways are 36" making it easy to maneuver most anything from room to room. Three car, finished garage has two openers, insulated doors and floored attic. Front yard is tastefully landscaped with sprinkler system. Top it all off with covered patio in a fully fenced , over-sized back yard perfect for cookouts and/or entertaining guests.
More Details
Features
History
| Date | Event | Price | $/Sqft | Source |
|---|---|---|---|---|
| Price Changed | $380,000 -1.94% | $196 | McGraw, REALTORS | |
| Price Changed | $387,500 -1.9% | $200 | McGraw, REALTORS | |
| Listed For Sale | $395,000 | $204 | McGraw, REALTORS |
Nearby Schools
Elementary School Ranch Heights Elementary School | 1.6 miles away | KG - 05 | |
Elementary School Wayside Elementary School | 1.8 miles away | 01 - 05 | |
Elementary School Hoover Elementary School | 2.4 miles away | PK - 05 |
