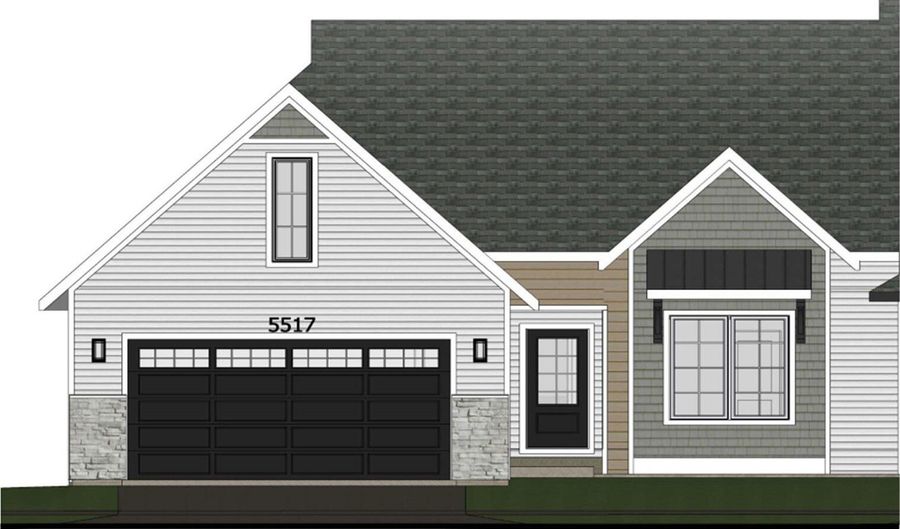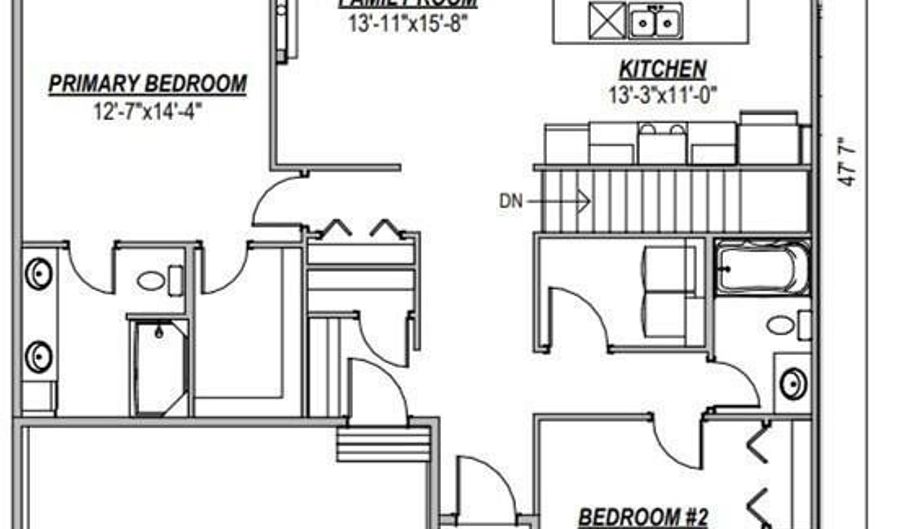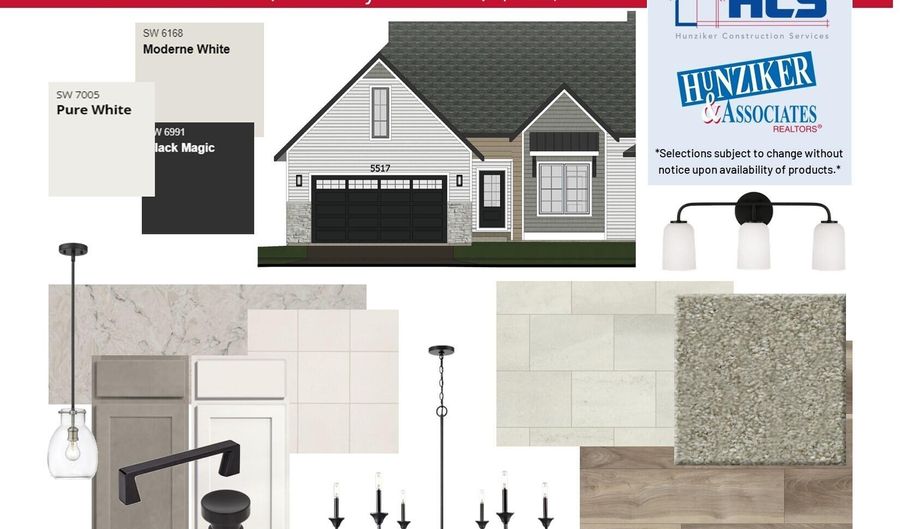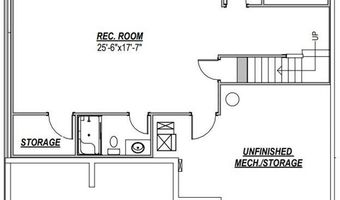5517 Greene St Ames, IA 50014
Snapshot
Description
Discover The Peyton Plan, a ranch home offering 3 bedrooms and 3 baths with 2,430 total finished square feet. The layout includes 1,424 square feet on the main level and 1,006 square feet in the walk-out lower level.Features include quartz countertops, tile backsplash, painted and stained birch cabinets, and stainless steel appliances. Flooring will be luxury vinyl plank and carpeting, Modern electric fireplace with wood surround is great focal point in the open living room. Primary suite with a walk-in closet and ceramic tile shower in the attached bath. The home has 9' 2x6 exterior walls, and a blend of painted lap and shake siding with stone accents.Outdoor highlights include a covered deck, an irrigation system, and a 502-square-foot garage. This home comes with a 1-year door-to-door builder warranty and a 10-year major structural warranty. Estimated completion is December 13, 2024.Seller is a licensed real estate broker in the State of Iowa selling property on their own behalf.
More Details
Features
History
| Date | Event | Price | $/Sqft | Source |
|---|---|---|---|---|
| Listed For Sale | $522,675 | $367 | Hunziker & Assoc.-Ames |
Expenses
| Category | Value | Frequency |
|---|---|---|
| Home Owner Assessments Fee | $259 | Monthly |
Taxes
| Year | Annual Amount | Description |
|---|---|---|
| $10 |
Nearby Schools
Elementary School Abbie Sawyer Elementary School | 0.8 miles away | KG - 05 | |
Elementary School Edwards Elementary School | 1.2 miles away | KG - 05 | |
Middle School Ames Middle School | 1.6 miles away | 06 - 08 |






