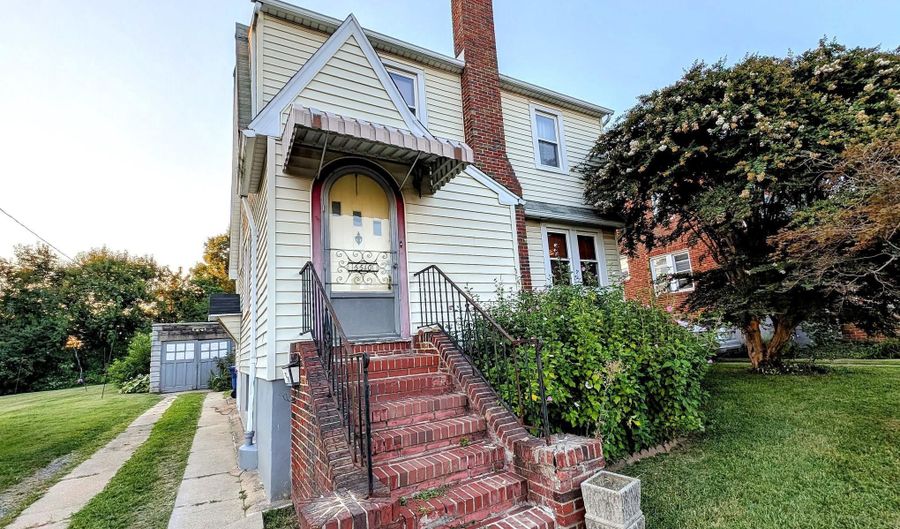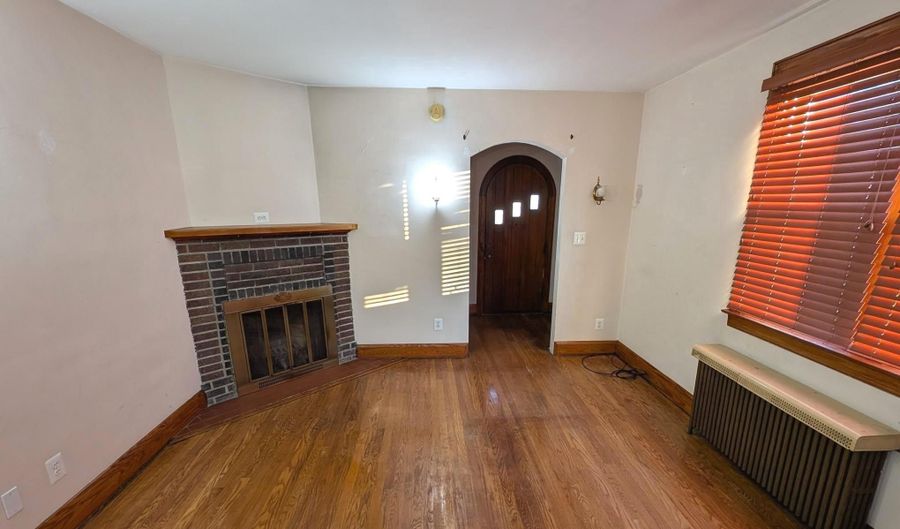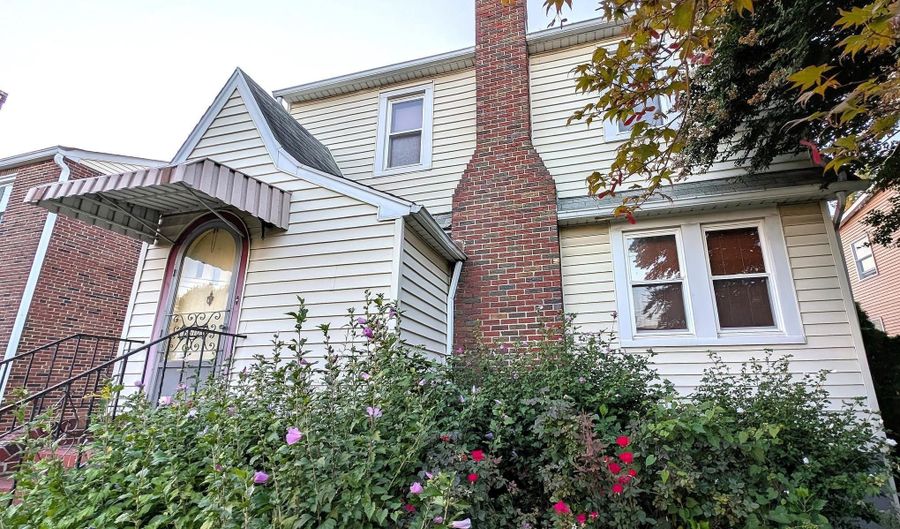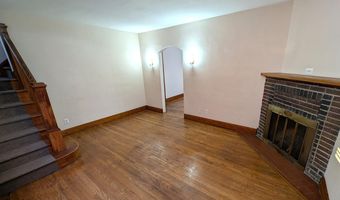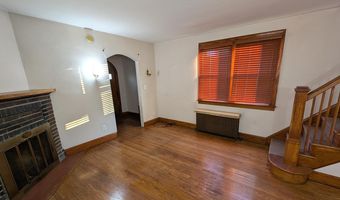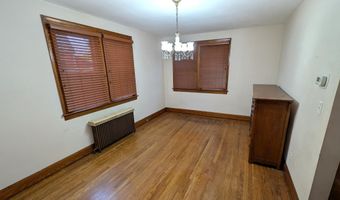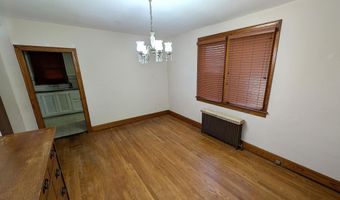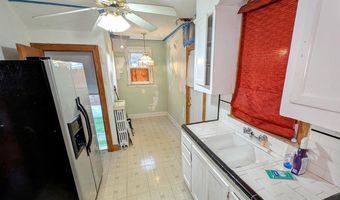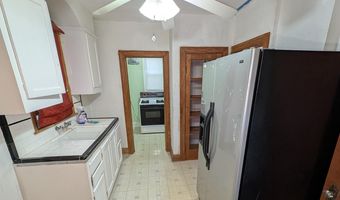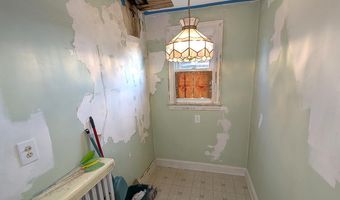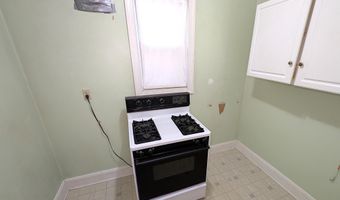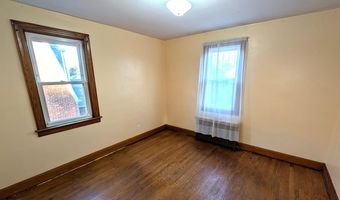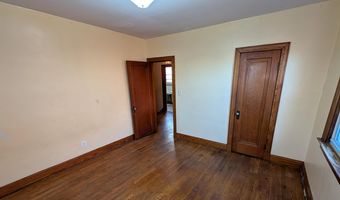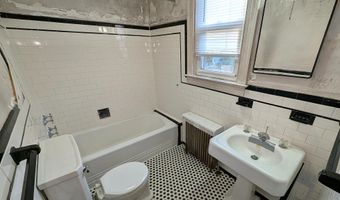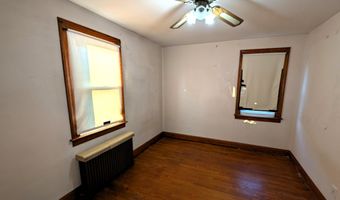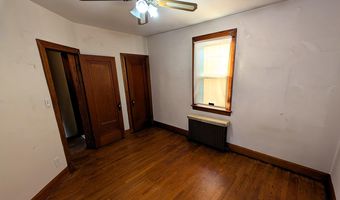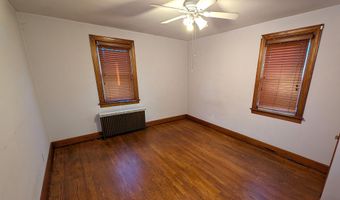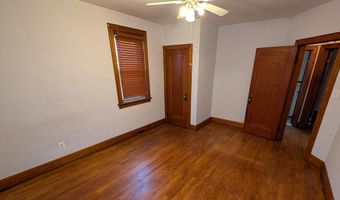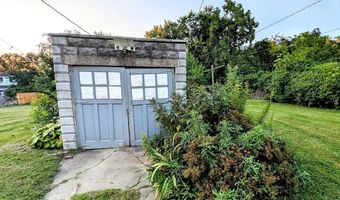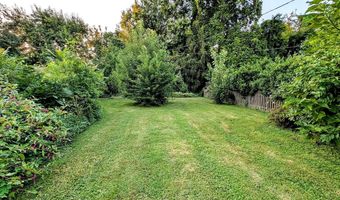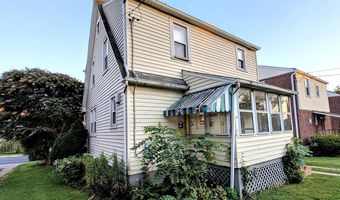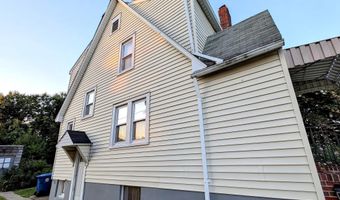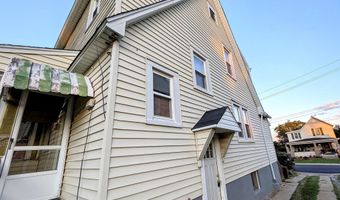5510 SEFTON Ave Baltimore, MD 21214
Snapshot
Description
Charming Cape Cod in the Hamilton neighborhood of Baltimore City, set on a well-kept street of established homes. Built in 1939, this home offers 1,366 sq. ft. above grade plus an additional 716 sq. ft. of unfinished basement space with potential for future finishing. Classic dormers on the front and rear add character and curb appeal.
The main level features a spacious living room with hardwood floors, a fireplace, a separate dining room, and a kitchen. Upstairs are three bedrooms and one full bath, also with hardwood flooring. Radiator heat fueled by natural gas adds to the homes original character.
Outside, the property sits on a nearly 0.19-acre lot, providing a nice yard and outdoor space. A detached garage offers extra storage.
This home is ready for a new owner to bring finishing touches and updates, making it a wonderful opportunity to create your own style while preserving its classic charm. This Hamilton gem has strong potential for those seeking value and character in a desirable neighborhood.
More Details
Features
History
| Date | Event | Price | $/Sqft | Source |
|---|---|---|---|---|
| Listed For Sale | $275,000 | $201 | Real Estate Professionals, Inc. |
Taxes
| Year | Annual Amount | Description |
|---|---|---|
| $3,422 |
Nearby Schools
Middle School Hamilton Middle | 0.2 miles away | 08 - 08 | |
Elementary & Middle School Hamilton Elementary - Middle | 0.7 miles away | PK - 08 | |
Elementary School Garrett Heights Elementary | 0.6 miles away | PK - 07 |
