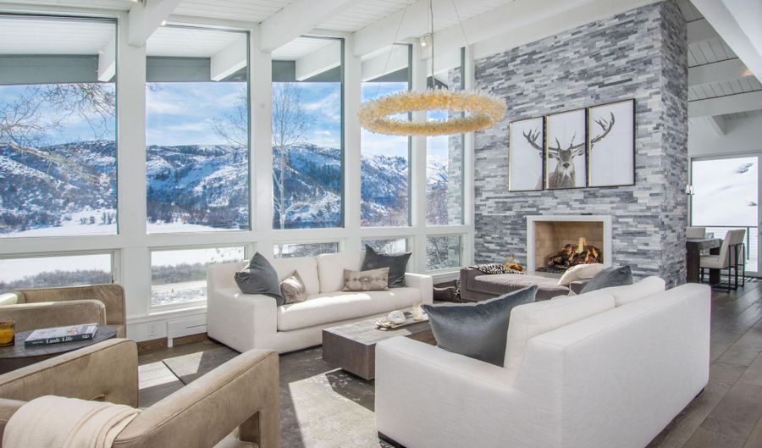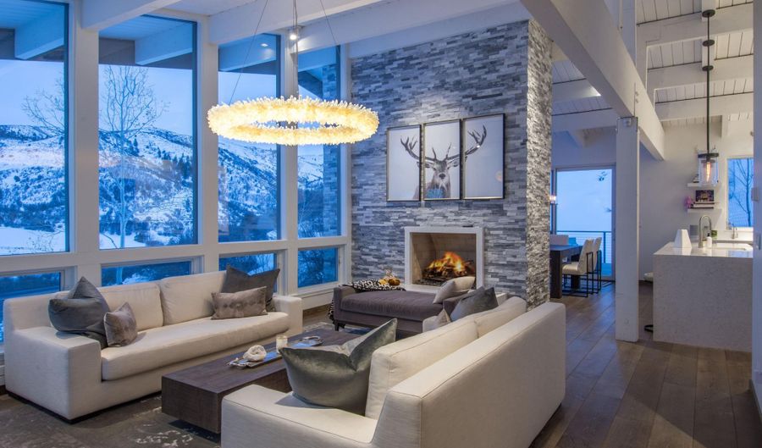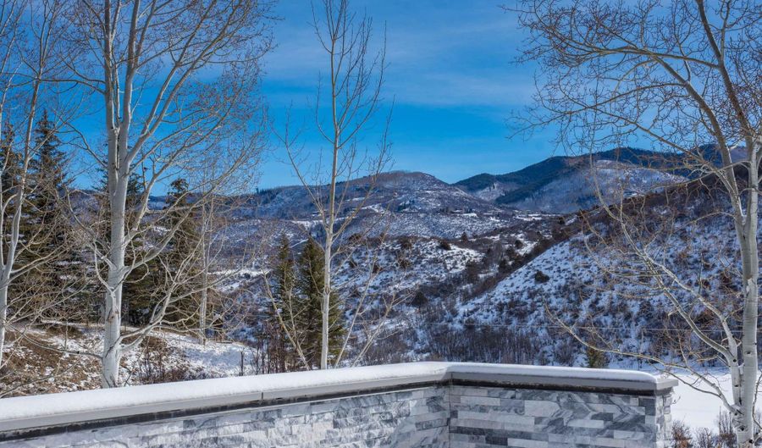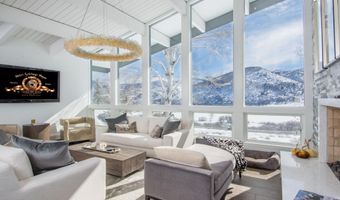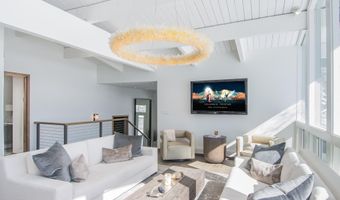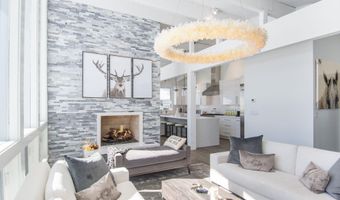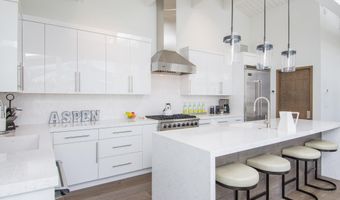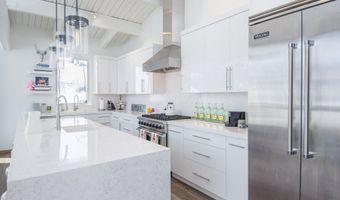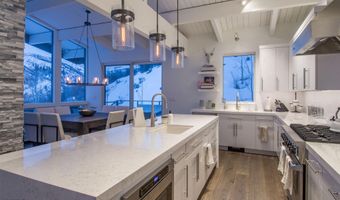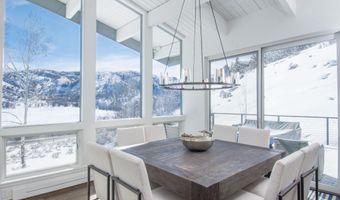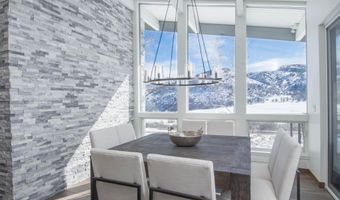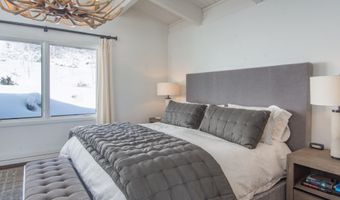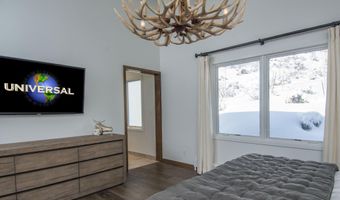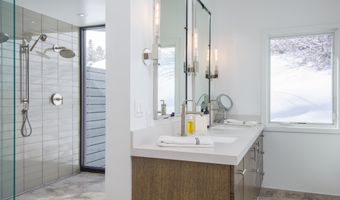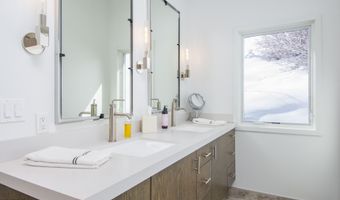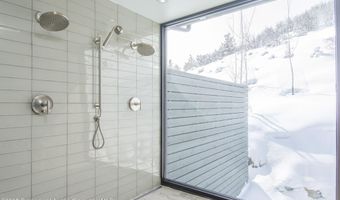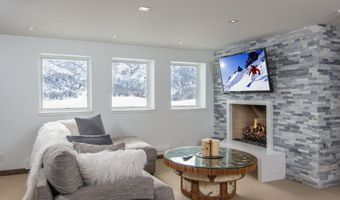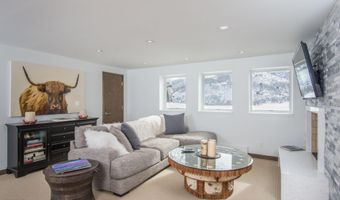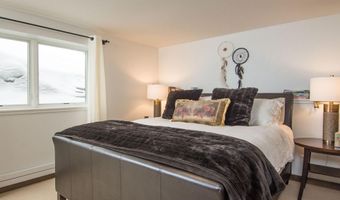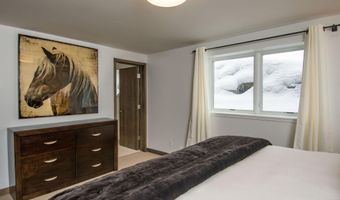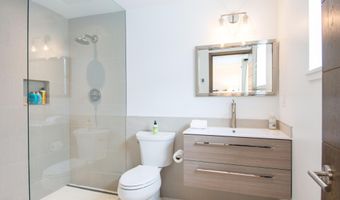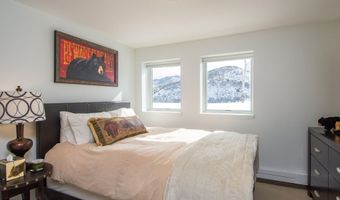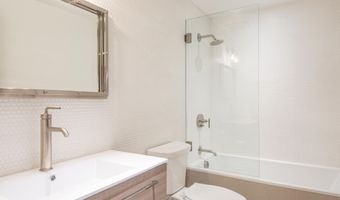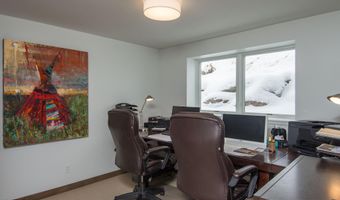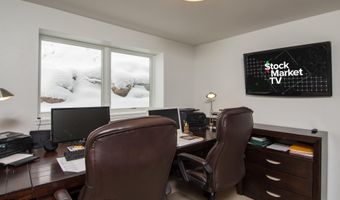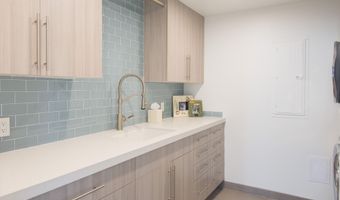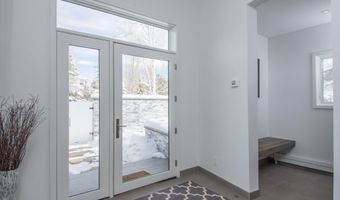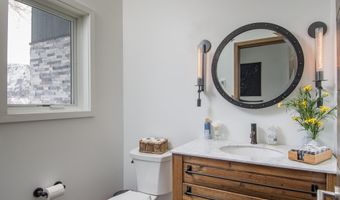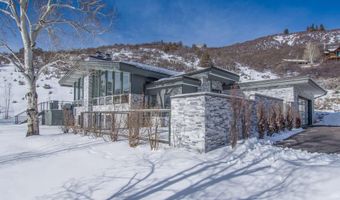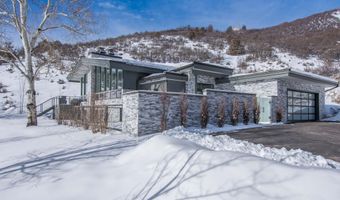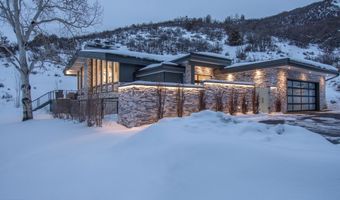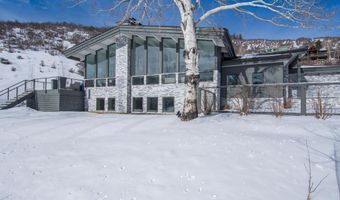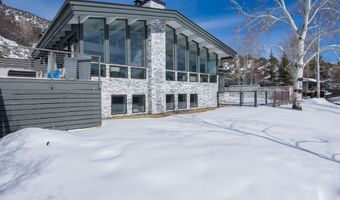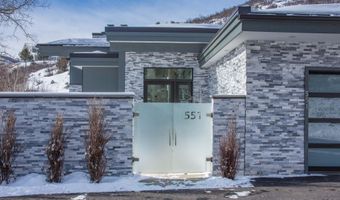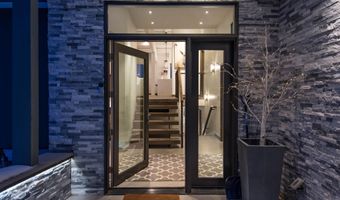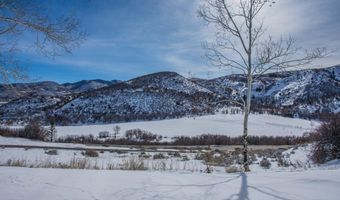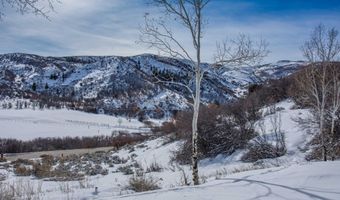551 Brush Creek Rd Aspen, CO 81611
Snapshot
Description
Nestled in the serene Brush Creek Valley, this exquisite home offers the perfect blend of modern luxury and natural beauty, designed for ultimate comfort and convenience. Imagine stepping into a space where every detail has been carefully crafted to elevate your living experience. As you enter, you're greeted by an expansive, open concept living area warmed by a centrally located fireplace to keep you cozy no matter the season. The kitchen, a true chef's dream, features a premium Viking appliance package, two sinks, a large island, and elegant quartz countertops, all bathed in soft under-cabinet lighting. The walk-in pantry ensures that storage is never a concern.
Step outside to your private mountain sanctuary, onto a beautiful Brazilian hardwood wood deck inviting you to unwind around the firepit or while grilling with friends on the built-in BBQ. Handrail rope lighting creates a warm ambiance, as you take in the surrounding landscape and breathtaking views. The fully irrigated lawn and flower beds make the outdoor space feel alive and inviting.
The primary bedroom feels like a retreat, with a spacious walk-in closet and a luxurious ensuite bathroom that includes a private double-headed walk-in shower with full floor to ceiling windows bringing in the surrounding nature, double sinks and sleek quartz countertops.
Downstairs, the home unfolds into two spacious bedrooms with their own ensuite bathrooms, offering the ideal private spaces for guests or family. A bonus room gives you the flexibility for a home office or a playroom, while the secondary family room with another fireplace serves as the perfect gathering spot. The home's thoughtful design continues with heated floors in every bathroom and also the mudroom, providing a sense of warmth during colder months.
A generous garage offering 2+ car parking and additional storage, a fenced courtyard, and ample parking on the driveway provides everything you need to live and entertain with ease. Whether you're relaxing inside, entertaining outdoors, or enjoying the tranquil mountain air, this property offers the perfect balance of luxury, warmth, and functionality. Located just a few minutes from the slopes of Snowmass Ski area and direct access to Aspen and the airport, this home is perfectly situated to take advantage of all the Roaring Fork Valley has to offer!
More Details
Features
History
| Date | Event | Price | $/Sqft | Source |
|---|---|---|---|---|
| Price Changed | $5,750,000 -3.36% | $1,948 | Aspen Snowmass Sotheby's International Realty-Snowmass Village | |
| Listed For Sale | $5,950,000 | $2,016 | Aspen Snowmass Sotheby's International Realty-Snowmass Village |
Expenses
| Category | Value | Frequency |
|---|---|---|
| Home Owner Assessments Fee | $50 | Annually |
Taxes
| Year | Annual Amount | Description |
|---|---|---|
| 2024 | $12,042 |
Nearby Schools
Elementary School Aspen Elementary School | 4.4 miles away | PK - 04 | |
High School Aspen High School | 4.4 miles away | 09 - 12 | |
Middle School Aspen Middle School | 4.4 miles away | 05 - 08 |
