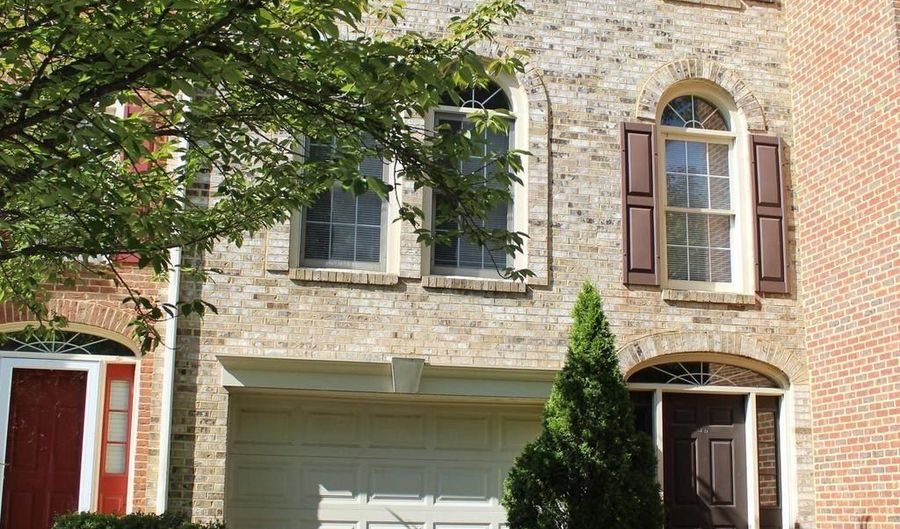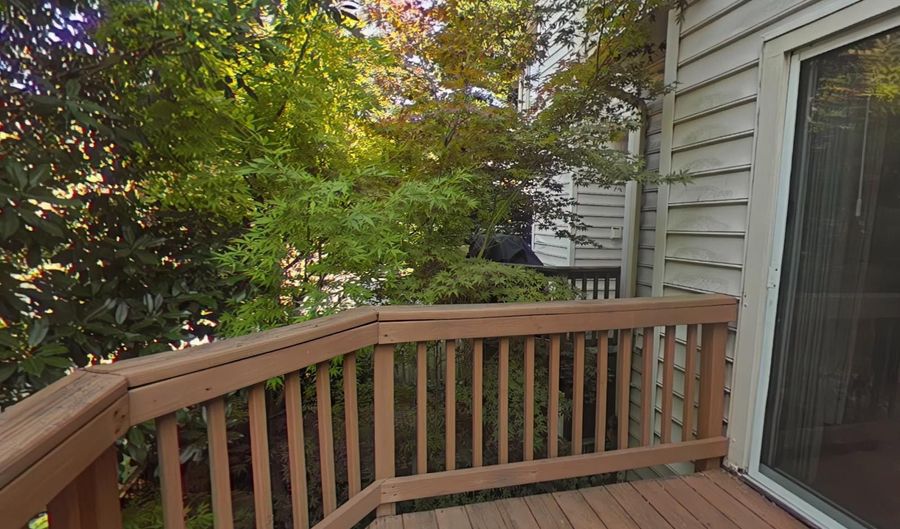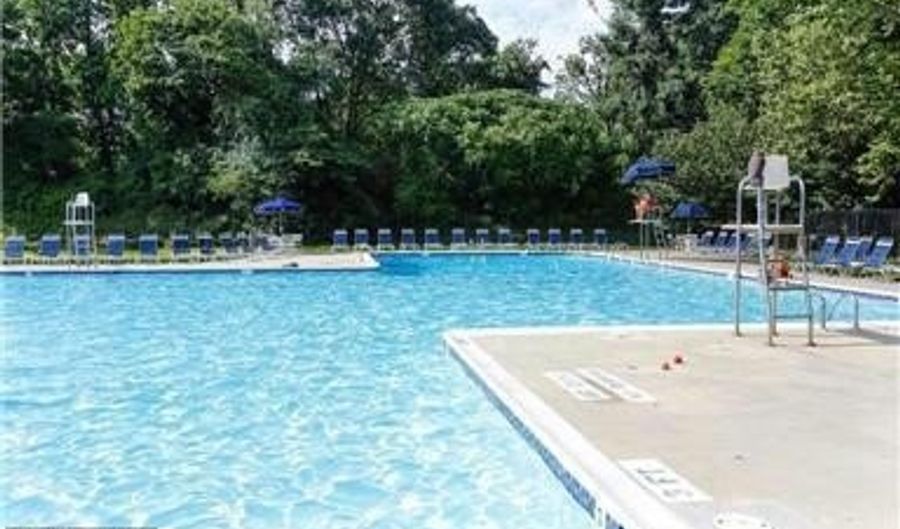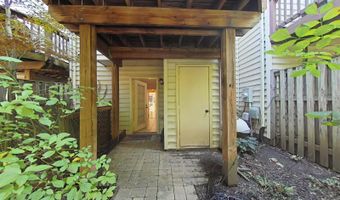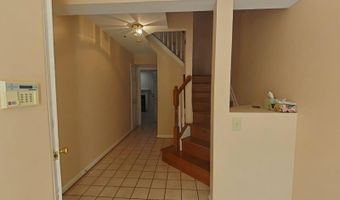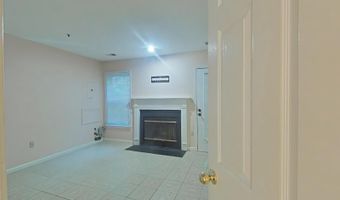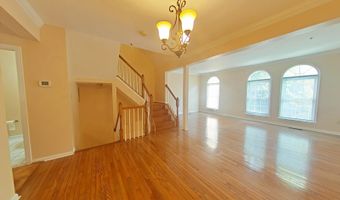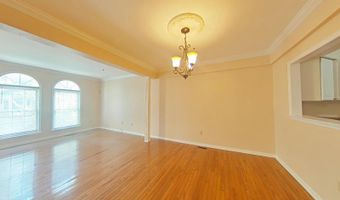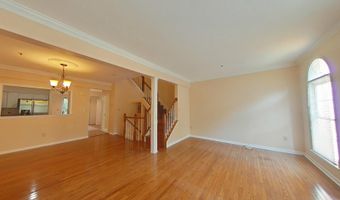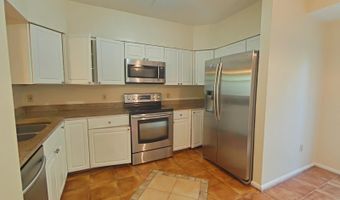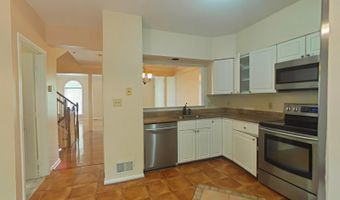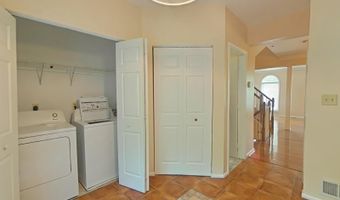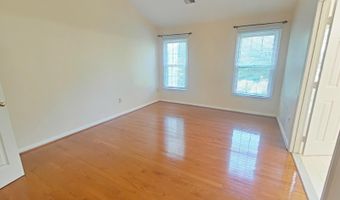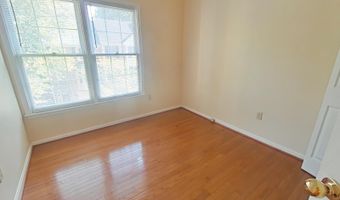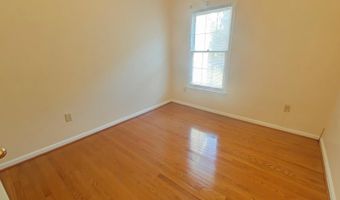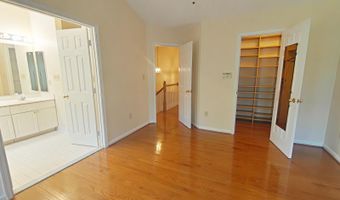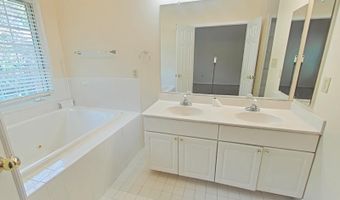5503 WHITLEY PARK Ter 75Bethesda, MD 20814
Snapshot
Description
Introducing an exquisite three-story townhouse featuring four bedrooms and 3.5 bathrooms, complemented by exceptional community amenities including year-round access to a swimming pool, fitness center, and tennis courts.
Upon entry, the ground level presents a versatile bedroom/den complete with a fireplace and full bathroom. This level also provides direct access to the patio and includes a one-car garage for convenience.
The second level features an expansive living room characterized by high ceilings, hardwod floors and abundant natural light. The open floor plan seamlessly connects this space with the dining area and gourmet kitchen—perfectly designed for entertaining guests. The kitchen is outfitted with stainless steel appliances, a gas range, Laundry area and a breakfast bar that invites casual dining experiences.
Ascending to the upper level with hardwood floors reveals an indulgent master suite with a spacious walk-in closet as well as an opulent en-suite bathroom equipped with dual sinks, a soaking tub, and a separate shower. Two additional generously-sized bedrooms along with another full bathroom complete this floor.
Step outside onto your private patio—an ideal setting for enjoying morning coffee or evening cocktails amid serene surroundings. In addition to its beautifully appointed interiors, this townhouse benefits from comprehensive community amenities that foster recreation and relaxation within this vibrant neighborhood.
Situated less than half a mile from Rochambeau French International School, this townhouse is ideally located for families seeking educational excellence.
Seize the opportunity to claim this remarkable townhouse as your new home.
Contact us today to arrange your private showing experience of luxury living at its finest.
More Details
Features
History
| Date | Event | Price | $/Sqft | Source |
|---|---|---|---|---|
| Listed For Rent | $4,000 | $2 | RE/MAX Excellence Realty |
Taxes
| Year | Annual Amount | Description |
|---|---|---|
| $0 |
Nearby Schools
Elementary School Bradley Hills Elementary | 1.2 miles away | KG - 05 | |
Elementary School Ashburton Elementary | 1 miles away | PK - 05 | |
Middle School North Bethesda Middle | 1.1 miles away | 06 - 08 |
