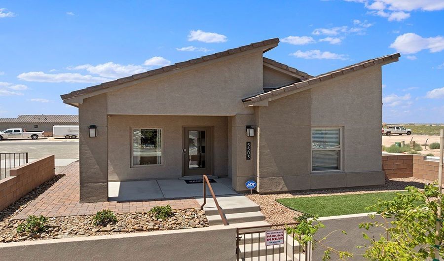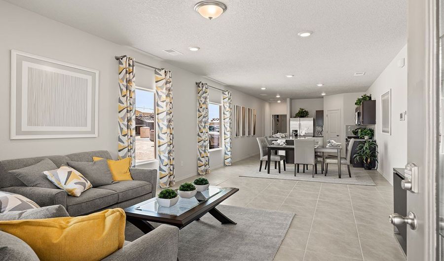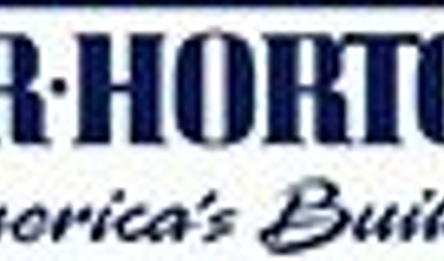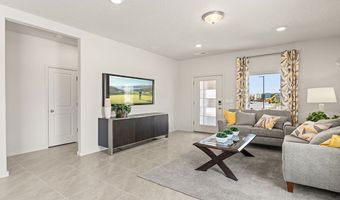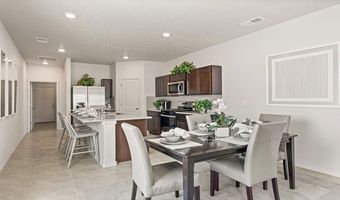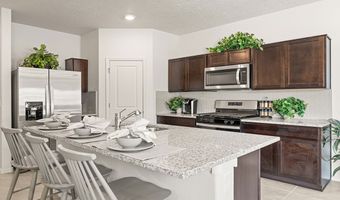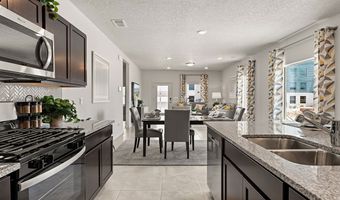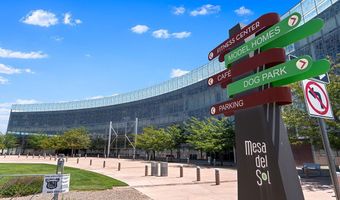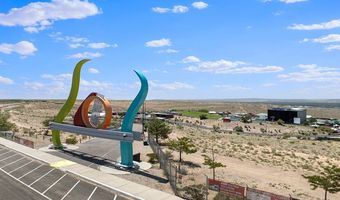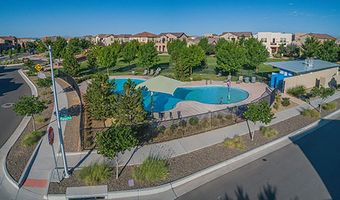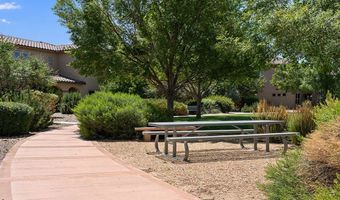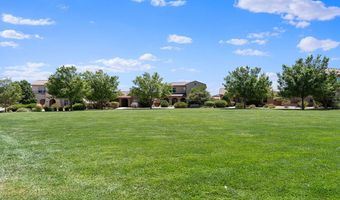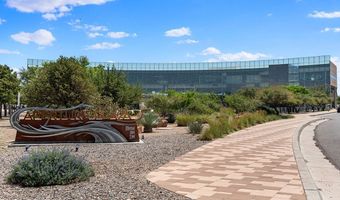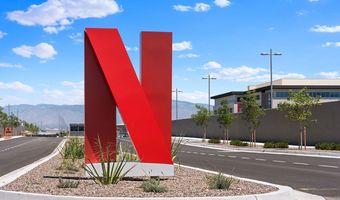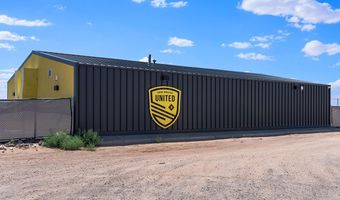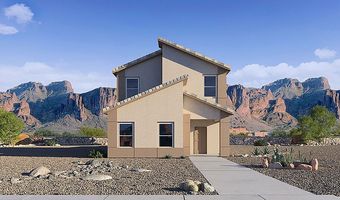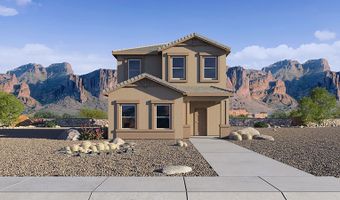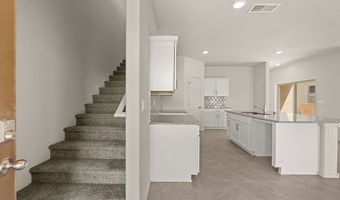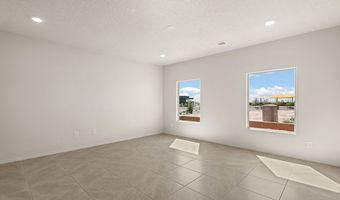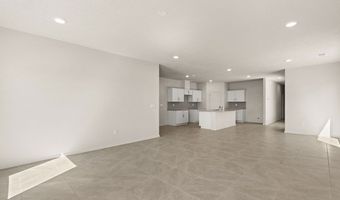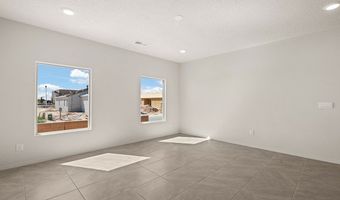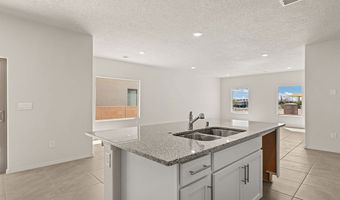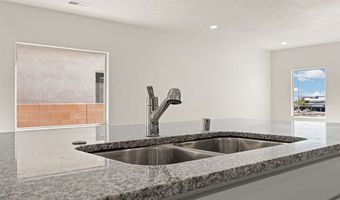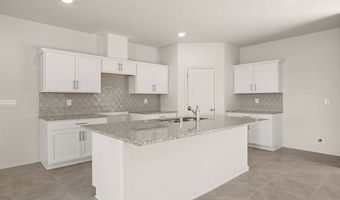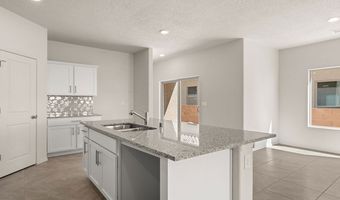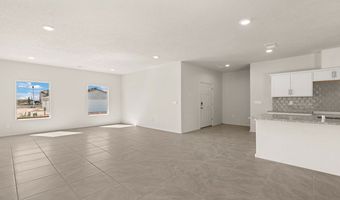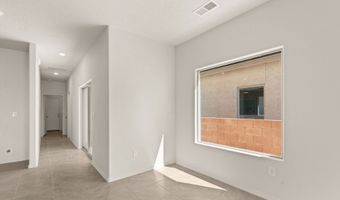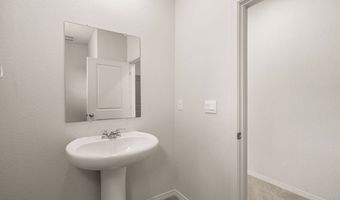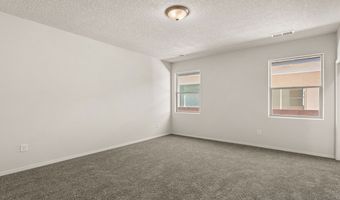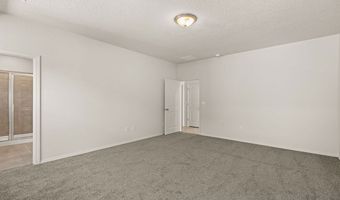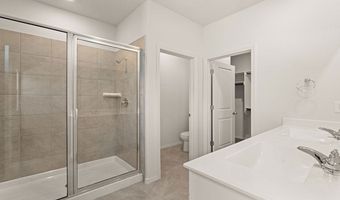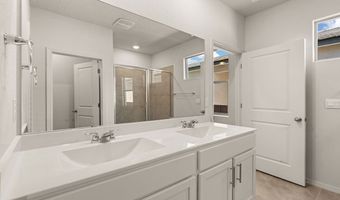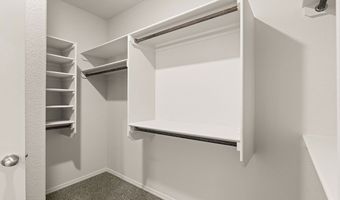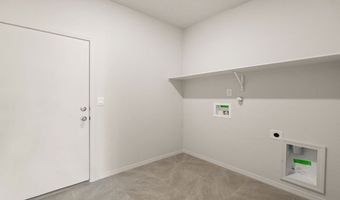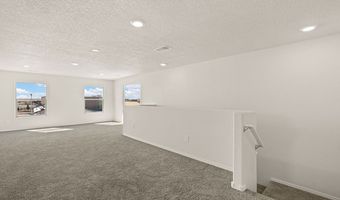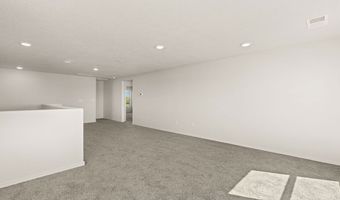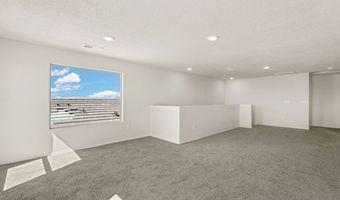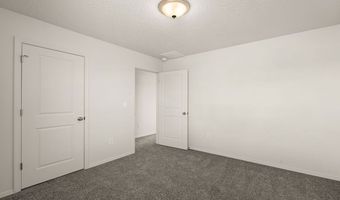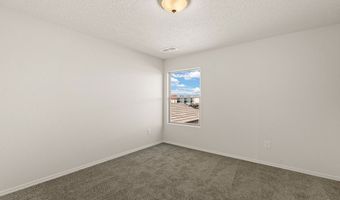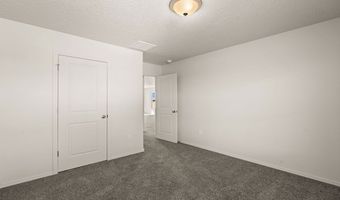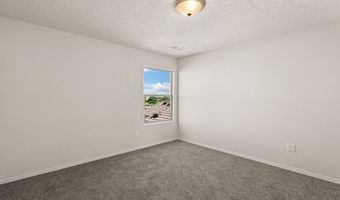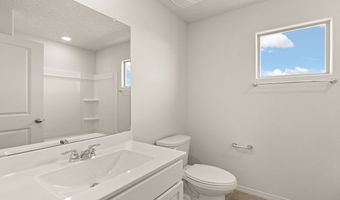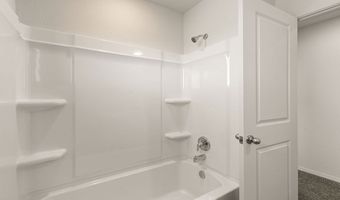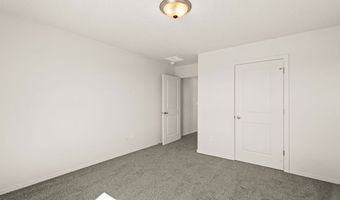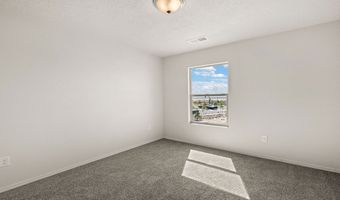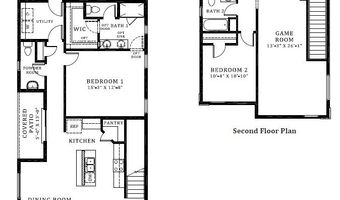5503 Sagan Loop SE Plan: EucalyptusAlbuquerque, NM 87108
Snapshot
Description
Discover the Eucalyptus at Montage at Mesa Del Sola contemporary two-story new home floorplan in Albuquerque, New Mexico, designed to blend flexibility, flow, and elevated comfort. With 4 bedrooms, 2.5 bathrooms, a 2-car garage, and 2,079 square feet of living space, the Eucalyptus offers a generous layout ideal for families or anyone needing room to spread out and settle in. From the curb, the Eucalyptus makes a statement with clean lines and stylish exterior finishes that complement the modern energy of the community. Inside, the home opens to a bright and connected main level, where the living room, dining area, and kitchen work together as the central hub. The kitchen includes 3cm granite countertops, a decorative tile backsplash, Whirlpool stainless steel appliances, and designer cabinetrycombining functionality with visual appeal. A half bath on the first floor adds everyday convenience, while all bedrooms are located upstairs for a private and peaceful retreat. Upstairs, the spacious primary suite includes a walk-in closet and ensuite bathroom, while three additional bedrooms provide options for children, guests, or home office use. A second full bath ensures comfort and accessibility for everyone in the household. Homes in this plan come standard with durable ceramic tile in wet areas, plush carpeting in living spaces, 9-foot ceilings, and D.R. Hortons Home Is Connected Smart Home System for smart, streamlined living. At Montage, residents enjoy access to thoughtfully designed amenities including a community pool, scenic walking trails, fitness center, and parks. Plus, with close proximity to I-25, I-40, major employers, and the Sunport, the Eucalyptus offers the lifestyle youve been searching forrooted in comfort and close to everything.
More Details
Features
History
| Date | Event | Price | $/Sqft | Source |
|---|---|---|---|---|
| Listed For Sale | $438,990 | $211 | Albuquerque |
Nearby Schools
Middle School Wilson Middle | 0.7 miles away | 06 - 08 | |
Elementary School Whittier Elementary | 0.9 miles away | KG - 05 | |
Elementary School Emerson Elementary | 1.3 miles away | KG - 05 |
