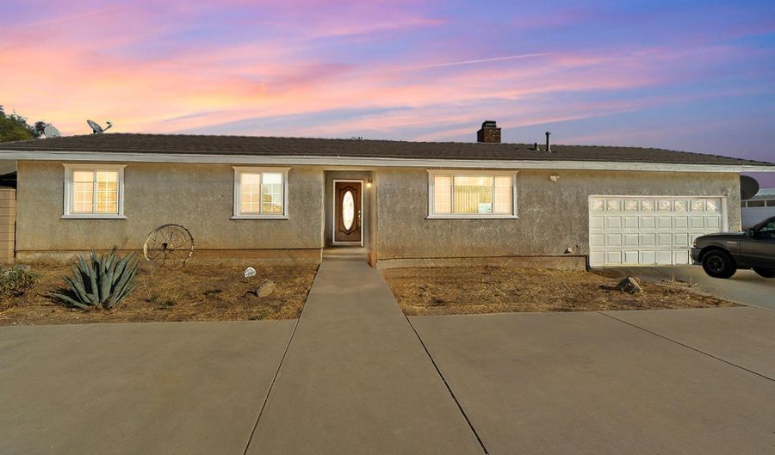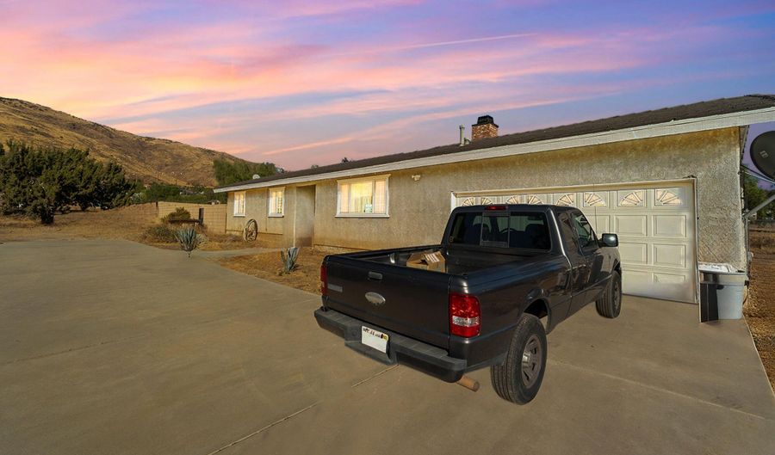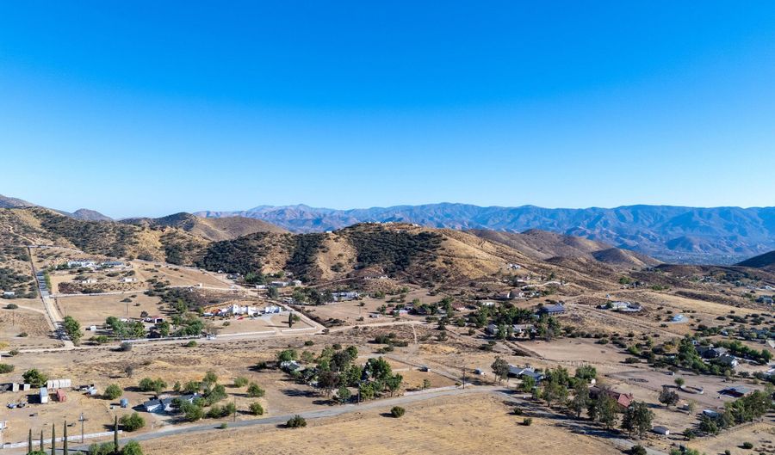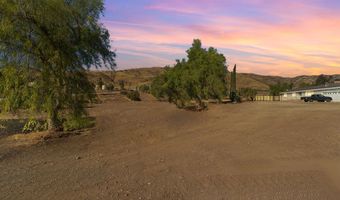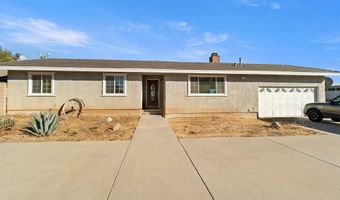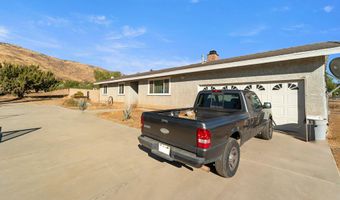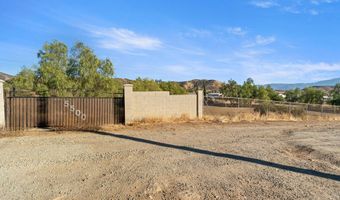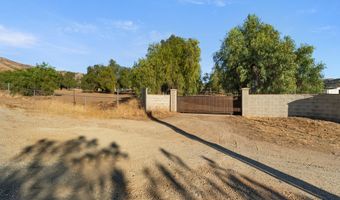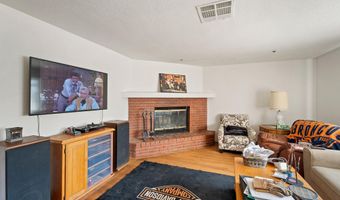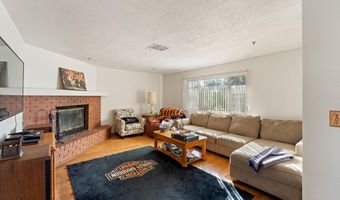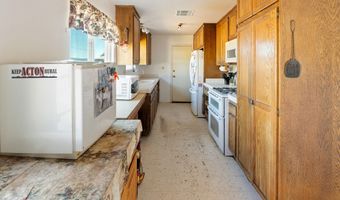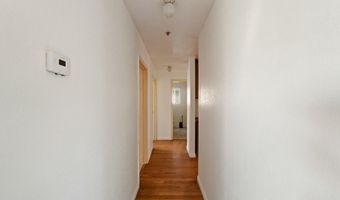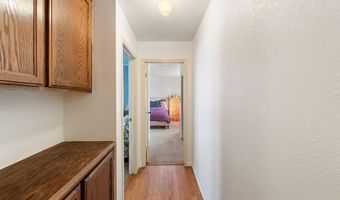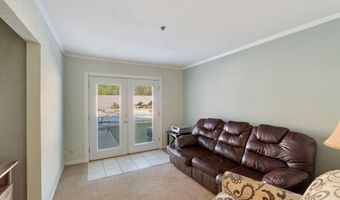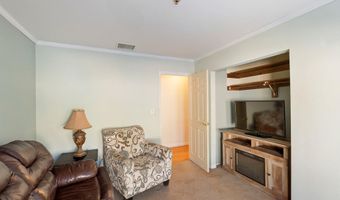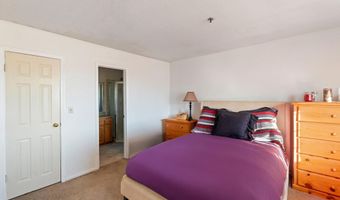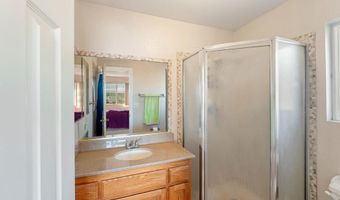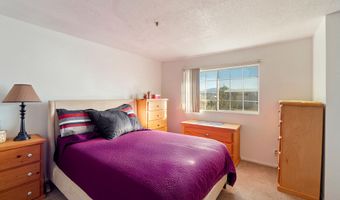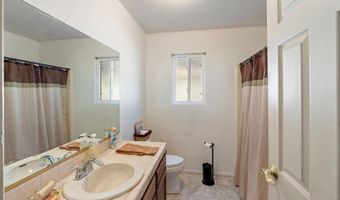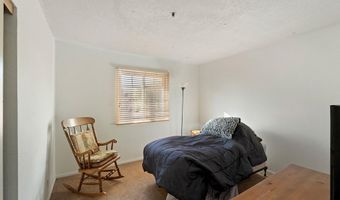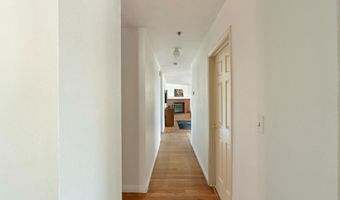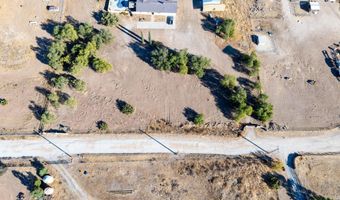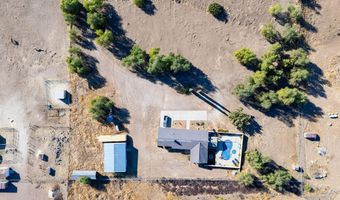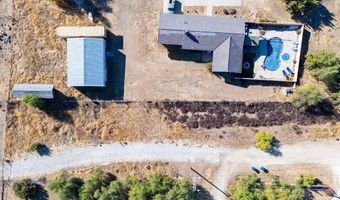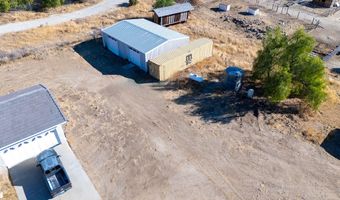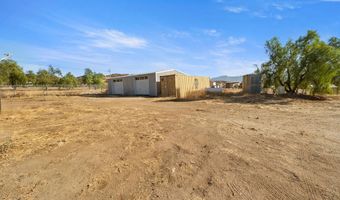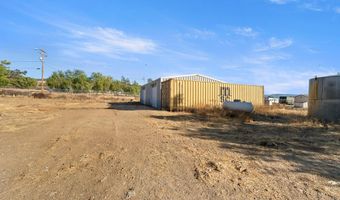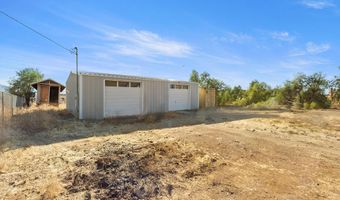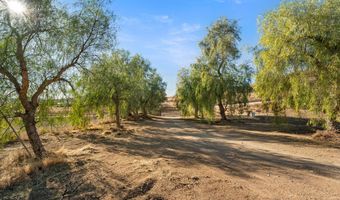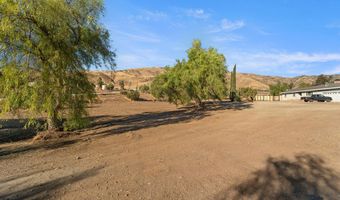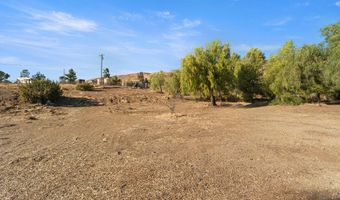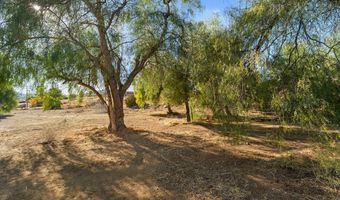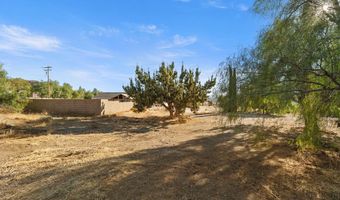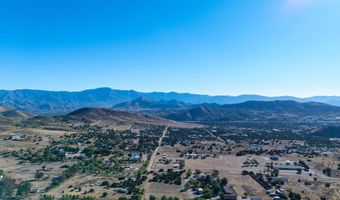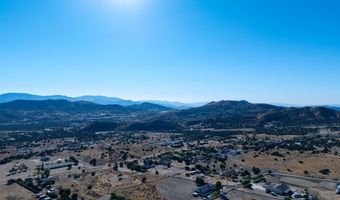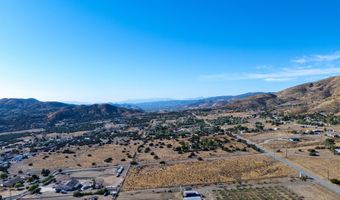5500 Shannon Valley Rd Acton, CA 93510
Snapshot
Description
Welcome to your dream retreat! This stunning property, set on 2.57 acres, offers the perfect blend of comfort and functionality. The 1,477 sq. ft. home features 3 spacious bedrooms and 2 bathrooms, including a guest bath with a convenient tub-shower combo. The family room is a cozy haven with a charming fireplace and brick hearth, perfect for relaxing evenings. The galley kitchen is both efficient and stylish, providing a delightful space for culinary adventures. Step outside to discover a private, fenced pool area with a fixed patio cover, ideal for entertaining or enjoying serene moments by the water. Equestrian enthusiasts will appreciate the ample room for horses, making this property a true haven for animal lovers. The gated entrance ensures privacy and security, adding to the allure of this exceptional home. For those in need of workspace or storage, the all-steel construction shop is a standout feature. Measuring 30x50 and offering 1,500 sq. ft., it includes two 10x9 foot doors, a separate electric meter, and wiring for both 220 and 110 volts, making it versatile for various needs. This property is a rare find, offering a harmonious blend of indoor comfort and outdoor possibilities. Don't miss the chance to make it your own!
More Details
Features
History
| Date | Event | Price | $/Sqft | Source |
|---|---|---|---|---|
| Listed For Sale | $739,000 | $500 | Front Row Realtors, Inc |
