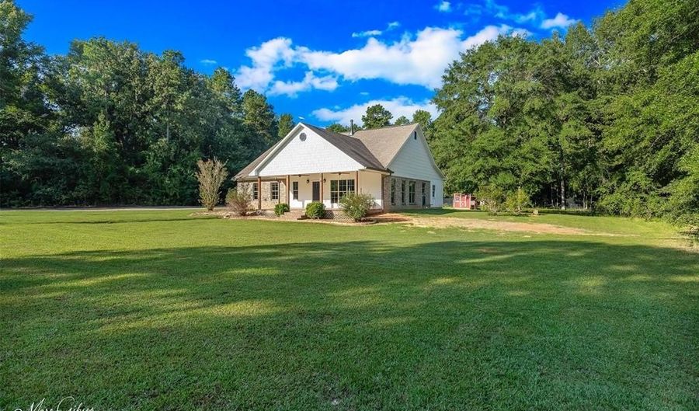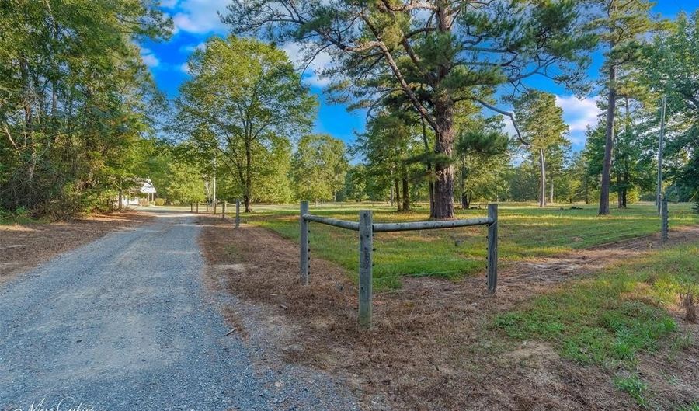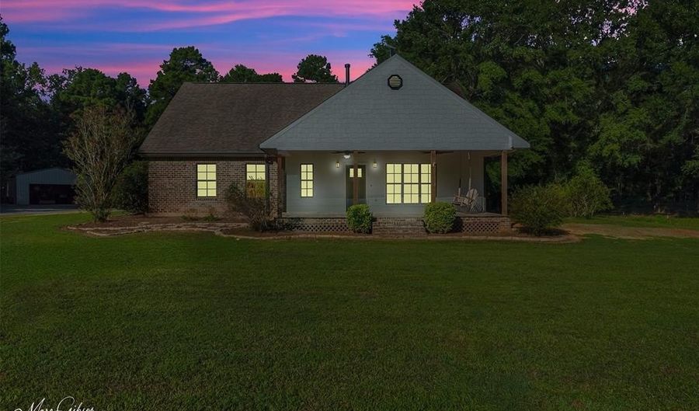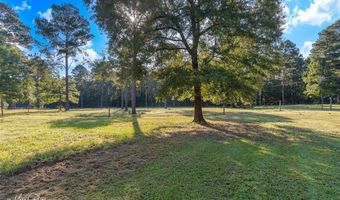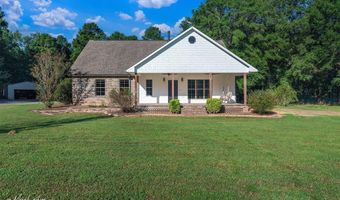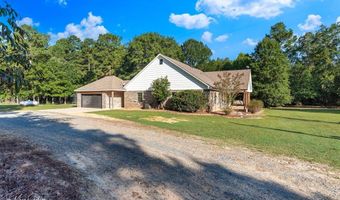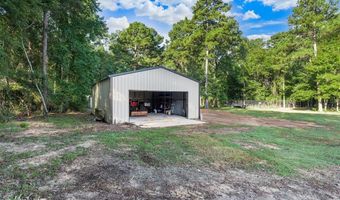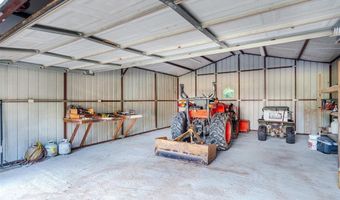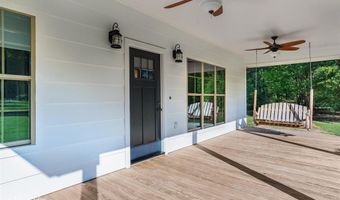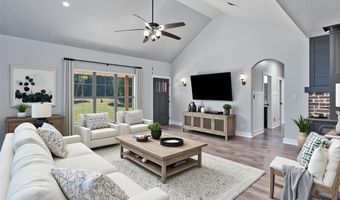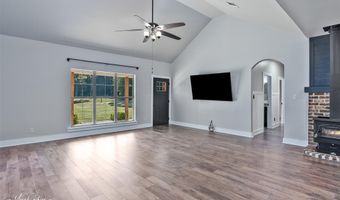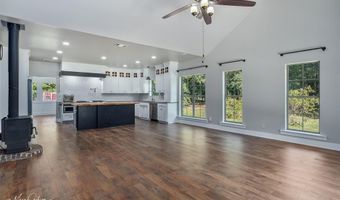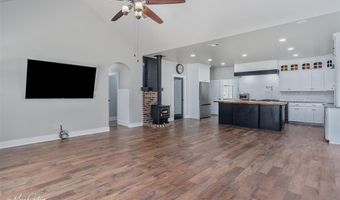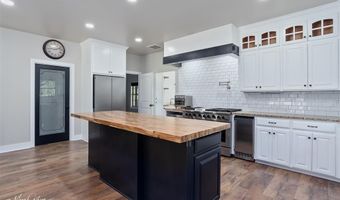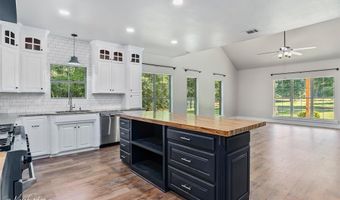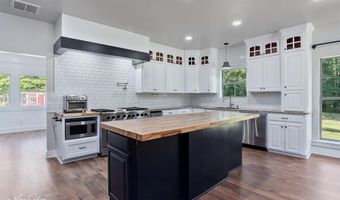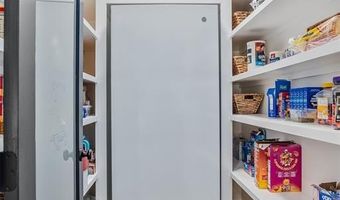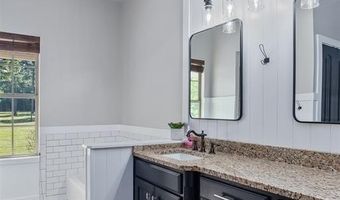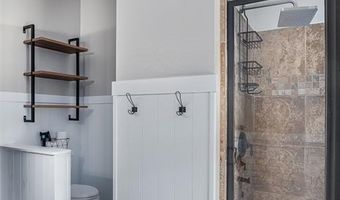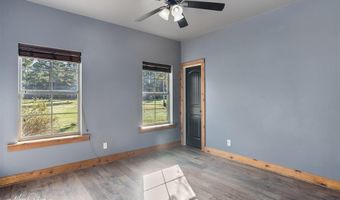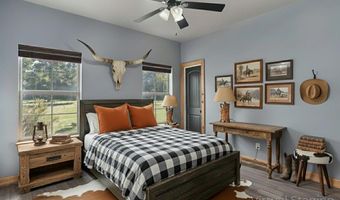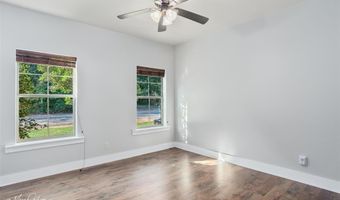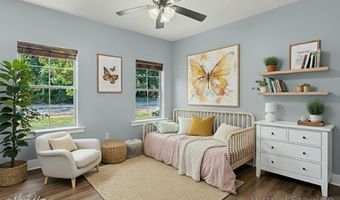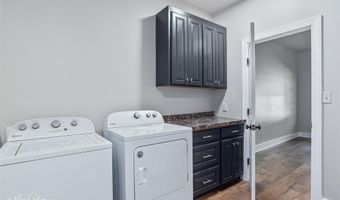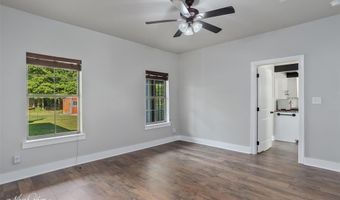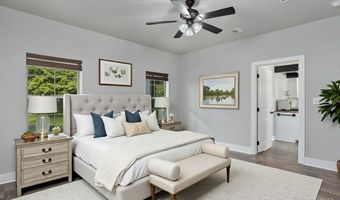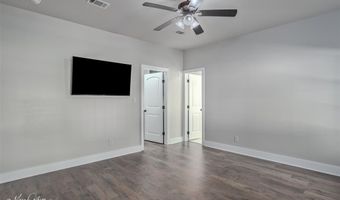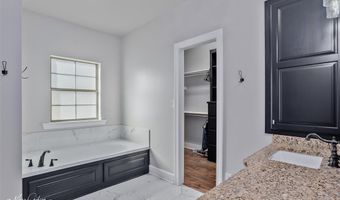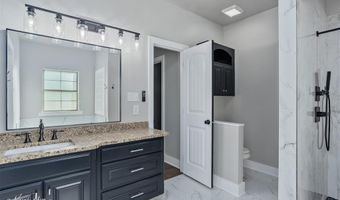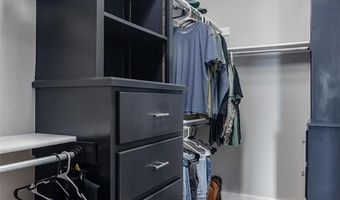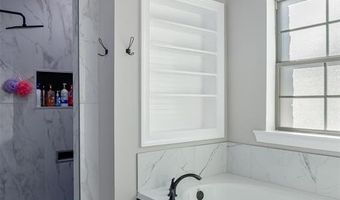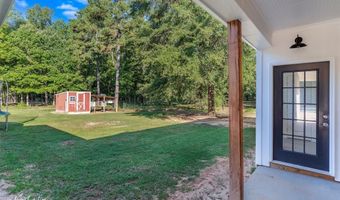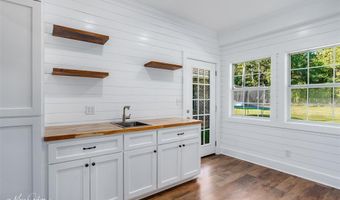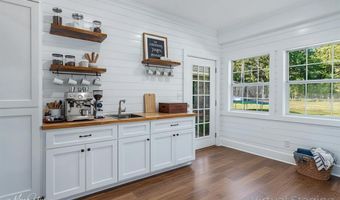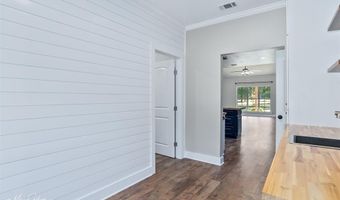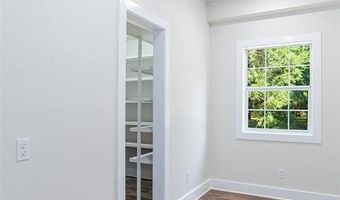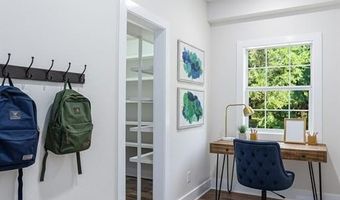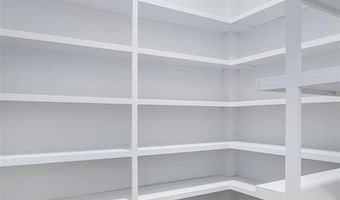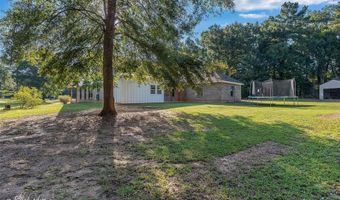550 Linton Bellevue Rd Benton, LA 71006
Snapshot
Description
Escape the hustle and bustle to your very own slice of country comfort in this custom built modern farmhouse on 5 acres! As you pull into the driveway, you'll love the privacy of the home being set back off the road. The front porch swing will be calling your name to come and stay awhile with a book and a glass of sweet tea. Inside, the heart of the home is wide open—kitchen, dining, and living flow together seamlessly so you’re never far from the conversation. The large kitchen island with butcher block countertops and the Thor commercial gas range are a chef's delight and will have you itching to host game nights or Sunday suppers! And the oversized pantry has ample storage for dry goods and those small appliances you don't want cluttering your counters, as well as room for a full-size standup freezer (to house your secret Blue Bell stash, of course). A wood burning stove adds to the warmth and charm of the living area!
From the garage entry, you'll be wowed by the mudroom and coffee station or wet bar with butcher block counters. Need space for hobbies or work? You’ll find a dedicated office plus a storage room that can double as a second pantry. There’s even a secure gun armory tucked in just right. The primary bedroom is situated separate from the secondary bedrooms with a newly updated bathroom for a luxury feel. A large laundry room connects to the primary suite to cut down the hassle of laundry. The secondary bedrooms are also very spacious, with a bathroom that has both a tub and shower.
Outdoors, the land is already partially fenced for livestock, and the chickens even come with the home! A 24x30 workshop stands ready for projects, tinkering, or storing all your toys and tools.
With a front porch perfect for sweet tea sipping, a shop out back, and plenty of space to spread out, this place blends modern comfort with a good dose of down-home living.
More Details
Features
History
| Date | Event | Price | $/Sqft | Source |
|---|---|---|---|---|
| Price Changed | $549,995 -0.9% | $259 | Berkshire Hathaway HomeServices Ally Real Estate | |
| Price Changed | $554,995 -0.45% | $261 | Berkshire Hathaway HomeServices Ally Real Estate | |
| Price Changed | $557,500 -0.45% | $262 | Berkshire Hathaway HomeServices Ally Real Estate | |
| Listed For Sale | $560,000 | $264 | Berkshire Hathaway HomeServices Ally Real Estate |
Nearby Schools
Elementary School Benton Elementary School | 7.5 miles away | KG - 05 | |
Other Bossier Central Office | 8.7 miles away | 00 - 00 | |
High School Benton High School | 9 miles away | 09 - 12 |
