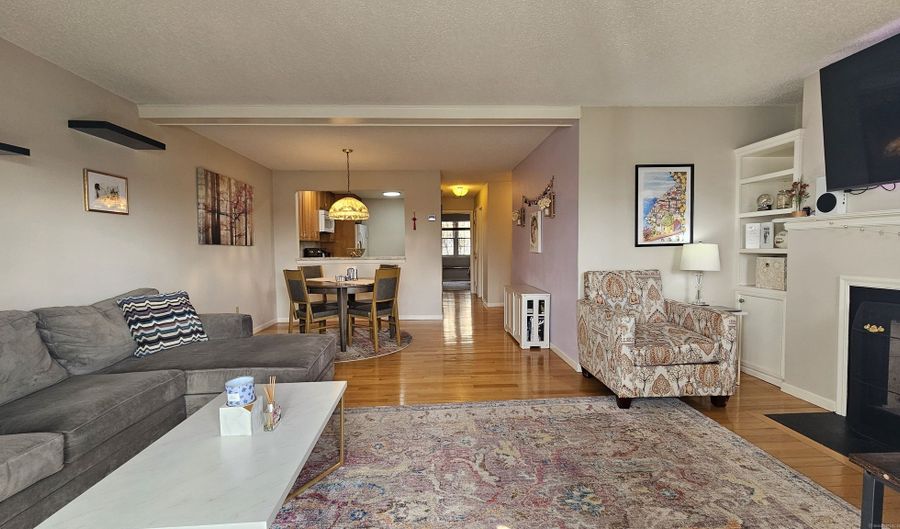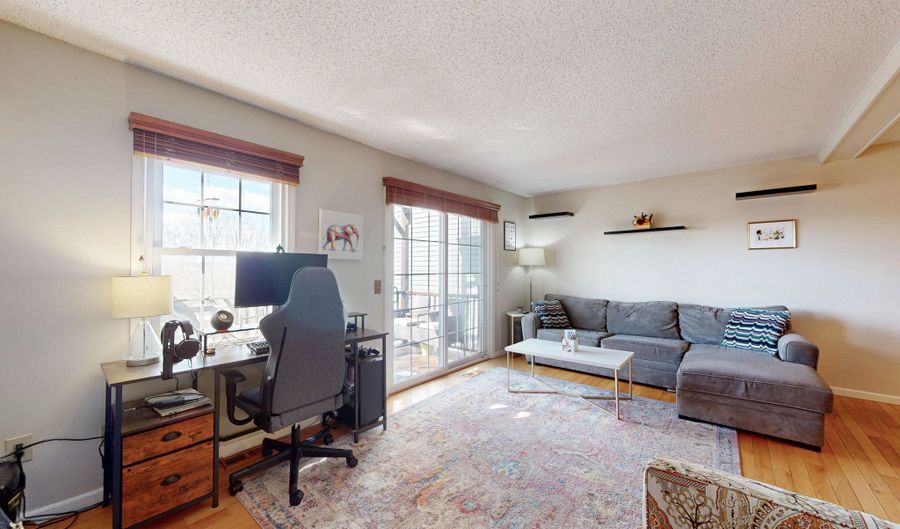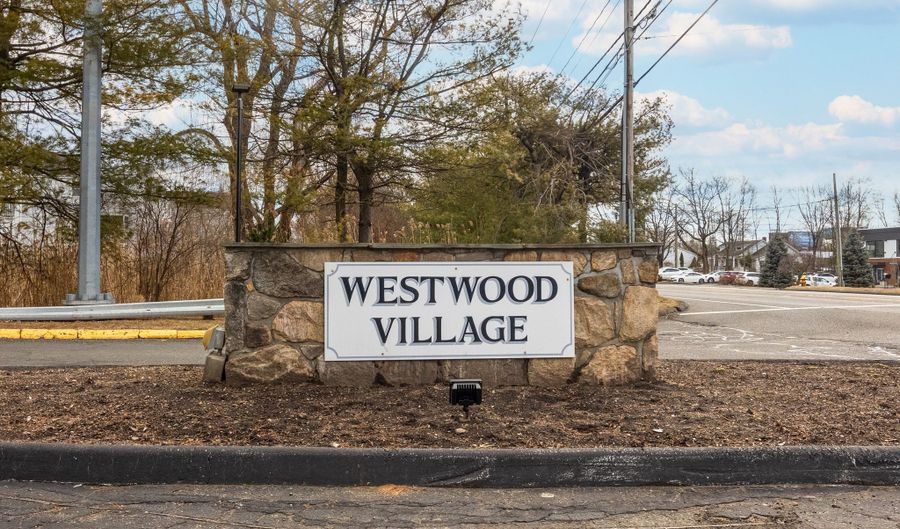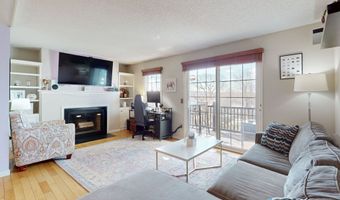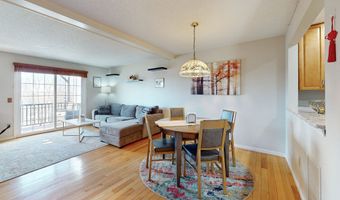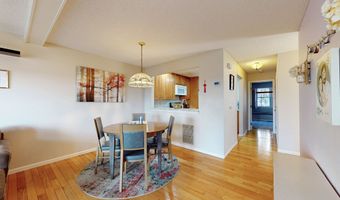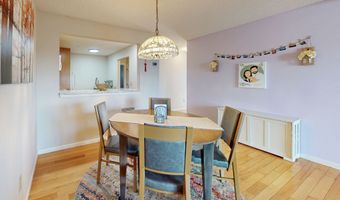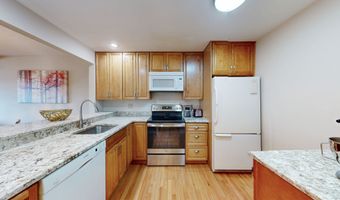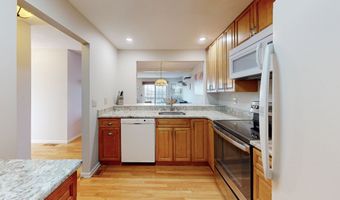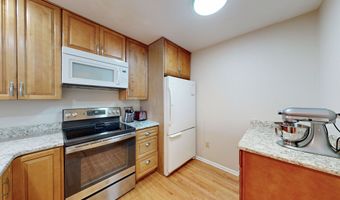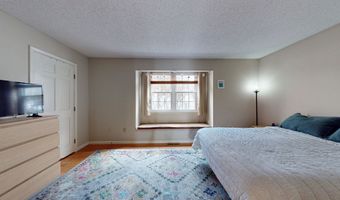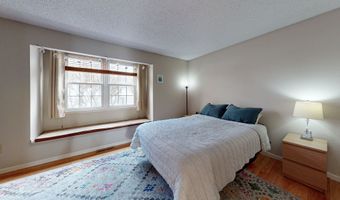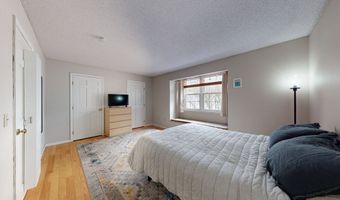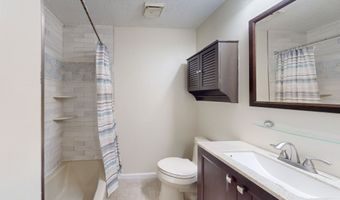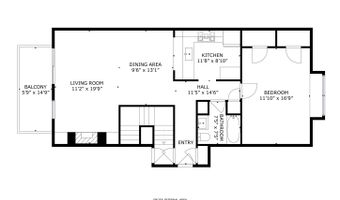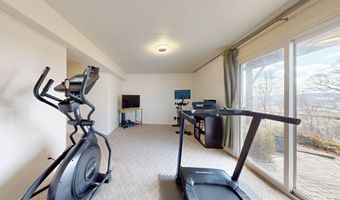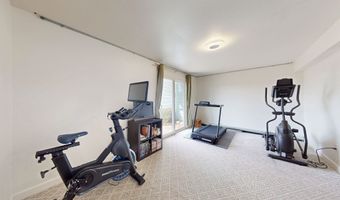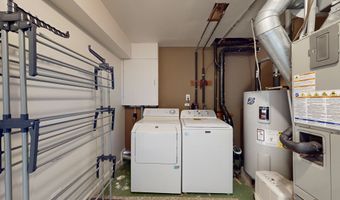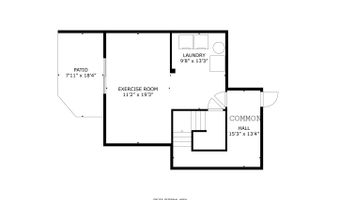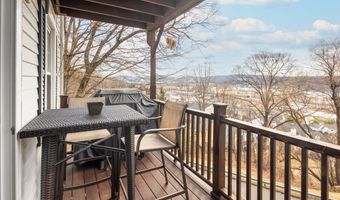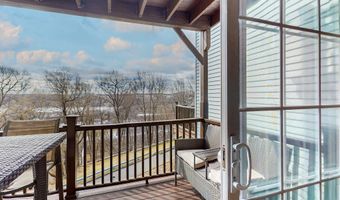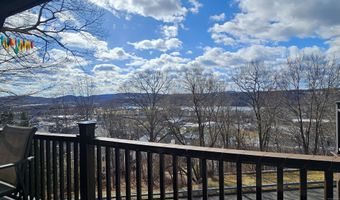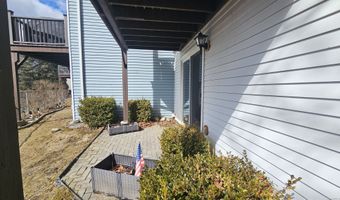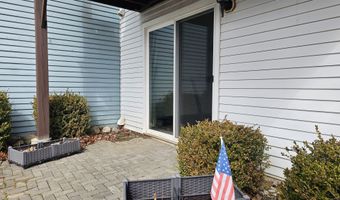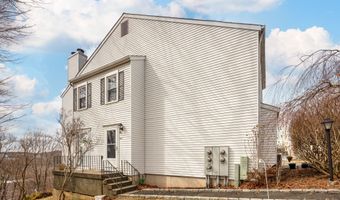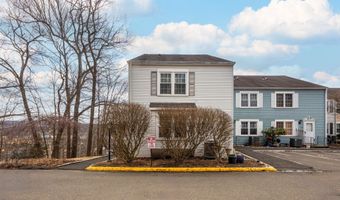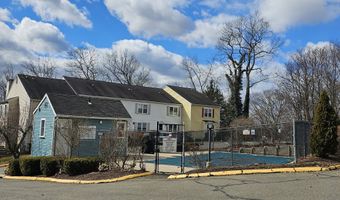55 Mill Plain Rd 26-1Danbury, CT 06811
Snapshot
Description
This immaculate main level, end-unit offers great views and numerous upgrades. The well equipped kitchen features granite countertops, ample cabinetry, and updated appliances, including a 2022 stove and a 2021 microwave. An open-concept with neutral paint and beautiful hardwood floors throughout. The spacious living room offers a cozy fireplace, built-ins, and sliders leading to the deck. Remodeled full bathroom with tiled shower/tub. The primary bedroom is generously sized, complete with two closets (each with organizers) and window seat. The finished lower level room provides additional living space, ideal for an office, recreation room or home gym. It also is a walk-out with sliders to private patio area. Recent upgrades also include a brand-new washer (2024) and water heater (2023). The community amenities include pools and a playground. Westwood Village is ideally located near shopping, dining, and just minutes from I-84 for easy commuting.
More Details
Features
History
| Date | Event | Price | $/Sqft | Source |
|---|---|---|---|---|
| Listed For Sale | $267,500 | $275 | William Pitt Sotheby's Int'l |
Expenses
| Category | Value | Frequency |
|---|---|---|
| Home Owner Assessments Fee | $288 | Monthly |
Nearby Schools
Elementary School Western Ct Academy Of International | 1 miles away | KG - 05 | |
Elementary School Mill Ridge Primary School | 1.1 miles away | PK - 02 | |
Middle School Mill Ridge Intermediate School | 1.2 miles away | 03 - 05 |
