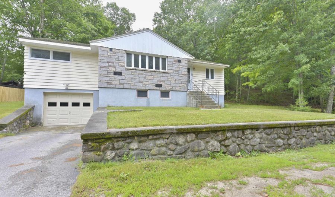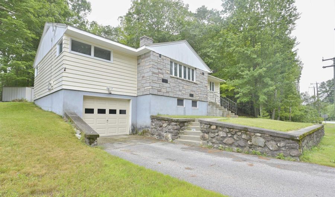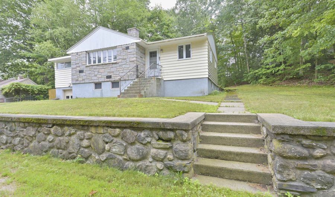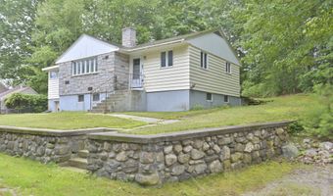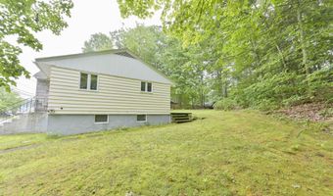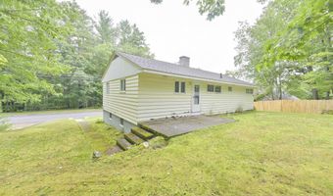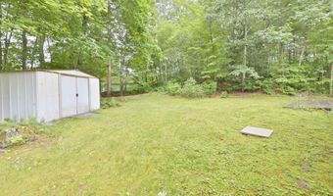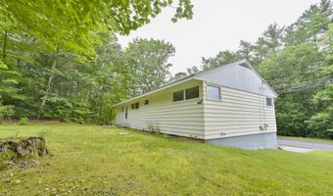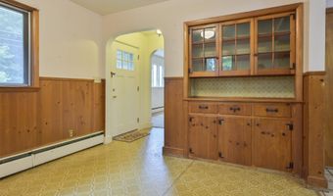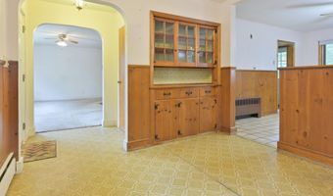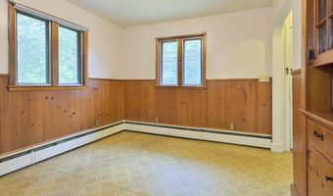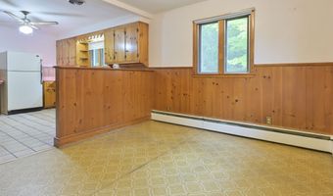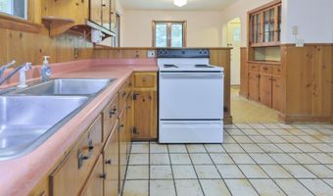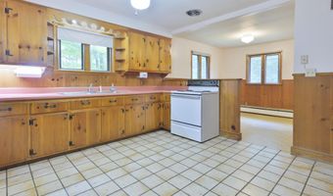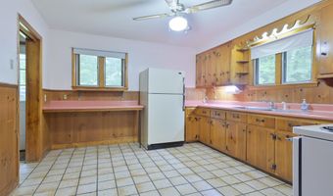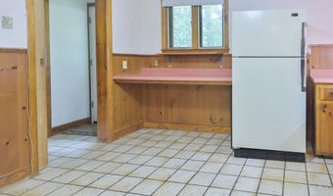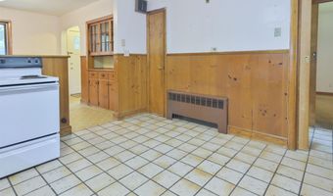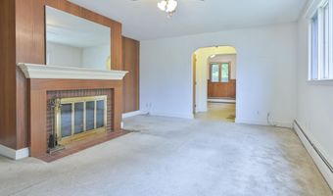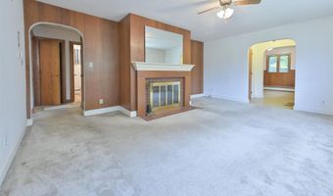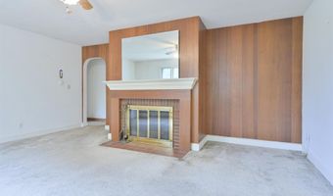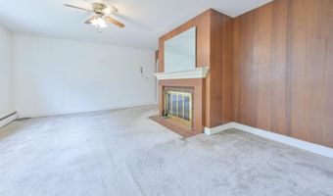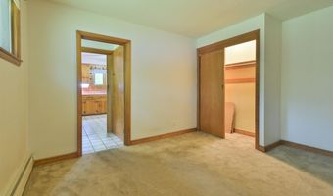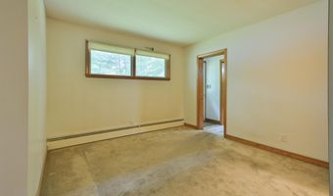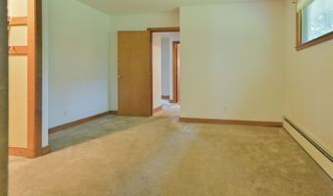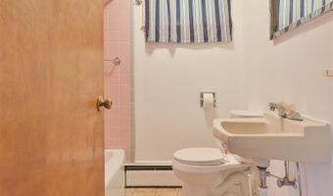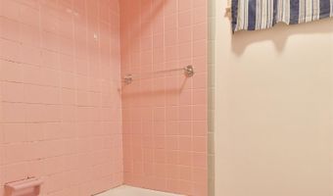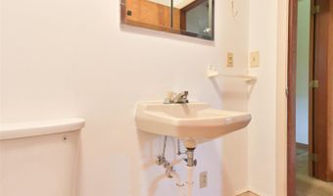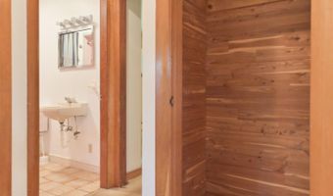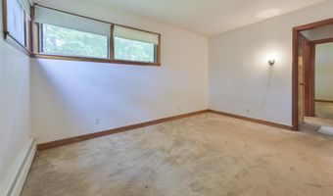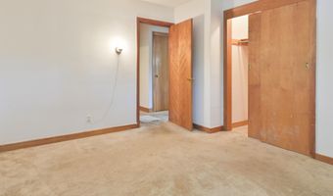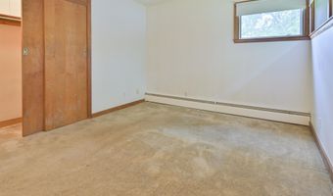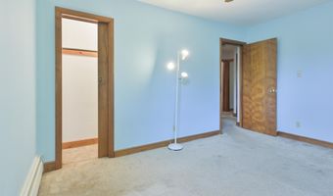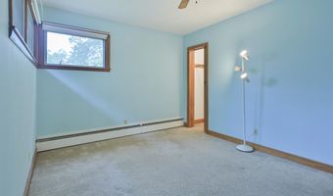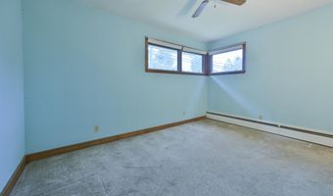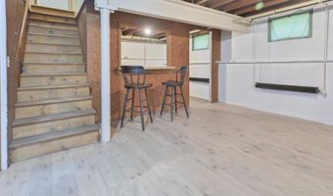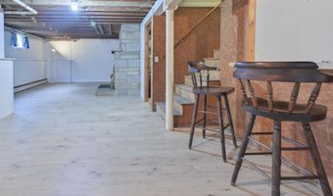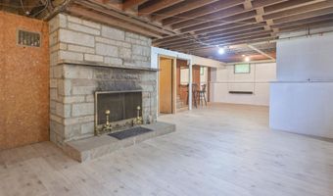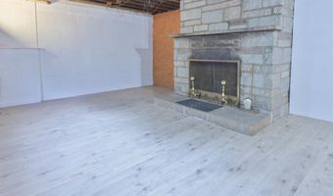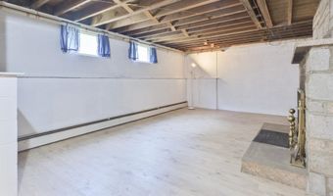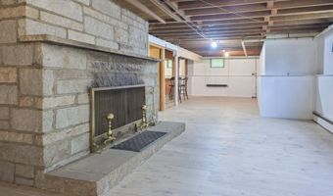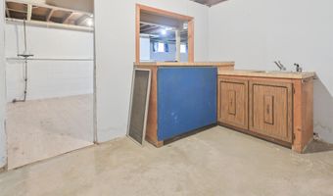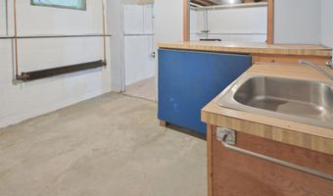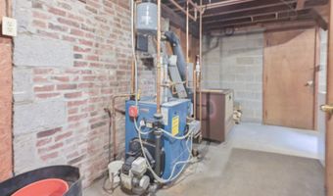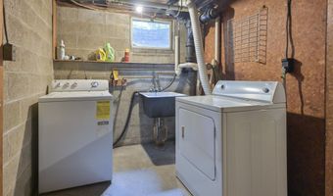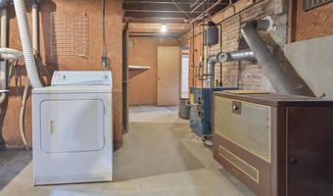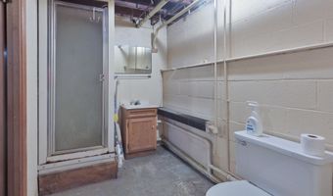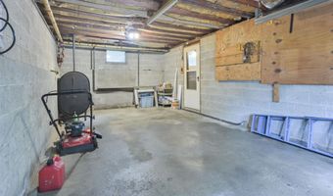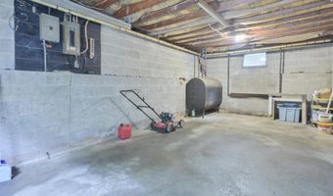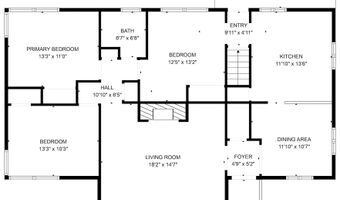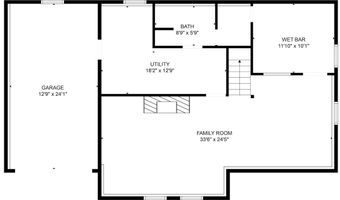Want to start a new tradition? This home has been in the same family since it was built, and it's ready to be loved and lived in again! The centerpieces of the home are the two grand wood fireplaces--the granite one in the basement having been lovingly built by an Italian stonemason, and the other anchoring the living room, which has a bank of windows looking across the street at wooded town land. The kitchen is big enough for a couple of cooks to work their magic without banging elbows, and there's quick access from the kitchen to the patio out back. The dining area features nice built-ins so you can show off your collection of retro Fiesta ware. Pocket doors separate the kitchen from the basement stairs and one of the 3 bedrooms, which would also make a great office, and the other two bedrooms are good-sized as well. The full bath and a cedar closet round out the first floor. The basement is where the fun begins, with plenty of room for gaming systems, Lego villages, or workouts. There's a room at one end that used to serve as a second kitchen, another bathroom, and the laundry and systems area at the other end, with direct access to the garage. The spacious back yard is ready for your horticultural touch to make it an outdoor paradise. Just around the corner from Tuckaway Tavern, not far from Pawtuckaway State Park, and with easy access to Rt. 101, the location is hard to beat. This is no cookie cutter home, and it's waiting for you to reimagine it with your own style!
