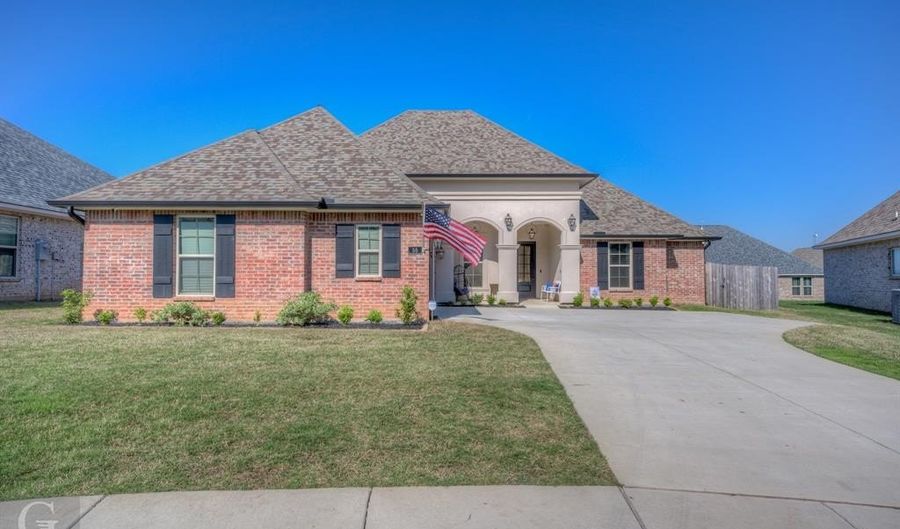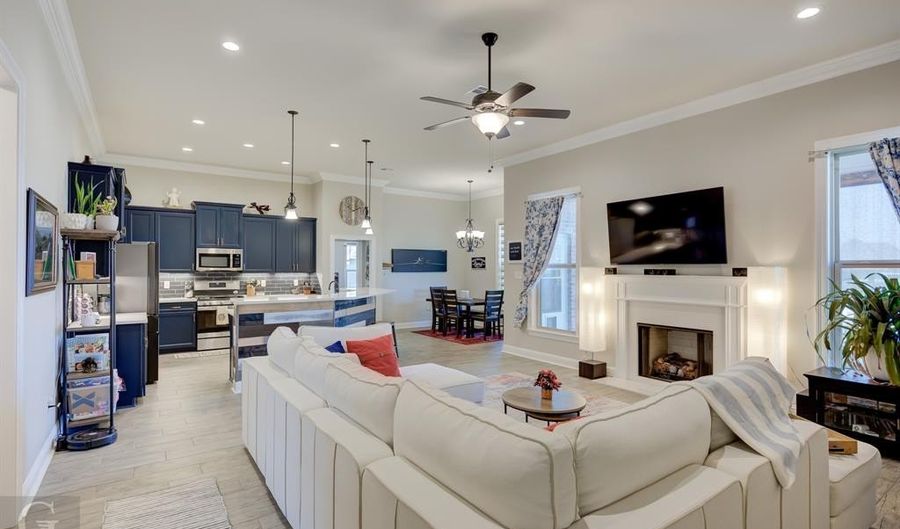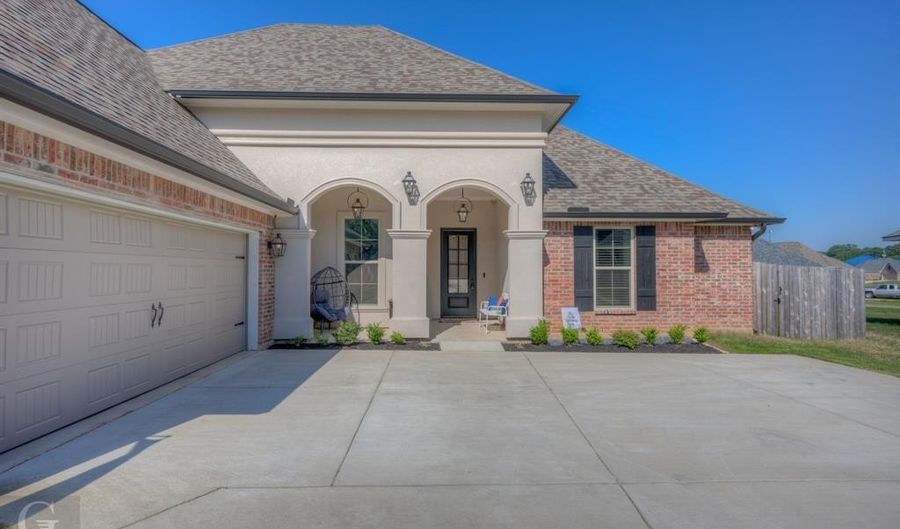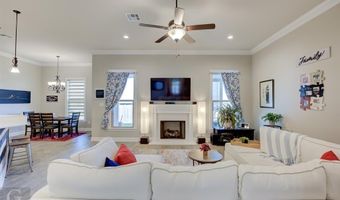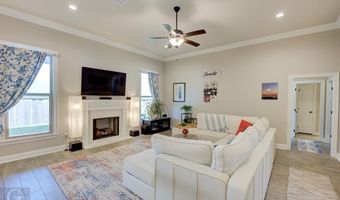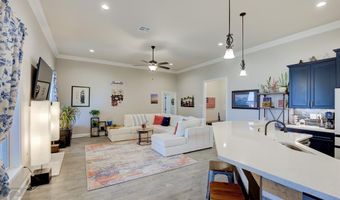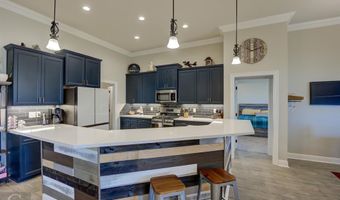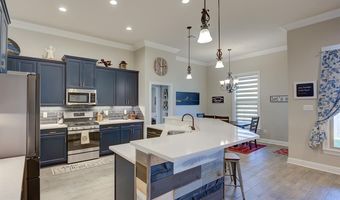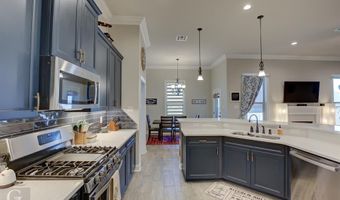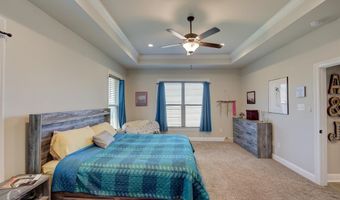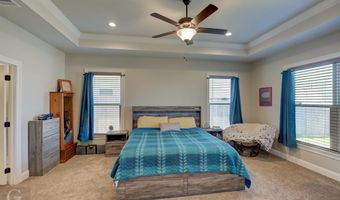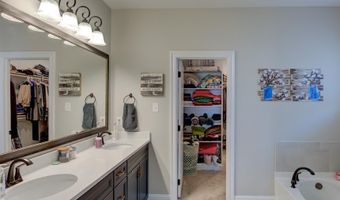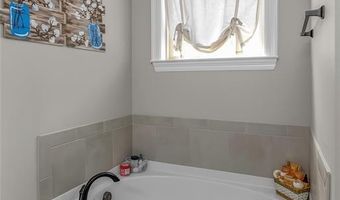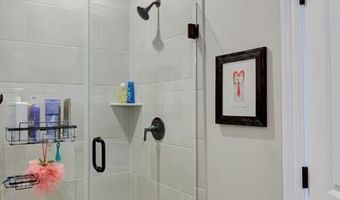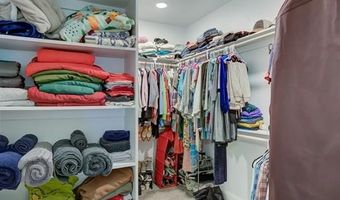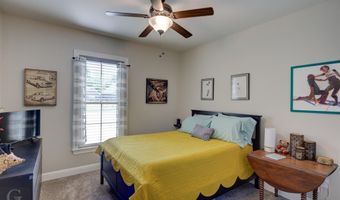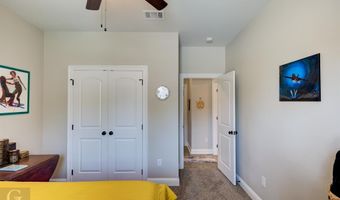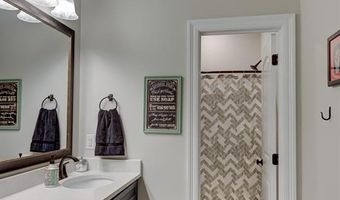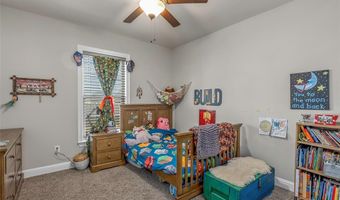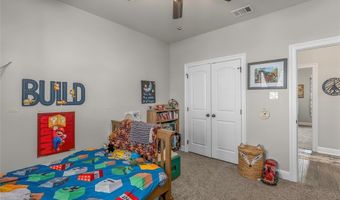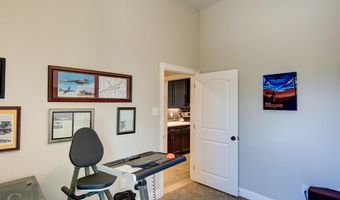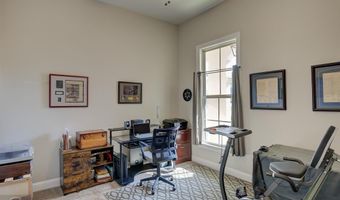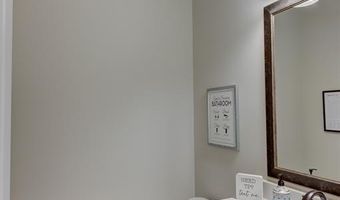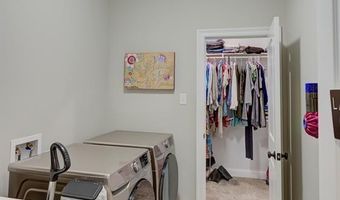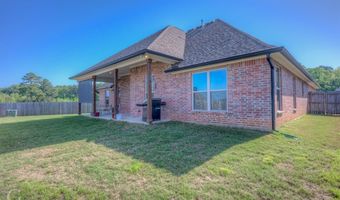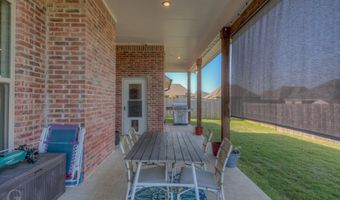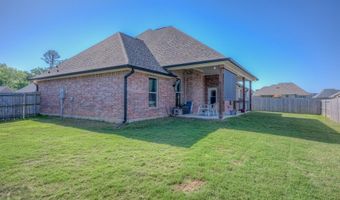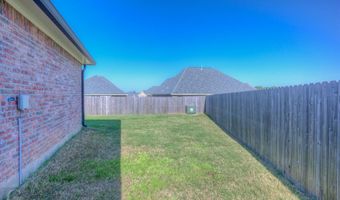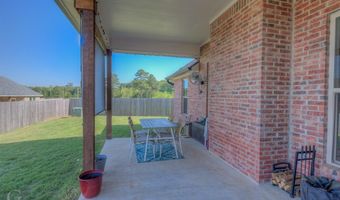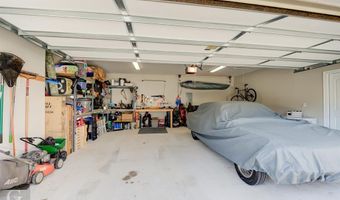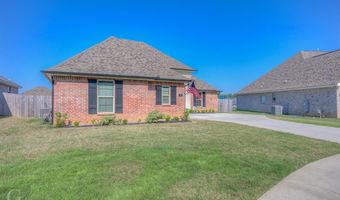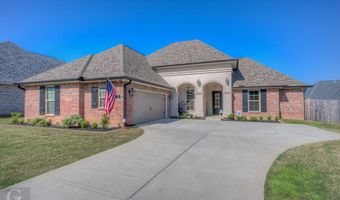55 Crowder Benton, LA 71006
Snapshot
Description
Stunning 3-bed, 2.5-bath home with a study or office and an open floor plan in a quiet cul-de-sac! Enjoy 12-ft ceilings in the living, kitchen, dining, and office areas, plus upgraded ceramic tile flooring, quartz counters, and a custom fireplace surround. The kitchen features a walk-in pantry, stainless appliances with a gas range, backsplash, and undermount cabinet lighting. The master bath boasts a custom tiled shower with a frameless door, a separate garden tub, and direct access to the laundry through the large walk-in closet. Additional upgrades include LED canned lighting, upgraded paint, a tankless gas water heater, and an oversized 2-car garage with a fully floored attic and fully fenced backyard. Gutters surround the home. Only 2 years old and move-in ready! Highly desired Benton schools! Close to downtown benton, shopping, highways, doctors offices and so much more! Only two homes in the neighborhood have this floor plan!
More Details
Features
History
| Date | Event | Price | $/Sqft | Source |
|---|---|---|---|---|
| Price Changed | $358,900 -1.64% | $162 | Pinnacle Realty Advisors | |
| Listed For Sale | $364,900 | $165 | Pinnacle Realty Advisors |
Expenses
| Category | Value | Frequency |
|---|---|---|
| Home Owner Assessments Fee | $57 | Monthly |
Nearby Schools
High School Benton High School | 0.9 miles away | 09 - 12 | |
Middle School Benton Middle School | 0.9 miles away | 06 - 08 | |
Other Bossier Central Office | 1.3 miles away | 00 - 00 |
