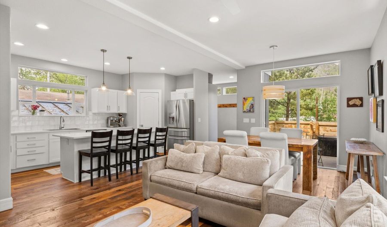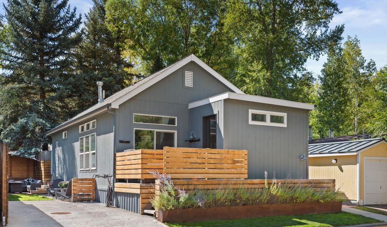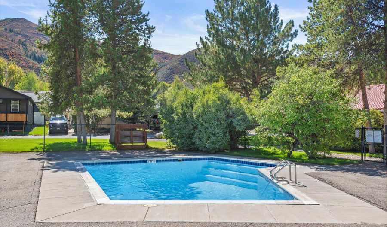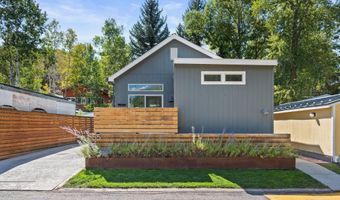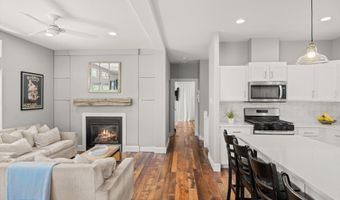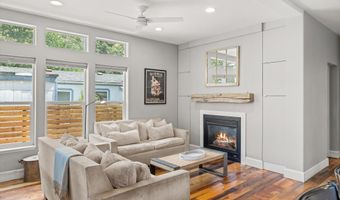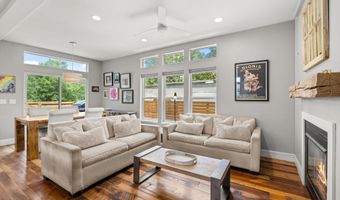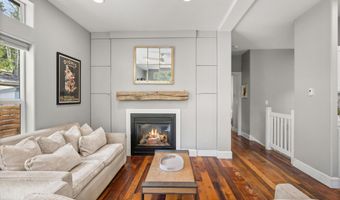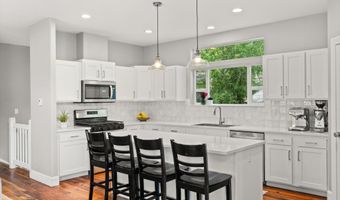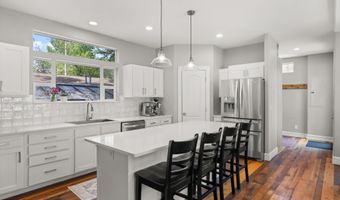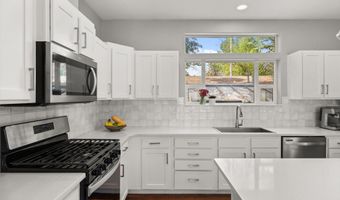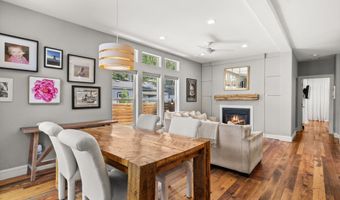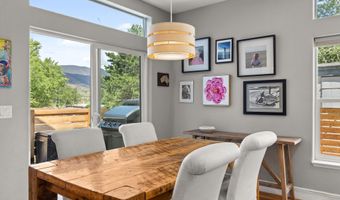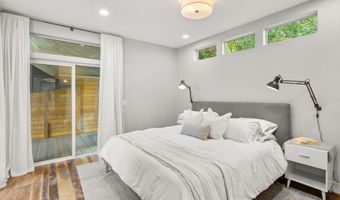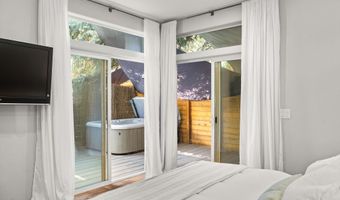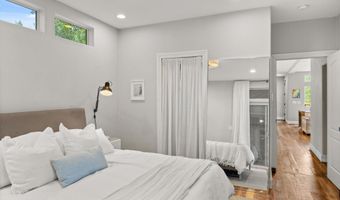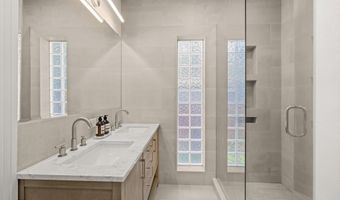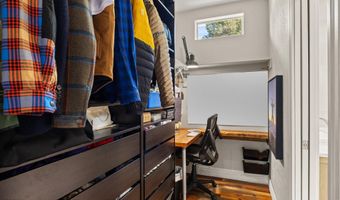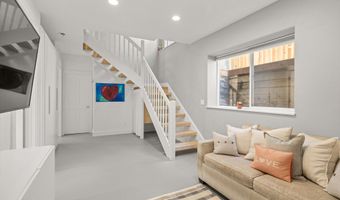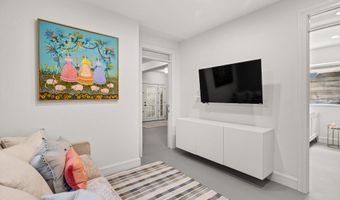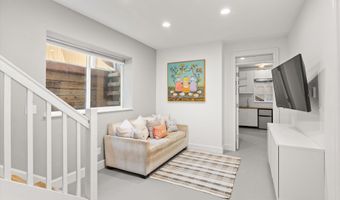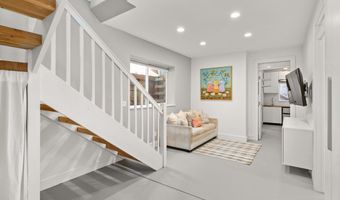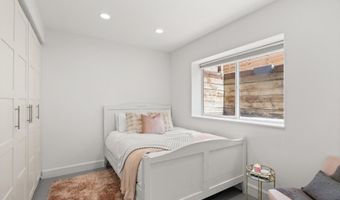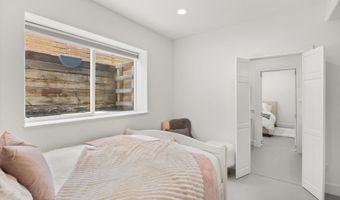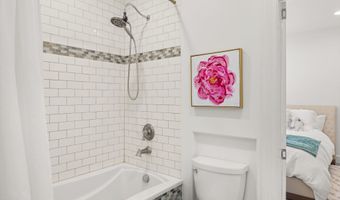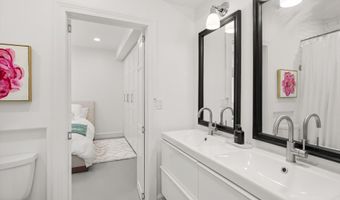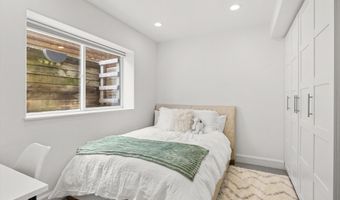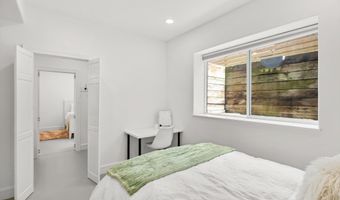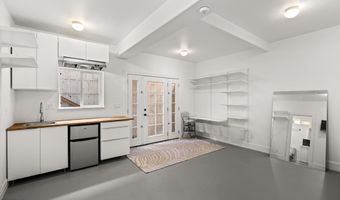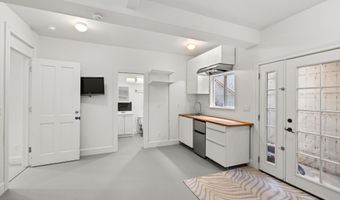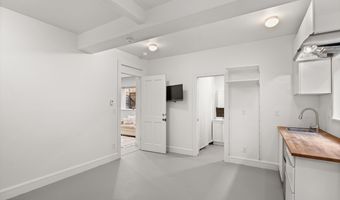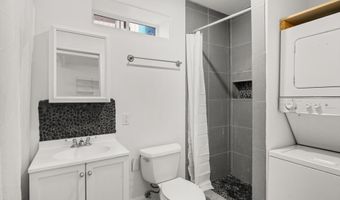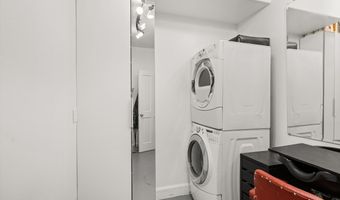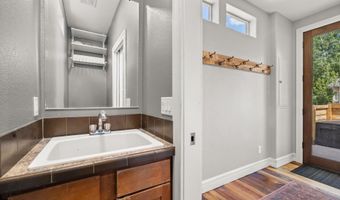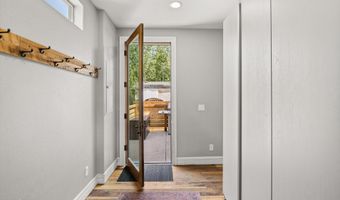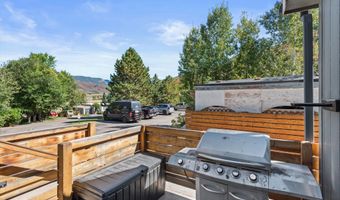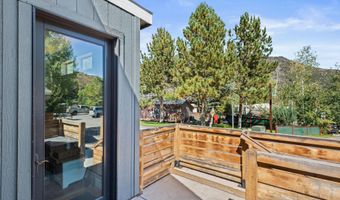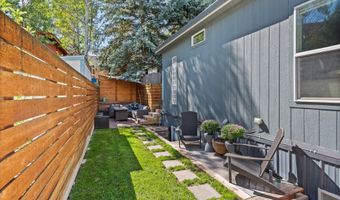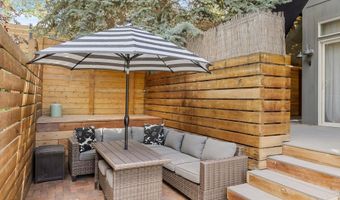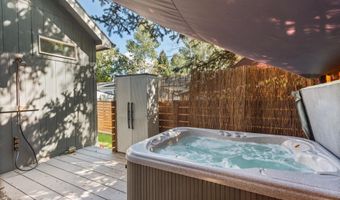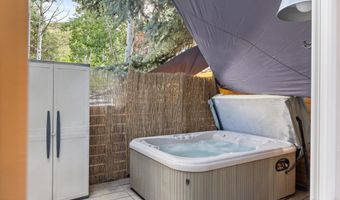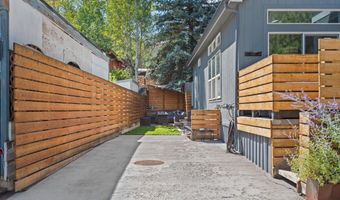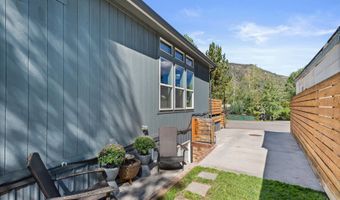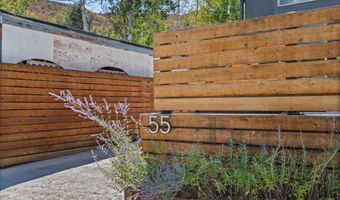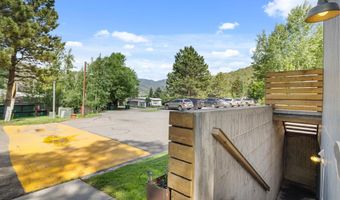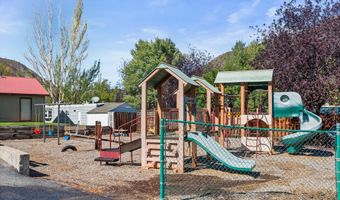55 Bear Trl Aspen, CO 81611
Snapshot
Description
Contemporary, comfortable, and full of versatility, this Aspen Village home offers an ideal blend of indoor-outdoor living in the Aspen School District. Completed in 2013, the home features a main-floor primary suite with direct access to a private deck and hot tub. High ceilings in the kitchen and living room allow natural light to flood the space, creating a warm, inviting atmosphere. The layout includes two additional lower-level bedrooms, a cozy den, and an office/flex space that adapts to your needs. Extensive storage exists throughout.
Thoughtfully designed with clean, modern finishes, the home also boasts a separate-entry bonus suite, perfect as a fourth bedroom, guest quarters, or roommate space. Outside, enjoy beautifully landscaped terraces, generous decks, and multiple outdoor living areas that feel like an extension of the home. With its ideal location, ample space, and inviting ambiance, this home offers the perfect balance of comfort and sophistication.
This property is subject to an RO deed restriction, requiring the owner to use it as their primary residence. To qualify, buyers must have lived in the Roaring Fork Valley for at least one year and work a minimum of 1,500 hours annually.
Open House Showings
| Start Time | End Time | Appointment Required? |
|---|---|---|
| No |
More Details
Features
History
| Date | Event | Price | $/Sqft | Source |
|---|---|---|---|---|
| Price Changed | $1,675,000 -90% | $884 | Douglas Elliman Real Estate-Hyman Ave | |
| Listed For Sale | $16,750,000 | $8,844 | Douglas Elliman Real Estate-Hyman Ave |
Taxes
| Year | Annual Amount | Description |
|---|---|---|
| 2024 | $4,282 |
Nearby Schools
Elementary School Aspen Elementary School | 8 miles away | PK - 04 | |
High School Aspen High School | 8 miles away | 09 - 12 | |
Middle School Aspen Middle School | 8 miles away | 05 - 08 |
