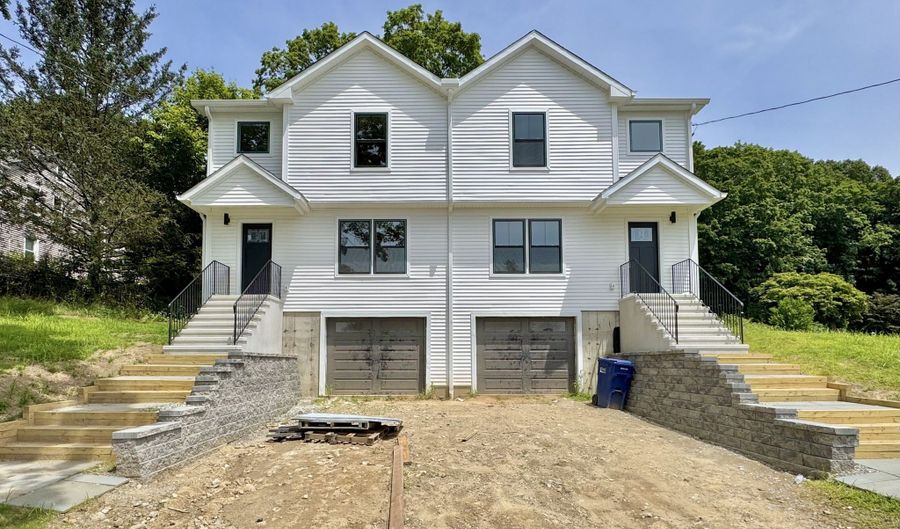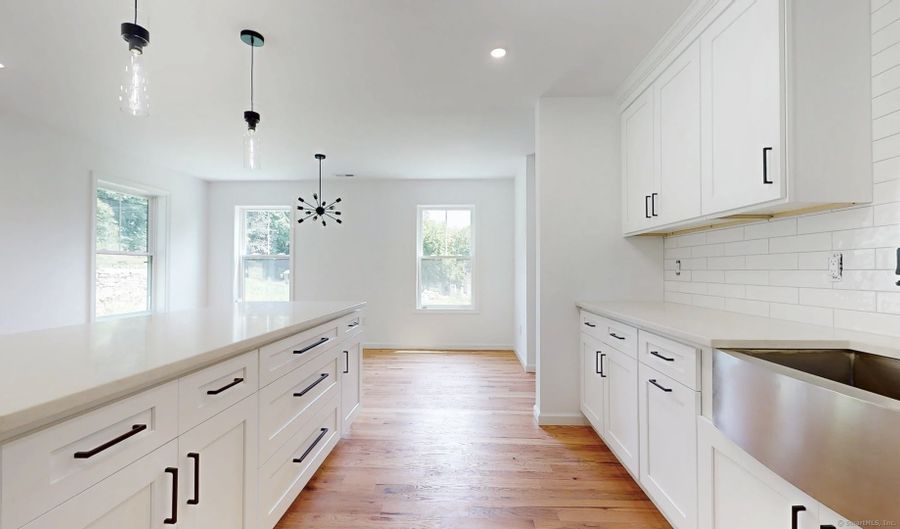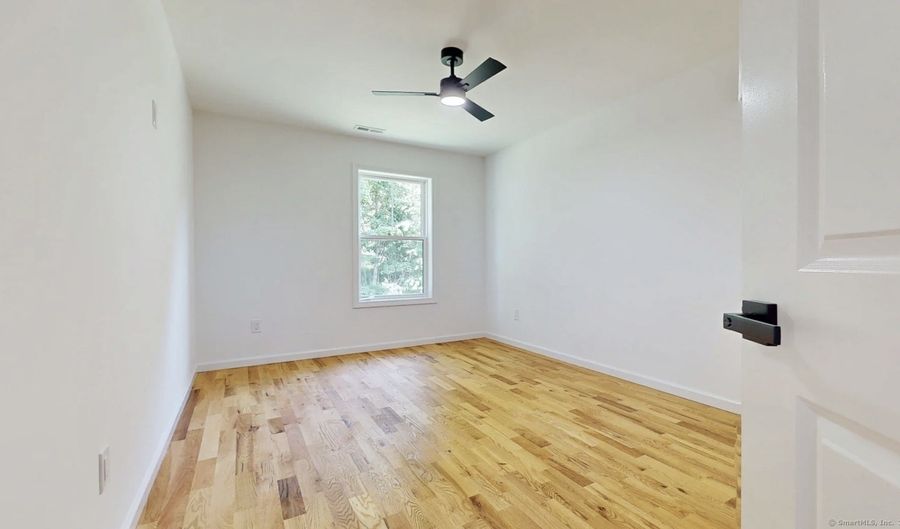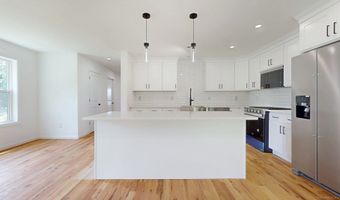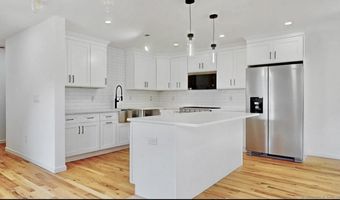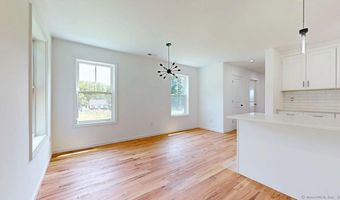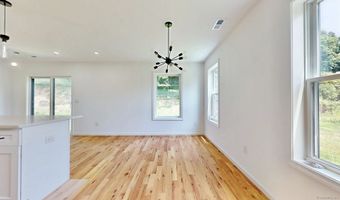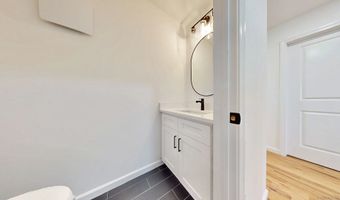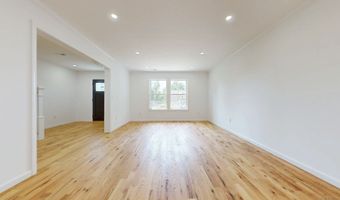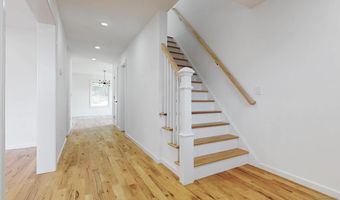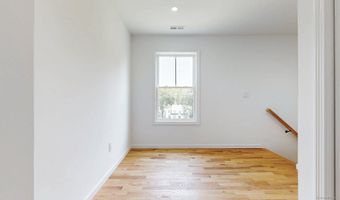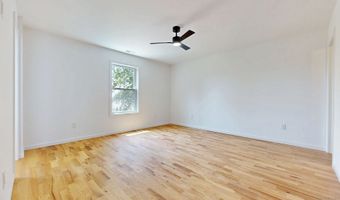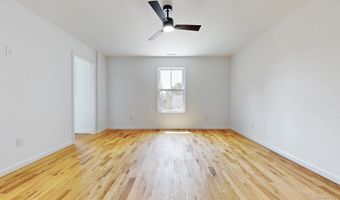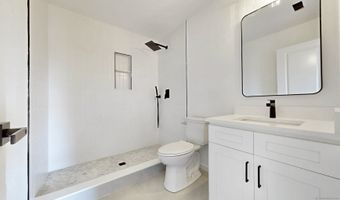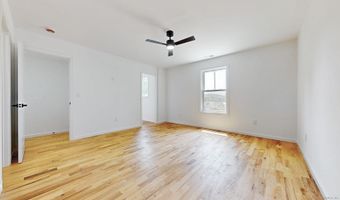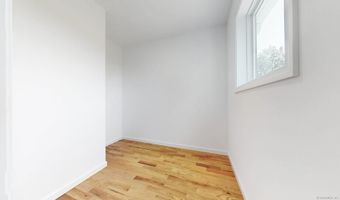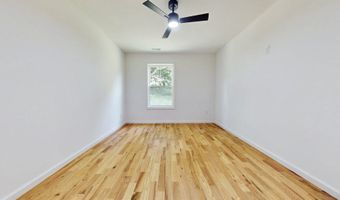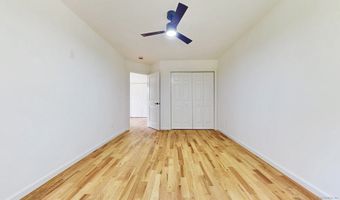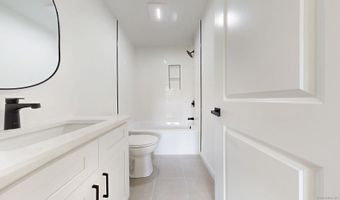55 B Moulthrop St Ansonia, CT 06401
Snapshot
Description
Stunning New Construction Half-Duplex - Spacious & Modern Living that lives like a single-family home. Welcome to this beautifully crafted home offering the perfect blend of style, comfort, and convenience. Featuring 3 spacious bedrooms, 2.5 baths, and a garage, this home is designed with today's lifestyle in mind. Step inside to an inviting open-concept layout filled with natural light and quality finishes throughout. The main level showcases a bright living area, perfect for entertaining or relaxing, seamlessly connected to the modern kitchen with oversized breakfast bar, farm sink, lots of cabinets and counter space open to dining space. Upstairs, you'll find three generously sized bedrooms including a luxurious primary suite with a private bath and ample closet space. A partially finished basement provides additional living space - ideal for a home office, gym, playroom, or media area. Enjoy the ease of low-maintenance living, energy-efficient systems, and the comfort of new construction peace of mind. Lower level is set up for a possible inlaw. Conveniently located close to highways, schools, shopping, and more. Don't miss your chance to own this stylish and spacious home - click on video icon to do a virtual interactive tour. Left side available as well for a friend or relative to purchase. Taxes to be determined.
More Details
Features
History
| Date | Event | Price | $/Sqft | Source |
|---|---|---|---|---|
| Listed For Sale | $449,900 | $214 | Stacy Blake Realty LLC |
Nearby Schools
Middle School Ansonia Middle School | 0.7 miles away | 06 - 08 | |
High School Emmett O'brien Technical High School | 1 miles away | 09 - 12 | |
High School Ansonia High School | 1.3 miles away | 09 - 12 |
