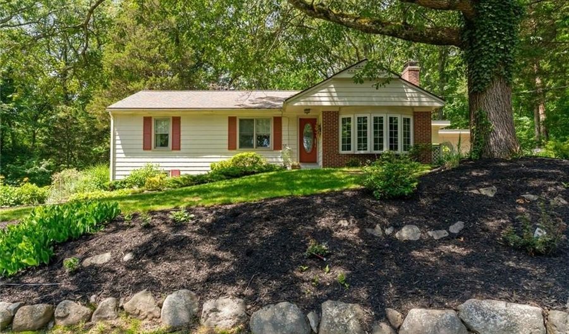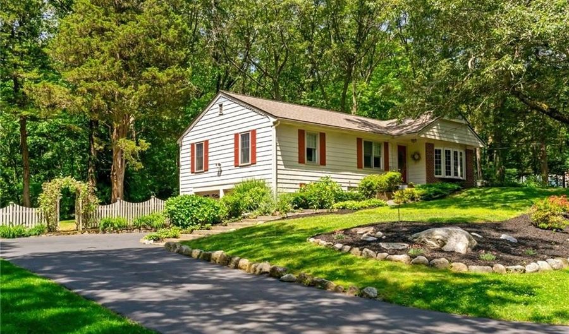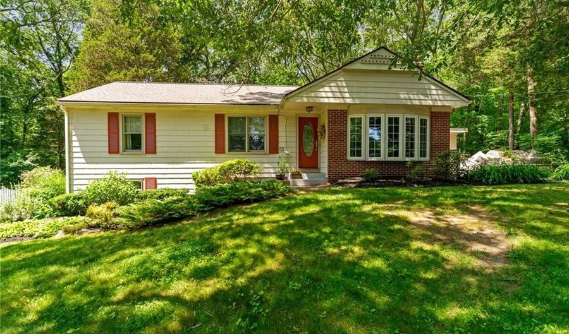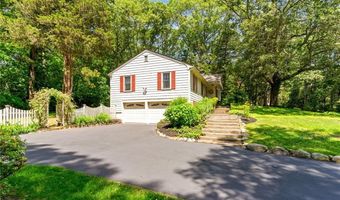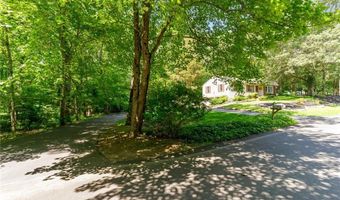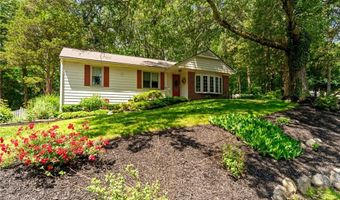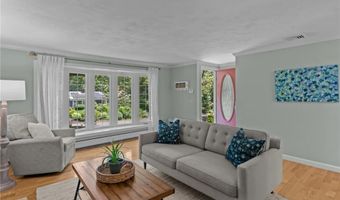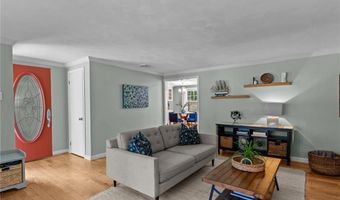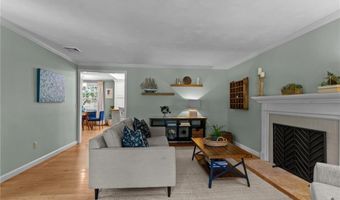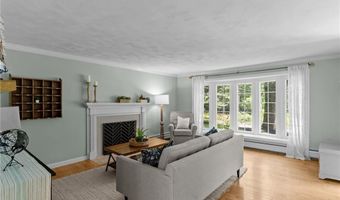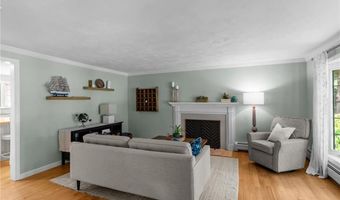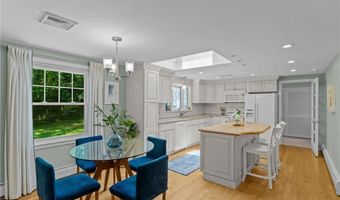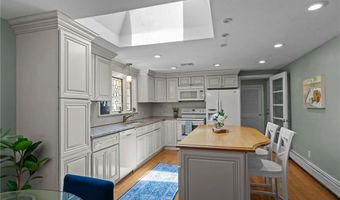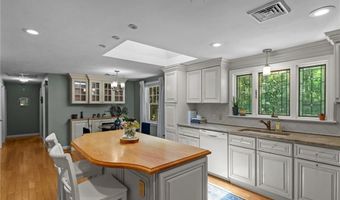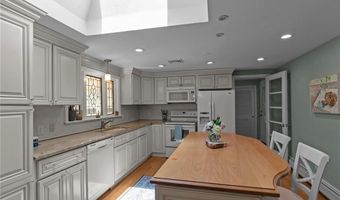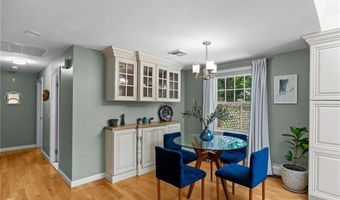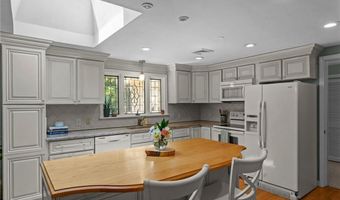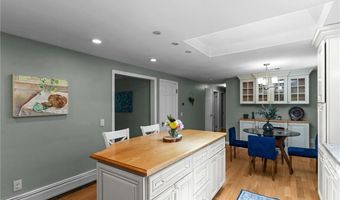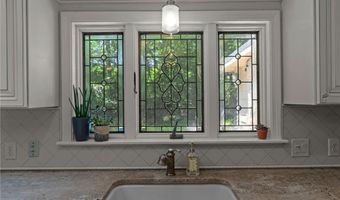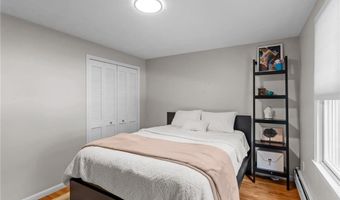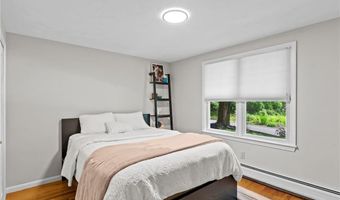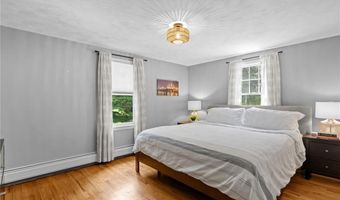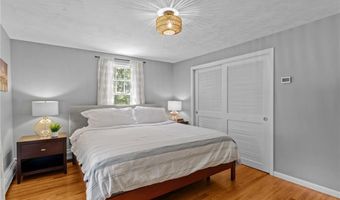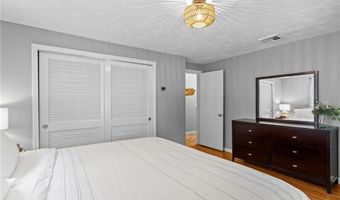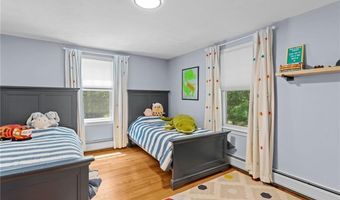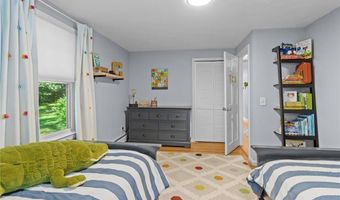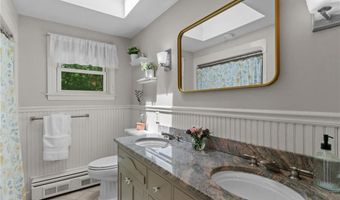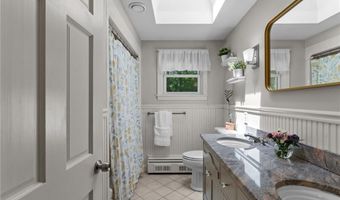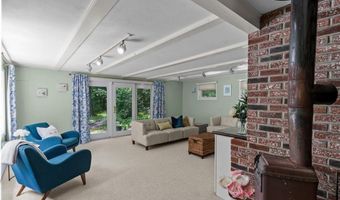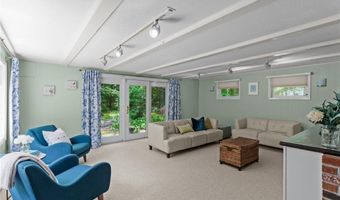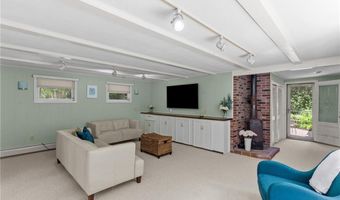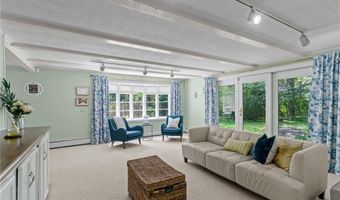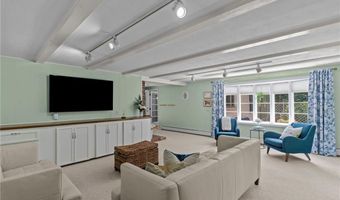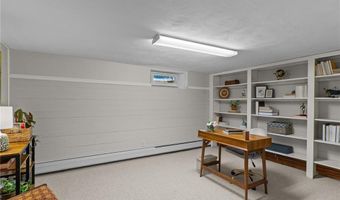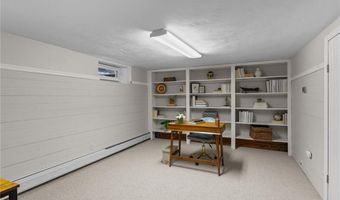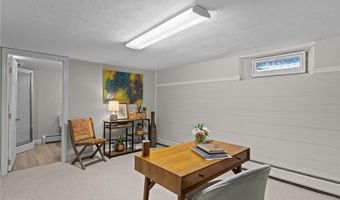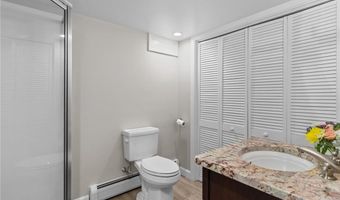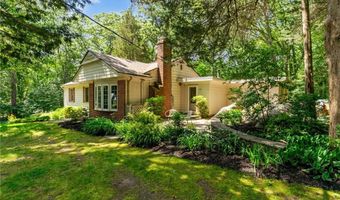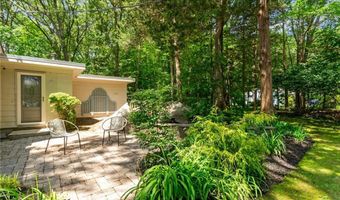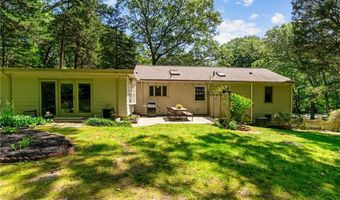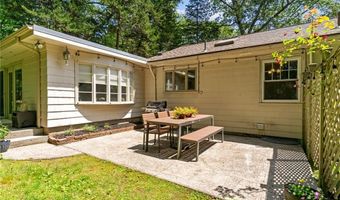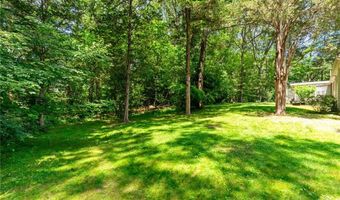55 Atherton Rd East Greenwich, RI 02818
Snapshot
Description
Welcome to this beautifully maintained ranch-style home, nestled in the highly sought-after Cindyann neighborhood. This inviting home features a warm and functional layout, beginning with a cozy living room with a fireplace and a new bow window, filling the space with natural light. The updated kitchen boasts abundant cabinetry and a spacious island—perfect for cooking, gathering, and entertaining—and flows seamlessly into a comfortable dining area, ideal for everyday living. In addition to three ample-sized bedrooms and a full bathroom, you’ll love the large family room just off the kitchen, with built-in cabinetry and windows that flood the space with natural light. A sliding glass door leads to the beautifully landscaped outdoor space, which includes two separate patio areas—perfect for relaxing or entertaining. The lower level offers even more flexible living space, ideal for a second family room, playroom, or home office. This level also includes a second full bathroom, a utility room, and ample storage. Additional highlights include hardwood floors throughout the living room, kitchen, and bedrooms, central air conditioning, newer replacement windows throughout, and a new driveway. You’ll absolutely love the location—just minutes to downtown Main Street with its charming shops and restaurants, convenient highway access, and a short drive to the TF Green Airport. There is nothing to do but move right in and make this wonderful home yours today!
More Details
Features
History
| Date | Event | Price | $/Sqft | Source |
|---|---|---|---|---|
| Listed For Sale | $650,000 | $390 | RE/MAX Professionals |
Taxes
| Year | Annual Amount | Description |
|---|---|---|
| 2025 | $7,896 |
Nearby Schools
High School East Greenwich High School | 0.6 miles away | 09 - 12 | |
Elementary School Meadowbrook Farms School | 0.7 miles away | PK - 03 | |
Middle School George Hanaford School | 0.7 miles away | 04 - 06 |
