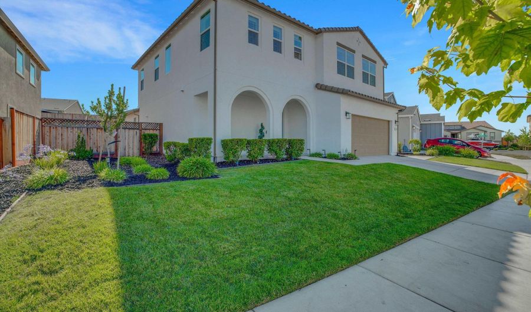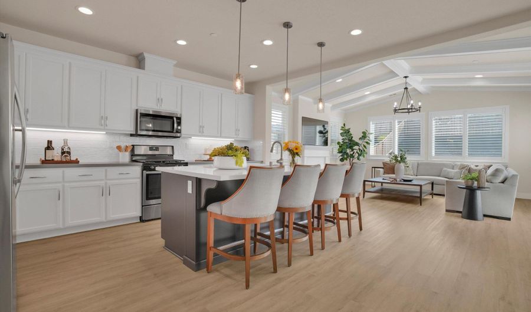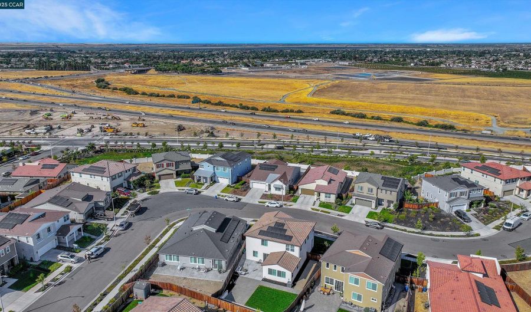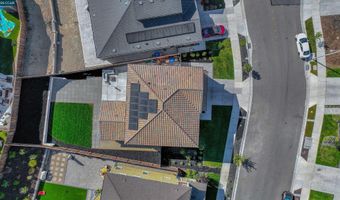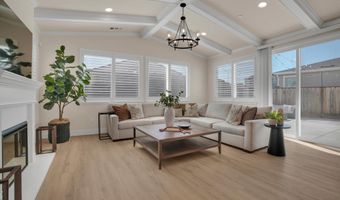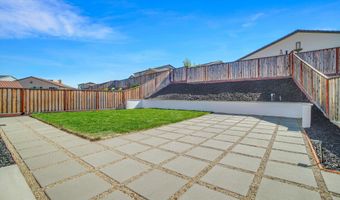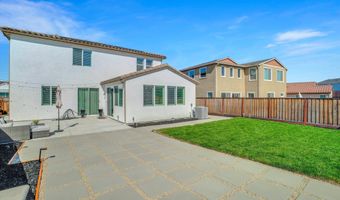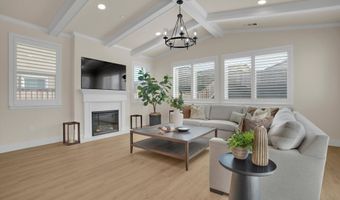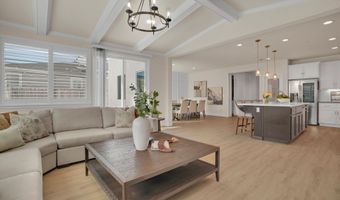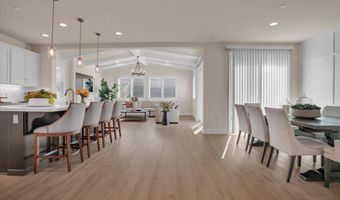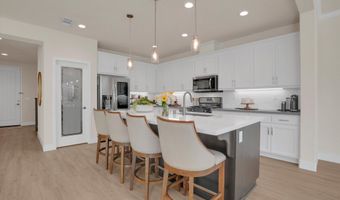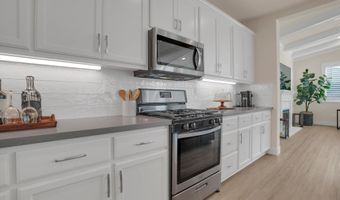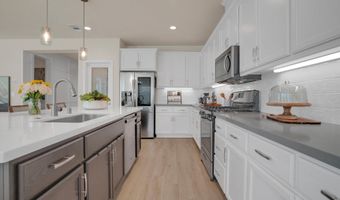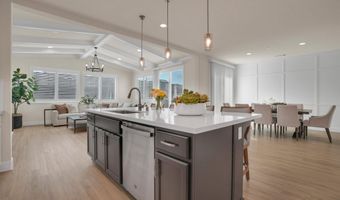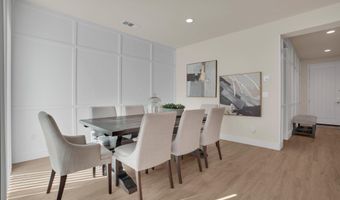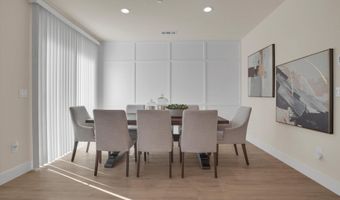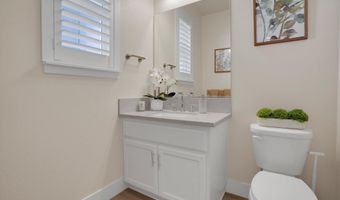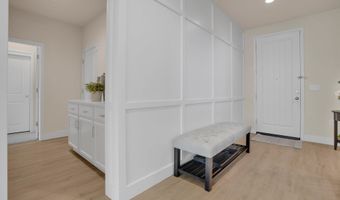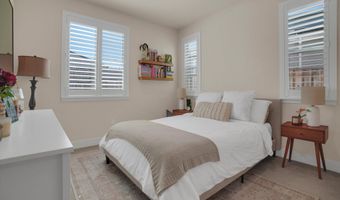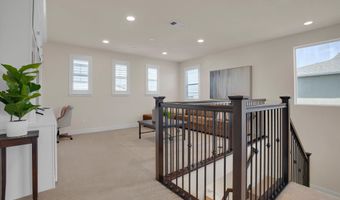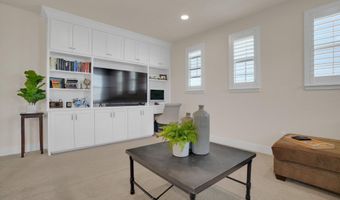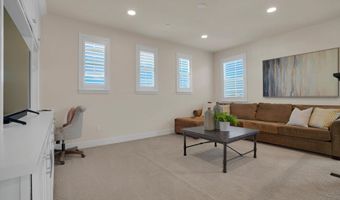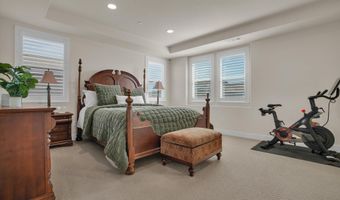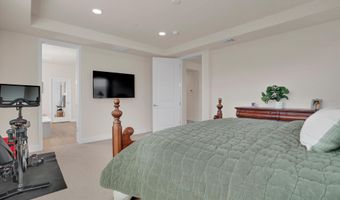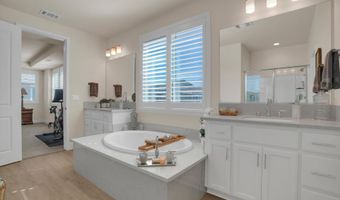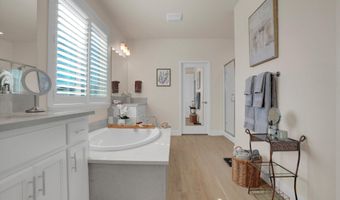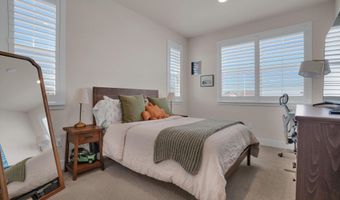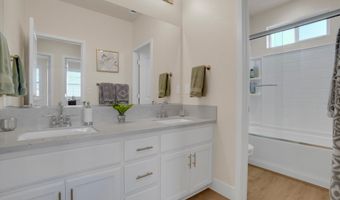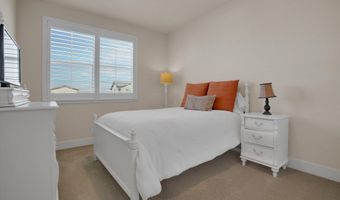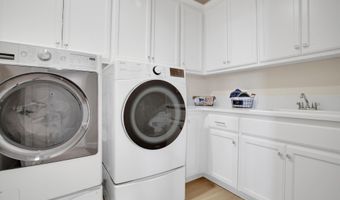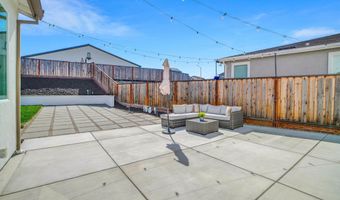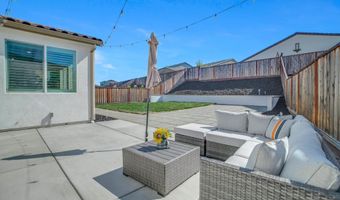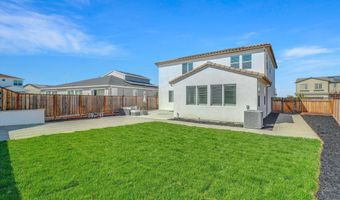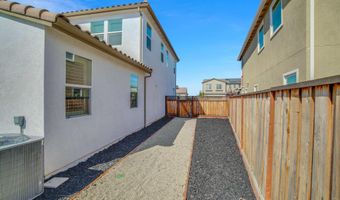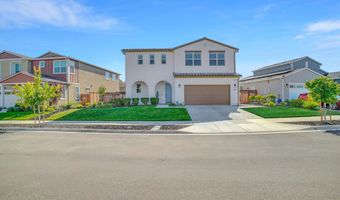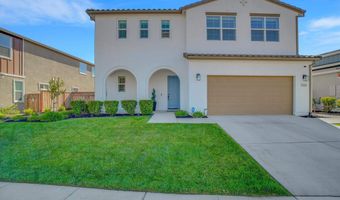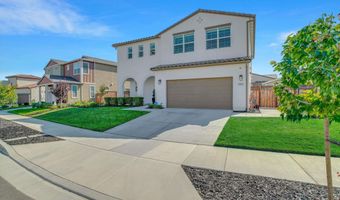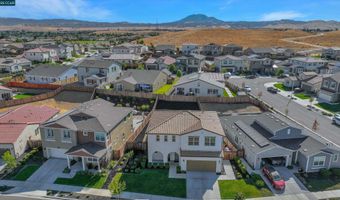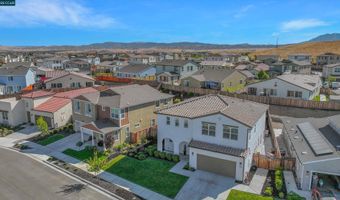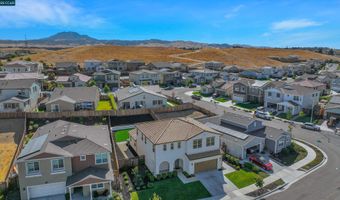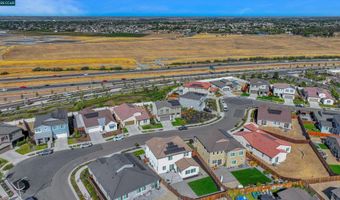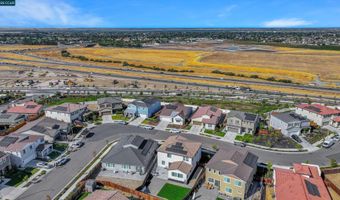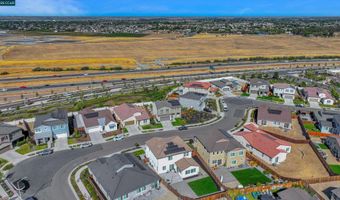5498 Monte Vista Way Antioch, CA 94531
Snapshot
Description
FHA ASSUMABLE LOAN, 2.75% TO QUALIFIED BUYERS AND APPROVAL FROM EXISTING LENDER!!! Located in Parkridge, The Hills - most commuter-friendly neighborhoods, minutes from Hwy 4, BART, Trader Joe’s, and Target, this sought-after Plan 4 features a contemporary open layout with vaulted cathedral ceilings and a downstairs junior suite with full bath. Over $150K in upgrades include 13-panel owned solar, custom stair railing, crown molding with ceiling beams, wainscoting wall accents, premium shutters, pantry with custom shelving, and more. Enjoy the electric fireplace with mantel, built-in TV, and custom bookcase in the loft—perfect for movie nights or relaxing. Thoughtfully designed with 2 sliding doors to the backyard (from both dining and living rooms), closet organizers, 220V car charger, and a landscaped yard with concrete patio, grass, pavers, and retaining wall. Just a short walk to the community park and scenic trails with breathtaking Mt. Diablo views. This is the most popular floor plan in the community—looks good and lives even better!
More Details
Features
History
| Date | Event | Price | $/Sqft | Source |
|---|---|---|---|---|
| Listed For Sale | $880,000 | $330 | Exp Realty of California Inc. |
Nearby Schools
Elementary School Carmen Dragon Elementary | 0.8 miles away | KG - 05 | |
Other R. A. A. M. P. Charter Academy | 1.4 miles away | 00 - 00 | |
Middle School Black Diamond Middle | 1.4 miles away | 06 - 08 |
