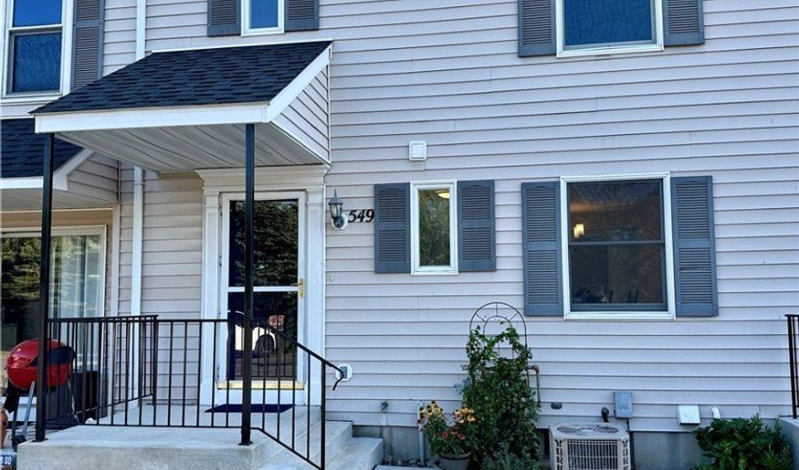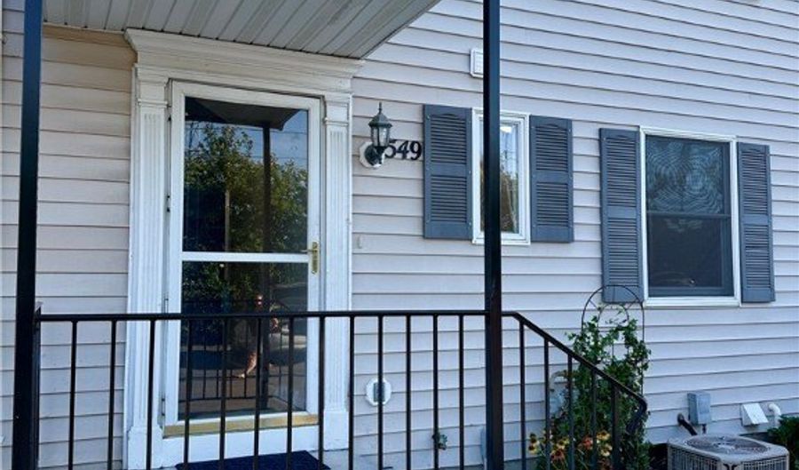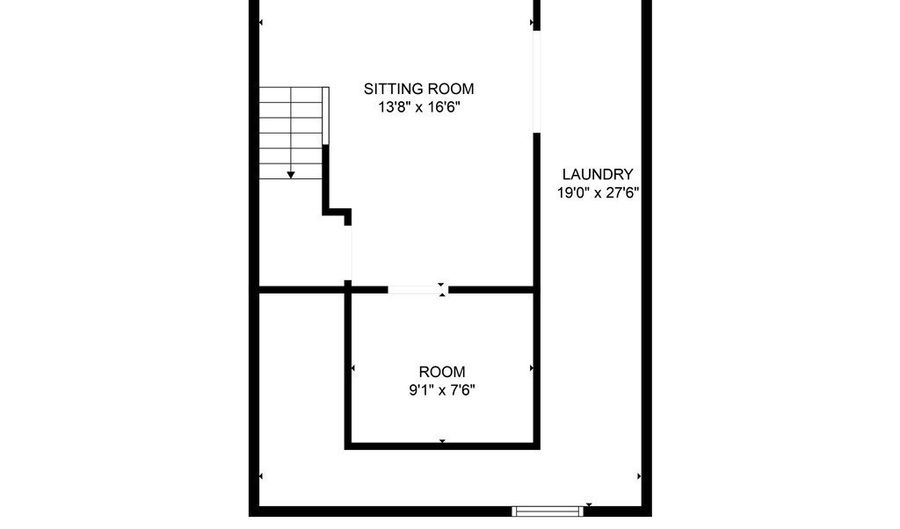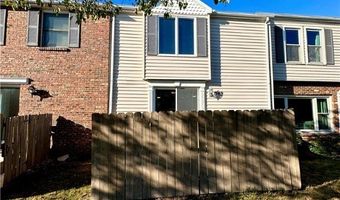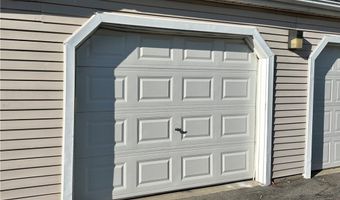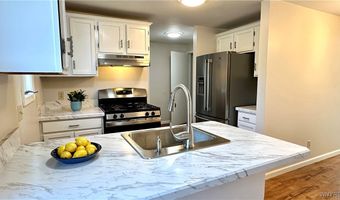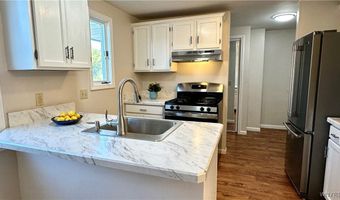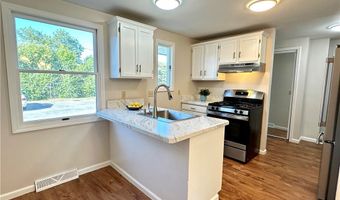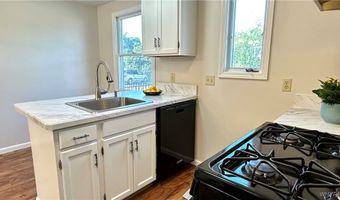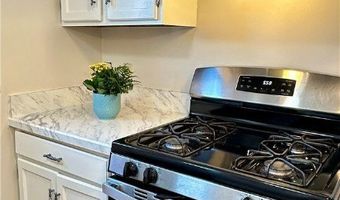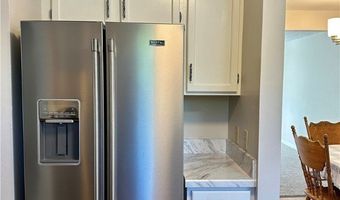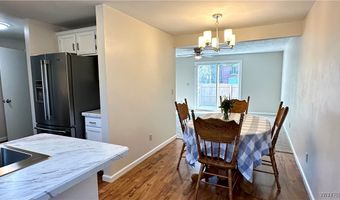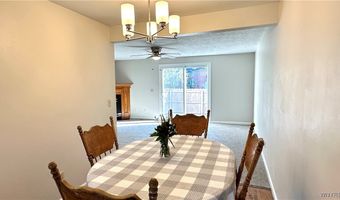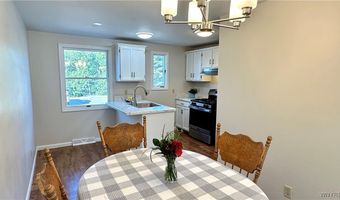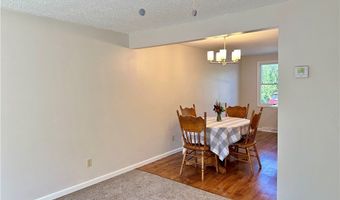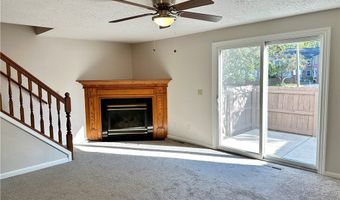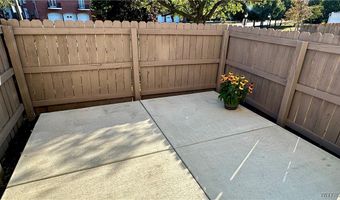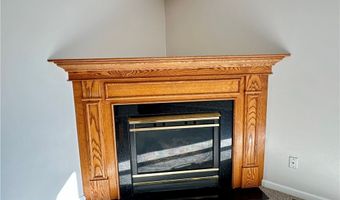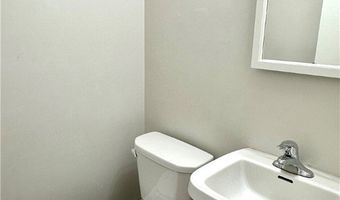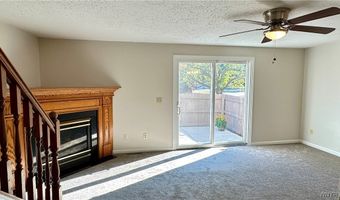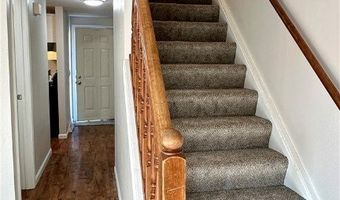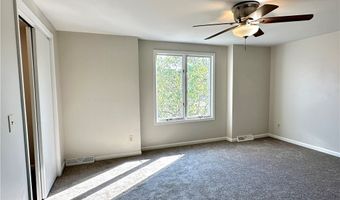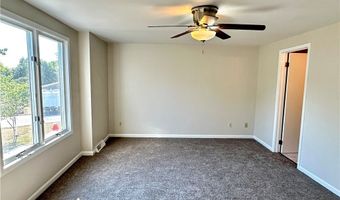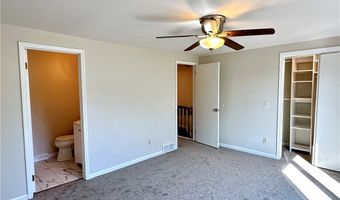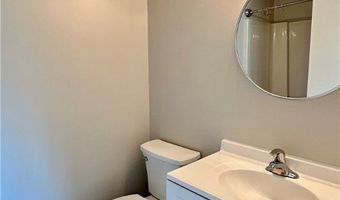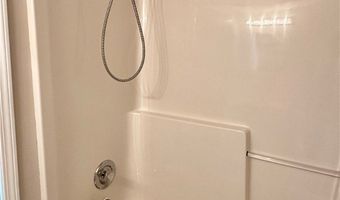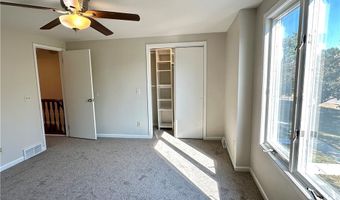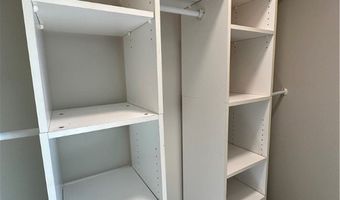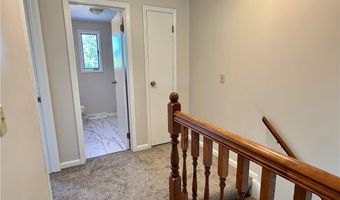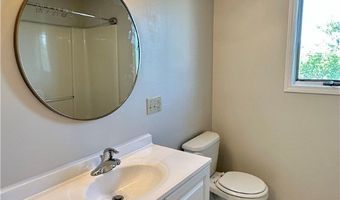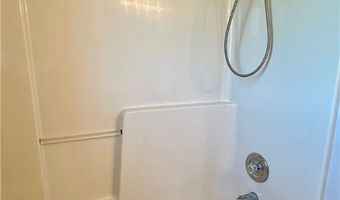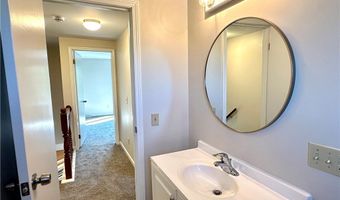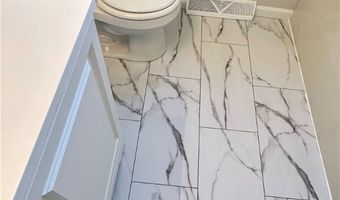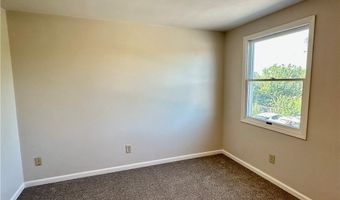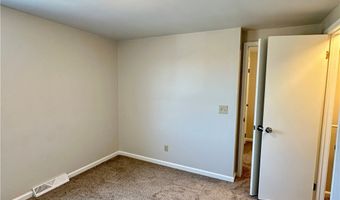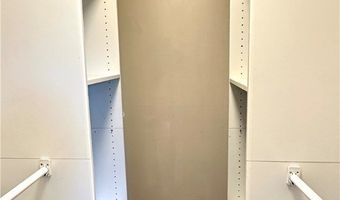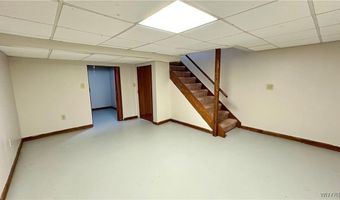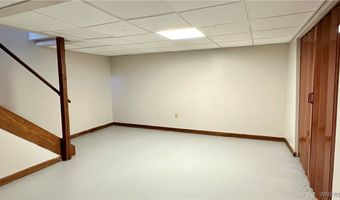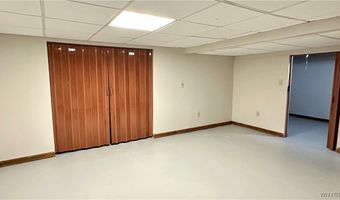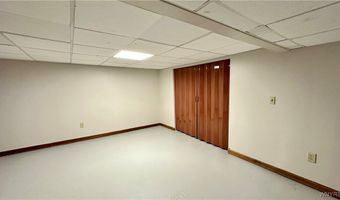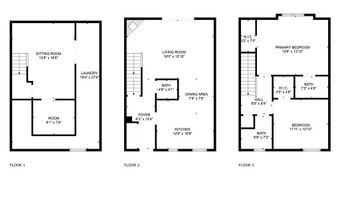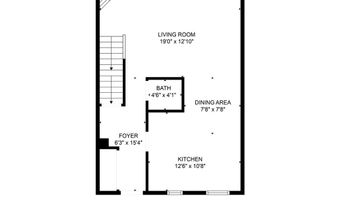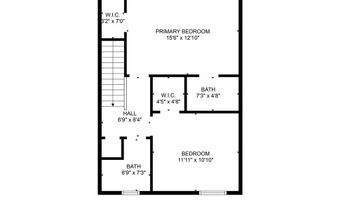549 Burroughs Dr Amherst, NY 14226
Snapshot
Description
OPEN HOUSE SUN 8/10 11am-1pm. Come see this fresh, clean & move-in ready 2 bedroom townhome with 2 & 1/2 baths w/ a one car garage located in charming Snyder in the highly sought Smallwood Elem. School district. (**Unlike many homes in this complex, this home has TWO full baths & 1 half bath) The whole home is freshly painted & has brand new carpeting in neutral tones. The eat-in kitchen has new countertops, a breakfast bar & space for a dining table. The spacious living room has a gas fireplace & slider to a private patio. A half bath on the 1st floor is perfect for guests. Upstairs the primary bedroom has built-in closet organizers & ensuite full bath. A 2nd full bath & another bedroom are down the hall. All the baths have new flooring. There's more space in the finished basement w/ tons of storage. Centrally located near shopping & thruway. 5 MINUTES TO UB NORTH CAMPUS, 10 MINUTES TO UB SOUTH CAMPUS! Pets are allowed (up to 45 pounds). Taxes shown include total for townhome & garage (separate SBL #s) HOA $266/month covers trash pickup, snow removal, lawn care & exterior maintenance for low maintenance living.
No escalation clauses please.
More Details
Features
History
| Date | Event | Price | $/Sqft | Source |
|---|---|---|---|---|
| Price Changed | $235,000 -4.08% | $197 | Maywalt Realty Group | |
| Listed For Sale | $245,000 | $206 | Maywalt Realty Group |
Expenses
| Category | Value | Frequency |
|---|---|---|
| Home Owner Assessments Fee | $266 | Monthly |
Taxes
| Year | Annual Amount | Description |
|---|---|---|
| $5,322 |
Nearby Schools
Elementary School Smallwood Drive School | 0.5 miles away | KG - 05 | |
Elementary School Maplemere Elementary School | 0.7 miles away | PK - 05 | |
High School Amherst Central High School | 1.1 miles away | 09 - 12 |
