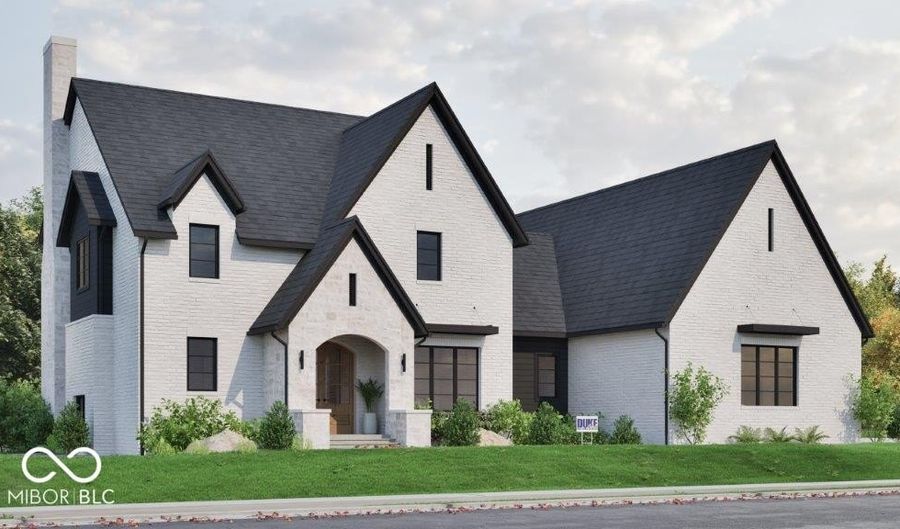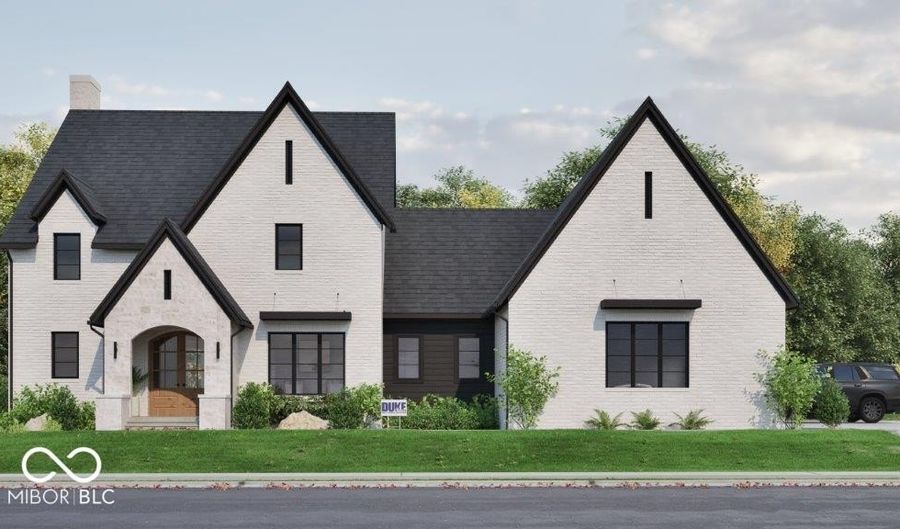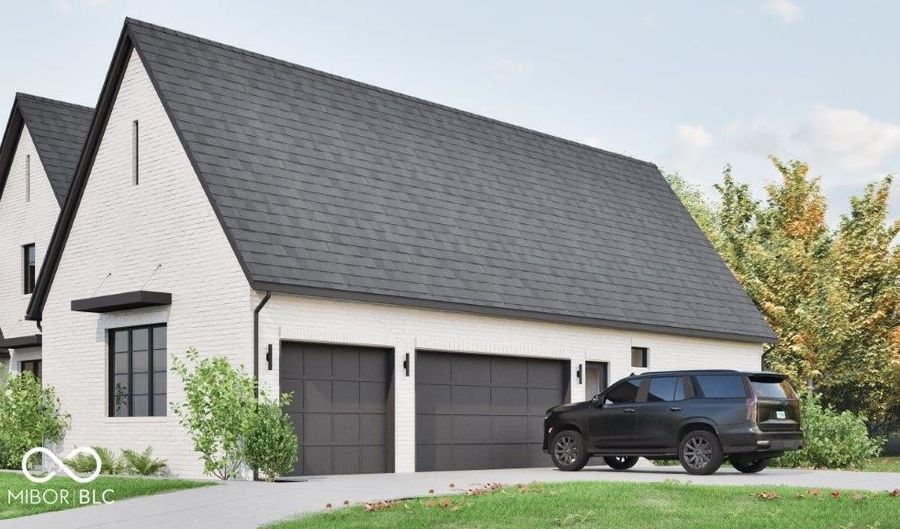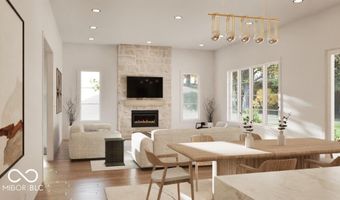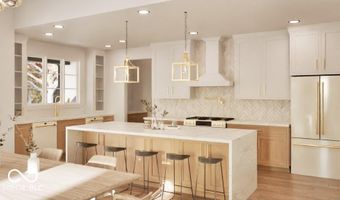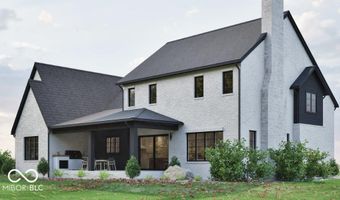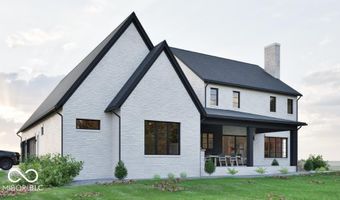5488 Stonewood Ct Bargersville, IN 46106
Snapshot
Description
Welcome to this thoughtfully designed two-story home with a finished daylight basement, built by the award-winning Duke Homes in the heart of Aberdeen's back wooded section. Set on nearly an acre, this home offers both elegance and functionality with an open floorplan that seamlessly connects the kitchen, dining, and living areas-all under soaring 11-foot ceilings. The kitchen is a dream for both cooks and entertainers, featuring a spacious island with seating, a 42-inch range with hood, and a sink overlooking the tranquil backyard. A walk-in butler's pantry provides additional counter space and a second refrigerator. The main-level living area is anchored by a cozy gas fireplace with a wood mantle, and the engineered hardwood floors add warmth and sophistication throughout. The primary suite on the main level is a private retreat, boasting an oversized bedroom with serene views of the woods, a spa-like bathroom with a freestanding tub, and a custom walk-through closet that conveniently connects to the laundry room. Just off the foyer are two flex spaces, ideal for a home office, library, or music room. Upstairs, three bedrooms each feature walk-in closets and share two full baths, while a loft, second laundry room, and additional furnace offer comfort and convenience for busy households. The finished basement expands the living space even further with a fifth bedroom, full bath, daylight windows, a wet bar, and ample room for a gym, game area, and home theater-plus additional unfinished areas ready to be customized. Nestled in the premier Center Grove school district, this home is part of Aberdeen, a unique wellness lifestyle community. Residents enjoy monthly community events, miles of wooded trails, sports courts, a dog park, a neighborhood farm, and more. This is a rare opportunity to build your future in a home and community where life is meant to be fully lived.
More Details
Features
History
| Date | Event | Price | $/Sqft | Source |
|---|---|---|---|---|
| Listed For Sale | $1,900,000 | $341 | Duke Collective, Inc. |
