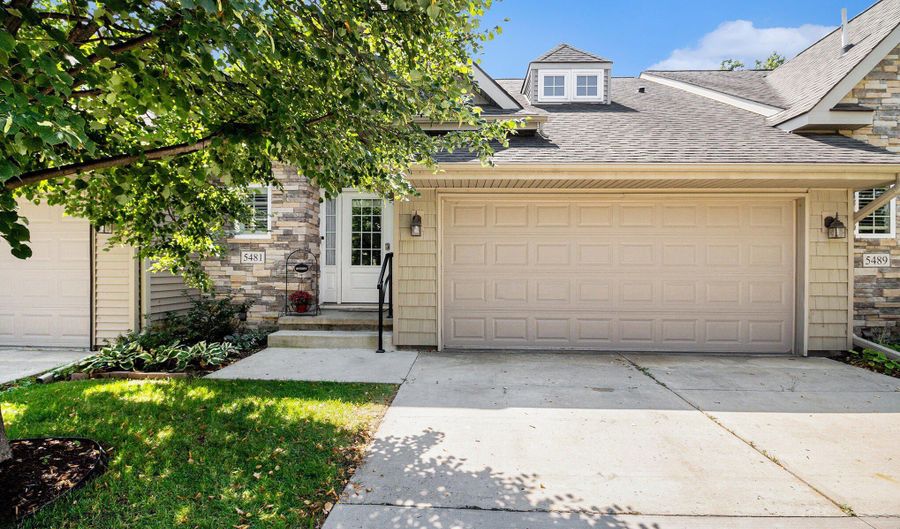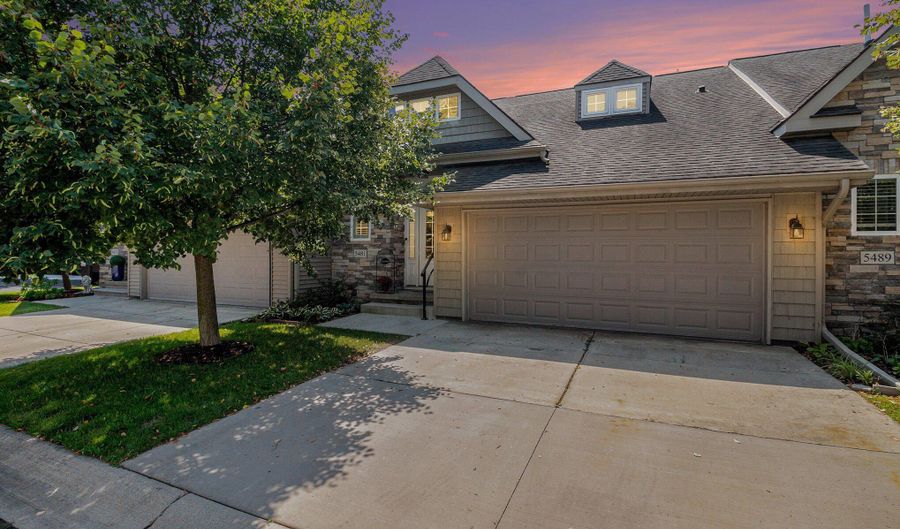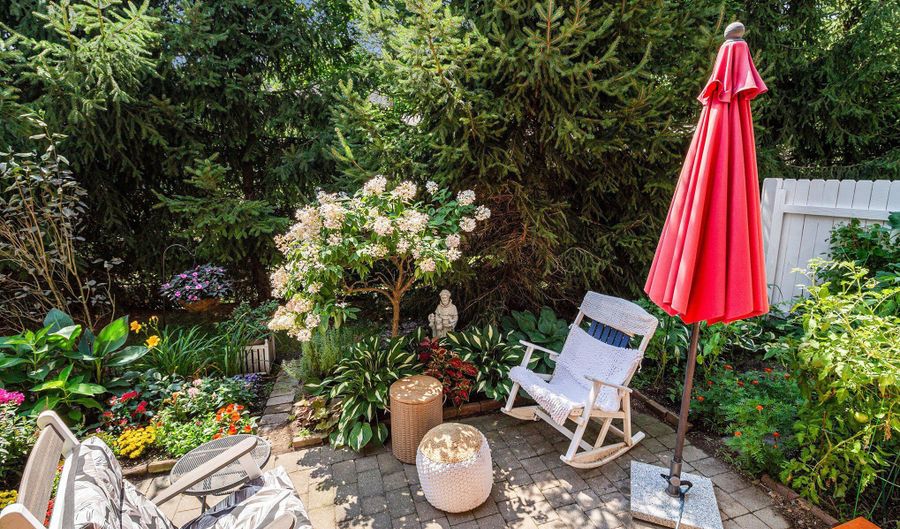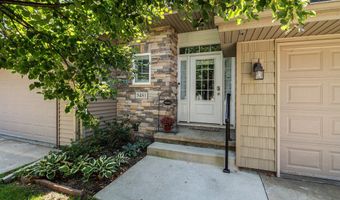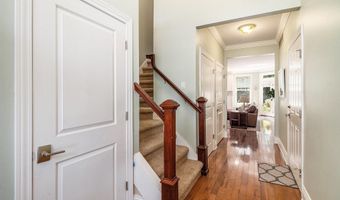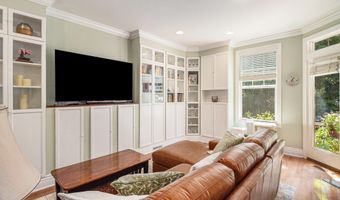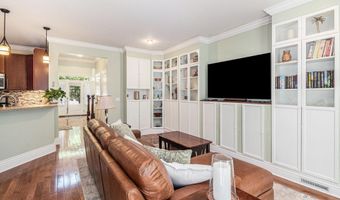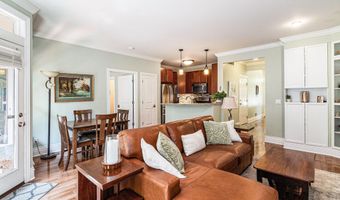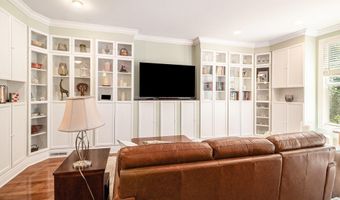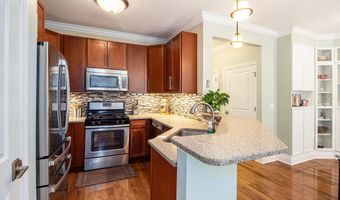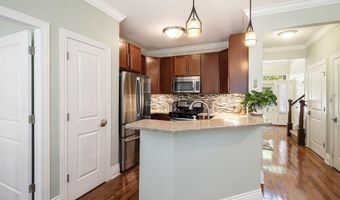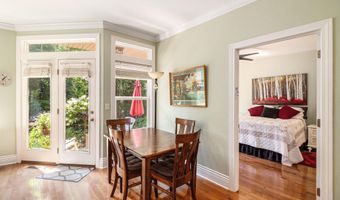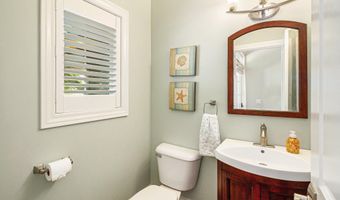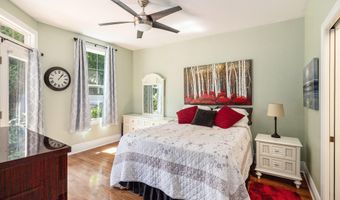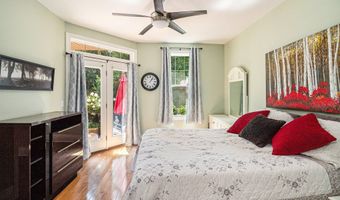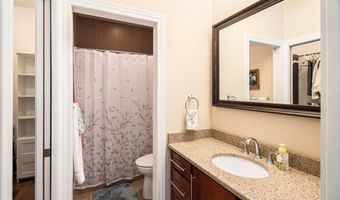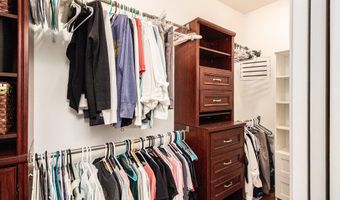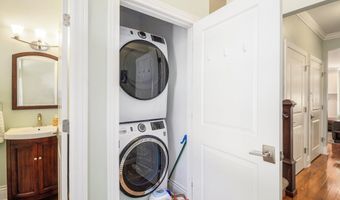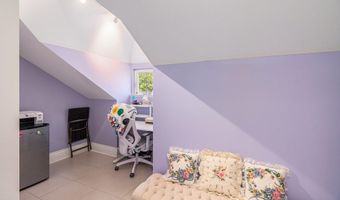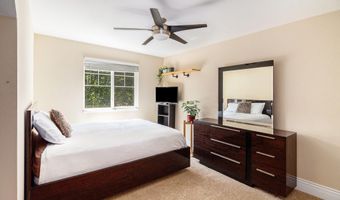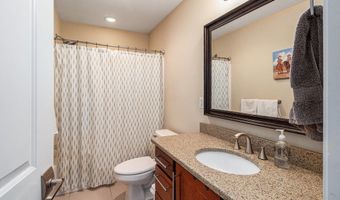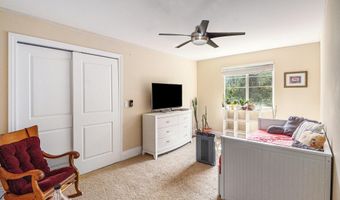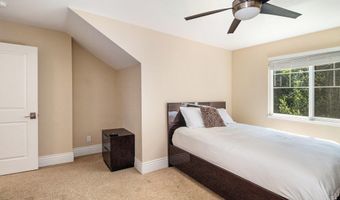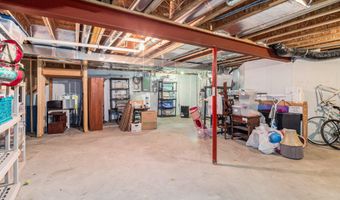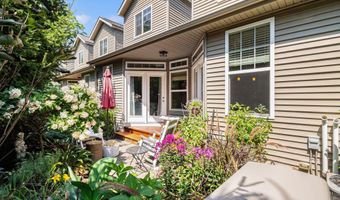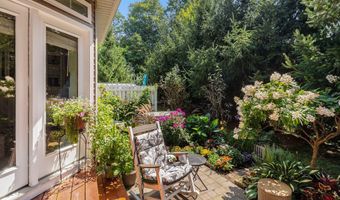Welcome to Trillium Crossing! This stunning condo offers one-level living with a two-story floor plan and luxury finishes throughout. The first-floor primary suite is complemented by hickory hardwood floors in the great room, kitchen, foyer, powder room, and hall. Upstairs you'll find a loft plus a flexible bonus room with pocket-door entry, plumbed for laundry and ideal for an office or hobby space. Features include crown moldings, 8-inch baseboards, recessed lighting, brushed nickel fixtures, ceiling fans with remotes, closet lighting, multiple pocket doors, built-ins in the living room, and a whole-house generator. The gourmet kitchen boasts 42-inch cabinets, quartz countertops, a pendant-lit breakfast bar, pantry, and stainless steel appliances including gas range and side-by-side refrigerator. Enjoy a private patio with privacy fencing. The basement is plumbed for a full bath and wet bar, offering 700 SF to finish. Extremely convenient to Ann Arbor and I-94, and close to shopping
