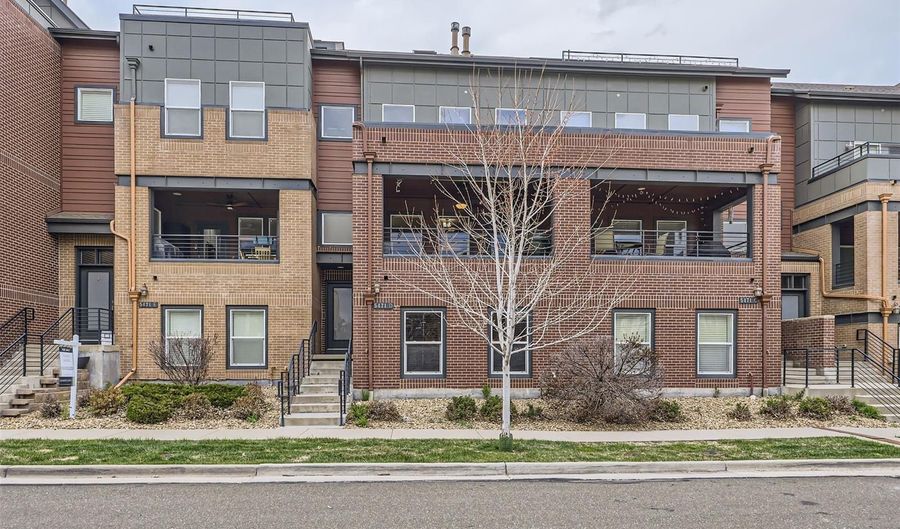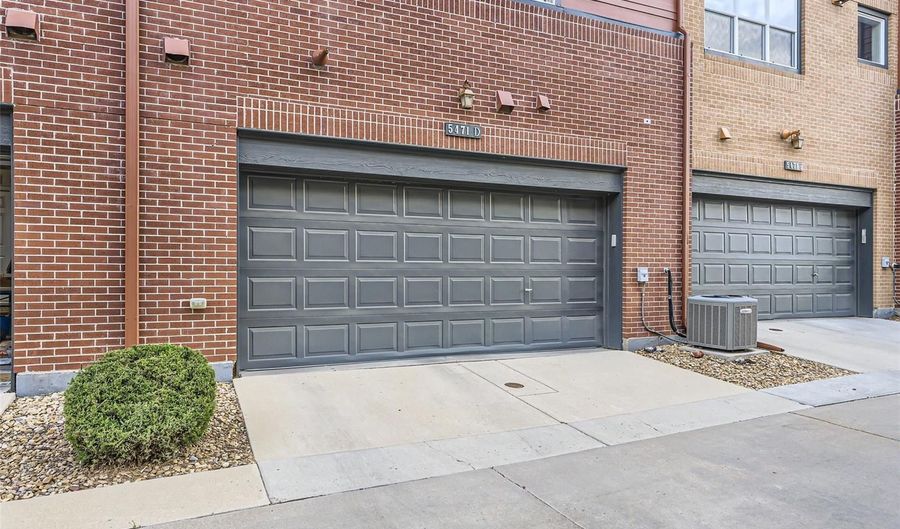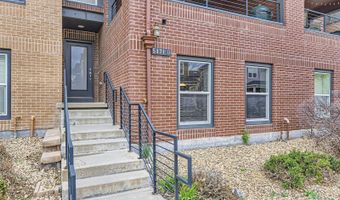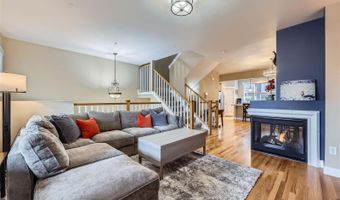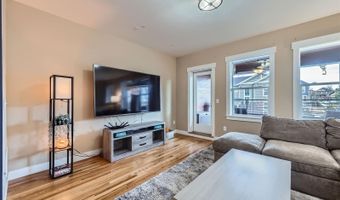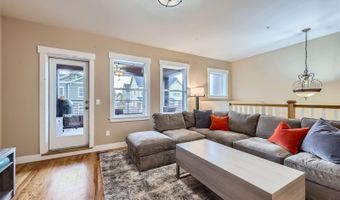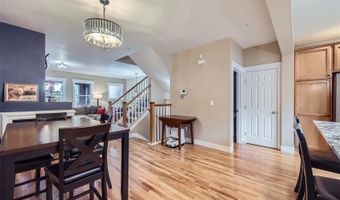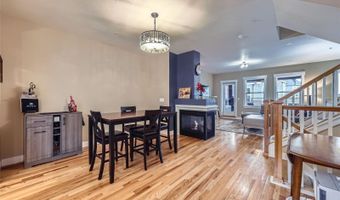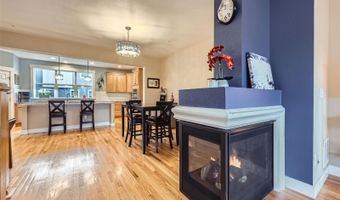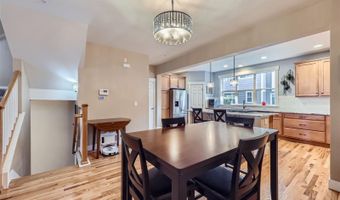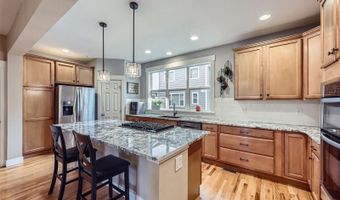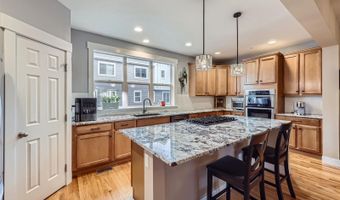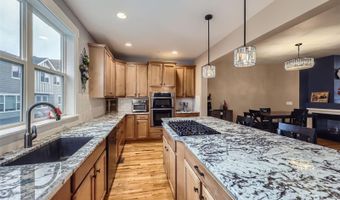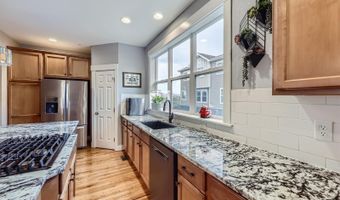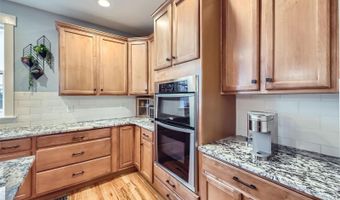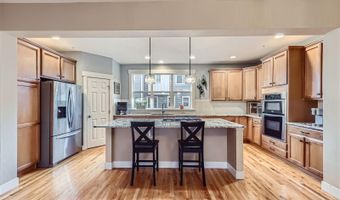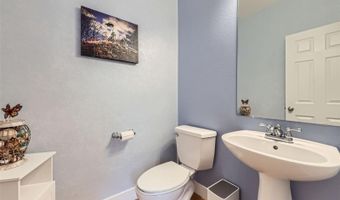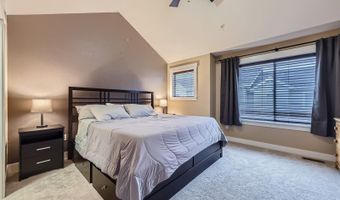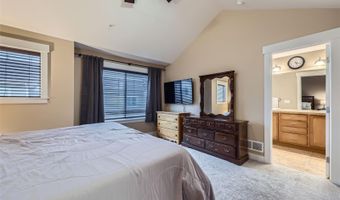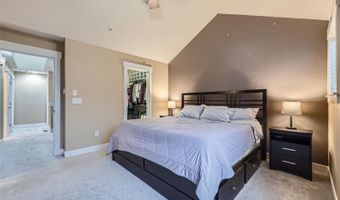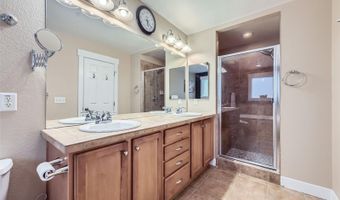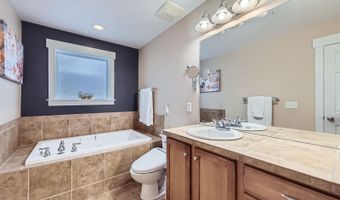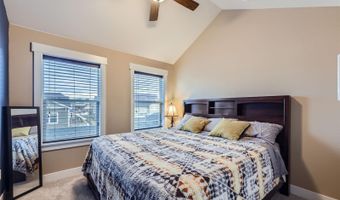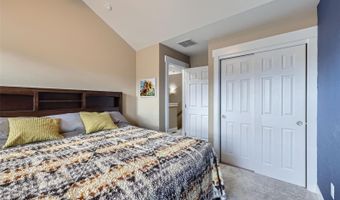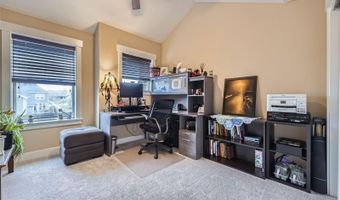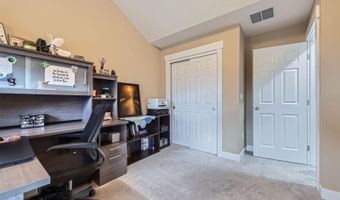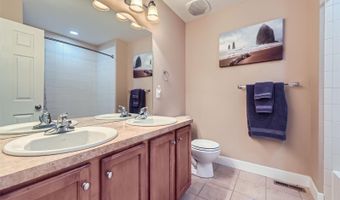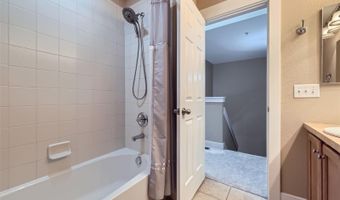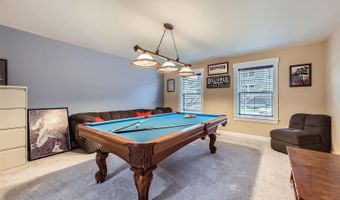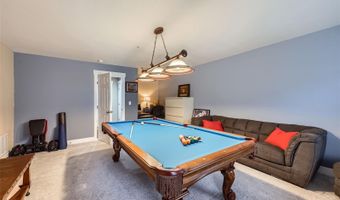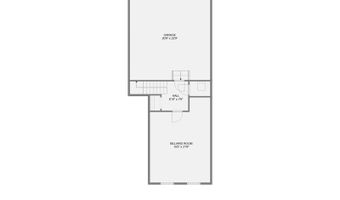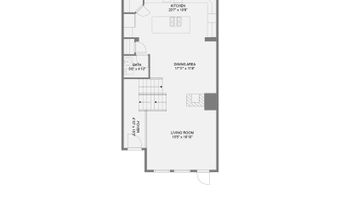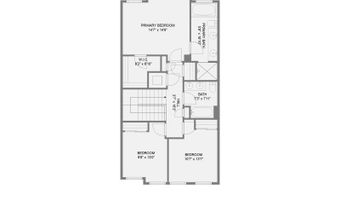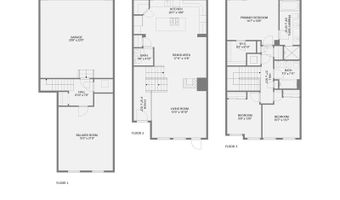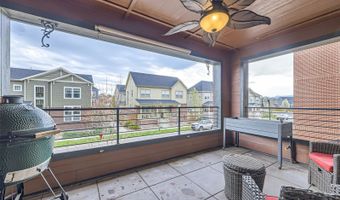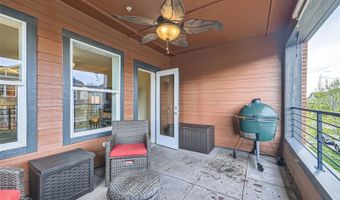This Hyland Village Townhome offers great space and a great location. One of the largest models in the development at almost 2700sf, unit D is a great value and boast an updated kitchen, open main level living space, vaulted ceilings in the primary bedroom, a spa-like 5-piece primary ensuite, and a huge ground level entertaining/hang-out space. The main living space features a gas fireplace and flows out to a large covered patio. In addition to a spacious primary suite, the second floor features two more generous bedrooms, laundry and plenty of storage. The oversized 2-car garage has tons of room for two cars and all your gear, and with trails/ open space just out your front door and 3 golf courses just down the road, you're going to need all that extra room. Grocery stores, restaurants close bym and the awesome summer farmer's market is only a 5-minute stroll. The neighborhood is very quiet, but you still get easy access to HWY 36, great trails just out the door, a 20-minute drive to Denver, and the HOA includes a community pool and clubhouse that's just steps away.
