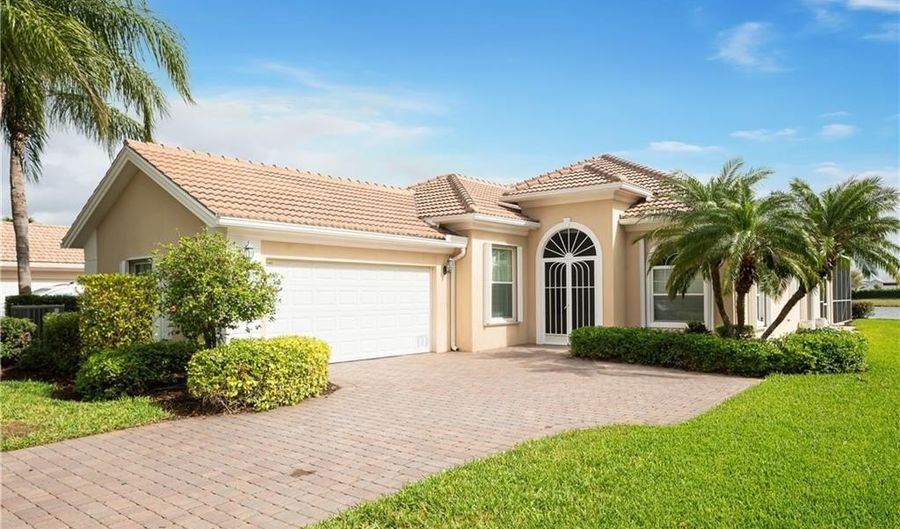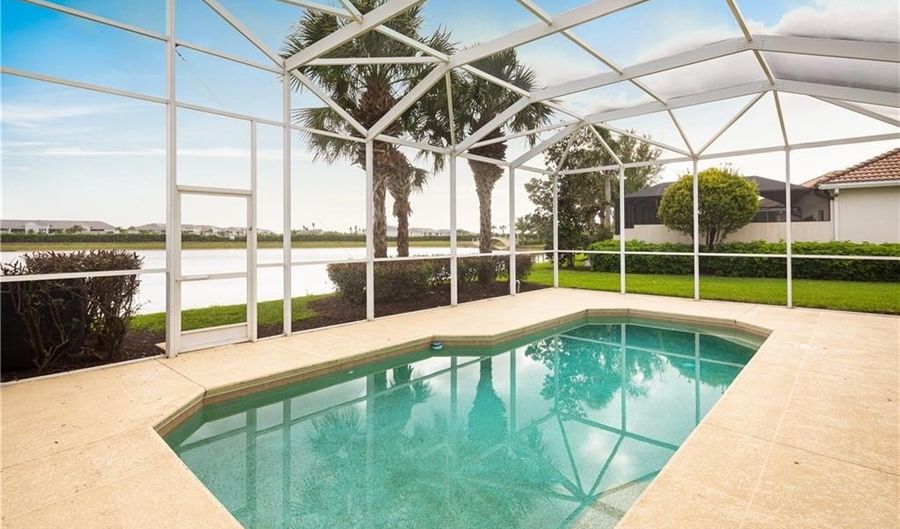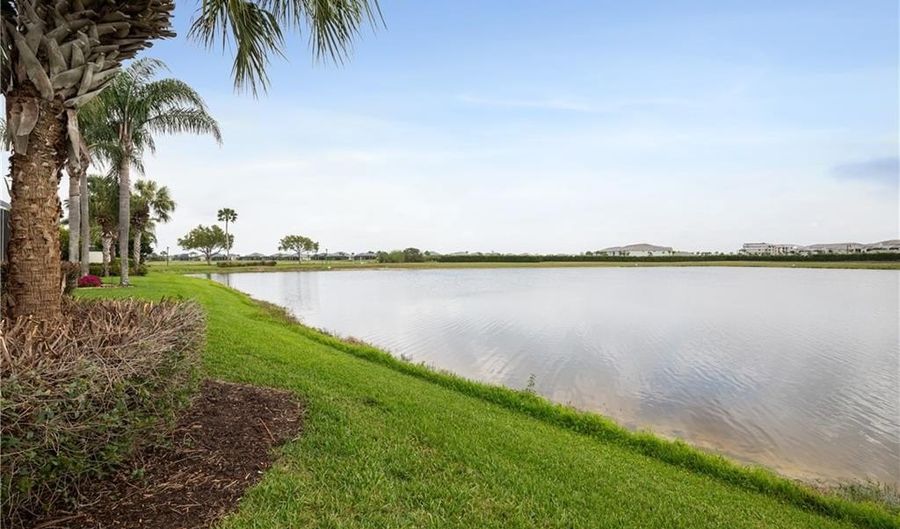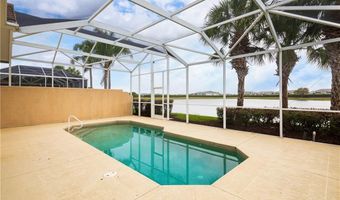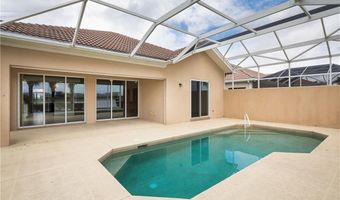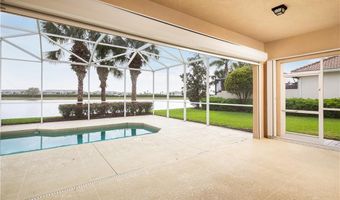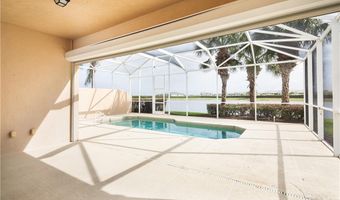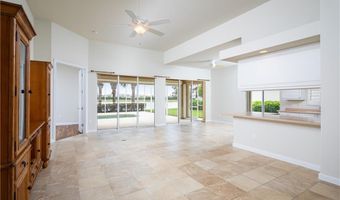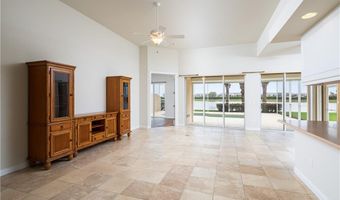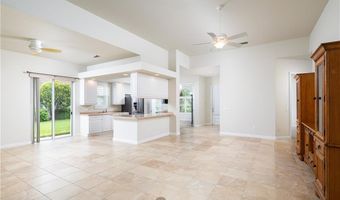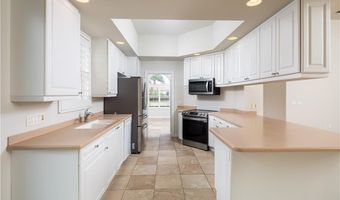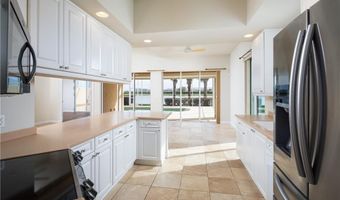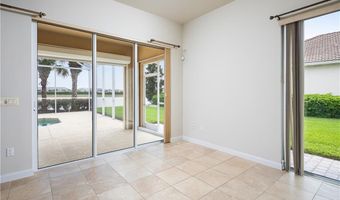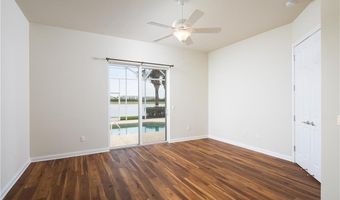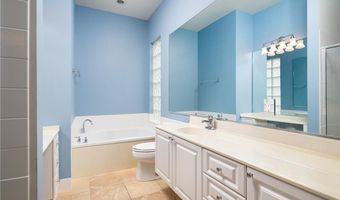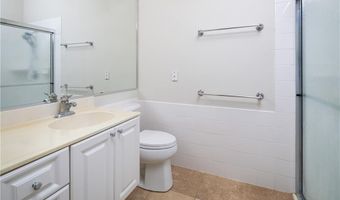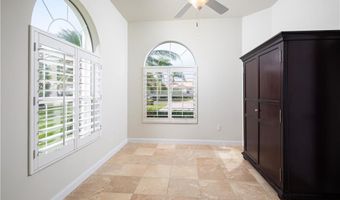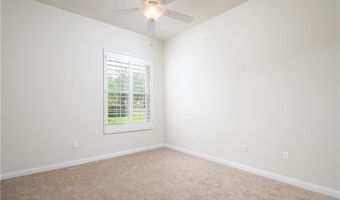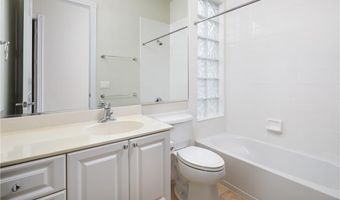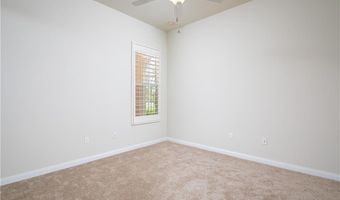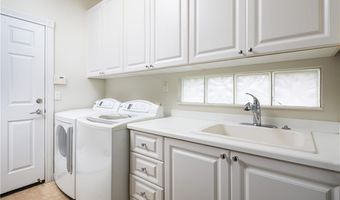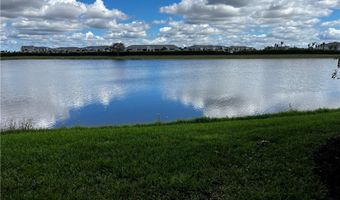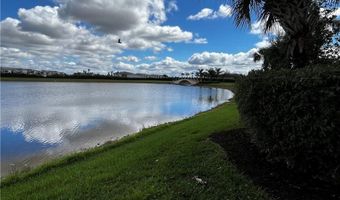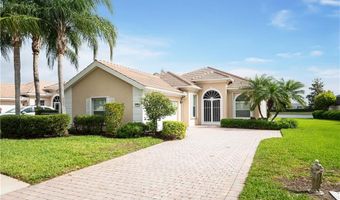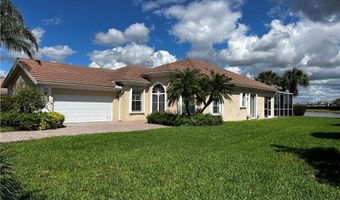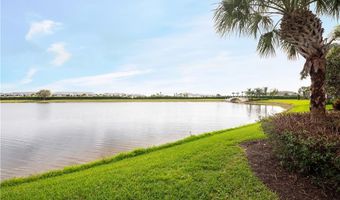THIS IS AN OPPORTUNITY YOU DONT WANT TO MISS!! Welcome to one of the lowest priced 3 Bedroom plus Den, 2 Bath, 2 Car, Pool Homes with an absolutely gorgeous Lake View in all of Ave Maria!! This unique home is located on a private cul-de-sac in Bellera, an exclusive and vibrant 55+ Del Webb Community. Enjoy your morning coffee gazing at a spectacular sunrise on your spacious pool lanai overlooking a glittering lake. A view to see and feel... so private because you are not looking directly into another home. A multitude of windows, sliders and soaring ceilings throughout the home provide a light & airy space. The Kitchen opens to the Great Room, all with beautiful views of the lake...perfect for relaxing & entertaining. Versatile flex room (with elegant arched windows) that can be utilized as a den, home office, hobby/craft room or personal library. The spacious primary Bedroom has new luxury vinyl plank flooring, two expansive closets and an ensuite bath that actually consists of 2 bathrooms in one! New carpeting has been placed in both guest bedrooms.The Oakmont has always been a popular model for it's open floor plan with high ceilings and also because the walls are constructed with poured solid concrete. This home has impact sliders and storm shutters for additional peace of mind. Enjoy Ave Maria's state-of-the-art amenities including resort-style pool & spa, lap pool, pickleball, tennis, bocce, fitness center, activities room, golf simulator, billiards, game room, fire pit and so much more! On-Site Lifetstyle Coordinator offers endless activities and social events every day!! And let's not forget the Rusty Putter Bar & Grill! For the Golf Enthusiasts... explore Panther Run, a semi-private 18 hole Championship Golf Course (Membership Optional and Available!), Pro Shop & On-Site Golf Pro. Ave Maria is walking, biking and golf cart friendly. Hop on your golf cart and head to nearby Ave Maria Town Center for Dining, Shopping and Social Events. Ave Maria University offers cultural & sporting events. Come experience all that Del Webb and Ave Maria have to offer!
