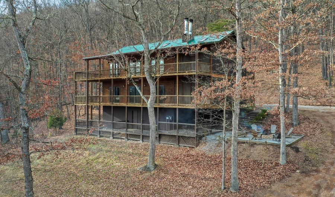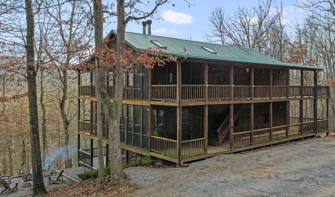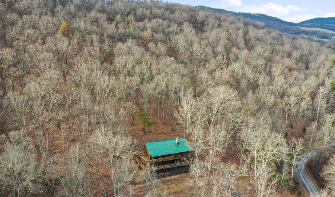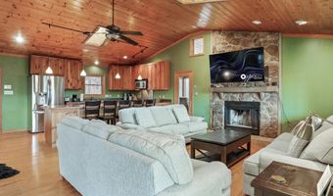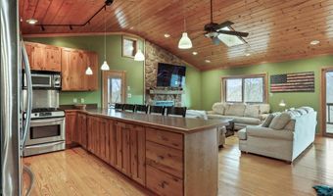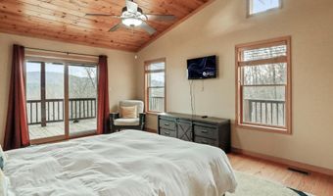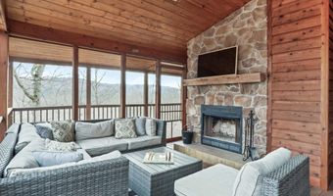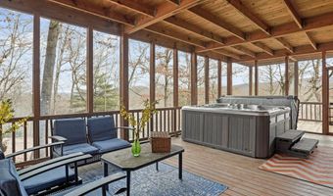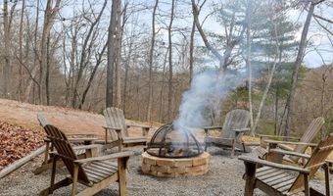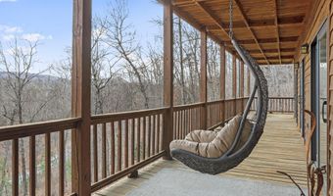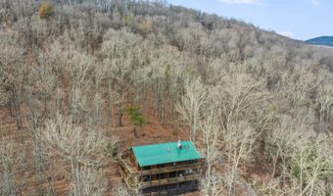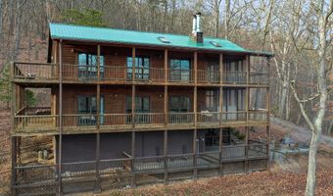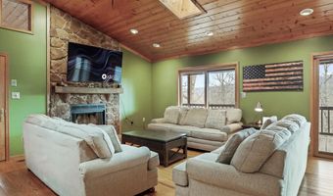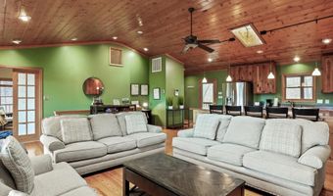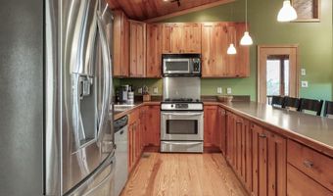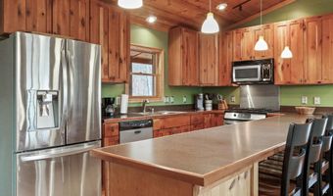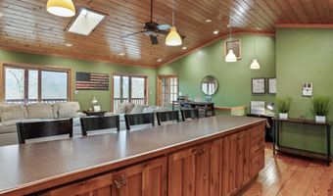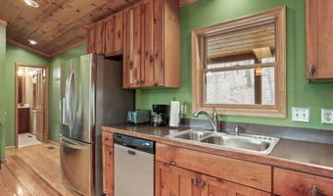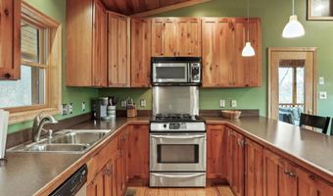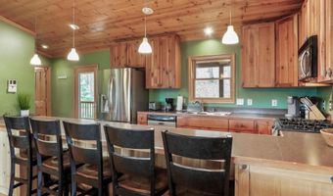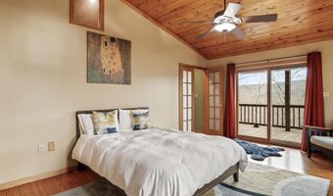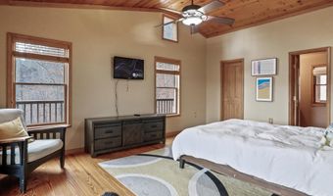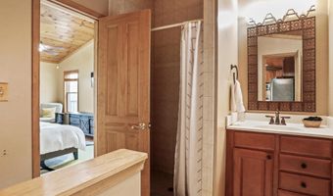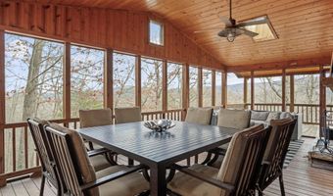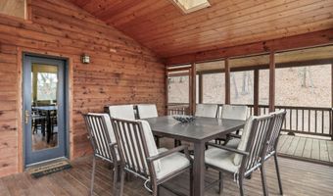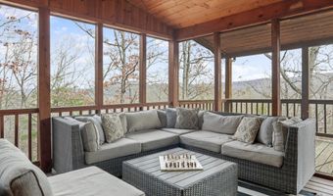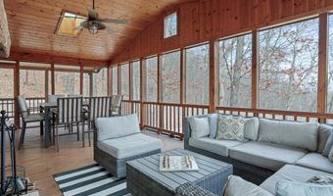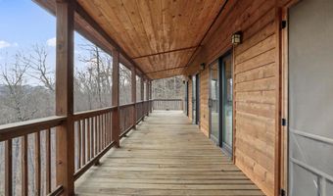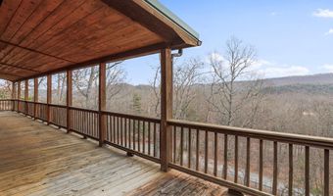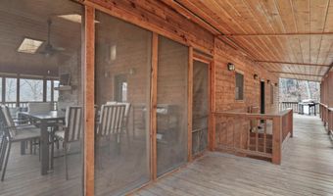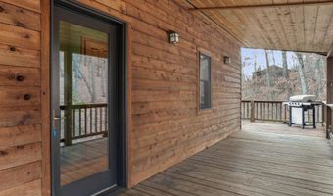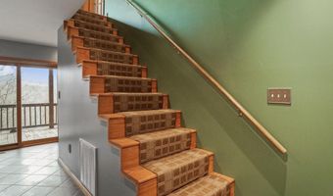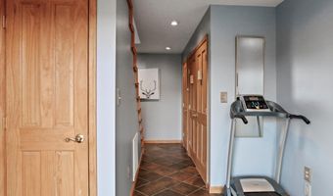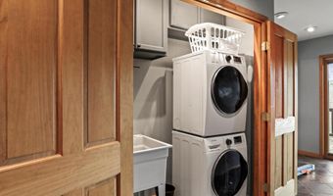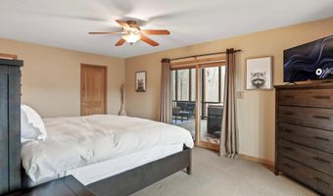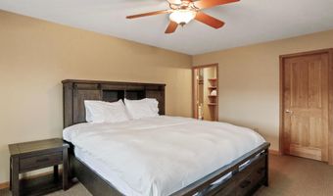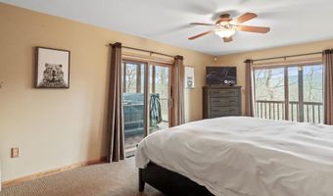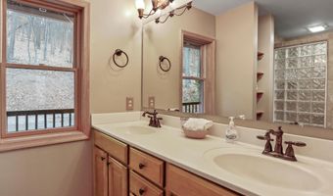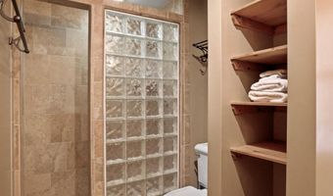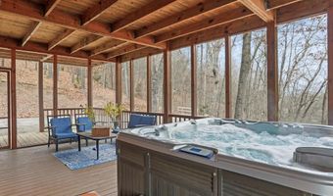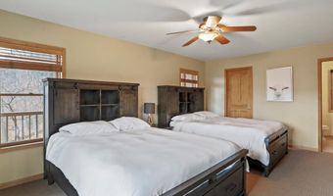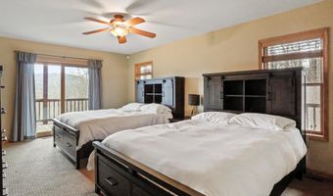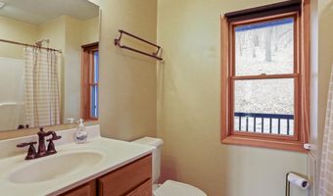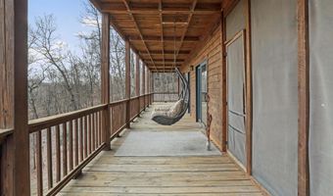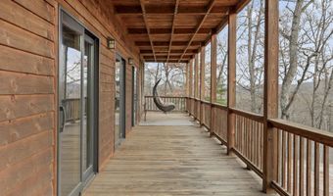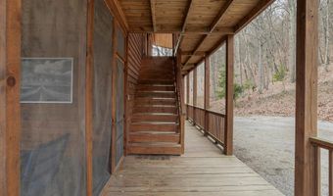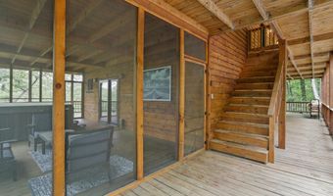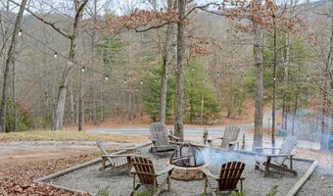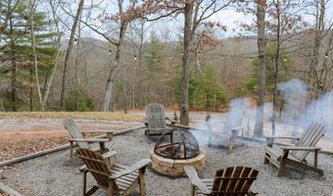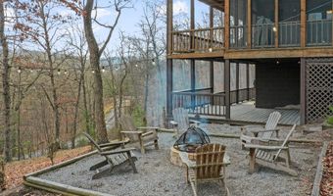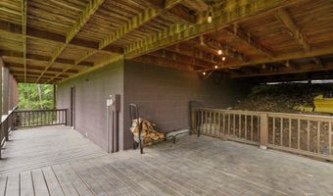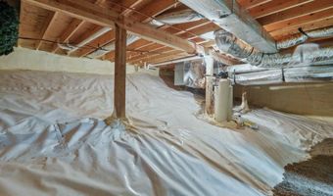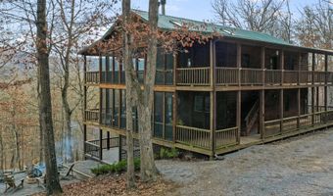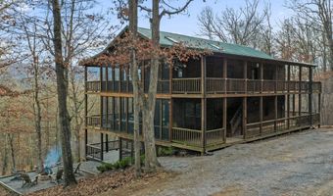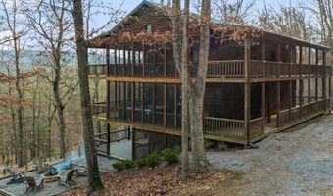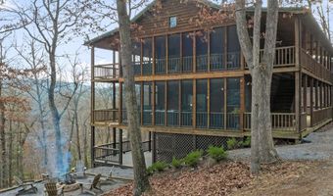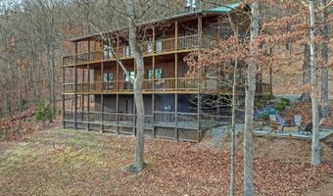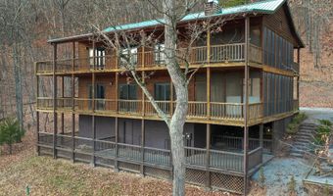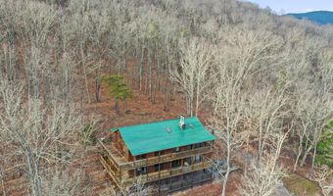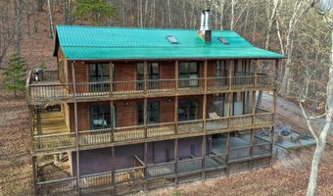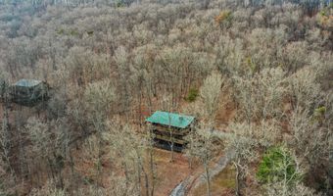This lodge-style mountain home is completely turnkey with a proven short-term rental history and has everything you need to start enjoying it right away! With three bedrooms and three full bathrooms on two levels, this architecturally designed cabin features an open-concept floor plan with views of the surrounding mountains and forest from every angle. The large kitchen features stainless steel appliances and an oversized peninsula/bar for easy dining and entertaining. The main floor features a large great room with a wood-burning fireplace and tons of natural light pouring in the skylights and sliding glass doors that lead to the wrap-around porches! The bedroom on the main floor features a walk-in closet and has glass French doors that open onto the great room - making it the perfect convertible space (den/ guestroom/ office). The full bath on the main floor can be accessed directly from the great room or the bedroom, making it extremely functional! On the lower level, there are two additional bedrooms, each with an ensuite full bathroom and walk-in closets, as well as sliding glass doors that lead to the wrap-around porch. The ultimate in outdoor living in the mountains is achieved with two screened porches, one for each level of the home. The lower-level screened porch features a large hot tub, and the main-floor screened porch features a woodburning fireplace and outdoor dining space. The entire cabin is surrounded by wrap-around porches on two levels. There is also a landscaped fire pit and an additional covered porch area, perfect for outdoor games! Tremendous pride in ownership among the community with all architect-designed homes and short-term rentals allowed. A brand new metal roof was installed in fall of 2024. This property is offered with furnishings and features modern conveniences for today's lifestyle, including high-speed fiber optic internet and all underground utilities, ensuring seamless connectivity. Additionally, the property is just a few miles away from local shops, markets, boutiques, and restaurants, providing easy access to daily essentials and leisure activities. Visit the virtual tour link to see this incredible home!
