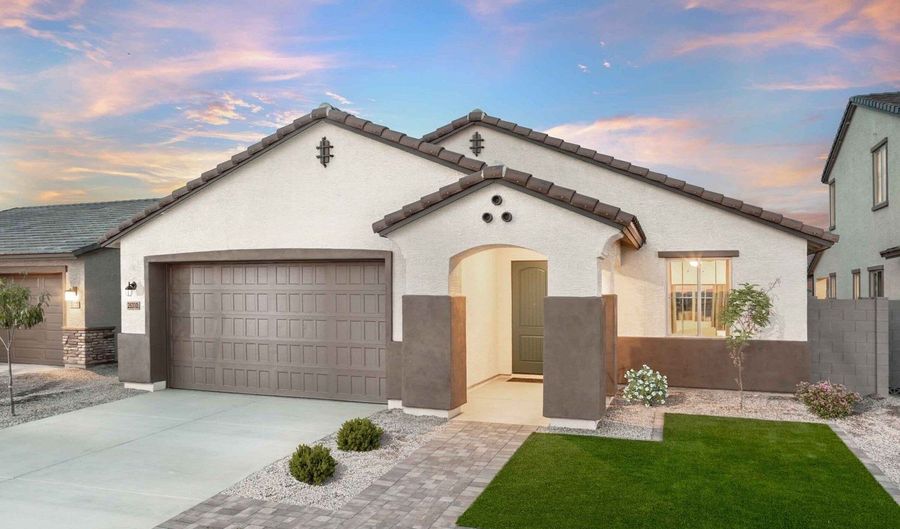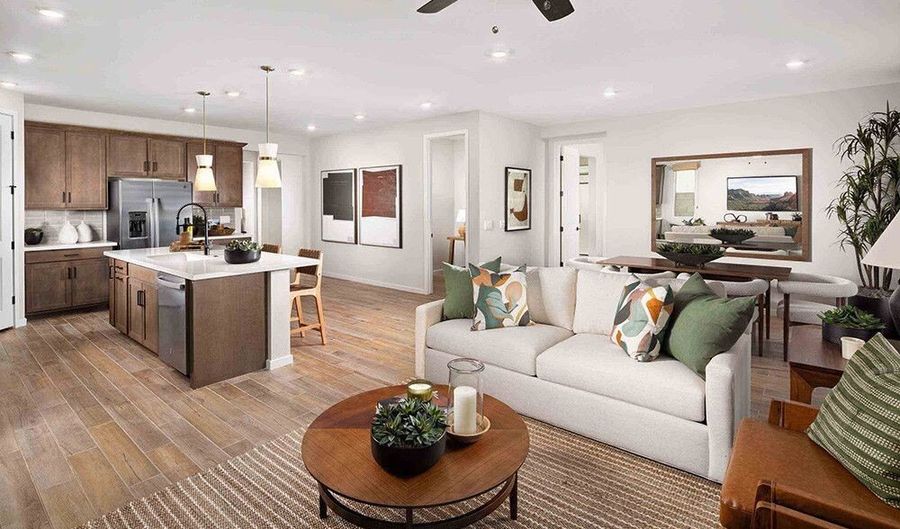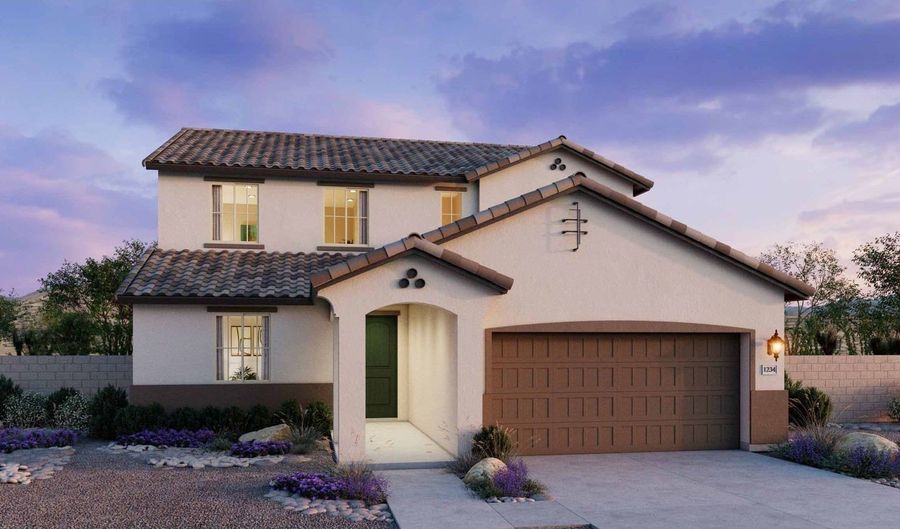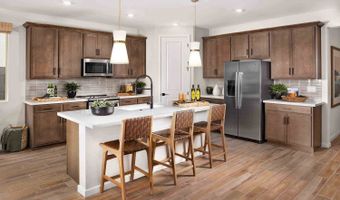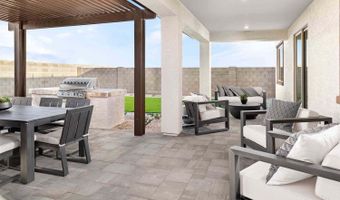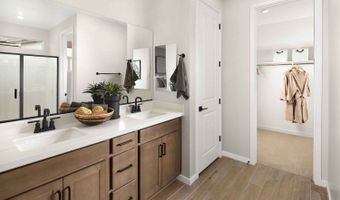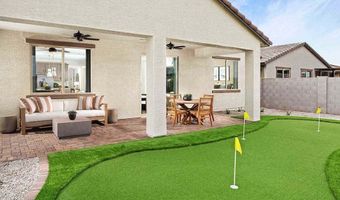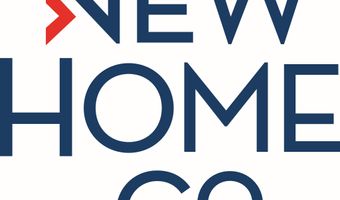5451 S 251st Dr Buckeye, AZ 85326
Snapshot
Description
Explore this spacious two-story home with a spacious great room ideal for relaxation or entertaining, complemented by the adjacent dining area and gourmet kitchen.. The main living seamlessly connects to the covered patio enhancing indoor-outdoor living. The optional covered patio provides even more space for outdoor seating and entertaining. The well-equipped gourmet kitchen features an island for added functionality, walk-in pantry, and abundance of counterspace for meal prep. The first floor also includes bedroom 4 ideal for overnight guests, a flex space to customize to your lifestyle, and a three-car garage for ample parking and storage. Upstairs, discover the primary bedroom with an ensuite bath, dual sinks, separate shower, and walk-in closet, situated privately away from the two secondary bedrooms. An upstairs laundry room among the bedrooms adds convenience, while the foft provides versatile living or recreational space. With modern design elements throughout, this home offers both comfort and elegance.
More Details
Features
History
| Date | Event | Price | $/Sqft | Source |
|---|---|---|---|---|
| Listed For Sale | $464,990 | $185 | New Home Co. Arizona |
