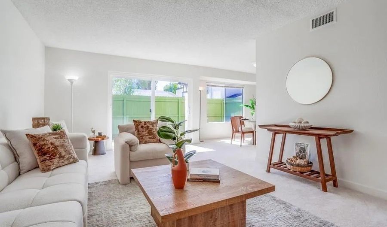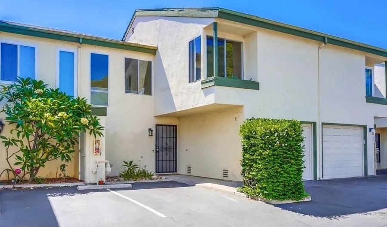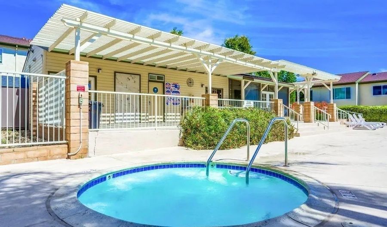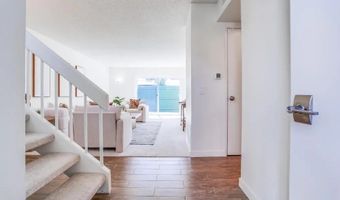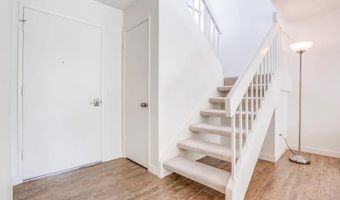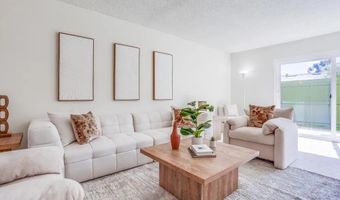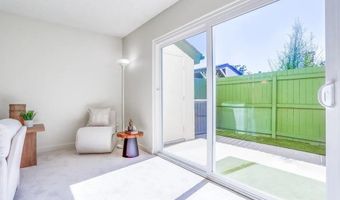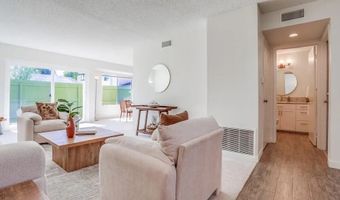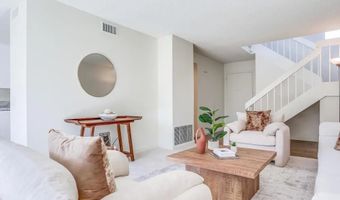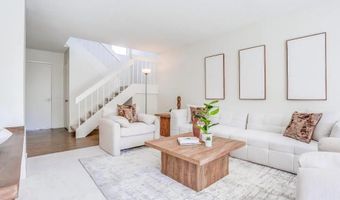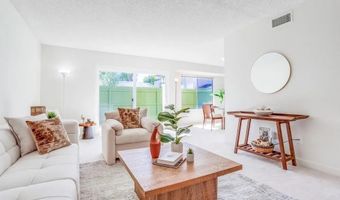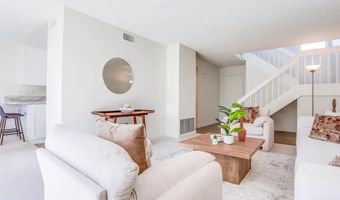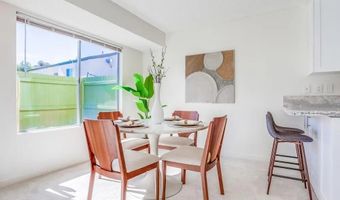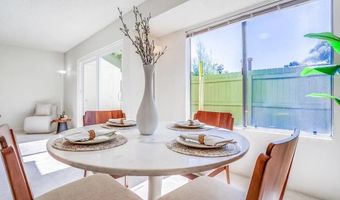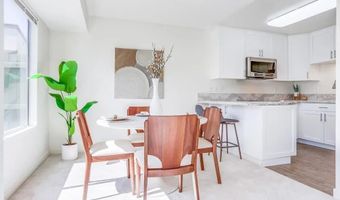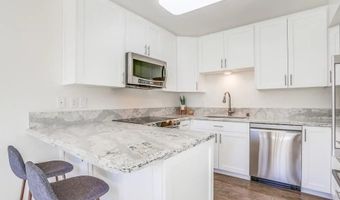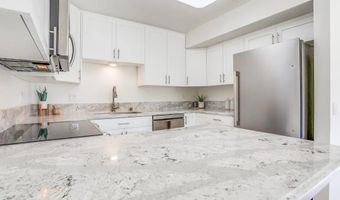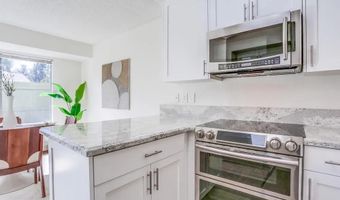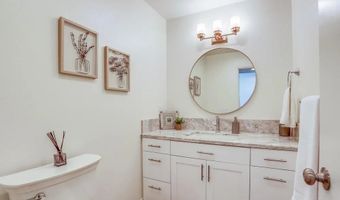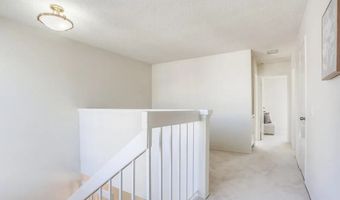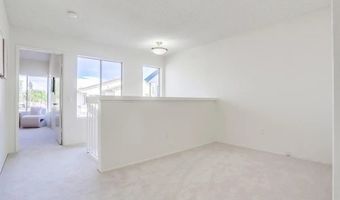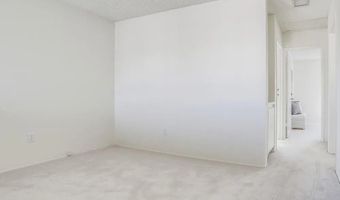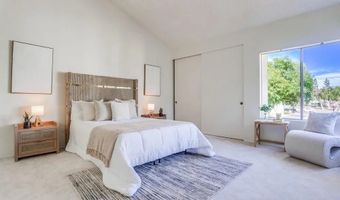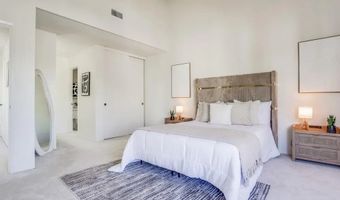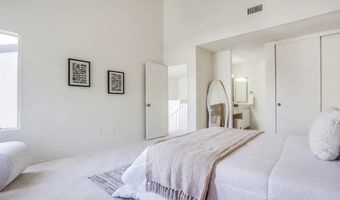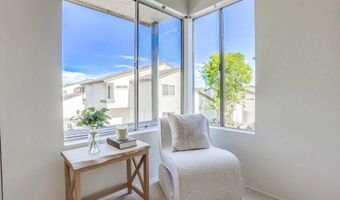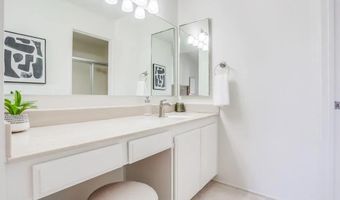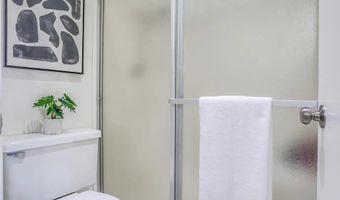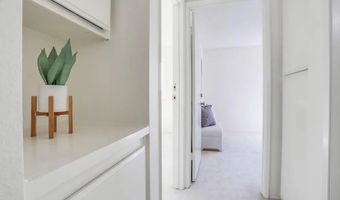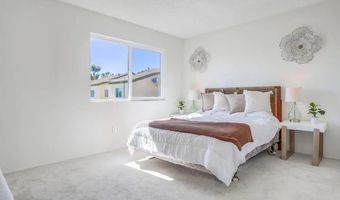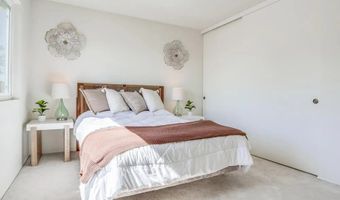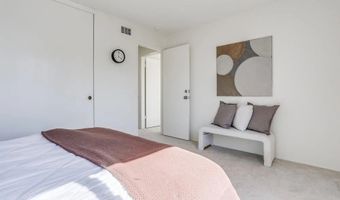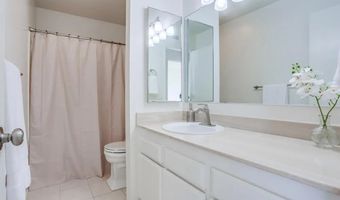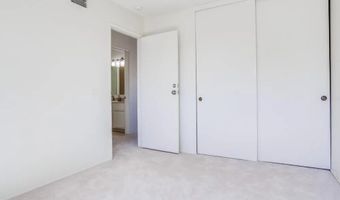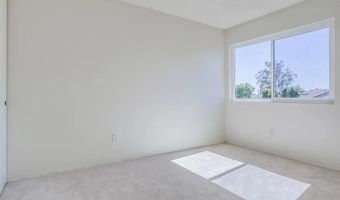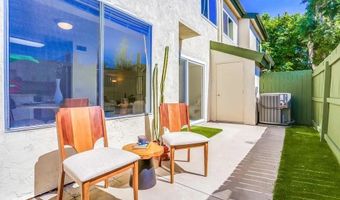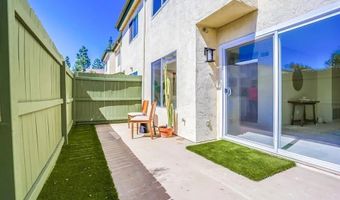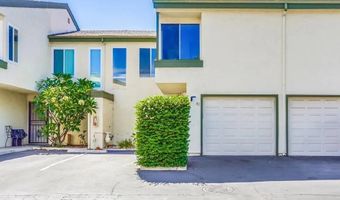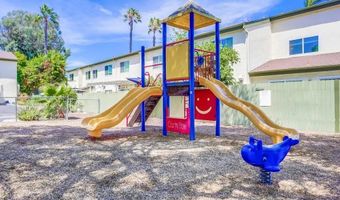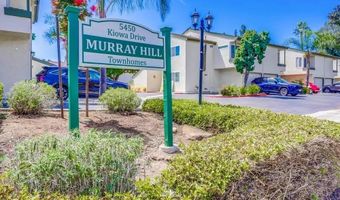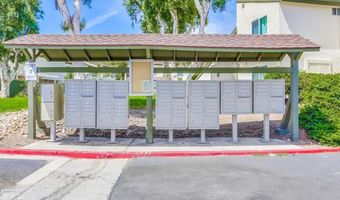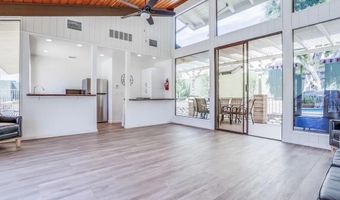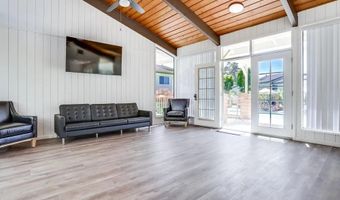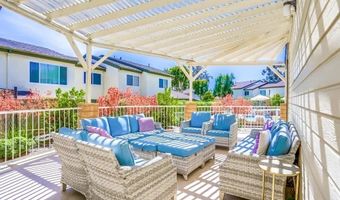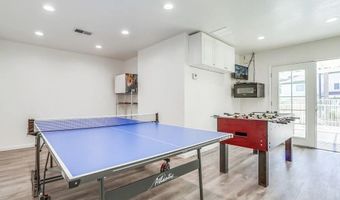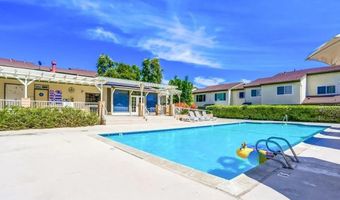5450 Kiowa Dr 81La Mesa, CA 91942
Snapshot
Description
Nestled in the desirable northwest corner of La Mesa, this immaculate 3-bedroom + loft , 2.5-bathroom residence offers a serene retreat designed for effortless living. The light-filled living and dining areas flow seamlessly, both opening to a private patio-ideal for indoor-outdoor entertaining. The tastefully updated remodeled kitchen boasts abundant cabinetry, expansive Cambria quartz countertops and sleek stainless steel appliances including new dishwasher and refrigerator, blending style with functionality. Upstairs, you'll find three generously sized bedrooms and a versatile loft space-perfect for a home office, study nook, or personal library. The spacious primary suite impresses with vaulted ceilings, dual closets, and a beautifully appointed en-suite bath featuring a walk-in shower. Additional highlights include a newer Lenox central A/C unit, dual-pane windows, remodeled bathroom, Italian floor tile, new water heater, upgraded electrical plates, new light fixtures, new faucets, new luxurious pet friendly carpeting, a one-car garage, two designated parking spaces, new patio turf and an extra storage closet. Located within the highly regarded Murray Hill community, residents enjoy access to meticulously maintained grounds, including a sparkling pool, relaxing spa, clubhouse, playground area, grassy picnic spots and scenic walking trails. All just a short stroll from Lake Murray's recreational opportunities-hiking, biking, boating, and picnicking-plus convenient proximity to top-rated schools, shopping, and major freeways.
More Details
Features
History
| Date | Event | Price | $/Sqft | Source |
|---|---|---|---|---|
| Listed For Sale | $739,900 | $537 | Melissa Goldstein Tucci |
Nearby Schools
Elementary School Maryland Avenue Elementary | 0.2 miles away | KG - 05 | |
Elementary School Rolando Elementary | 1.1 miles away | KG - 05 | |
High School Helix High | 1.5 miles away | 09 - 12 |


