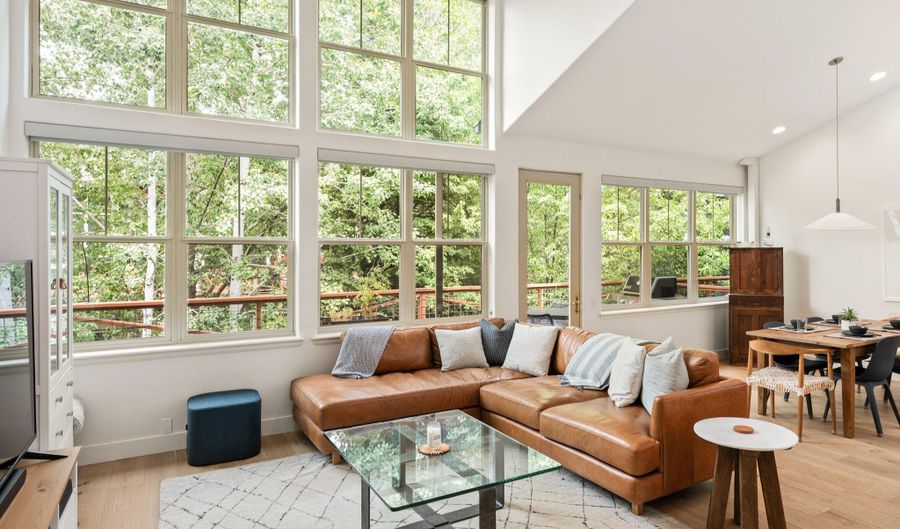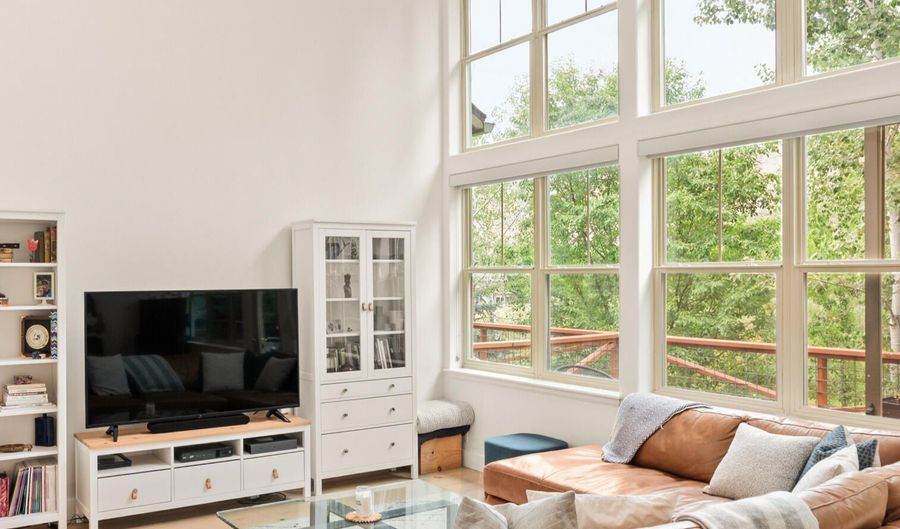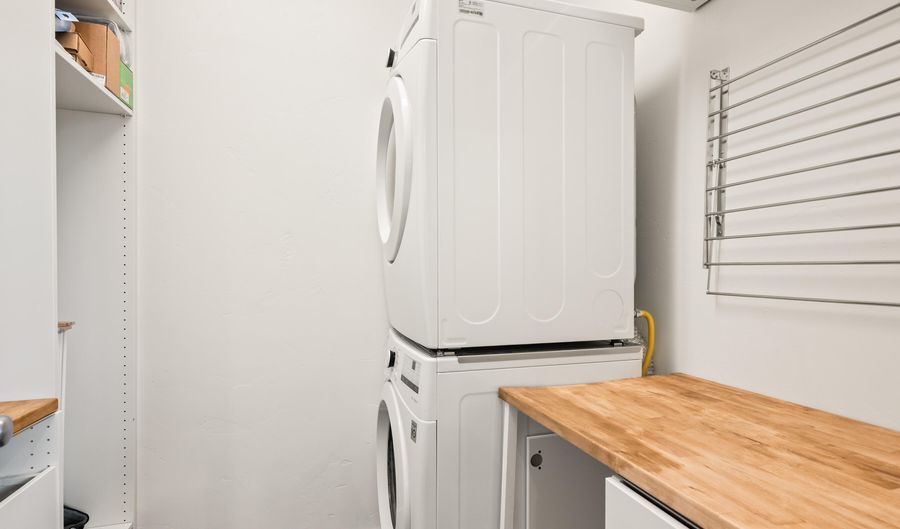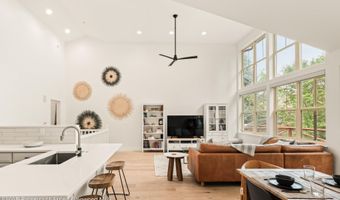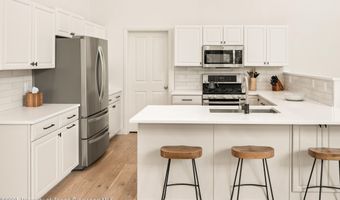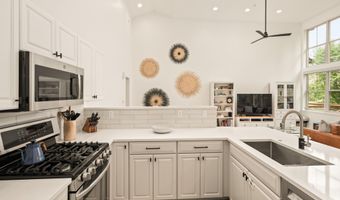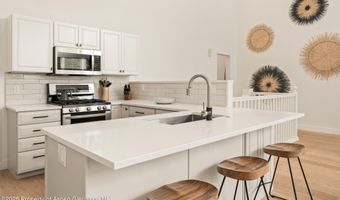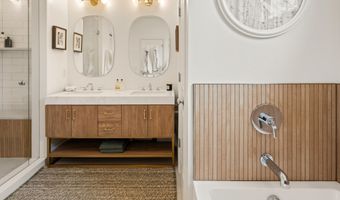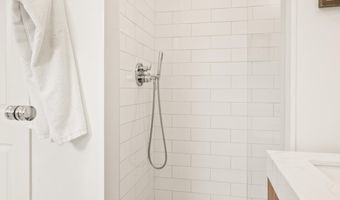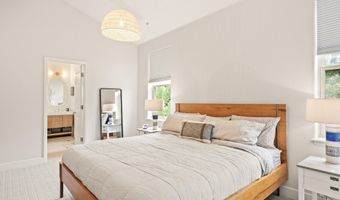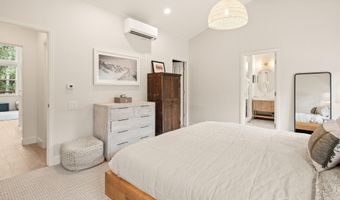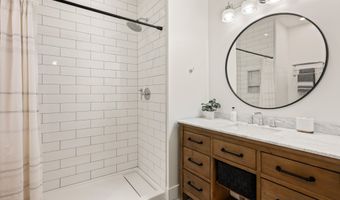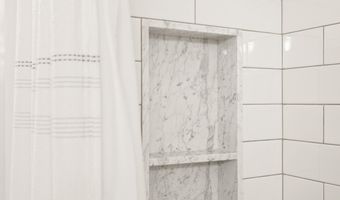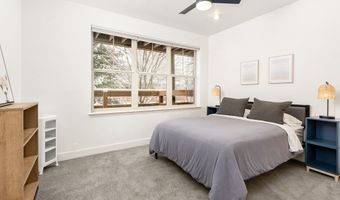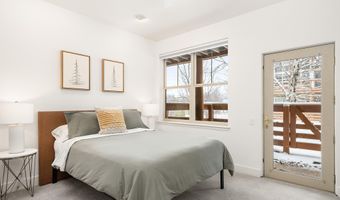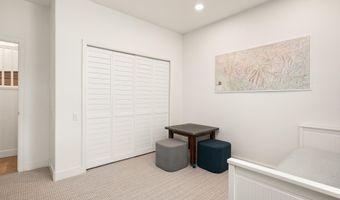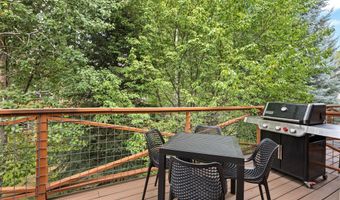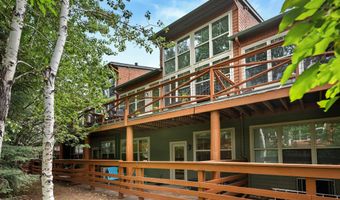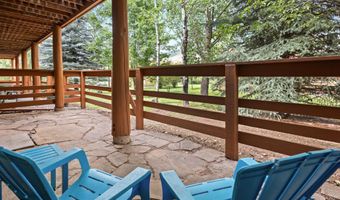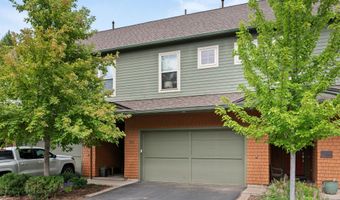This completely remodeled and turnkey 3-bedroom, 2.5-bath townhome blends modern elegance with thoughtful design. No other unit in the complex offers finishes of this level - white oak floors, plush wool carpeting, and bespoke tile, stone, and lighting selections throughout. The primary suite includes two closets (one a spacious walk-in) and a fully renovated bath. Additional highlights include a walk-in pantry, ample storage, air conditioning, and a two-car garage. Designed for comfort and entertaining, the home offers a large deck and fenced patio, ideally positioned within the complex for peace and privacy away from traffic noise. Located in the heart of the Mid-Valley's sought-after Willits neighborhood, you're just a short stroll from parks, Whole Foods, and the area's best shops, dining, and recreation.
