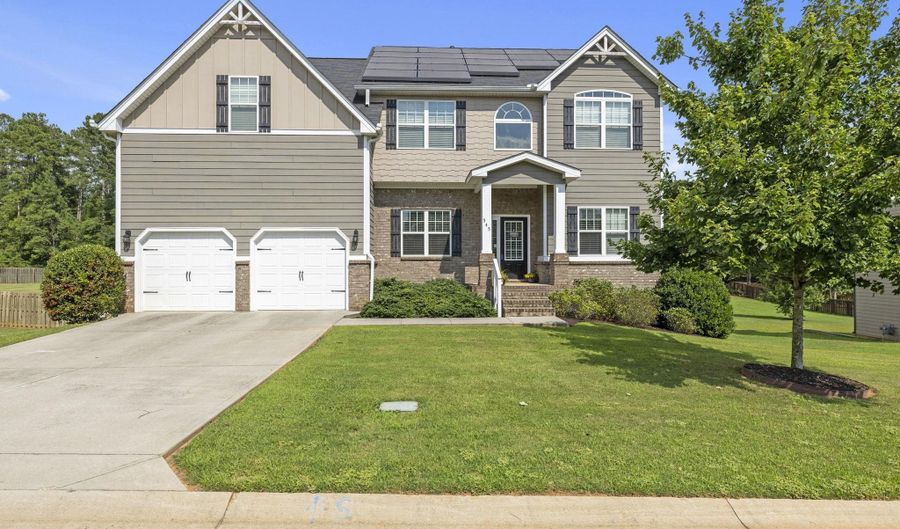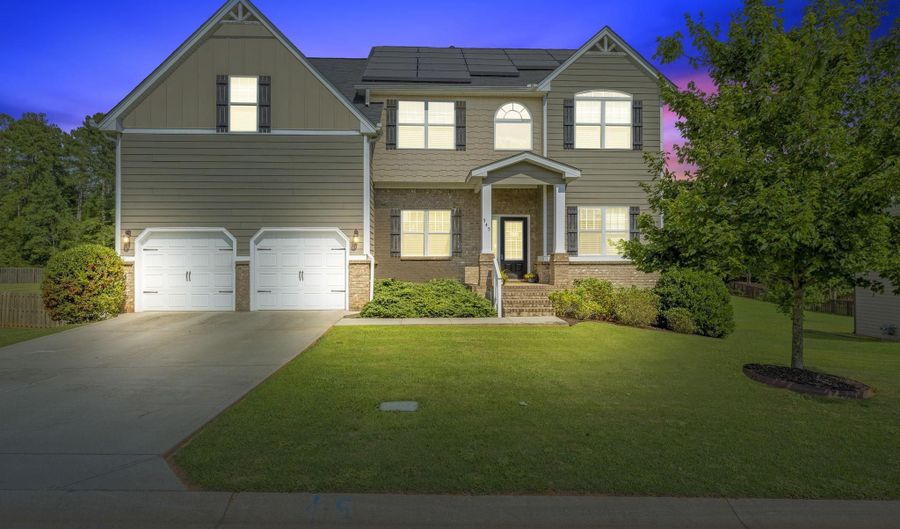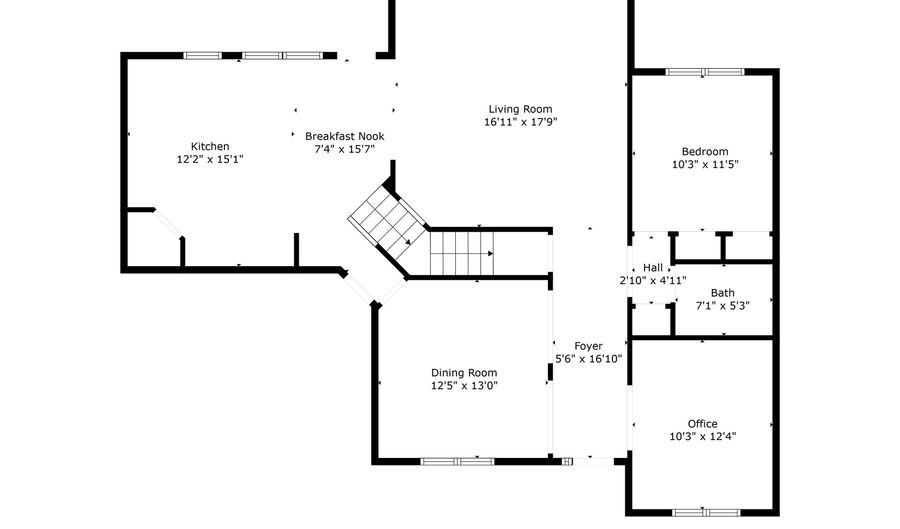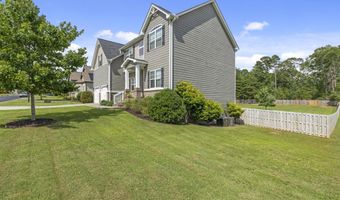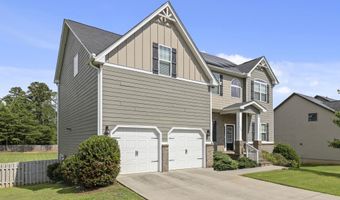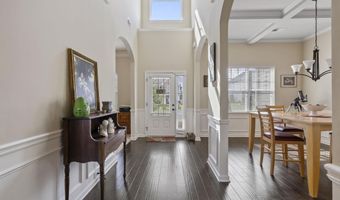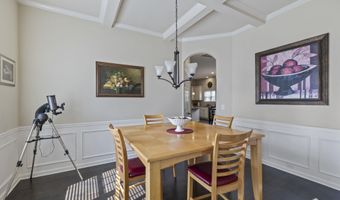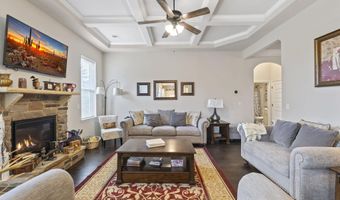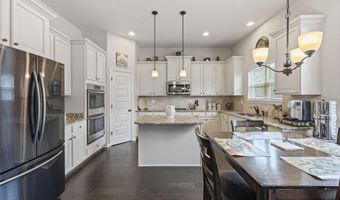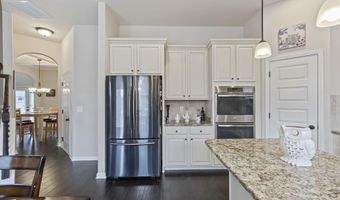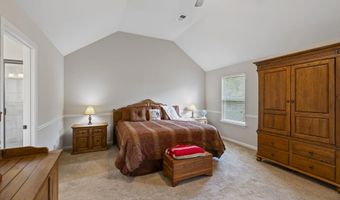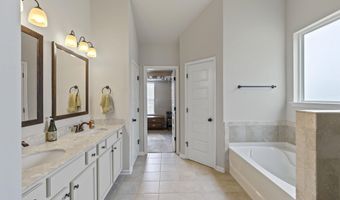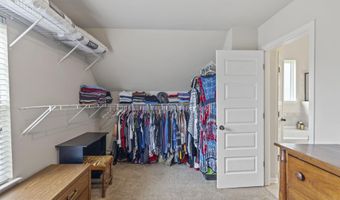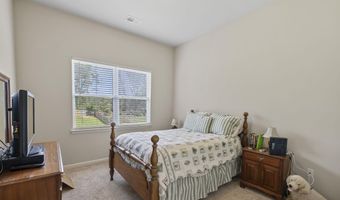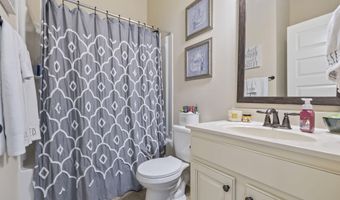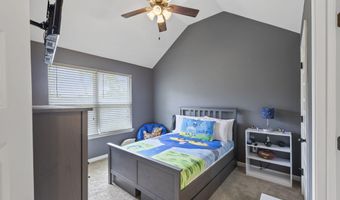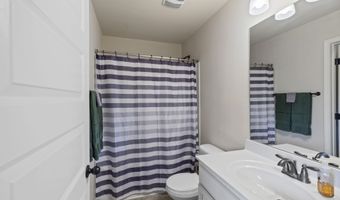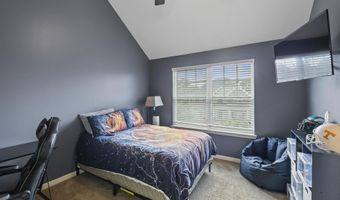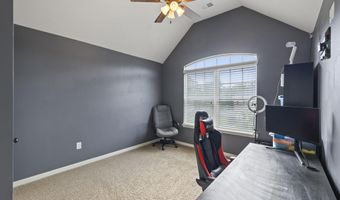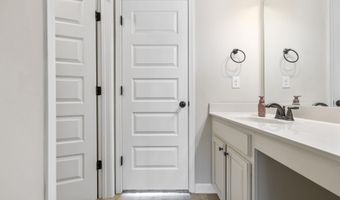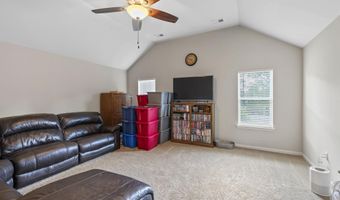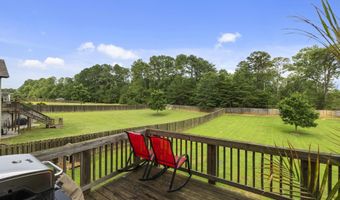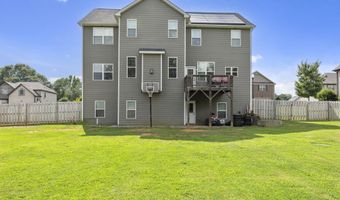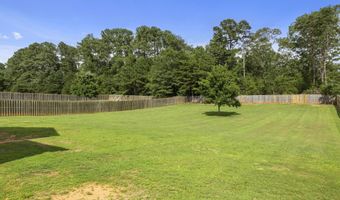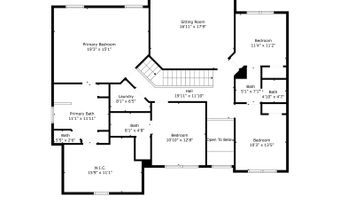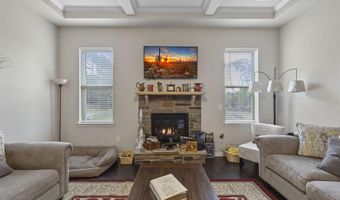545 Bennington Farm Dr Boiling Springs, SC 29316
Snapshot
Description
This home is located in the beautiful and sought-after Bennington Farm community!! It has an open floor plan with the family room being easily assessable to the gorgeous gourmet kitchen that is perfect for entertaining and preparing meals. The kitchen includes double wall ovens, a gas cooktop, granite countertops, and a breakfast area. The formal dining area right off of the entry way, is an ideal setting for entertaining and dining in. The soaring ceilings on the main level are 10 feet which is impressive creating an open and airy atmosphere. The family and dining areas feature beautifully coffered ceilings adding sophistication and charm to the space. This home also showcases a stunning stone fireplace perfect for cozy gatherings with friends and family, five inch hard-scraped flooring throughout the main entry way and kitchen area. On the second level there is a walk-in laundry area, 4 bedrooms including the master, a spacious room on the second level offers endless possibilities such as a media/theater room perfect for family time and movie nights!! Step outside onto a generously sized back deck right off of the kitchen, where you can unwind and take in the tranquil and relaxing view as it faces the woods. The backyard is large and fenced in which is perfect for privacy, family activities, and pets! A large sized doghouse is included in the back yard. Solar panels are also included with this home to provide energy efficiency and cost savings which is always a plus. Last but not least, this home has a large unfinished basement with a walk-out that adds approximately 1100-1200 sq feet of addtl. space that will allow you to design your dream area such as a gym, theater room, or even another living space for your family. The possibilities are endless!! This home has tons of room for your family to grow into and make lots of great memories!
More Details
Features
History
| Date | Event | Price | $/Sqft | Source |
|---|---|---|---|---|
| Listed For Sale | $575,500 | $186 | Keller Williams Realty |
Expenses
| Category | Value | Frequency |
|---|---|---|
| Home Owner Assessments Fee | $250 | Annually |
Taxes
| Year | Annual Amount | Description |
|---|---|---|
| 2024 | $2,251 |
Nearby Schools
High School Boiling Springs High | 1 miles away | 10 - 12 | |
High School Boiling Spgs 9th Grade Camp | 1.3 miles away | 09 - 09 | |
Elementary School Boiling Springs Elementary | 1.9 miles away | PK - 04 |
