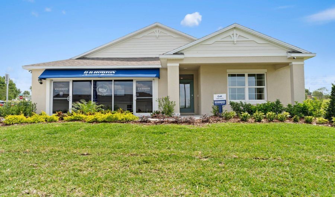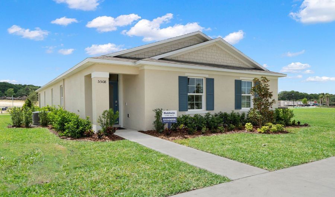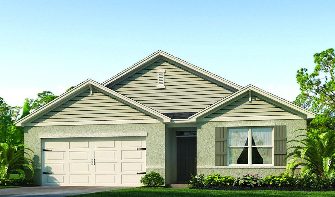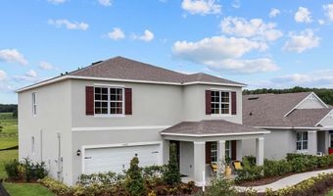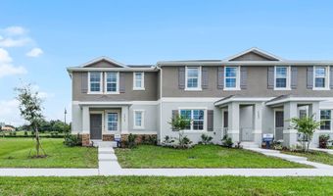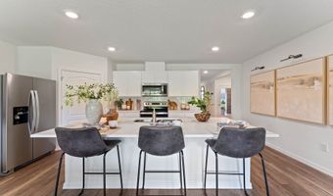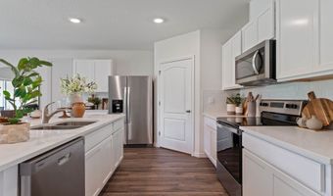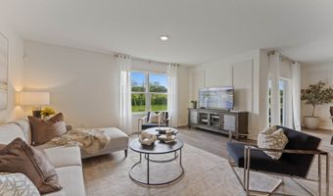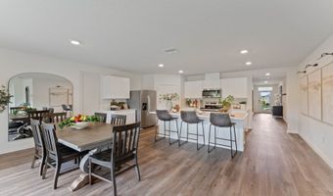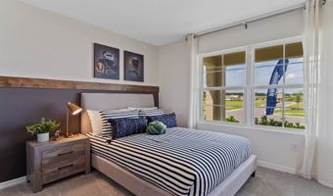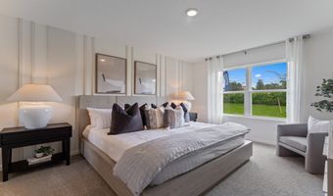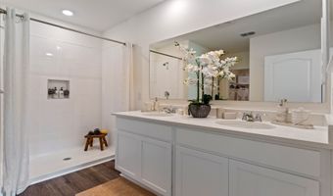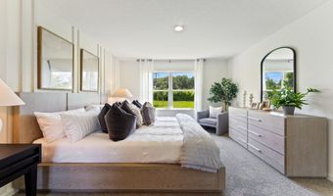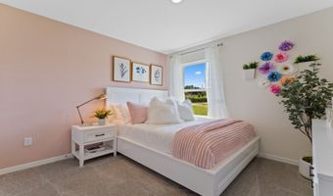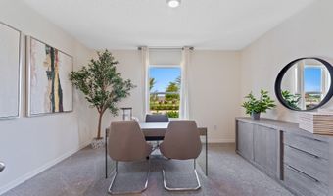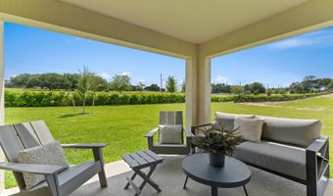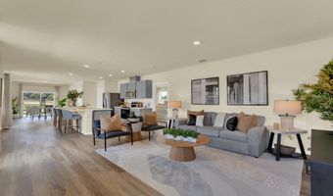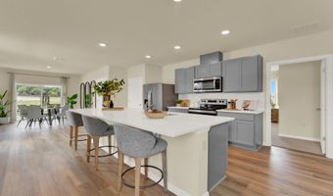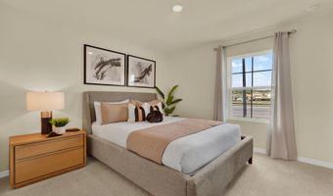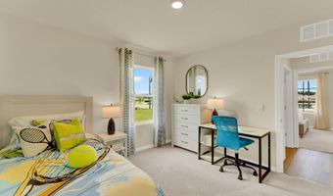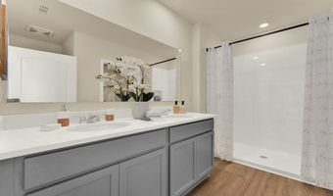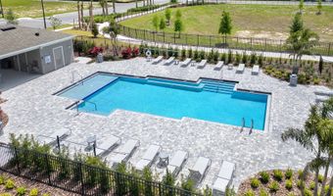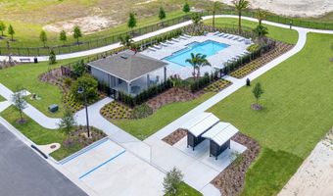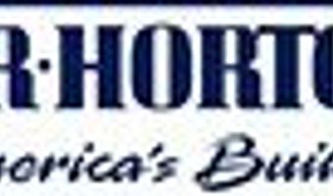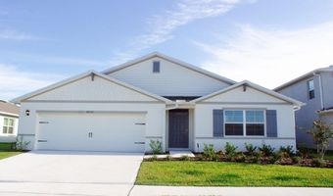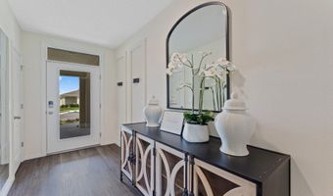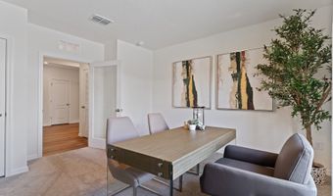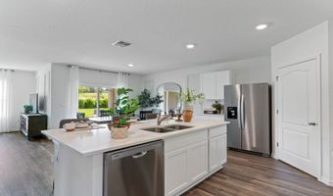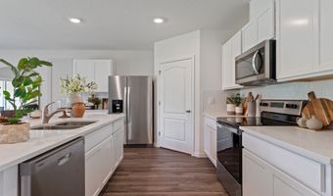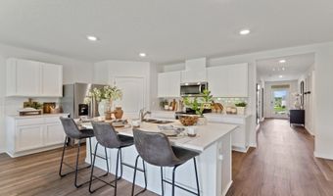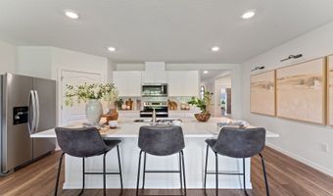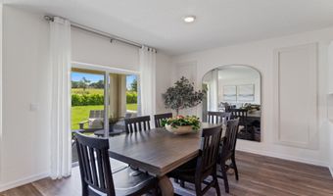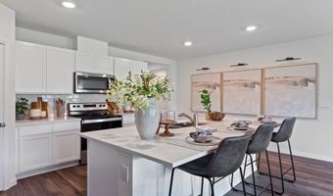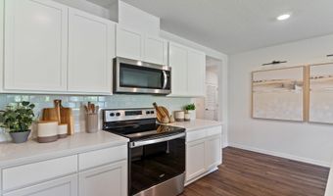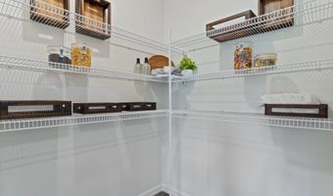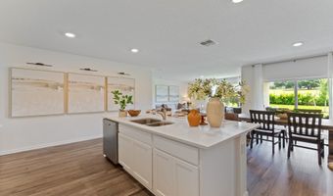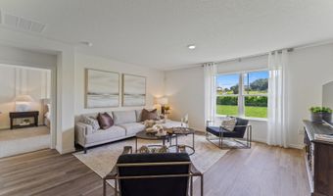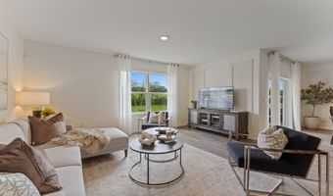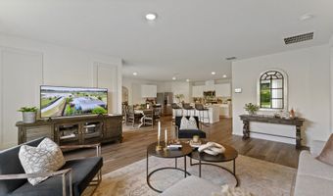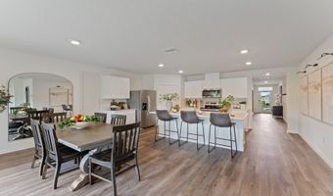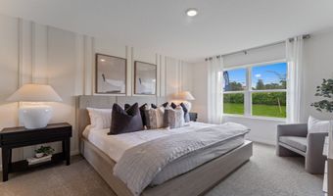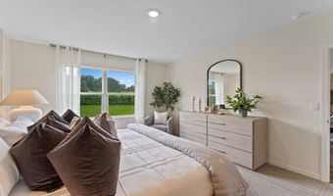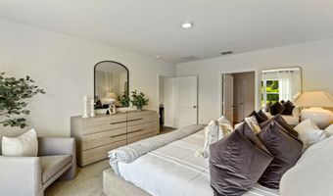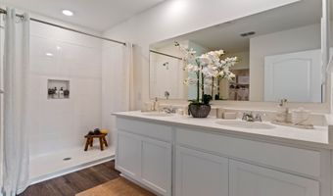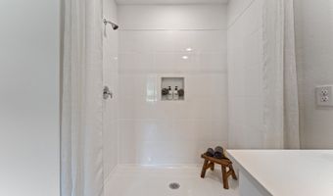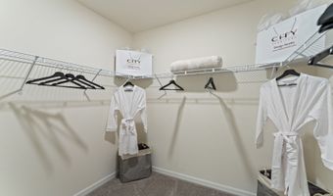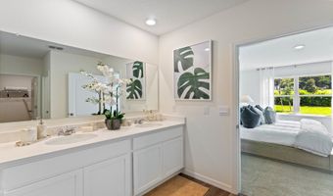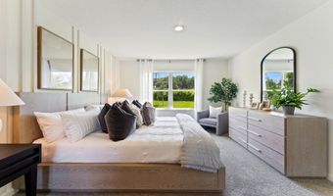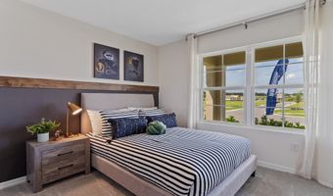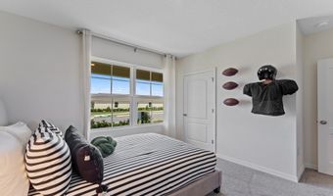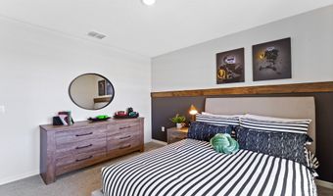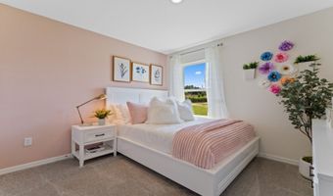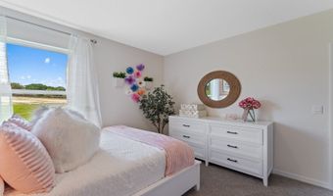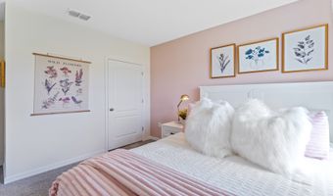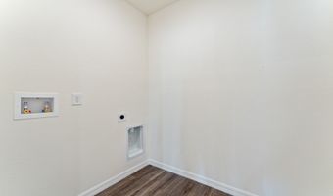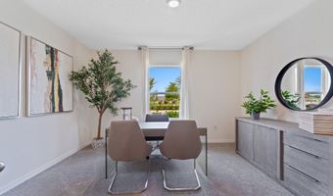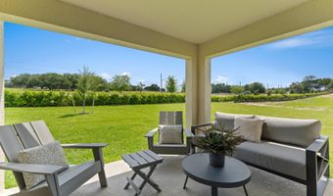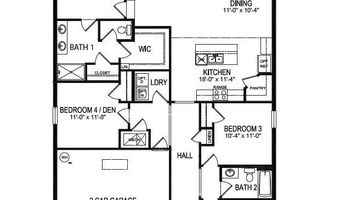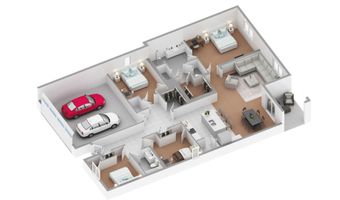5449 Hayloft Dr Apopka, FL 32712
Snapshot
Description
Introducing the Cali floorplan at Windrose, in Apoka, Florida, where every square foot is put to use with sophistication and comfort. Inside this 4-bedroom, 2-bathroom home, youll find 1,882 square feet of comfortable living. This meticulously designed residence combines modern convenience with timeless elegance, showcasing quartz counters and luxury vinyl plank flooring throughout. As you step inside, you are greeted by an inviting foyer that leads you into the heart of the home. The open-concept layout seamlessly connects the living room, dining area, and kitchen, creating a perfect space for entertaining family and friends. The spacious living room features abundant natural light, thanks to large windows that provide picturesque views of the surrounding landscape. With ample room for seating, it's an ideal spot for relaxation and gatherings. The kitchen is a true highlight, including granite countertops, sleek stainless-steel appliances, a walk-in pantry and an oversized island with a breakfast bar. Whether you're preparing a casual meal or hosting a formal dinner, this kitchen is well-equipped to meet your culinary needs. The four generously sized bedrooms offer flexibility for various lifestyles. The primary suite located in the rea of the home is a tranquil retreat, featuring a private ensuite bathroom with dual sinks, a separate shower, and a walk-in closet. The remaining three bedrooms share one well-appointed bathroom, making morning routines a breeze. Laundry won't be a chore with its dedicated space convenient to all bedrooms. Like all homes in Windrose, the Cali includes smart home technology, which allows you to control your home anytime with your smart device while near or away. Whether you're seeking a peaceful family retreat or a stylish place to call your own, this home is sure to meet your every need. Contact us today and find your home at Windrose.
More Details
Features
History
| Date | Event | Price | $/Sqft | Source |
|---|---|---|---|---|
| Listed For Sale | $429,990 | $235 | D.R. Horton - Orlando South |
Nearby Schools
Elementary School Wolf Lake Elementary School | 2.6 miles away | PK - 05 | |
Middle School Wolf Lake Middle School | 2.6 miles away | 06 - 08 | |
Elementary School Rock Springs Elementary School | 4.3 miles away | PK - 05 |
