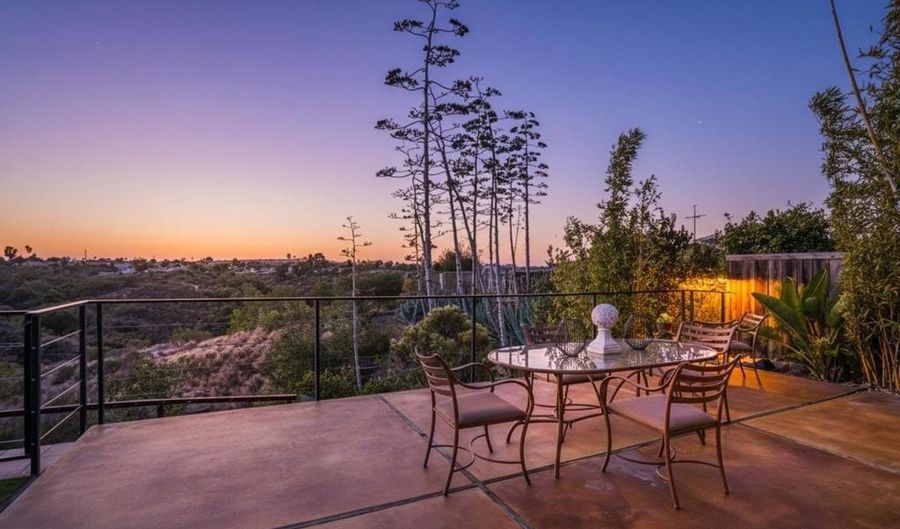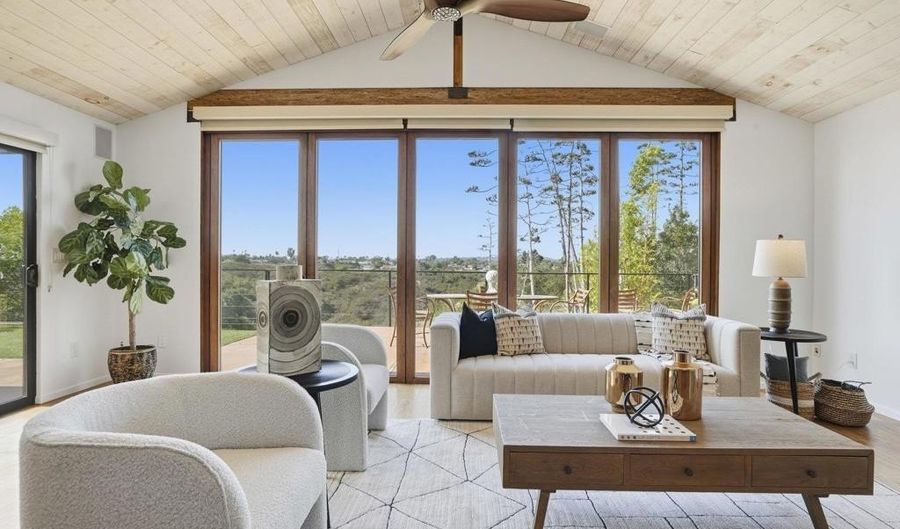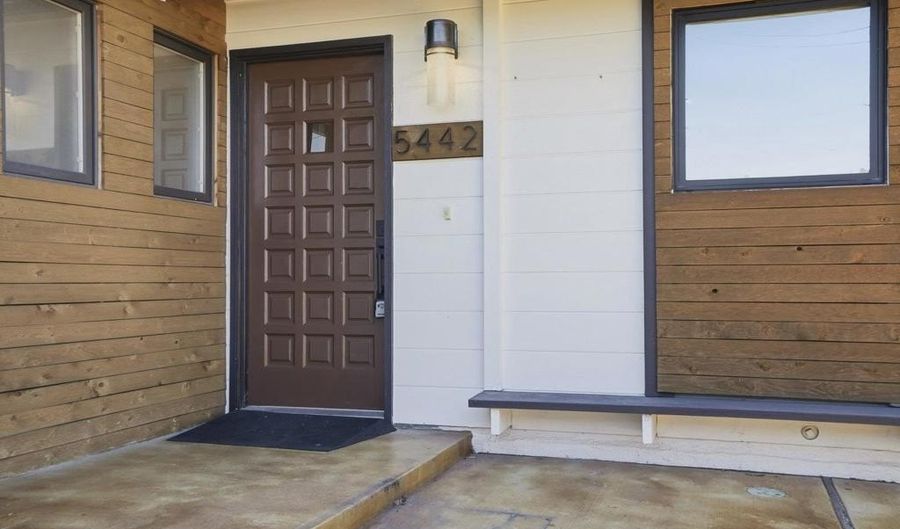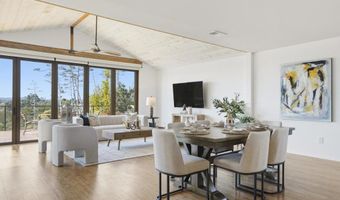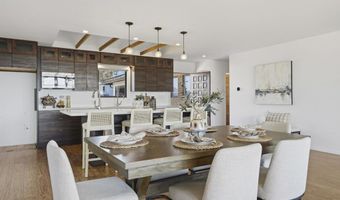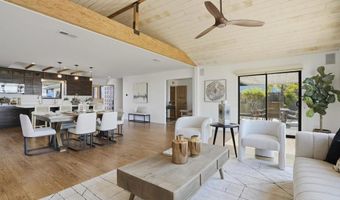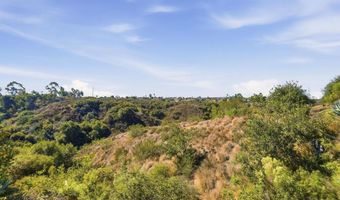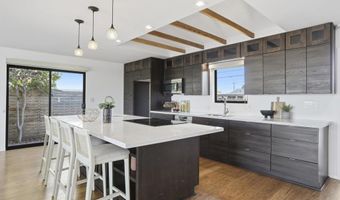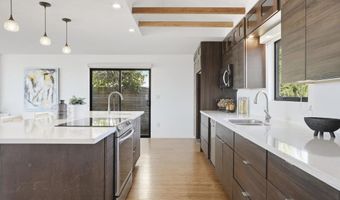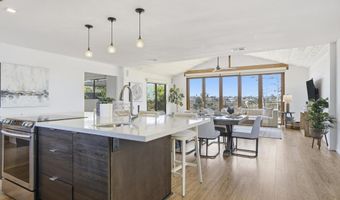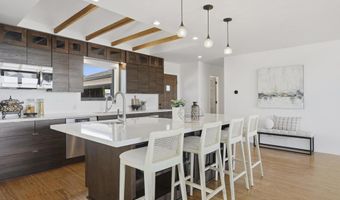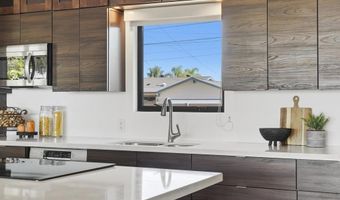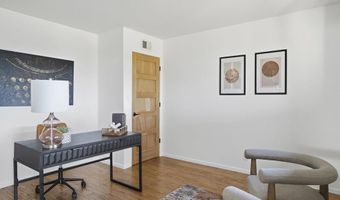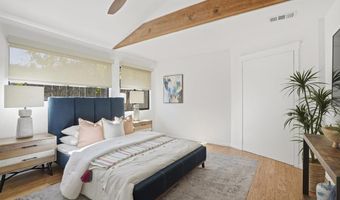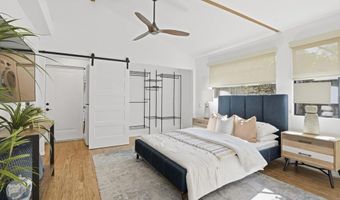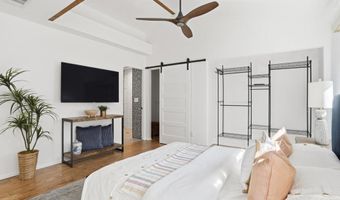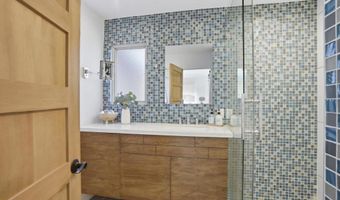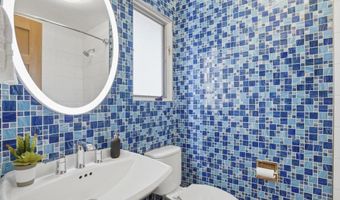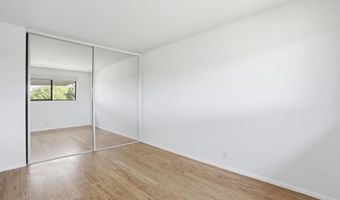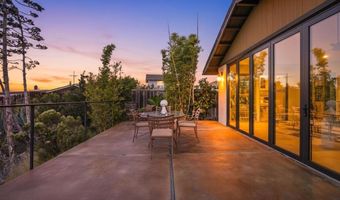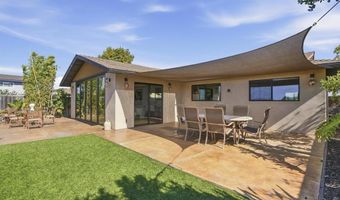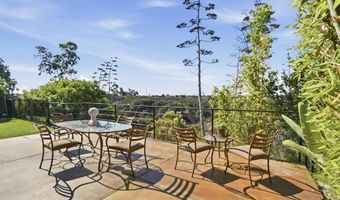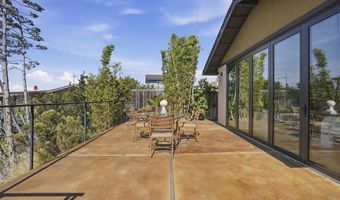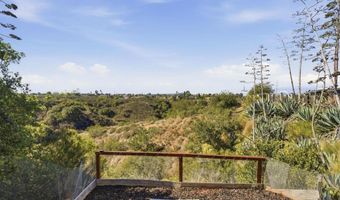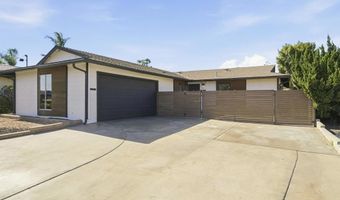5442 Limerick Ct San Diego, CA 92117
Snapshot
Description
Experience stunning panoramic canyon and sunset views from both the back patio and living room of this North Clairemont canyon rim residence. Enter through the front door to an impressive open concept living room and kitchen that seamlessly connects to the backyard via a collapsible wall-to-wall folding door system. The property features convenient upgrades, including owned solar panels with Tesla Powerwall, tankless water heater, updated wiring and electric panel, engineered eucalyptus hardwood flooring, and a newer roof. The kitchen offers elegant dark wood cabinetry for ample storage, stainless steel appliances, quartz countertops, a spacious island with sink, and a breakfast bar. Exposed beams throughout the home add distinctive character to the living spaces. Additional enhancements include remodeled bathrooms and vaulted ceilings in the living room and primary bedroom.
More Details
Features
History
| Date | Event | Price | $/Sqft | Source |
|---|---|---|---|---|
| Listed For Sale | $1,425,000 | $953 | Willis Allen Real Estate |
Nearby Schools
Middle School Creative, Performing, And Media Arts | 0.3 miles away | 06 - 08 | |
Middle School Innovation Middle | 0.4 miles away | 07 - 08 | |
Elementary School Hawthorne Elementary | 0.6 miles away | KG - 06 |
