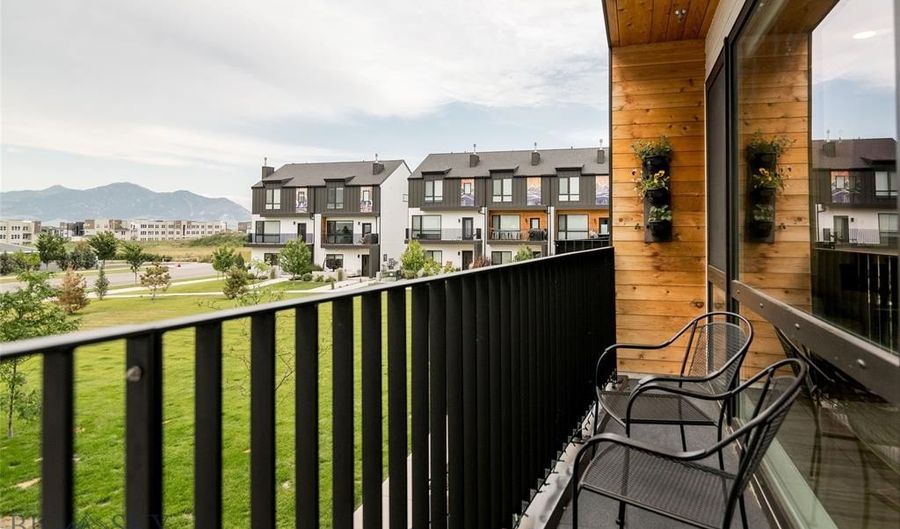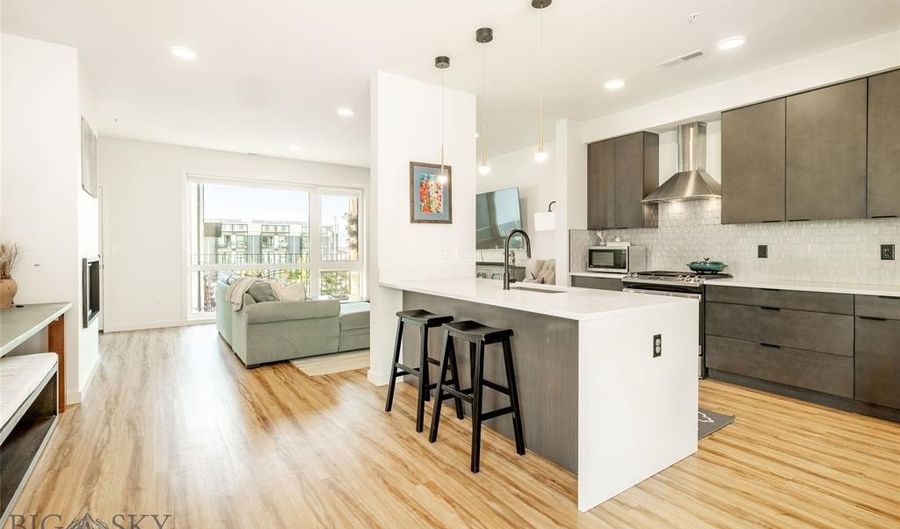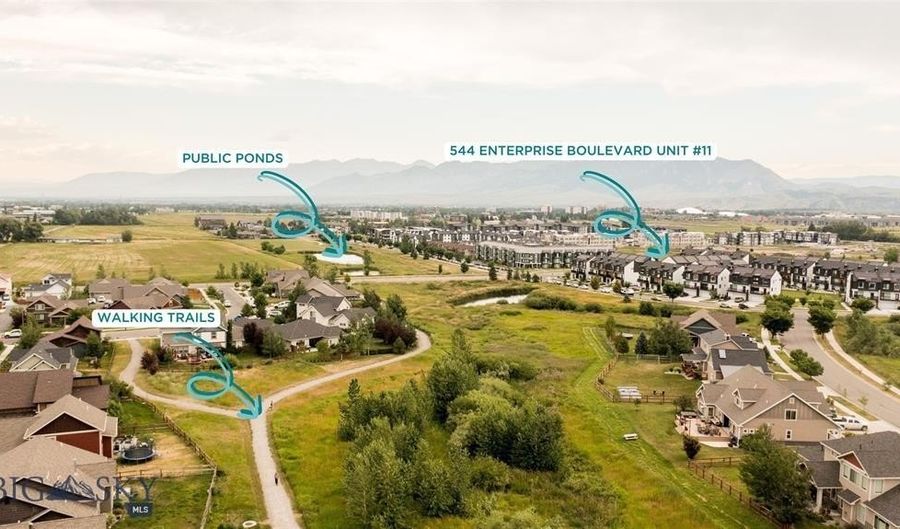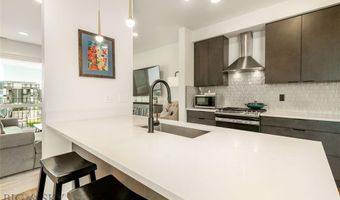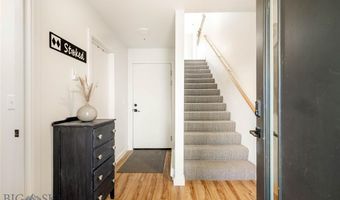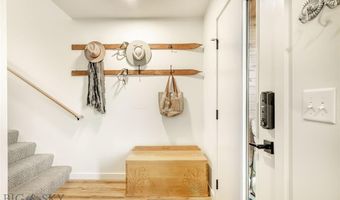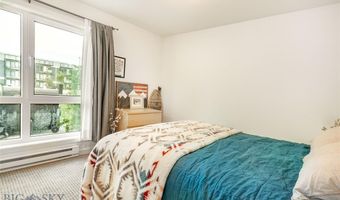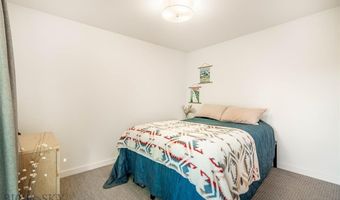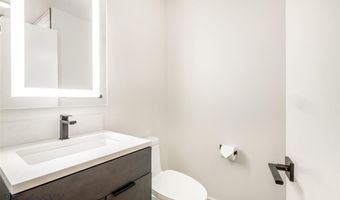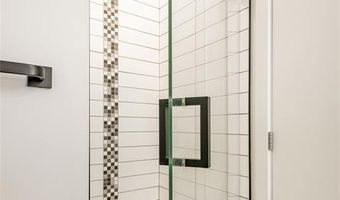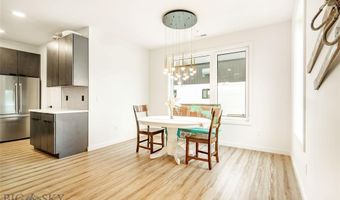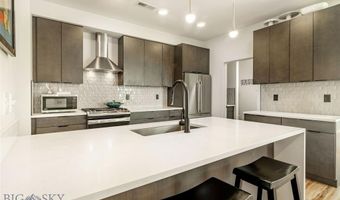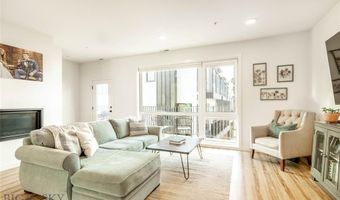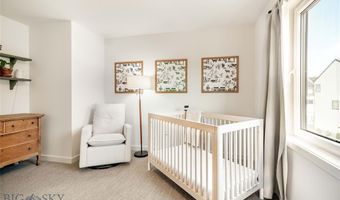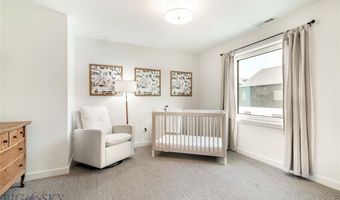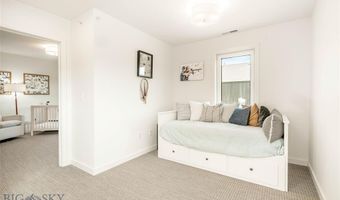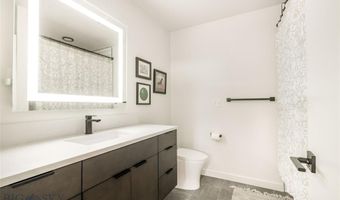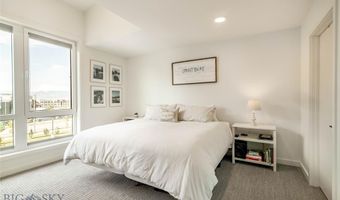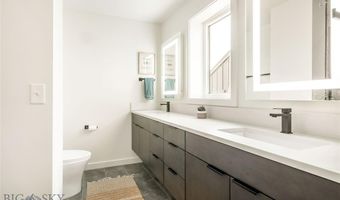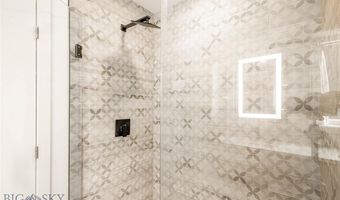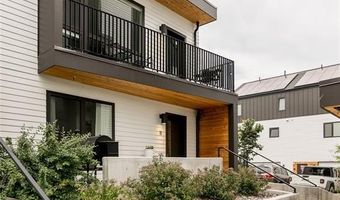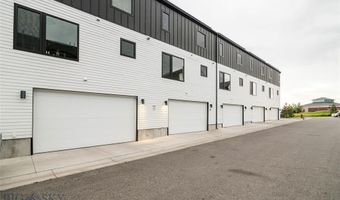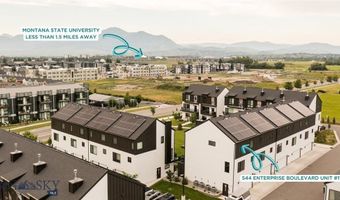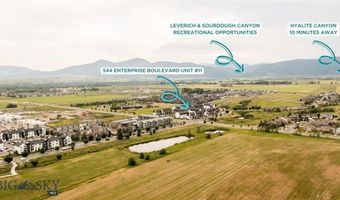544 Enterprise Blvd 11Bozeman, MT 59718
Snapshot
Description
This contemporary home features a three-level floor plan with three generously sized bedrooms, elegantly designed bathrooms and a large open-concept living space.
Step into the inviting main level, where a spacious entry greets you, leading to a thoughtfully designed guest room and a stylish 3/4 bath. Enjoy the convenience of direct access to the oversized garage.
The second level unveils a stunning open kitchen, designed for both culinary enthusiasts and entertainers alike. Featuring a butler pantry with a convenient laundry room, this space flows into the dining area. The true centerpiece of the home is an inviting living room anchored by a cozy gas fireplace. High-end finishes, including luxurious quartz countertops and expansive Euro-style windows elevate the space. Step outside onto the second-level balcony to enjoy views of the beautifully landscaped courtyard and the breathtaking Bridger Mountains.
The third level presents a versatile flex space, brimming with potential to suit your every need—whether you envision a dedicated home office, a cozy family retreat, or an inspiring creative space, this adaptable room effortlessly accommodates your lifestyle. You'll also find an additional guest bedroom and a beautifully appointed full bathroom, along with a luxurious main bedroom offering a serene escape with Bridger mountain views featuring an ensuite bathroom for ultimate privacy and comfort.
This architecturally designed condo is bathed in natural light, creating a warm and inviting atmosphere throughout allowing for connection to the outdoors. With a fantastic location just 1.5 miles from Montana State University, you'll be close to everything you need, including recreational opportunities in Hyalite, Leverich, and Sourdough Canyons. Enjoy the convenience of a pond and walking trails right down the street.
With upgrades including spray foam insulation and high-efficiency windows, you can rest easy knowing your heating and cooling costs (A/C) will remain manageable. Don’t miss your chance to call this stunning condo home! Schedule a showing today and experience the perfect blend of luxury and location.
Open House Showings
| Start Time | End Time | Appointment Required? |
|---|---|---|
| No |
More Details
Features
History
| Date | Event | Price | $/Sqft | Source |
|---|---|---|---|---|
| Listed For Sale | $675,000 | $352 | AmeriMont Real Estate |
Taxes
| Year | Annual Amount | Description |
|---|---|---|
| 2024 | $4,412 |
Nearby Schools
Middle School Anderson 7 - 8 | 3.9 miles away | 07 - 08 | |
Elementary School Anderson School | 3.9 miles away | PK - 06 | |
Elementary & Middle School Cottonwood School | 6.1 miles away | PK - 08 |
