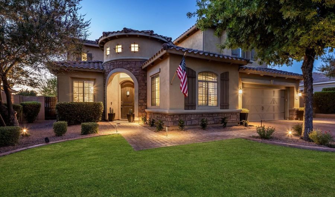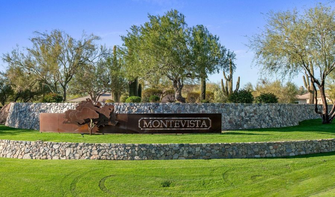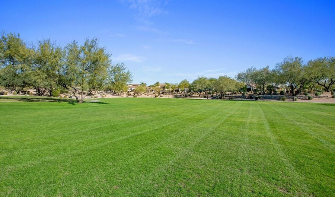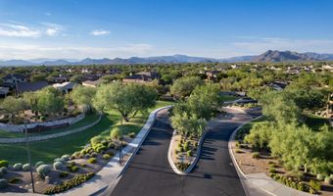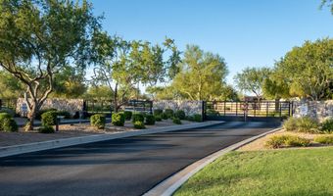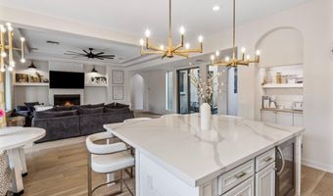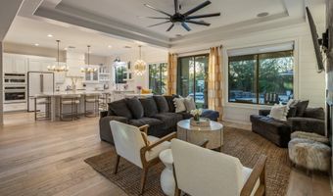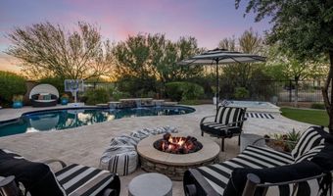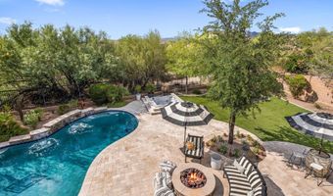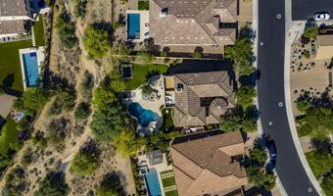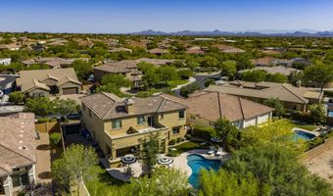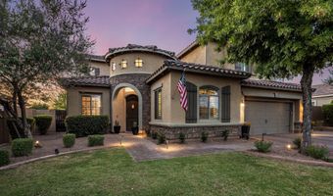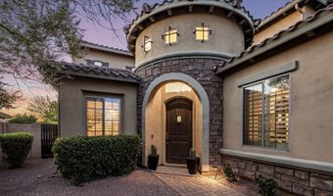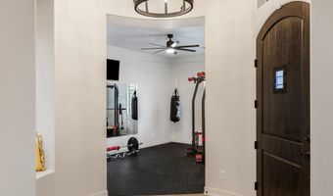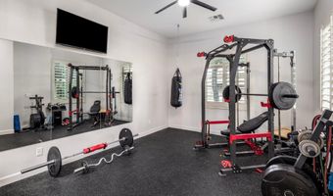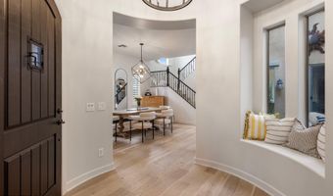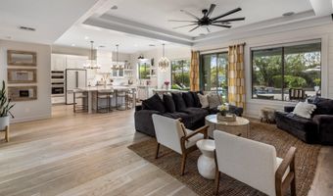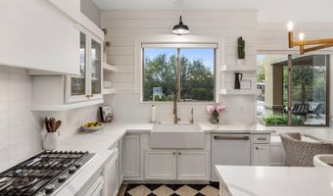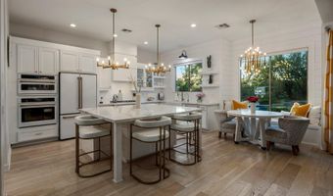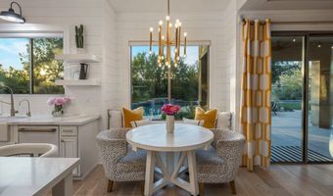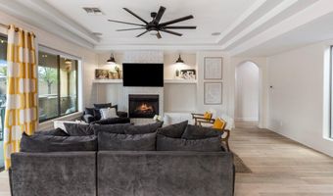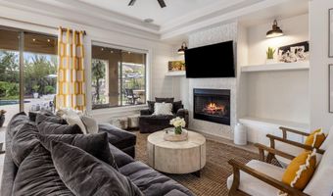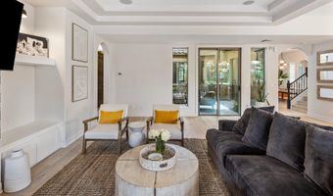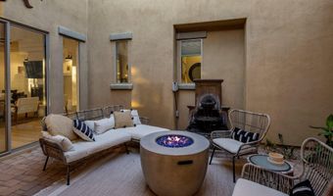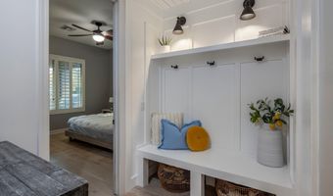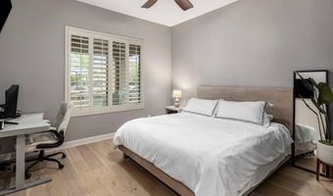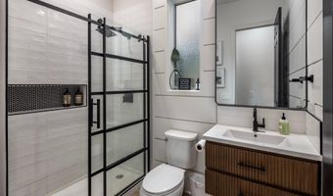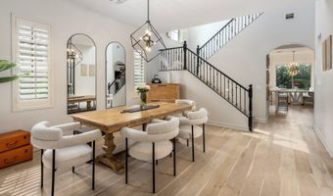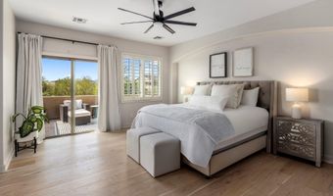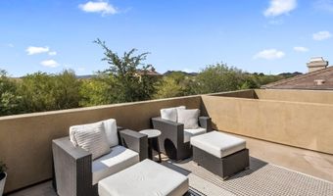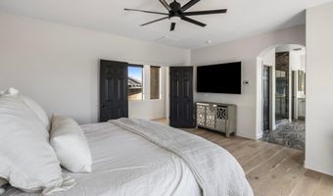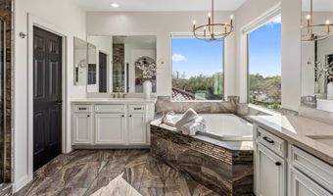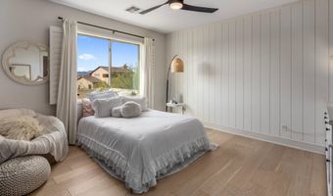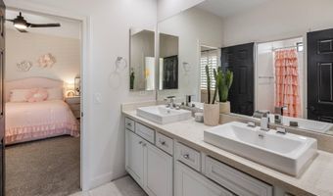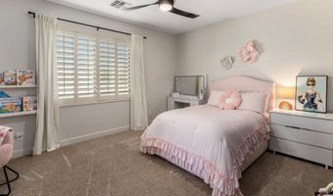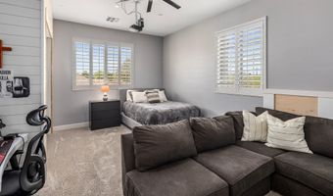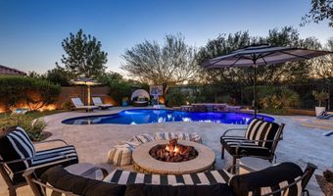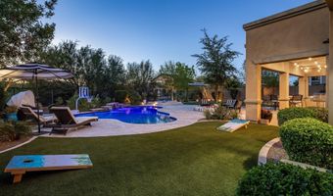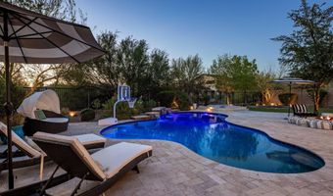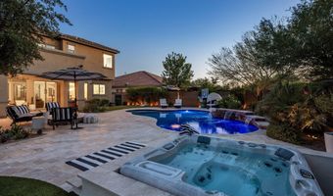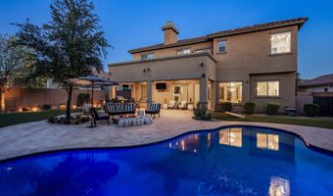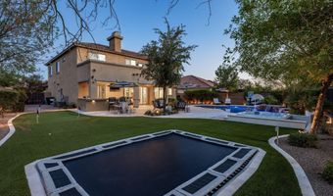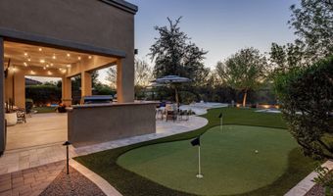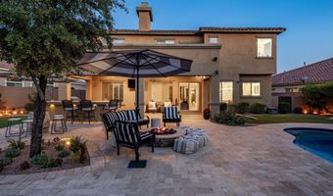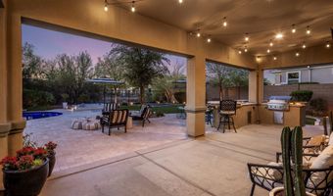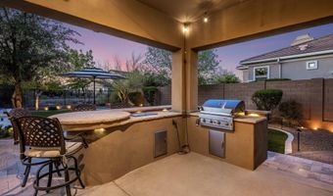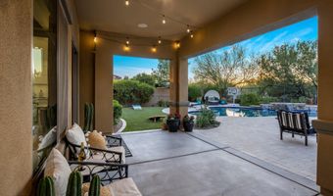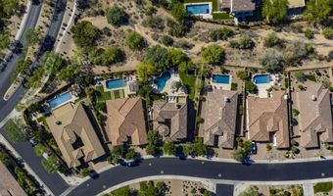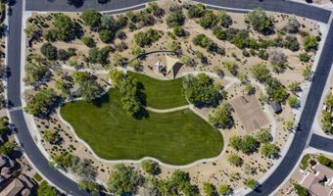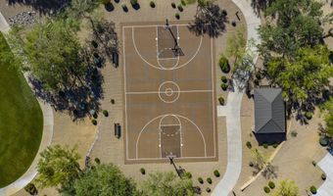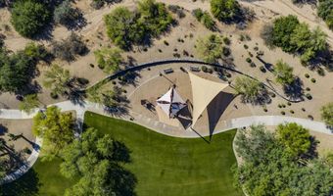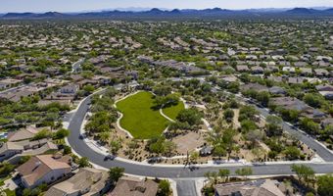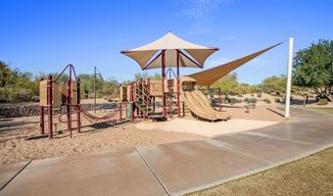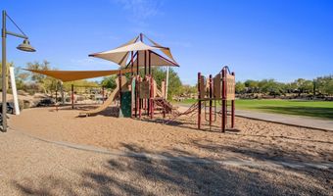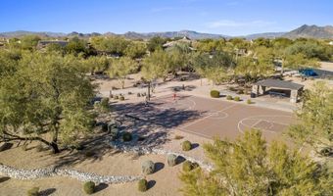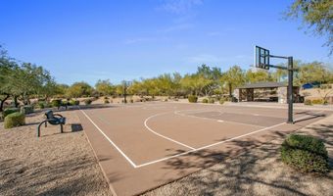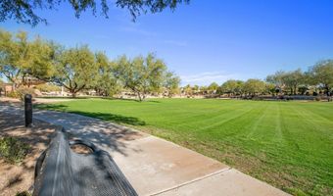5434 E BARWICK Dr Cave Creek, AZ 85331
Snapshot
Description
A rare opportunity to own a turn key masterpiece where elegance, comfort, and natural beauty converge. Discover refined Arizona living in this beautifully fully remodeled Cave Creek home located in the prestigious gated community of Montevista. This 5 bedroom, 3 full bath, 3 car garage residence features white oak floors, new high end appliances, an expansive oversized kitchen island. This home is perfect for entertaining with walk in butler pantry & home gym. Designed with attention to detail filled with natural light, this home blends modern elegance with timeless finishes. The flexible floor plan includes a downstairs bedroom with full bath, ideal for guests or multi-gen living.
Step outside into your resort style backyard! Mountain views, beautiful AZ sunset, pool w/ a water feature, artifical turf, 3 hole putting green, RV gate and professionally built in trampoline and spa. All backing to a tranquil natural wash with surrounding trees and landscaped perfectly for a private escape. Enjoy low-maintenance outdoor living with a stunning backyard designed for year-round relaxation and the ideal place to enjoy beautiful Arizona weather year round!
Located minutes from Cave Creek schools, hiking trails, golf courses, and the best of North Scottsdale, Kierland, Scottsdale Quarter, Desert Ridge, dining and shopping, this move-in-ready home is the perfect blend of luxury, lifestyle, and location. Don't miss your opportunity to own this turn-key home in one of Cave Creek's most desirable neighborhoods.
More Details
Features
History
| Date | Event | Price | $/Sqft | Source |
|---|---|---|---|---|
| Listed For Sale | $1,400,000 | $391 | The Agency |
Expenses
| Category | Value | Frequency |
|---|---|---|
| Home Owner Assessments Fee | $638 | Quarterly |
Taxes
| Year | Annual Amount | Description |
|---|---|---|
| 2024 | $3,410 |
