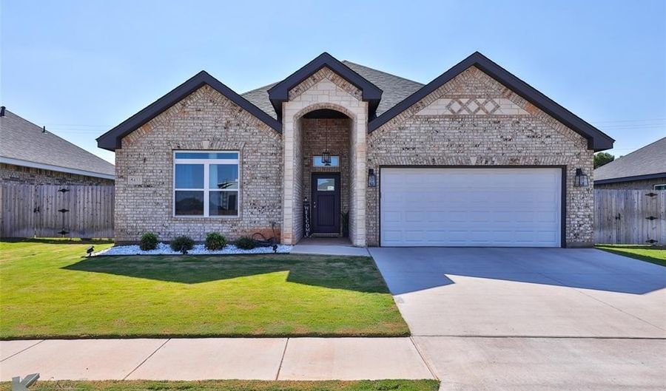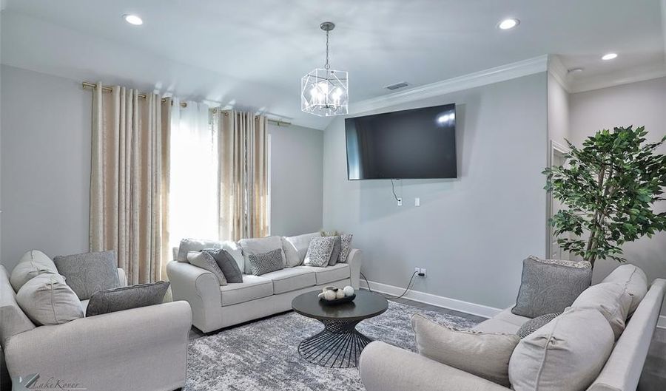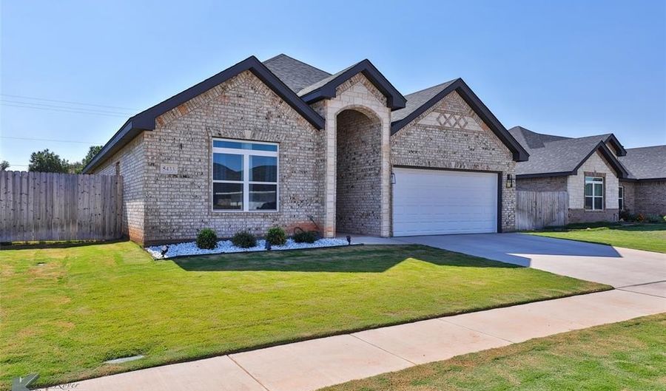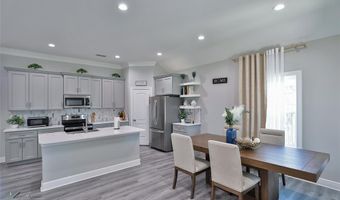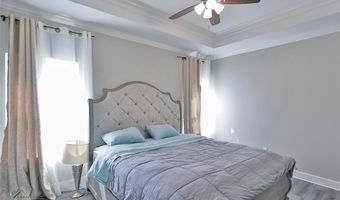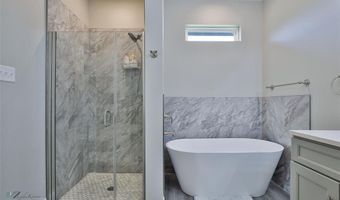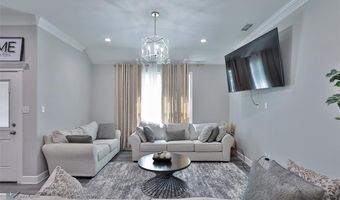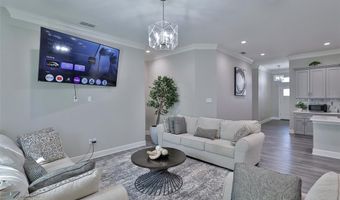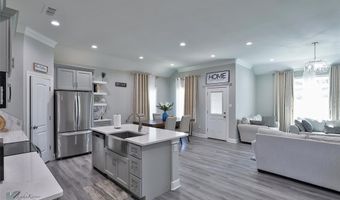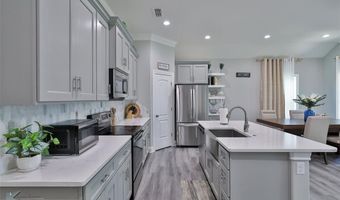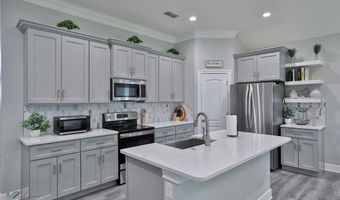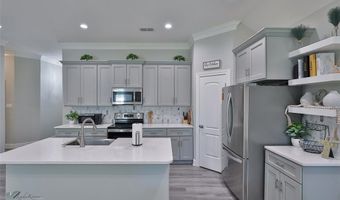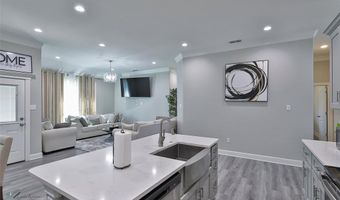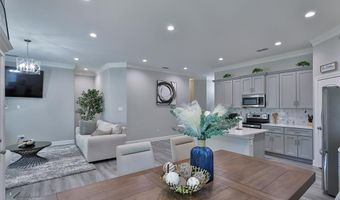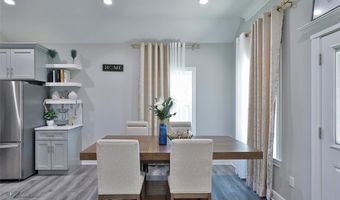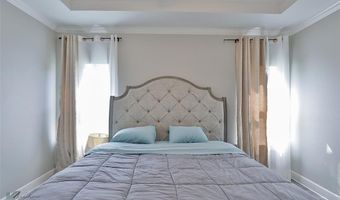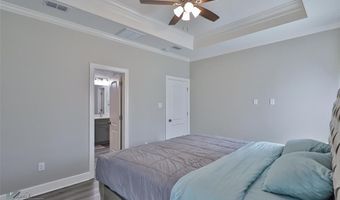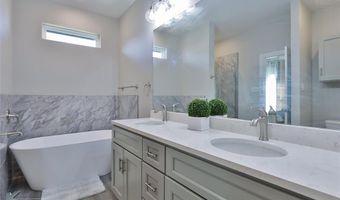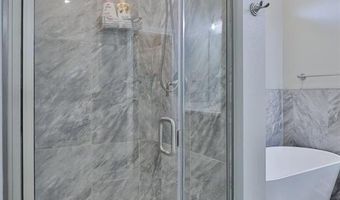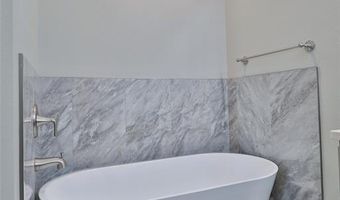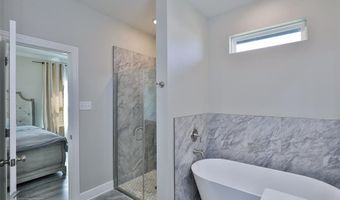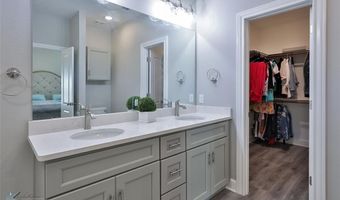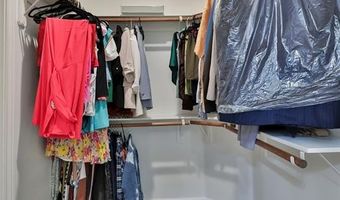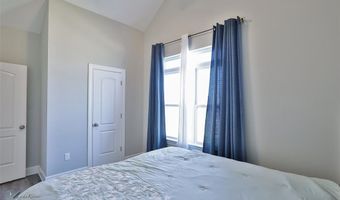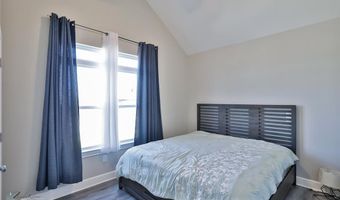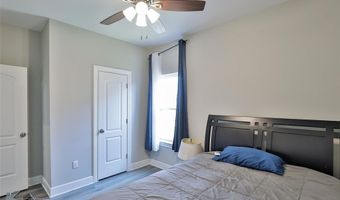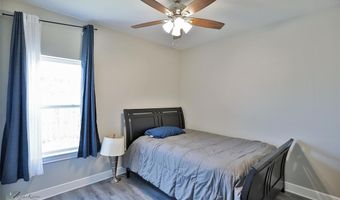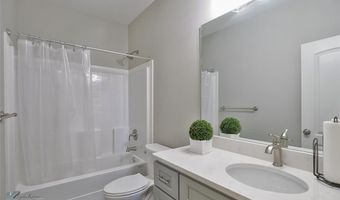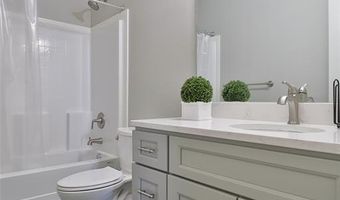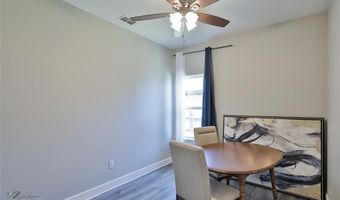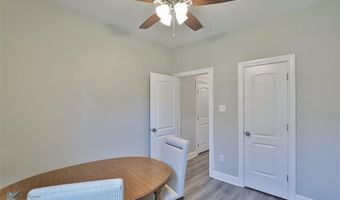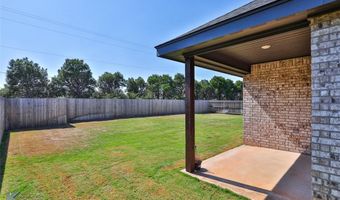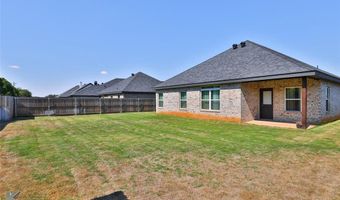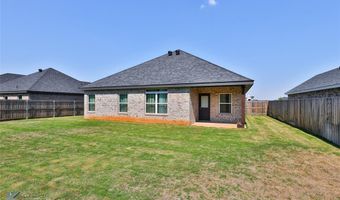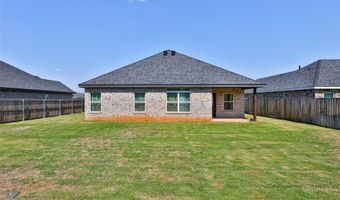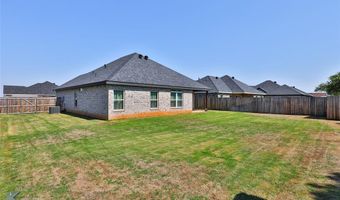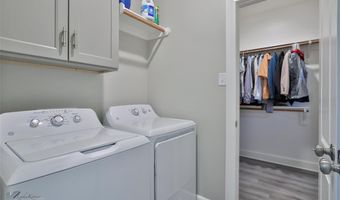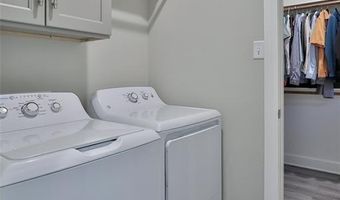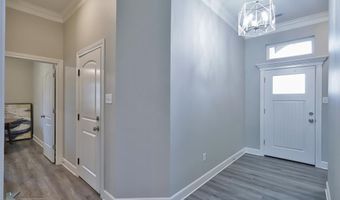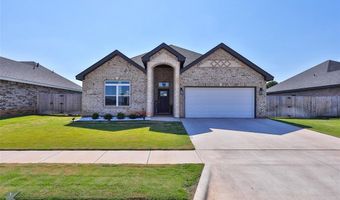5433 Fallbrook Dr Abilene, TX 79606
Snapshot
Description
Available 9-1-25! This beautiful 2022 home is FURNISHED WITH UTILITIES & LAWNCARE INCLUDED! Features vinyl plank flooring, crown molding & modern light fixtures. Open floor plan includes a large living space with room for entertaining. Granite counters. Island in kitchen with plenty of counter space and a pantry. The primary bedroom suite has a large walk-in closet, double sinks, walk-in shower, and a garden tub. Large, grassy back yard provides a great place for the kids to run around.
No cats. No smoking. Dogs ok with PetScreening profile, owner approval and additional monthly pet rent. No VA and no HUD at this time. Security Deposit equal to one month's rent. Renter’s Insurance required.
More Details
Features
History
| Date | Event | Price | $/Sqft | Source |
|---|---|---|---|---|
| Listed For Rent | $4,000 | $2 | RE/MAX TRINITY |
Expenses
| Category | Value | Frequency |
|---|---|---|
| Security Deposit | $4,000 | Once |
Nearby Schools
Junior & Senior High School Acadia Abilene Behavioral Health | 6.9 miles away | 07 - 12 | |
Elementary School Wylie Elementary | 6.7 miles away | KG - 02 | |
Elementary School Wylie Int | 6.8 miles away | 03 - 05 |
