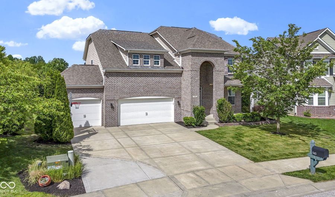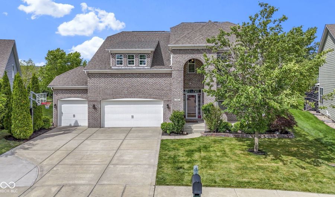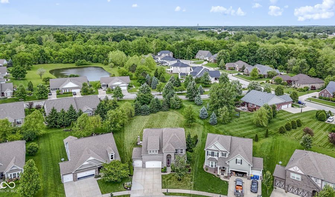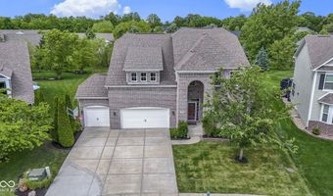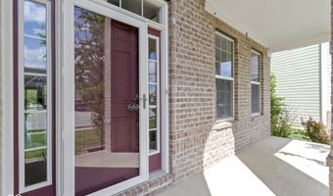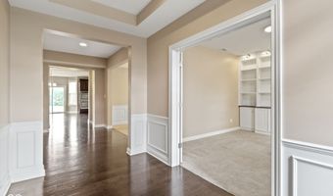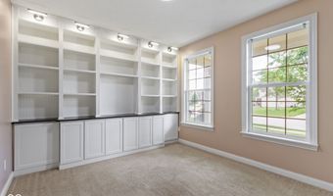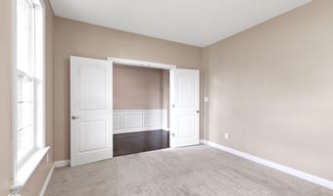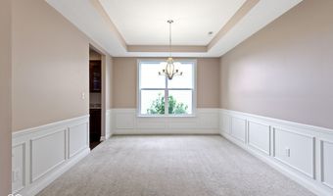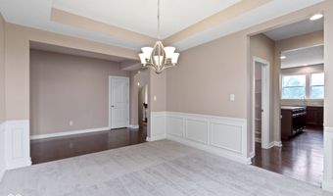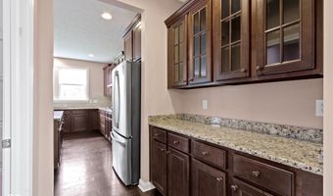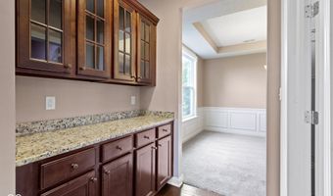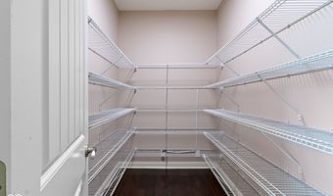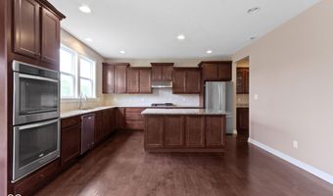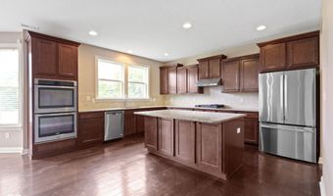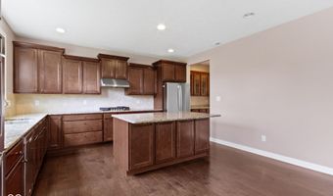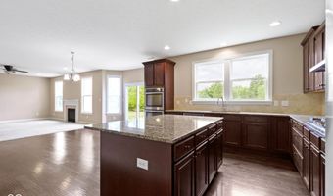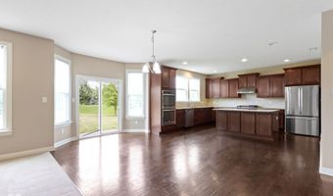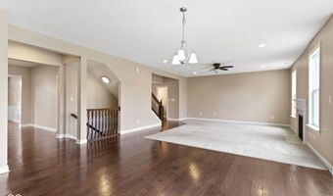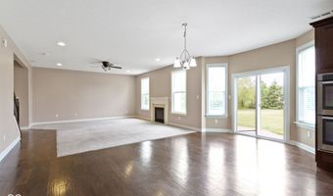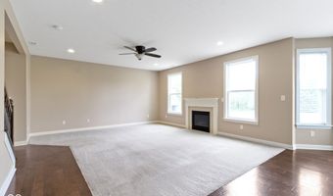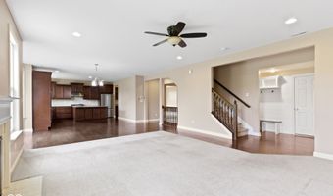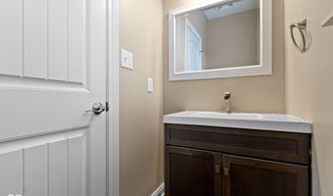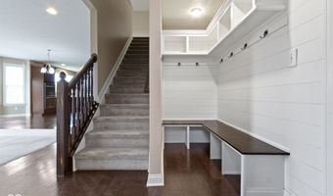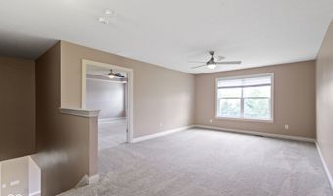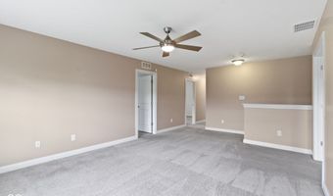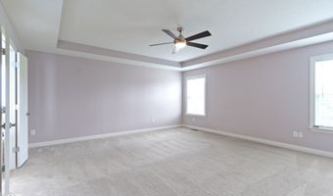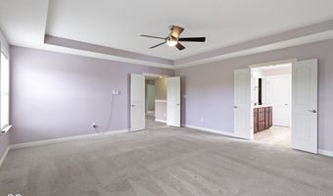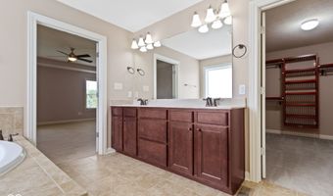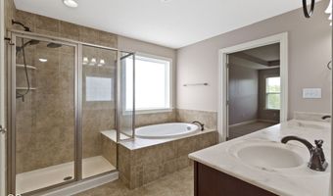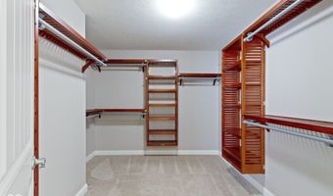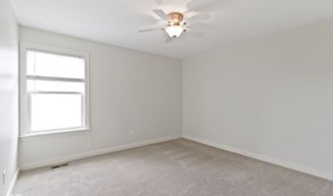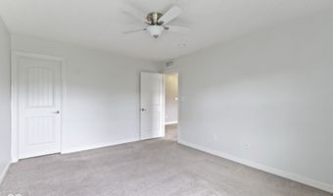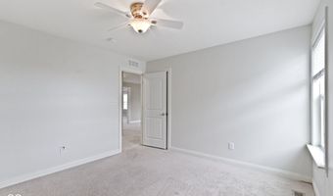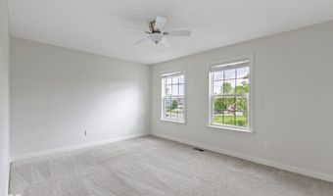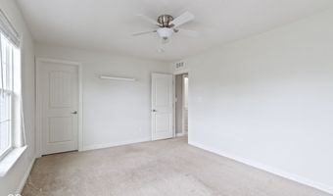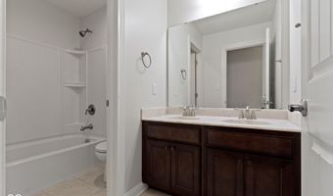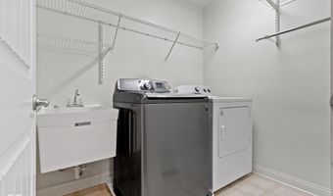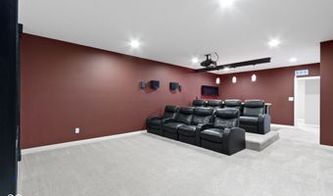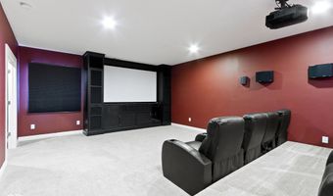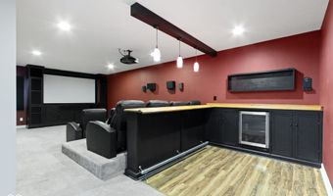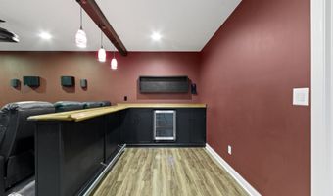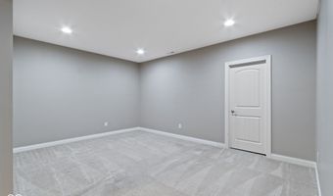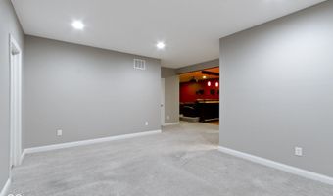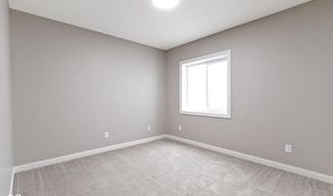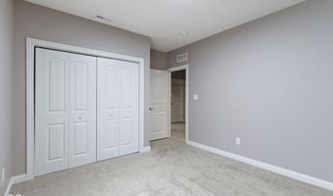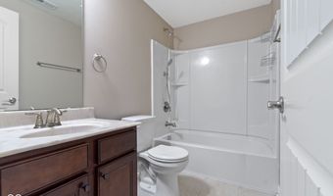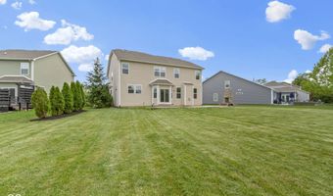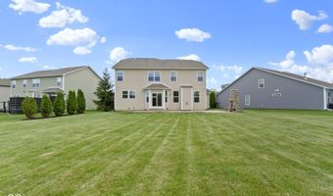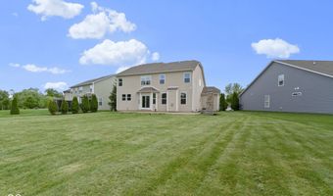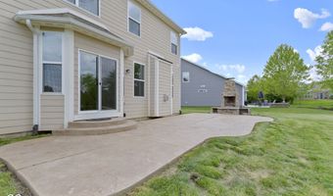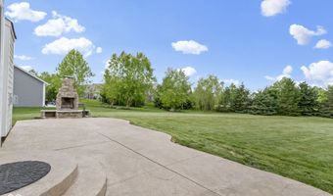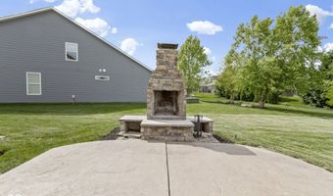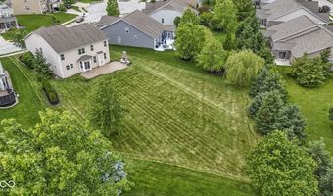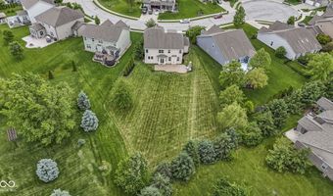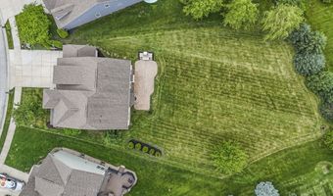543 Amersham Ct Avon, IN 46123
Snapshot
Description
This beautifully upgraded home combines luxury, functionality, and timeless design. It offers rare privacy and standout curb appeal with its mature landscaping and full-brick front. Inside, you're welcomed by a bright, open floor plan with elegant trim work, hardwood floors, and thoughtful architectural details throughout. The entire home has been freshly painted, giving each space a clean, updated feel from top to bottom. The gourmet kitchen features a five-burner cooktop, double ovens, granite countertops, a large island, and an extended breakfast area that flows into the family room with a cozy fireplace and abundant natural light. A butler's pantry with granite and custom cabinetry connects the kitchen to the formal dining room, while a private office with lighted built-ins provides the perfect work-from-home setup. A stylish half bath and custom mudroom with built-in bench and storage complete the main level. Upstairs, the expansive primary suite showcases tray ceilings, a spa-like bath with dual vanities and soaking tub, and a walk-in closet with a custom wood organization system. Three additional bedrooms, each with walk-in closets, enjoy access to a spacious loft and a convenient second-floor laundry room. The fully finished basement is a true retreat, complete with a custom home theater featuring a built-in screen, surround sound, cabinetry, and powered leather recliners - all of which convey with the property. A bar with a mini fridge, game area, fifth bedroom, full bath, and large storage room add exceptional flexibility. Out back, the stamped concrete patio and built-in stone fireplace are ideal for entertaining or relaxing under the stars. The expansive .42-acre backyard offers ample space for outdoor living, with a stone walkway leading to the front yard and an automatic irrigation system keeping the lawn lush and vibrant. Recent upgrades include a tankless water heater, custom closets, and expanded built-in storage throughout.
More Details
Features
History
| Date | Event | Price | $/Sqft | Source |
|---|---|---|---|---|
| Listed For Sale | $585,000 | $112 | eXp Realty, LLC |
Expenses
| Category | Value | Frequency |
|---|---|---|
| Home Owner Assessments Fee | $275 | Semi-Annually |
Nearby Schools
Elementary School Hickory Elementary School | 2.8 miles away | PK - 04 | |
Middle School Avon Intermediate School West | 2.8 miles away | 05 - 06 | |
Middle School Avon Intermediate School East | 2.8 miles away | 05 - 06 |
