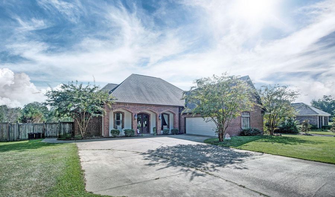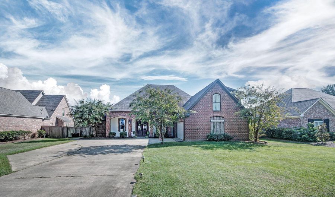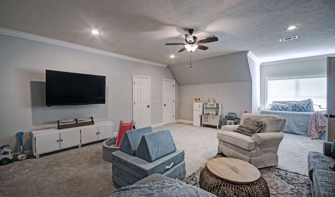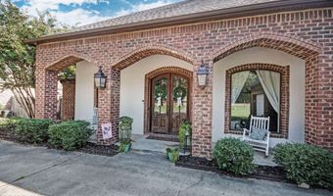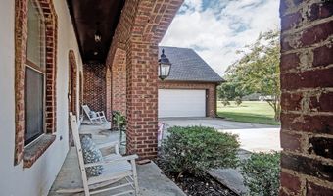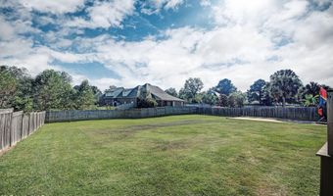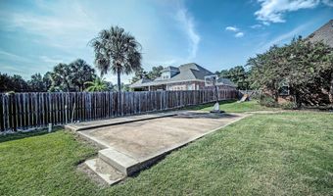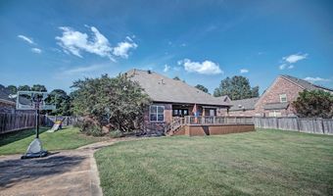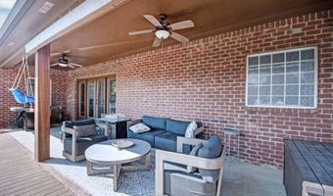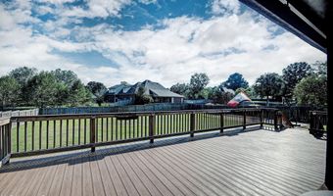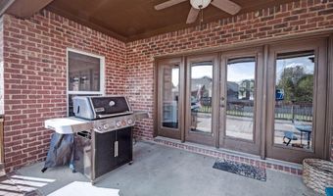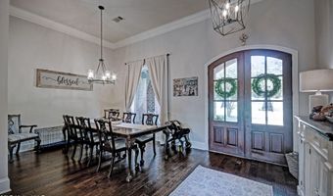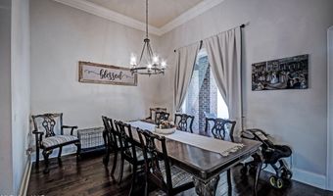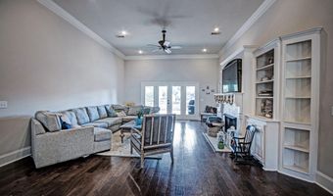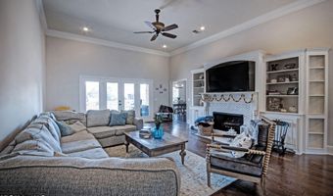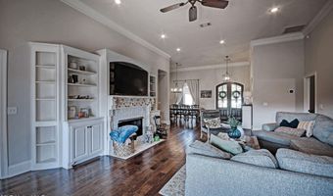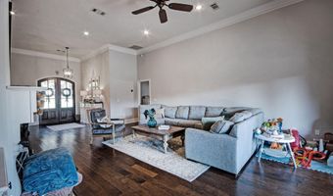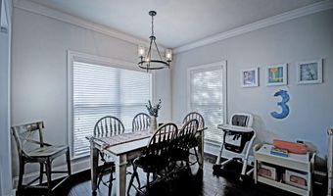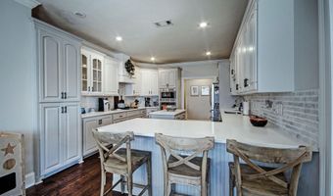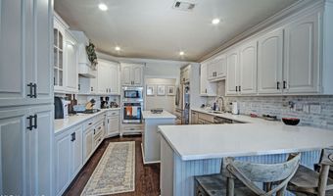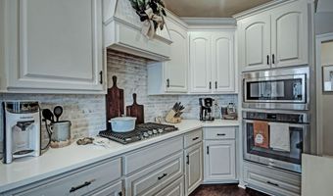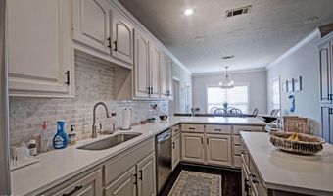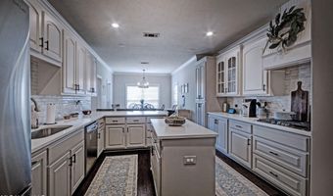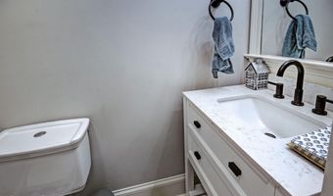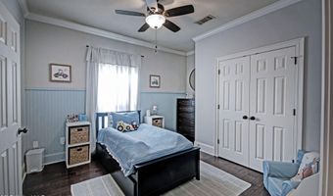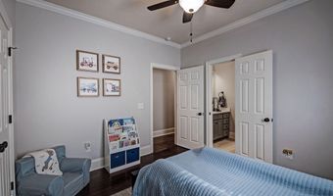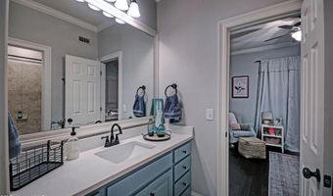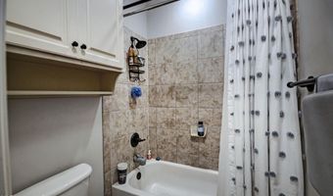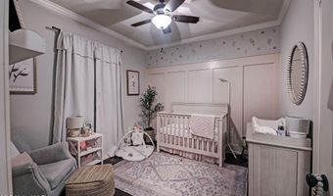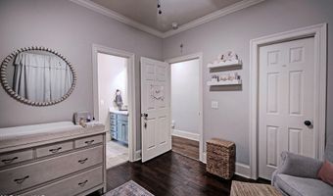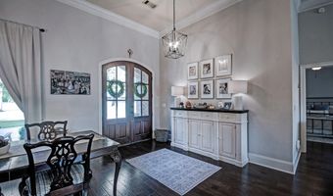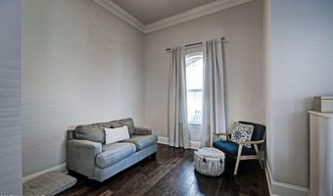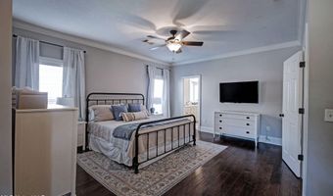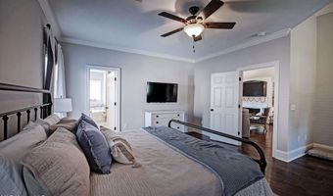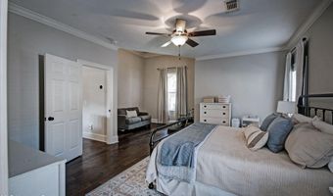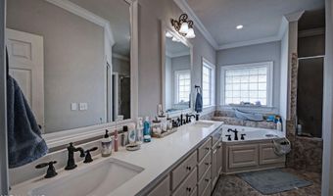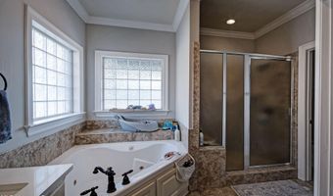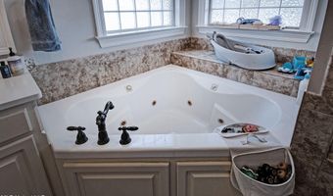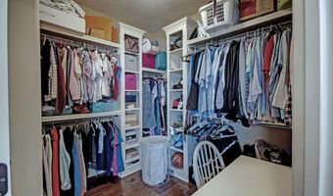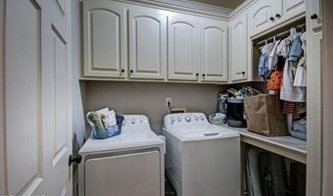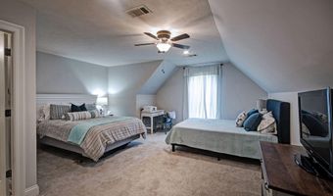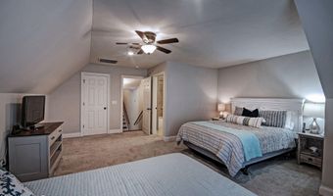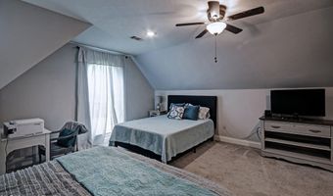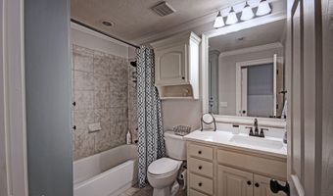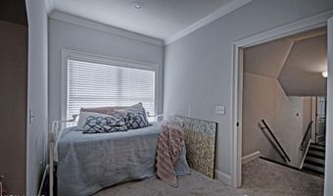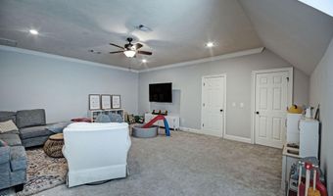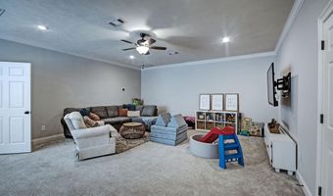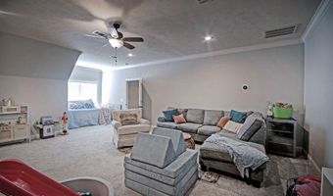542 Holly Bush Rd Brandon, MS 39047
Snapshot
Description
559,9005 Beds | 3.5 Baths | 3,417 SF | ~1/2-Acre LotStep into your next home -- beautifully remodeled and ready for life, just minutes from reservoir walking trails, downtown shopping & dining, and the sought-after Flowood / Northwest Rankin school district.Inside, discover hand-scraped oak floors, neutral, timeless finishes, and a layout that balances elegance with everyday comfort. The chef's kitchen shines with white quartz countertops, a 5-burner gas cooktop, wall oven, stainless appliances, and generous storage -- perfect for entertaining or casual meals.The flexible floor plan offers 3 bedrooms on the main level and 2 upstairs (including a huge bonus room used as a playroom or media zone). The primary suite is a true retreat, with dual quartz vanities, a corner jetted tub, and an oversized tiled shower with built-in seating.Upgrades & Features:New wood stair treadsTankless water heaterTwo HVAC systems (one brand new, one recently updated)Large laundry + cabinetry and folding stationAmple parking + garage / drive optionsOutside, embrace Southern living with a wide front porch, a covered patio that transitions to a Trex deck, an extra concrete slab (ideal for entertaining or a future workshop), and a fully fenced yard with space to add a pool.Stylish, move-in ready, and built for gathering -- this home offers both function and flair. Schedule your private tour today and experience it in person.
More Details
Features
History
| Date | Event | Price | $/Sqft | Source |
|---|---|---|---|---|
| Price Changed | $514,900 -1.91% | $151 | Real Estate Partners | |
| Price Changed | $524,900 -6.25% | $154 | Real Estate Partners | |
| Price Changed | $559,900 -3.45% | $164 | Real Estate Partners | |
| Price Changed | $579,900 -2.95% | $170 | Real Estate Partners | |
| Listed For Sale | $597,500 | $175 | Real Estate Partners |
Taxes
| Year | Annual Amount | Description |
|---|---|---|
| 2024 | $3,880 |
Nearby Schools
Elementary School Oakdale Elementary | 2.5 miles away | PK - 05 | |
Elementary School Northshore Elementary | 2.2 miles away | KG - 05 | |
Elementary School Highland Bluff Elementary | 2.9 miles away | KG - 05 |
