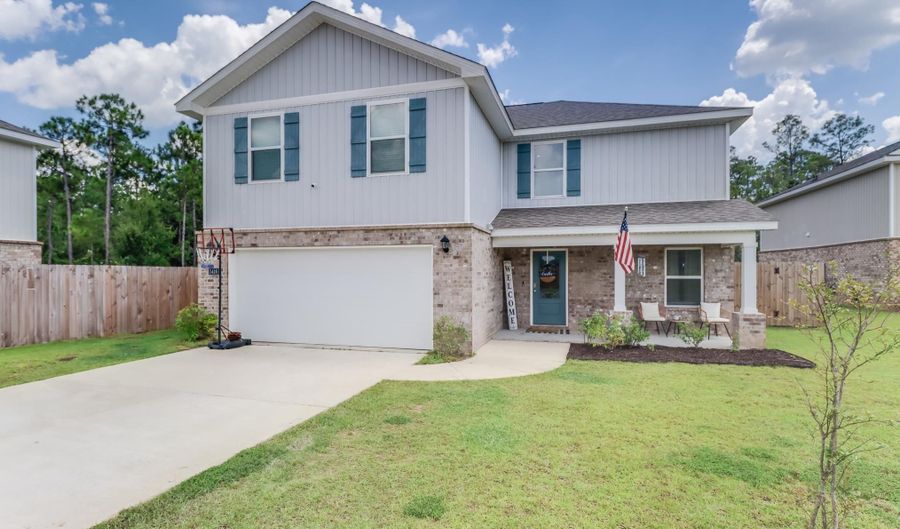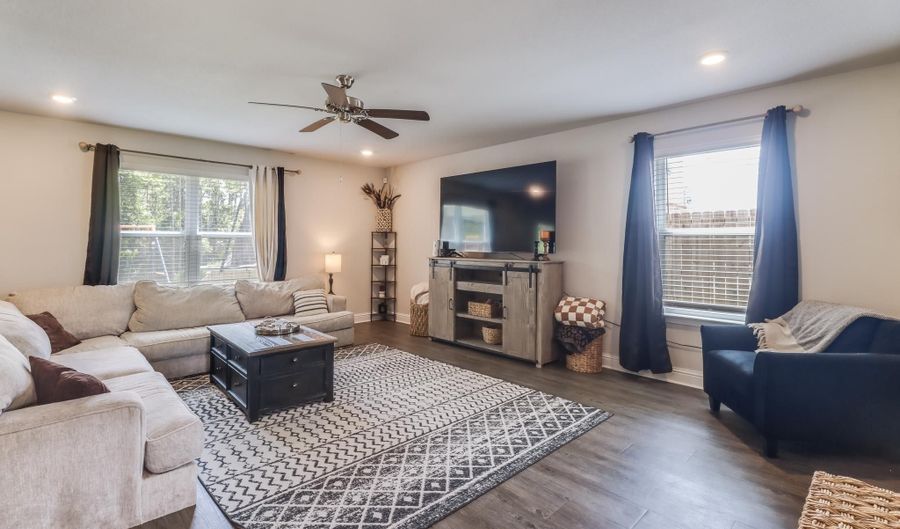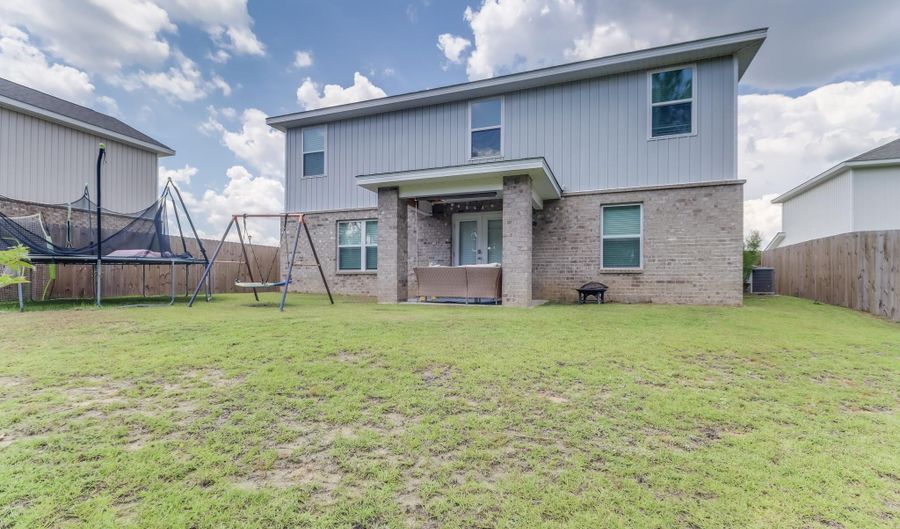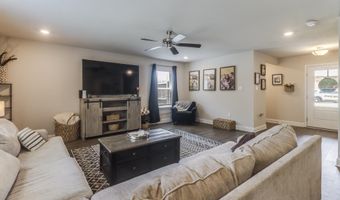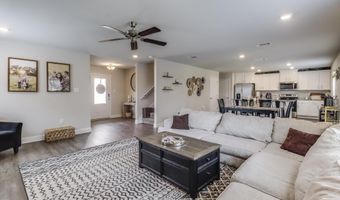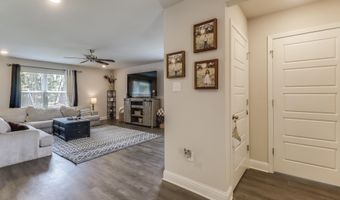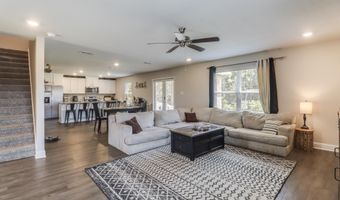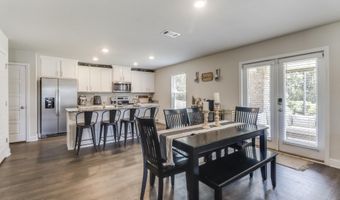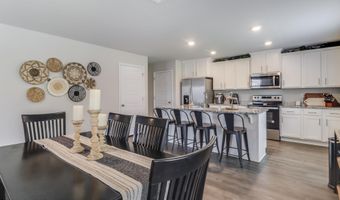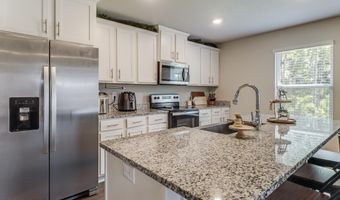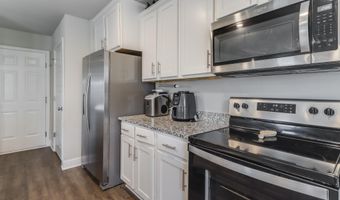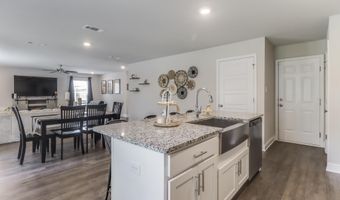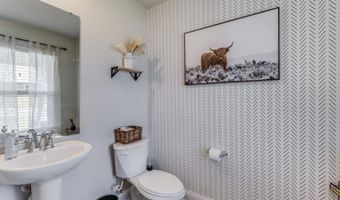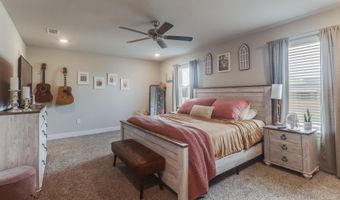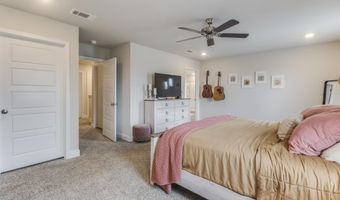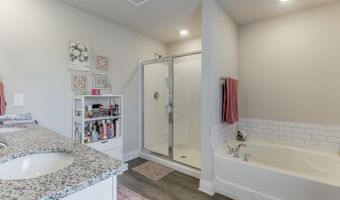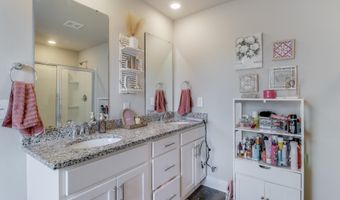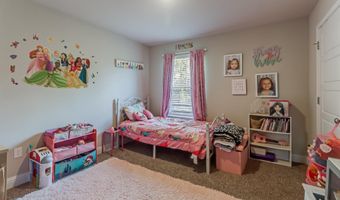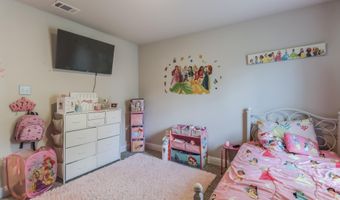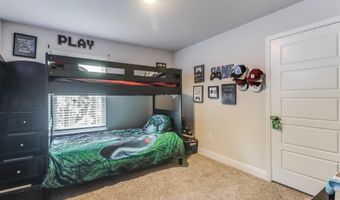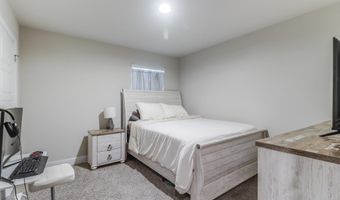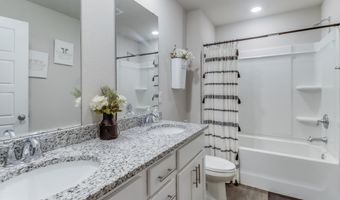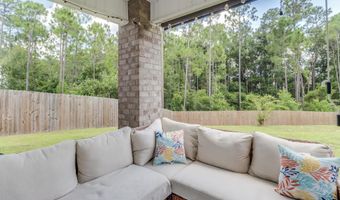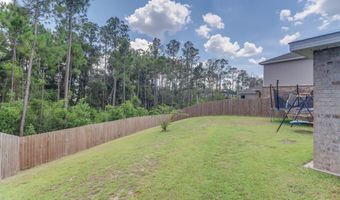5416 Leeds Ln Biloxi, MS 39532
Snapshot
Description
Welcome to the Flora floorplan, a thoughtfully designed two-story home offering four bedrooms and two and a half bathrooms. This home features a spacious open-concept layout with a central family room that flows into the kitchen, creating an ideal space for gathering and everyday living. The kitchen includes granite countertops, a large island, designer cabinets, and stainless-steel appliances. Luxury vinyl flooring runs throughout the main living areas, while the bedrooms are carpeted for added comfort.The primary suite is a relaxing retreat with a large walk-in closet, dual vanities, a soaking tub, and a separate shower. Secondary bedrooms are generously sized and offer ample closet space. A casual dining area sits next to a covered patio, making it easy to enjoy the backyard.This home is built with four-side brick, a two-car garage with opener, and includes a full landscaping package. The exterior features Zip System sheathing for added durability and storm resistance. Inside, you'll find recessed LED lighting and a Smart Home Package that keeps you connected and in control.Located just minutes from I-10, Keesler Air Force Base, Biloxi beaches, local casinos, and family attractions, with the Promenade shopping center only a short drive away, this home combines comfort, convenience, and modern features in a great location.
More Details
Features
History
| Date | Event | Price | $/Sqft | Source |
|---|---|---|---|---|
| Listed For Sale | $349,000 | $153 | Coastal Realty Group |
Expenses
| Category | Value | Frequency |
|---|---|---|
| Home Owner Assessments Fee | $200 | Annually |
Taxes
| Year | Annual Amount | Description |
|---|---|---|
| 2024 | $2,936 |
Nearby Schools
Elementary School North Bay Elementary School | 1.4 miles away | KG - 06 | |
High School Biloxi High School | 1.5 miles away | 10 - 12 | |
Elementary School Popps Ferry Elementary School | 2 miles away | KG - 06 |
