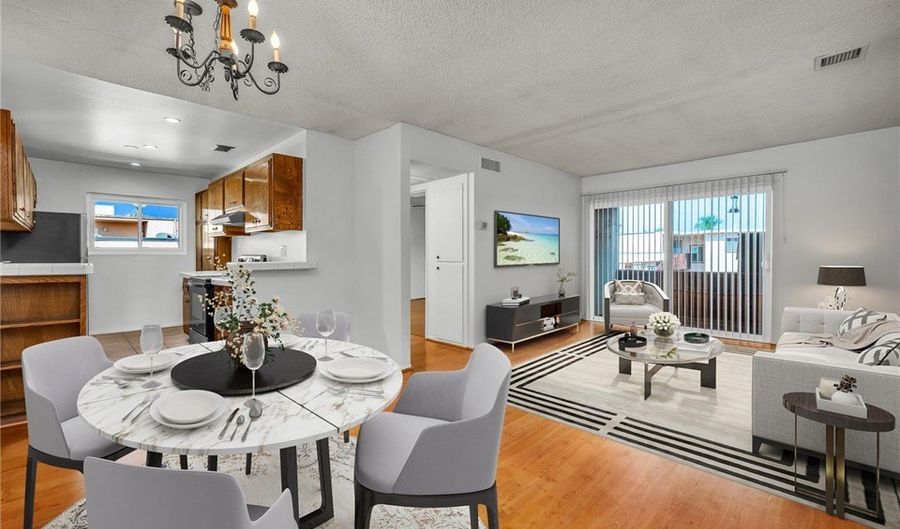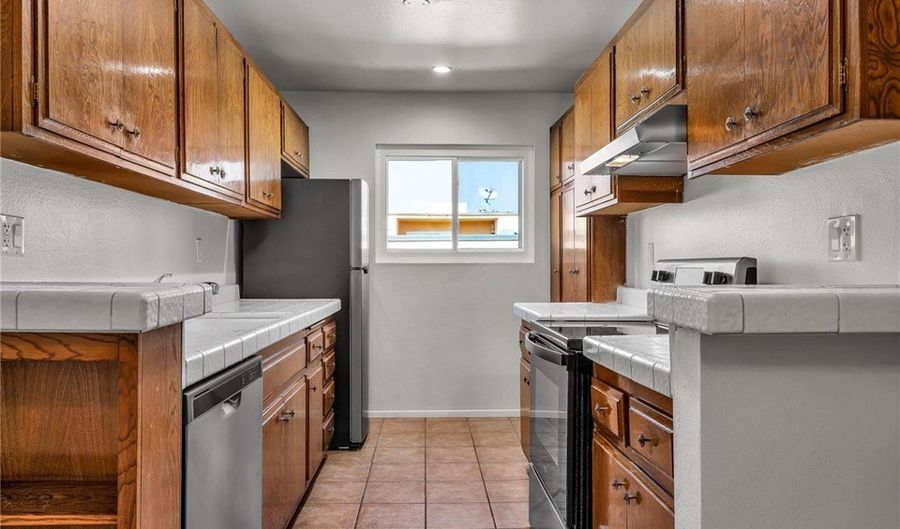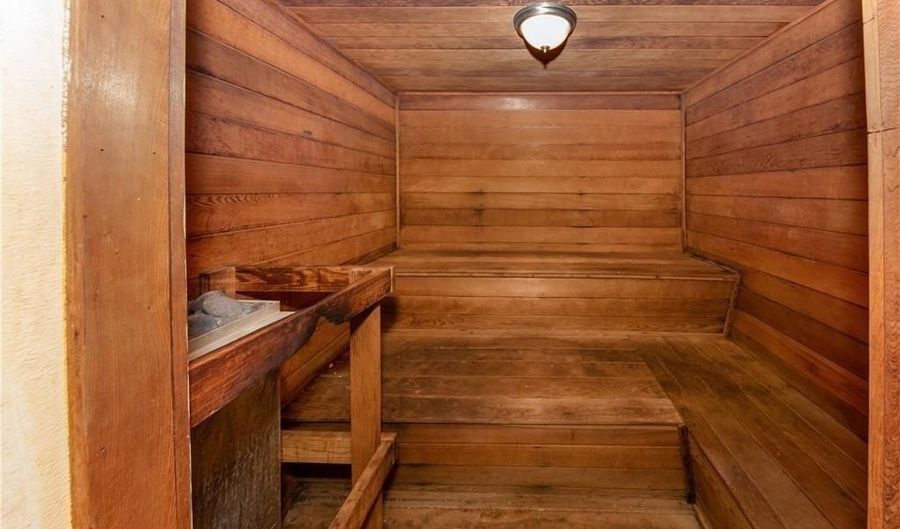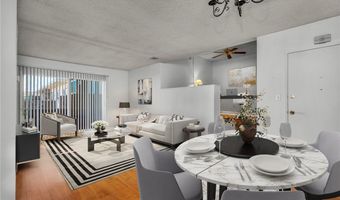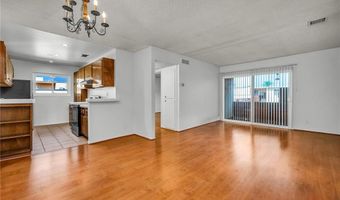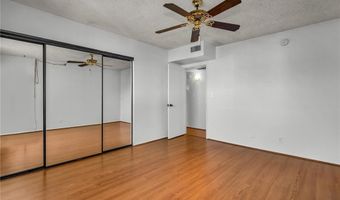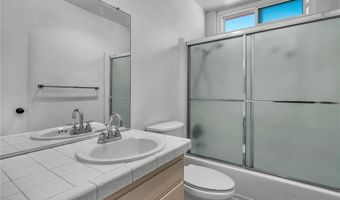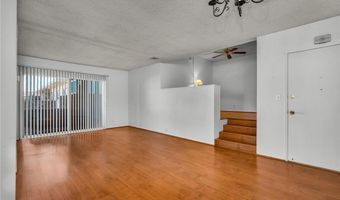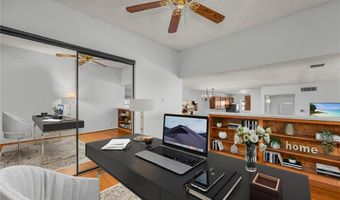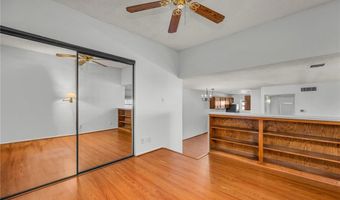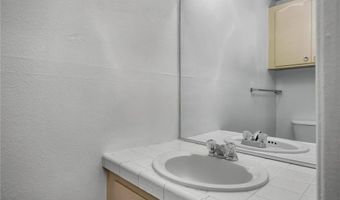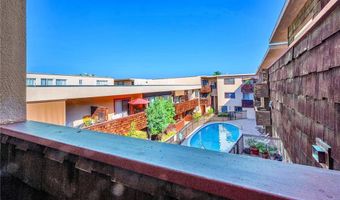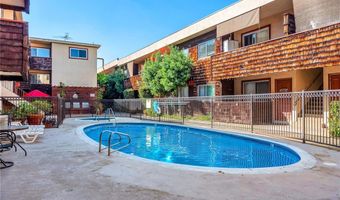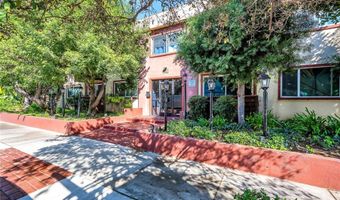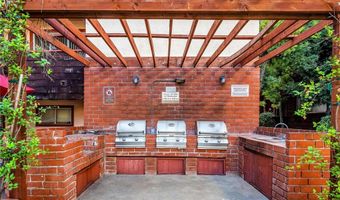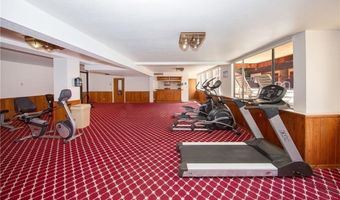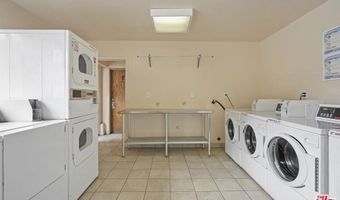5414 Newcastle Ave 49Encino, CA 91316
Snapshot
Description
SELLER INCENTIVE - SELLER TO PAY ONE YEAR OF HOA DUES FOR BUYER AT CLOSING - Top-floor 2-bedroom condominium situated in the heart of Encino. This property features an unique split-level layout that offers a refined sense of space and separation. The main level encompasses a spacious primary bedroom, full bathroom, kitchen, large dining and living room area, and balcony. The charm of the second bedroom loft area, which contains an ensuite half bath and spacious closet, is perfect for a home office, den or guest space.
The generously sized kitchen is equipped with ample cabinetry, newer stainless steel appliances, and additional electrical outlets to support various kitchen devices. Featuring central heating and air conditioning, this unit is freshly painted, benefits from abundant natural light, and includes a newer electrical panel, water heater, dual-pane windows, and patio door.
Complex amenities include an elevator, secured access, pool, spa, separate men's and women's saunas, fitness center, BBQ area, serene courtyard, and a covered parking space with a substantial overhead storage cabinet. Located within a gated community, it is conveniently positioned near Ventura Boulevard and everyday amenities such as Trader Joe’s, Ralphs, houses of worship, numerous restaurants, and shopping venues. With no neighbors above and overlooking the interior courtyard, this home provides a quiet and peaceful environment. Come see this today!
More Details
Features
History
| Date | Event | Price | $/Sqft | Source |
|---|---|---|---|---|
| Price Changed | $375,000 -3.55% | $437 | Beverly and Company | |
| Listed For Sale | $388,800 | $453 | Beverly and Company |
Expenses
| Category | Value | Frequency |
|---|---|---|
| Home Owner Assessments Fee | $630 | Monthly |
