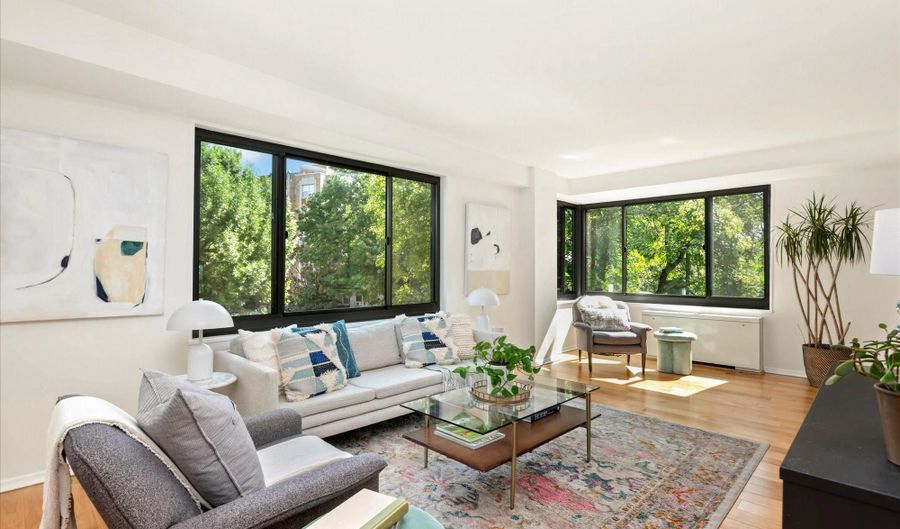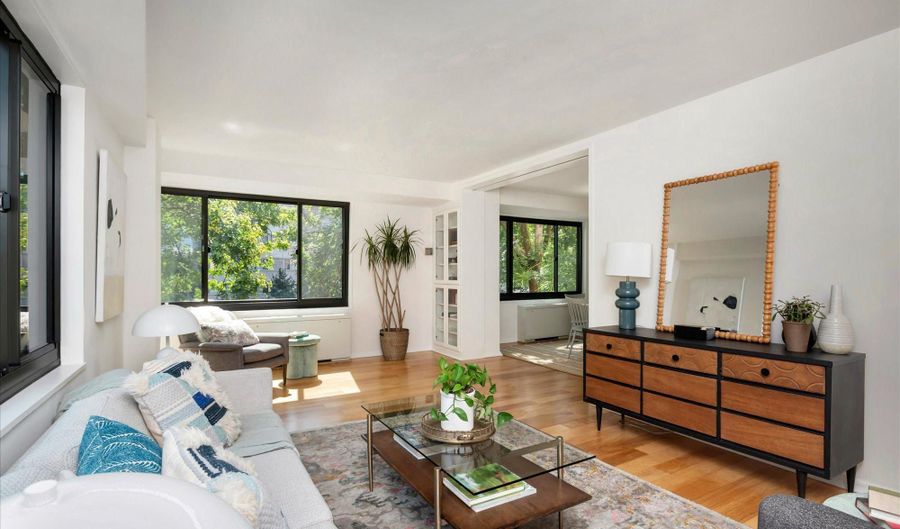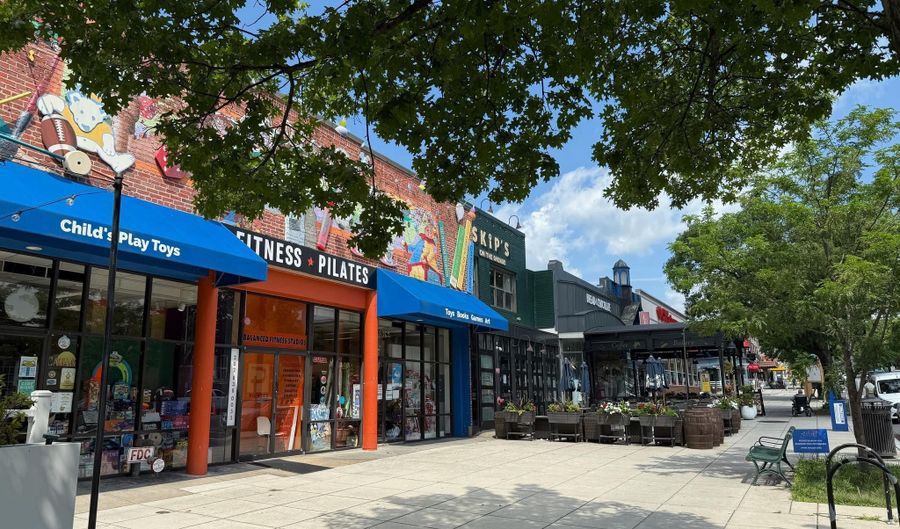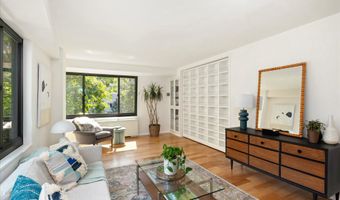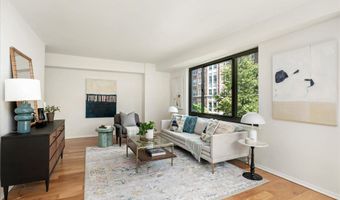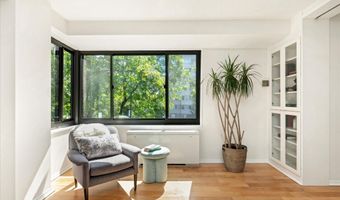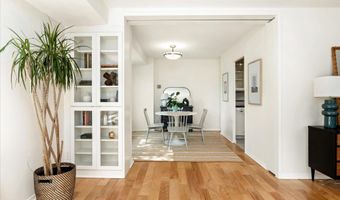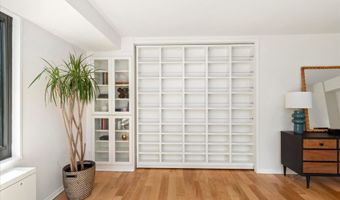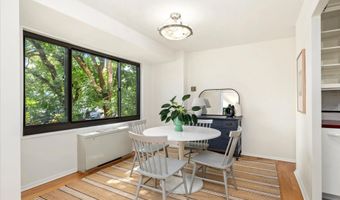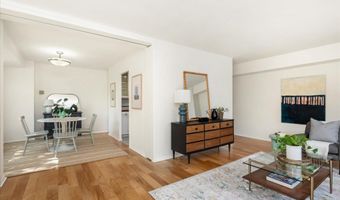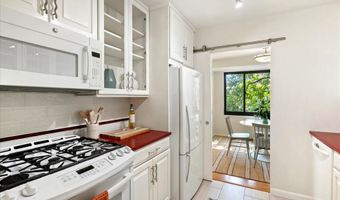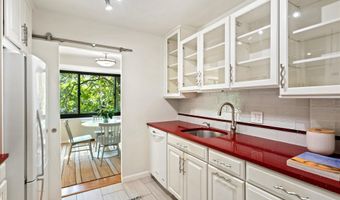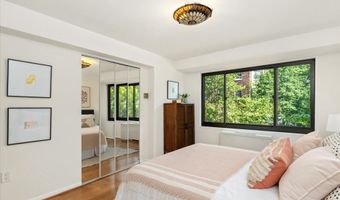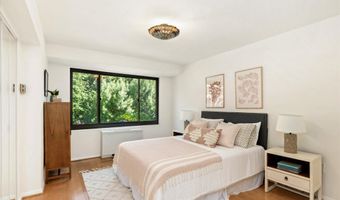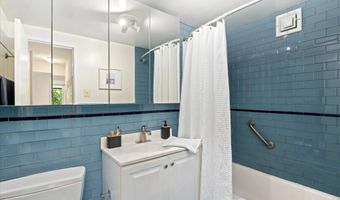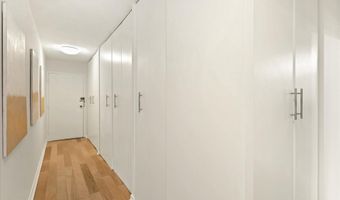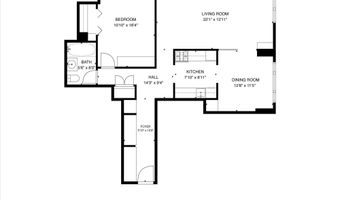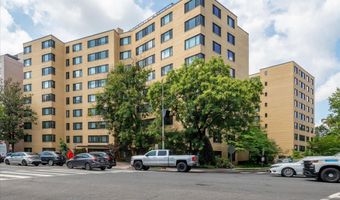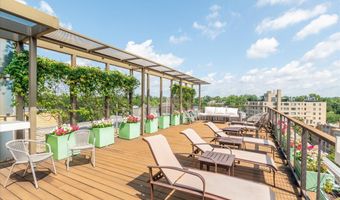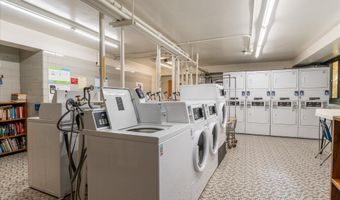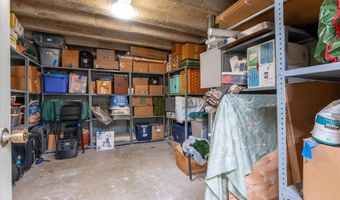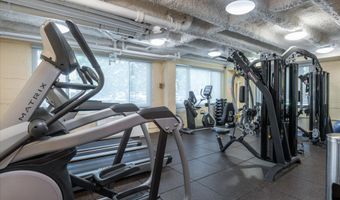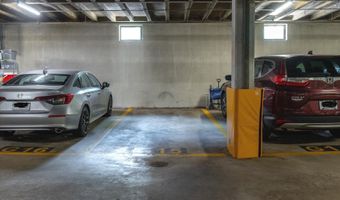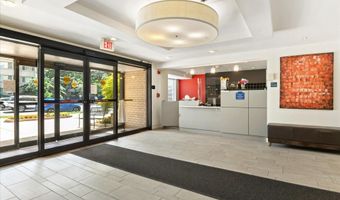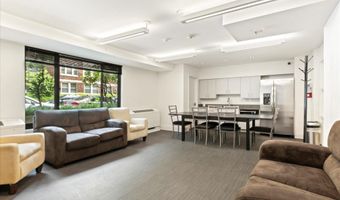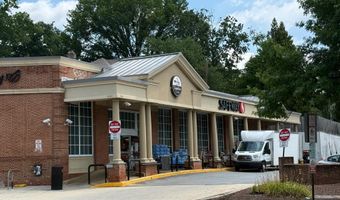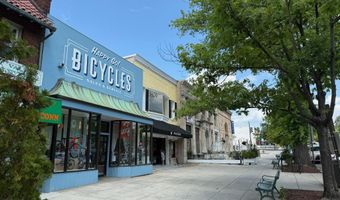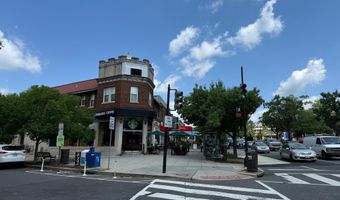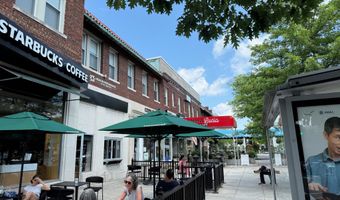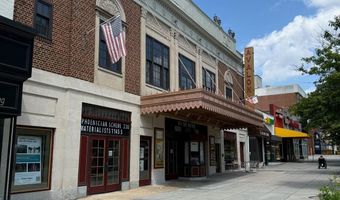5410 CONNECTICUT Ave NW 302Washington, DC 20015
Snapshot
Description
Welcome to Unit 302 at The Garfield! This bright and spacious corner unit offers over 900 square feet of comfortable living and includes a designated garage parking space. Step inside to find a wall of fully outfitted closets providing abundant storage. Expansive windows flood the home with natural light and offer peaceful tree-lined views. The renovated, dual-entry kitchen enhances flow throughout the living spaces, while a smartly designed retractable bookshelf creates a flexible dining area, home office, or second bedroom. The generously sized bedroom features two large closets, and the updated bathroom includes a full-sized tub and oversized medicine cabinets for even more storage.
The Garfield is a full-service building with an impressive array of amenities, including a 24-hour concierge, multi-purpose party room, fitness center, laundry room, storage rooms on every hall, and a spacious, sun-filled roof deck. While garage parking is included, you’ll love the convenience of the building’s “very walkable” location, with a Walk Score of 88. Just steps from The Avenue, you’ll enjoy easy access to Starbucks, Safeway, The Avalon Theatre, and a variety of neighborhood shops and restaurants. A few blocks away in Friendship Heights, you’ll find the Red Line Metro, Bloomingdale’s, the soon-to-open Trader Joe’s, and even more dining and shopping options. Plus, the new D70 bus line provides a direct route downtown via Connecticut Avenue.
Unit 302 at The Garfield is a peaceful retreat in the heart of Chevy Chase, DC. Move right in and enjoy the best of city living in your own sunny, spacious corner.
More Details
Features
History
| Date | Event | Price | $/Sqft | Source |
|---|---|---|---|---|
| Listed For Sale | $319,000 | $344 | Compass |
Taxes
| Year | Annual Amount | Description |
|---|---|---|
| $2,563 |
Nearby Schools
Elementary School Lafayette Elementary School | 0.4 miles away | PK - 06 | |
Middle School Deal Jhs | 0.6 miles away | 06 - 08 | |
Elementary School Murch Elementary School | 0.7 miles away | PK - 06 |
