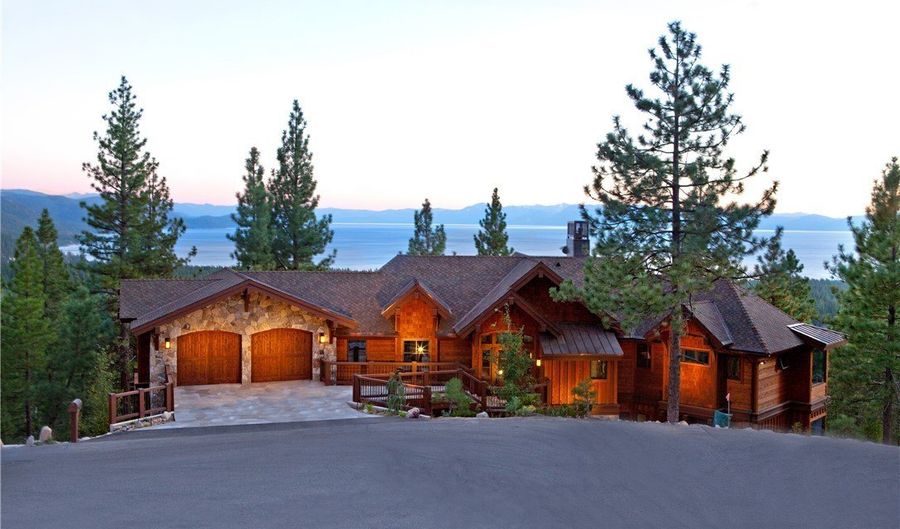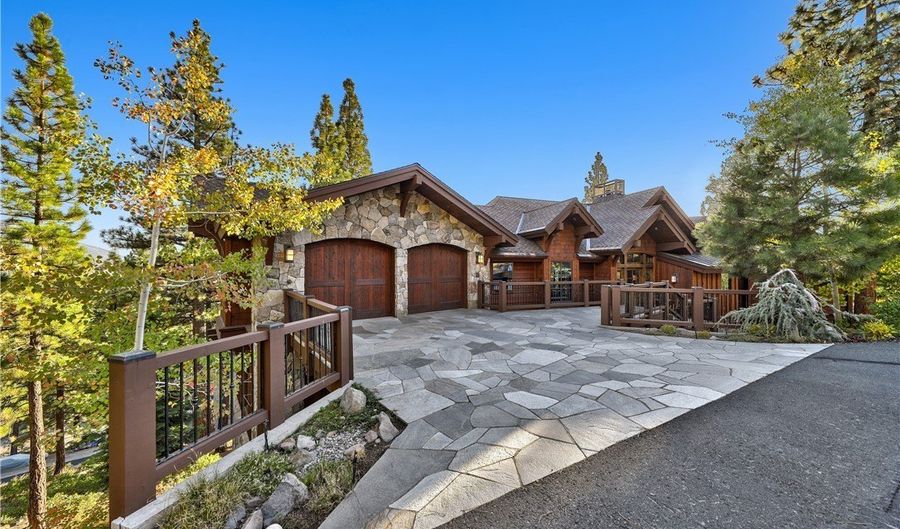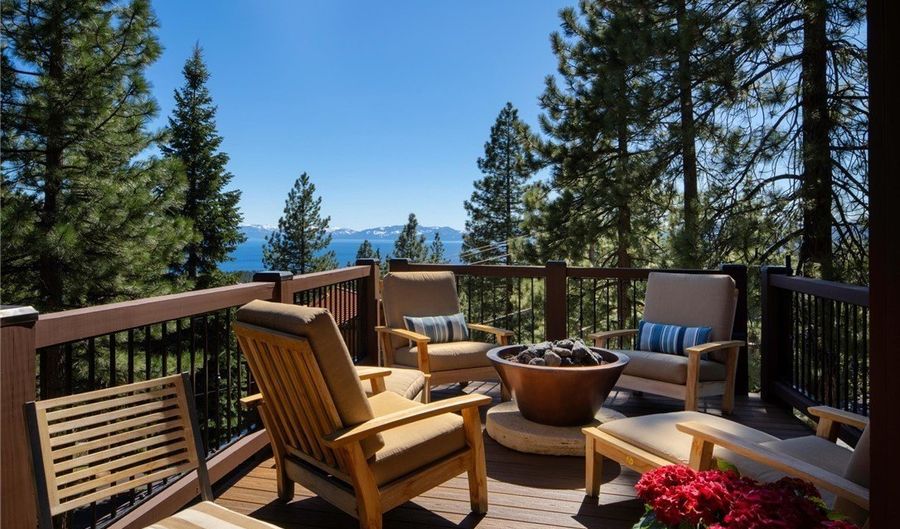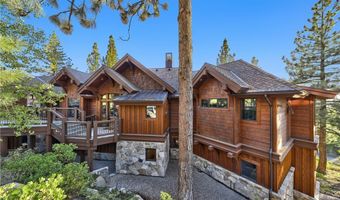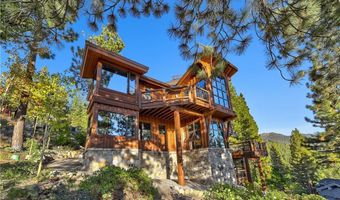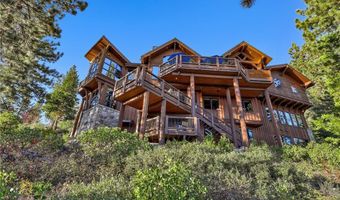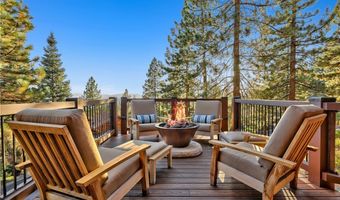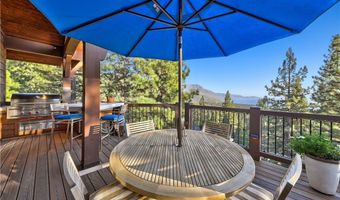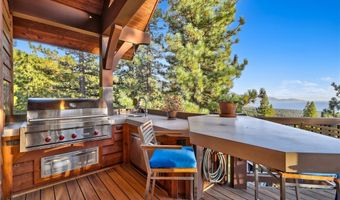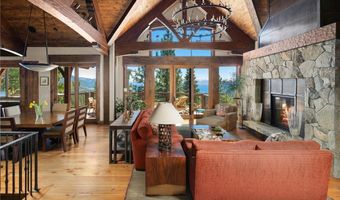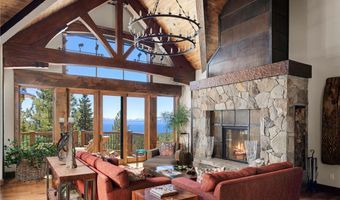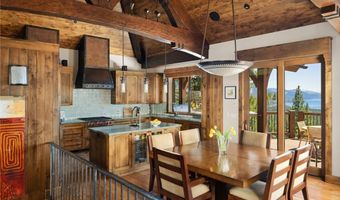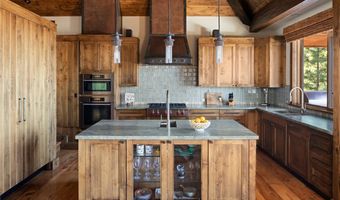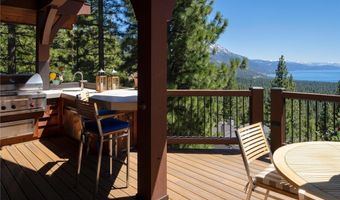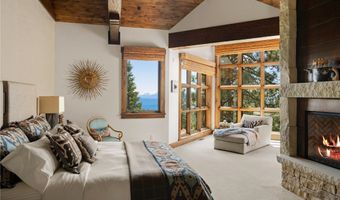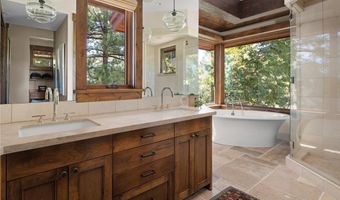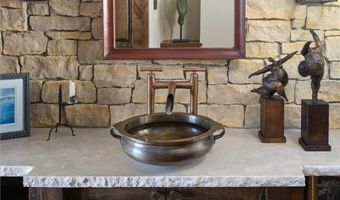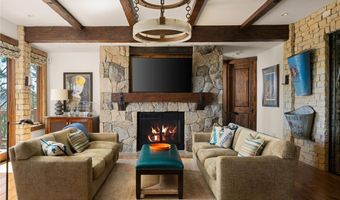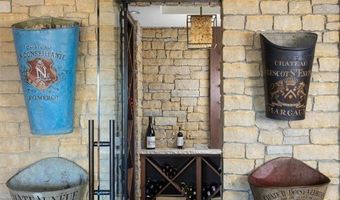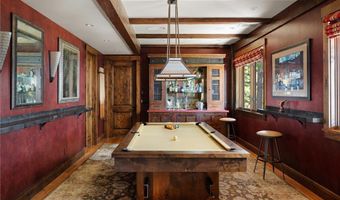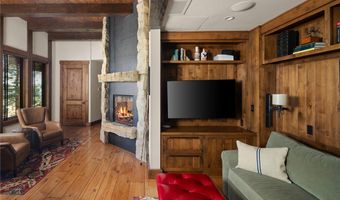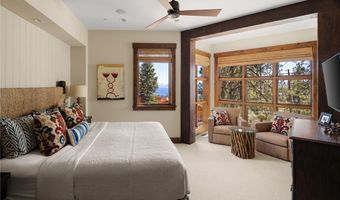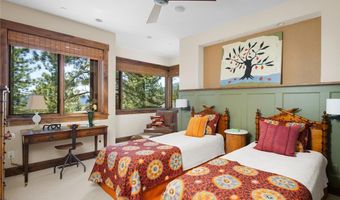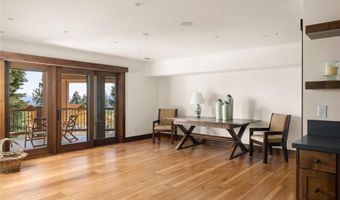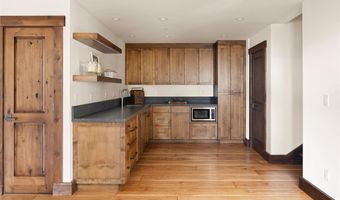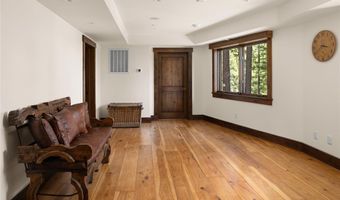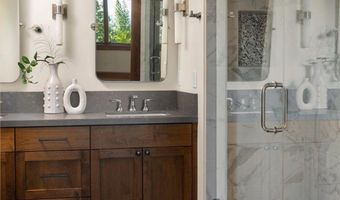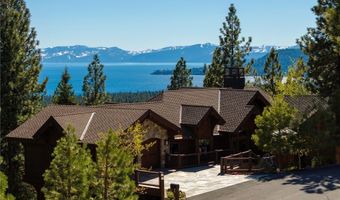Located on the Eastern Slope, this 5 bedroom 5.5 bathroom home offers an unparalleled blend of modern luxury and natural beauty. Every level unveils views of Lake Tahoe with federally owned land on one side and a street to street lot. The great room opens up to a deck with an outdoor kitchen for dining while enjoying the stunning vistas. With hydronic heating and air-conditioning, this residence ensures comfort in every season. Enjoy peace of mind with a Generac generator, Flo Logic system and heated driveway. Outdoor living is seamless with four expansive decks, including one with a gas firepit, providing an enchanting setting for gatherings.Wine enthusiasts will appreciate the stunning wine room for storing and showcasing their collection.The newly finished lower level adds 1,400 square feet of versatile living space, use this area as a bunk room, a game room, or an in law unit, with three separate spaces to work with, the sky is the limit.
