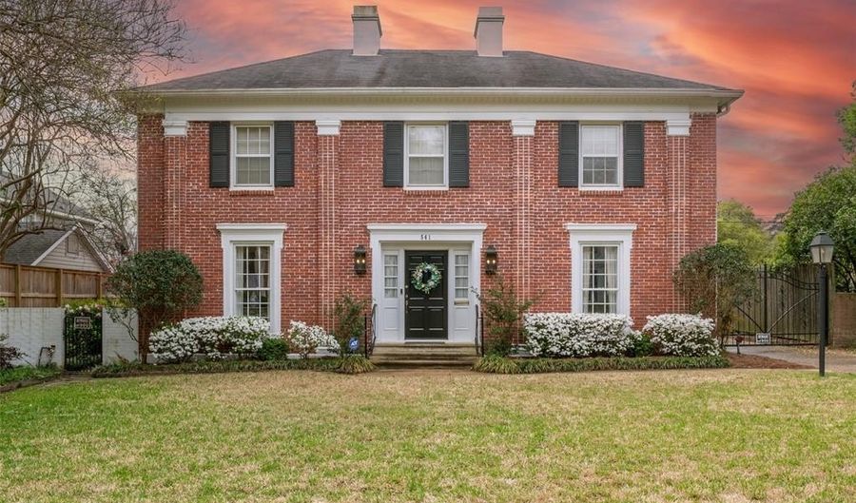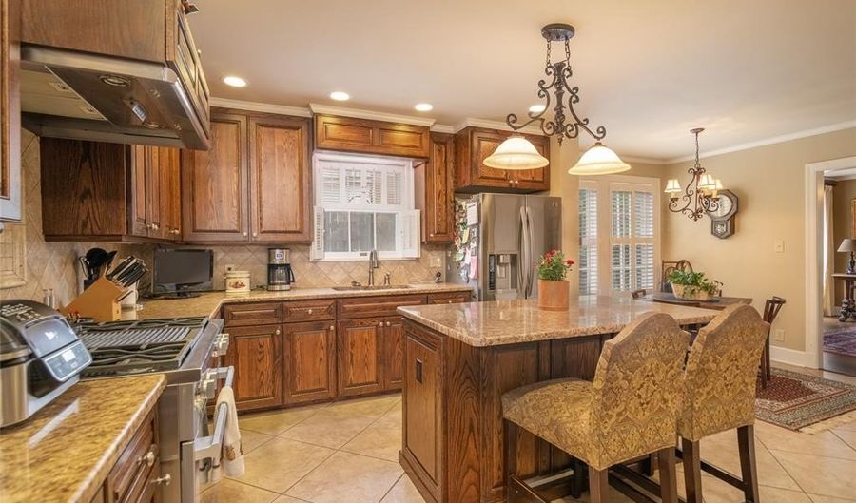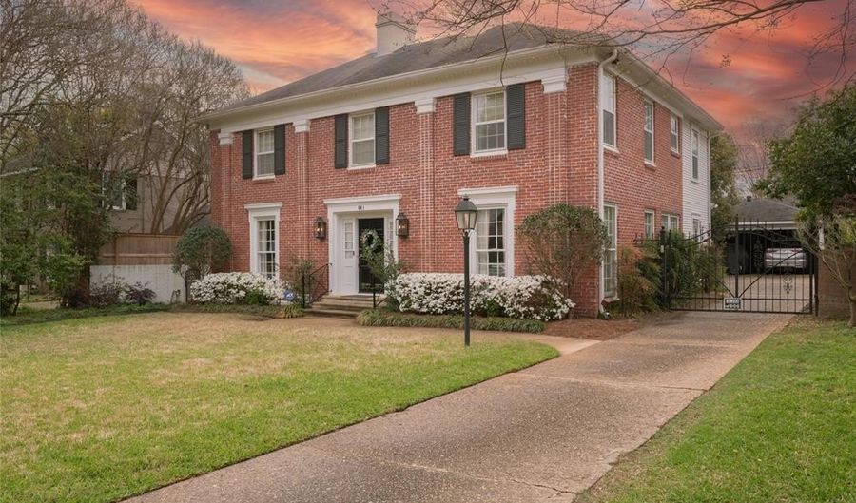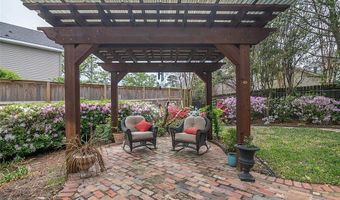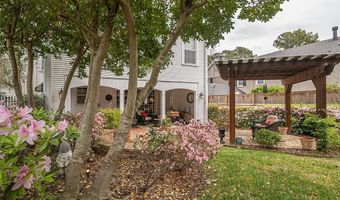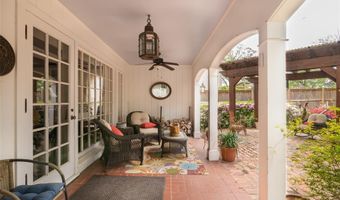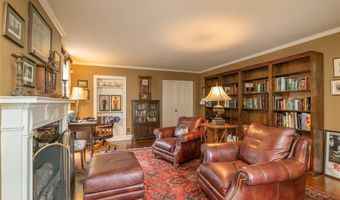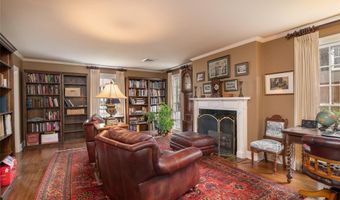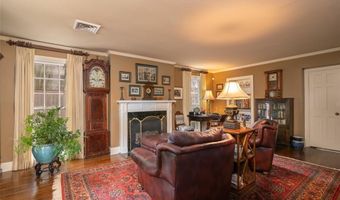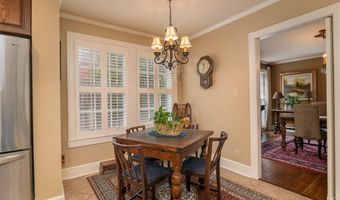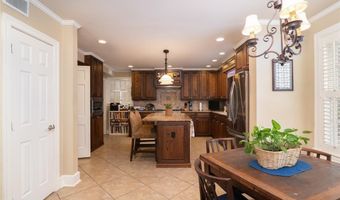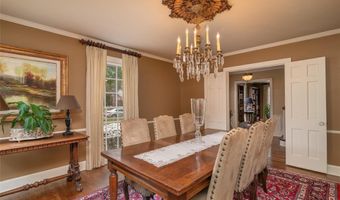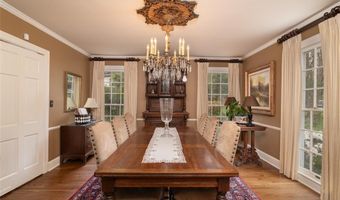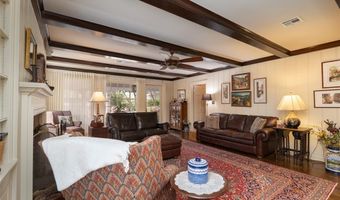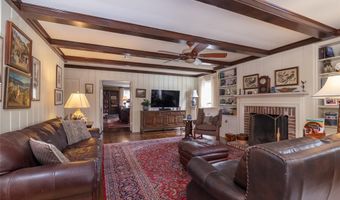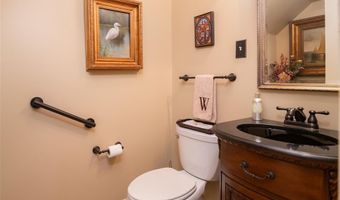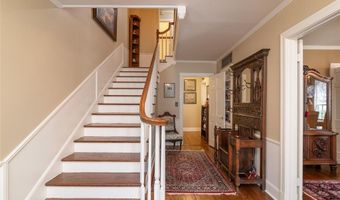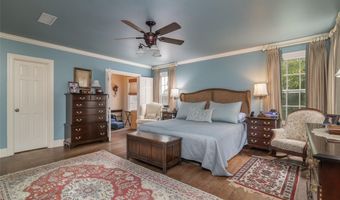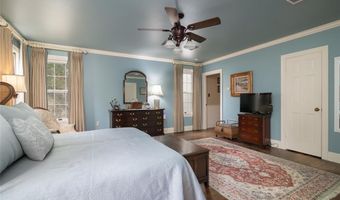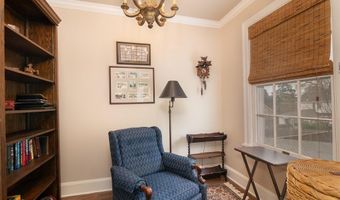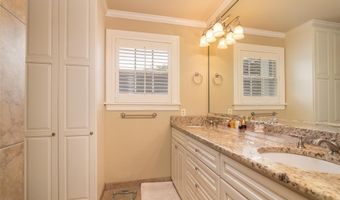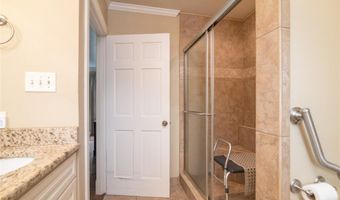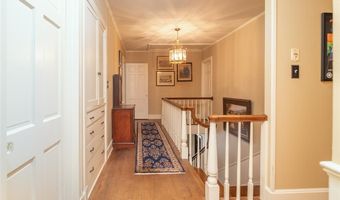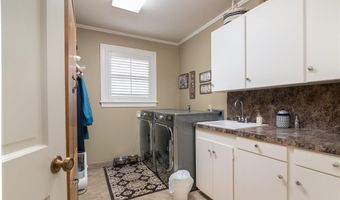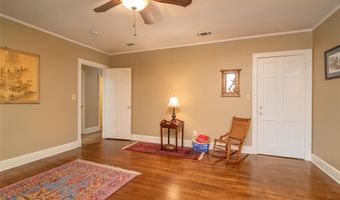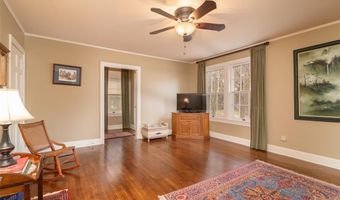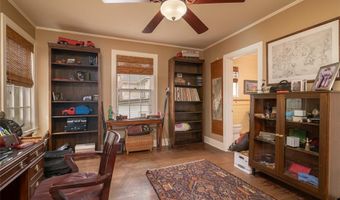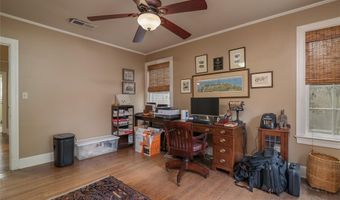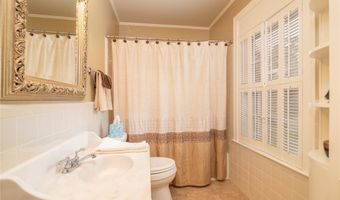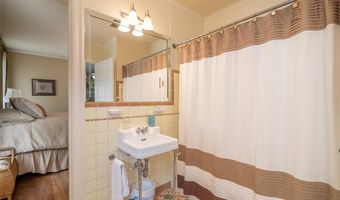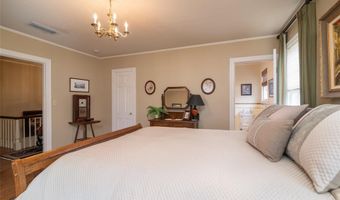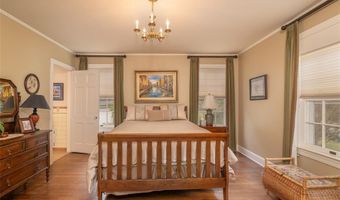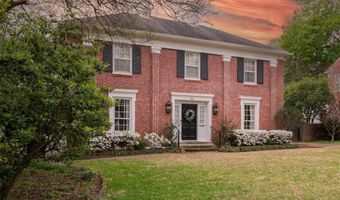541 Ratcliff St Shreveport, LA 71104
Snapshot
Description
Beautiful South Highlands spacious well maintained home with 2 primary bedroom suites. Large rooms throughout the home with beautiful touches all around. All bedrooms are upstairs, two with private baths and two share a jack and jill bathroom. Kitchen has been updated with granite and new cabinets with upscale appliances that are remaining with the home. The backyard is an outdoor peaceful sanctuary with a covered patio and a pergola that has a walkway down the side of the home to enjoy more beautiful flowers. The home has a whole home generator and an electric security gate for the driveway. The best block to live on in South Highlands with Awesome neighbors! Centrally located to shopping, dining and all hospitals and within walking distance to several dining establishments on the beautiful spring and fall evenings. This is a must see for all, so make your showing appointment today!
More Details
Features
History
| Date | Event | Price | $/Sqft | Source |
|---|---|---|---|---|
| Listed For Sale | $465,000 | $121 | Pelican Realty Advisors |
Nearby Schools
High School C. E. Byrd High School | 0.5 miles away | 09 - 12 | |
Elementary School Creswell Elementary School | 0.7 miles away | PK - 05 | |
Elementary School South Highlands Elementary Magnet School | 1 miles away | PK - 05 |
