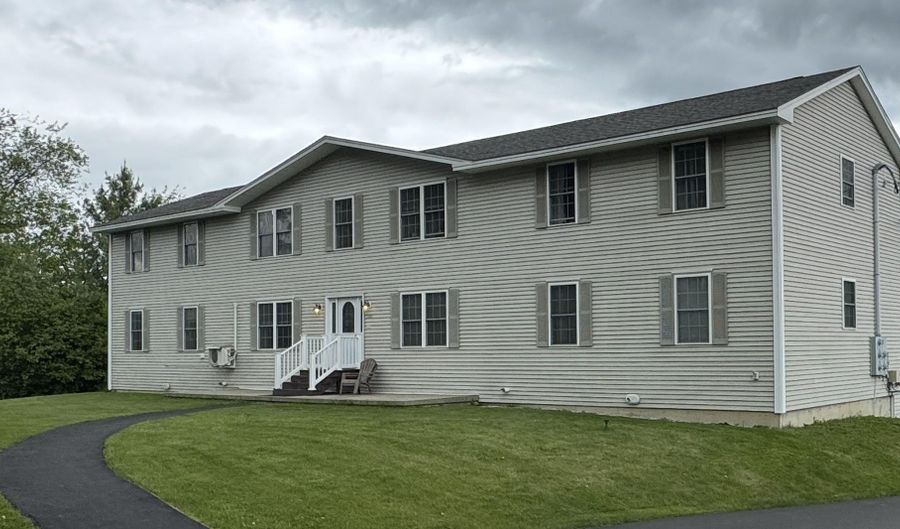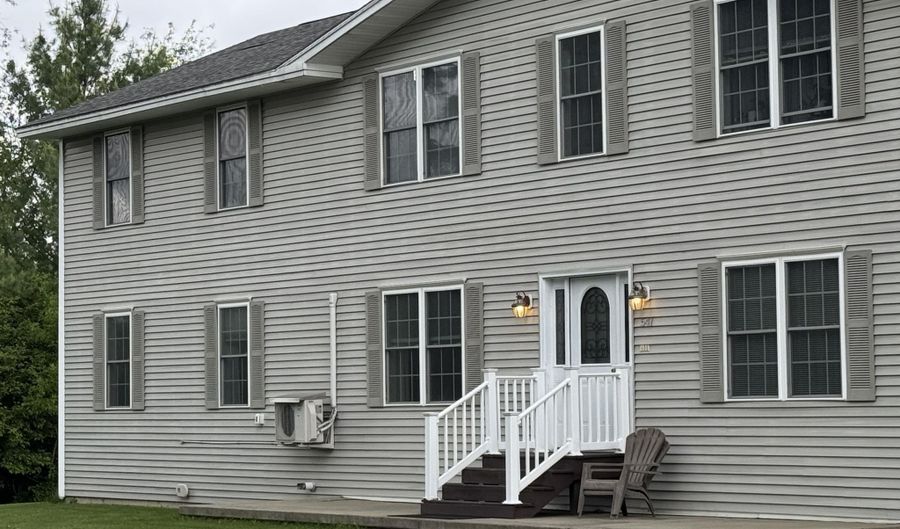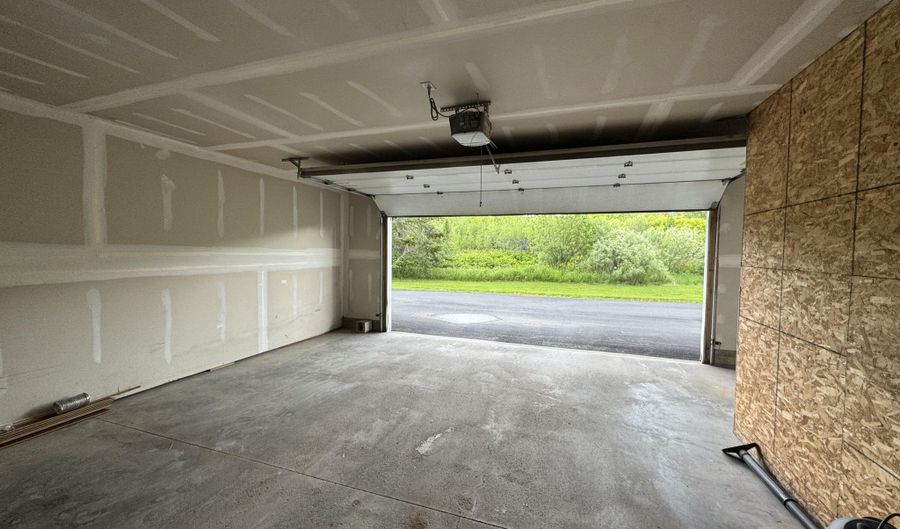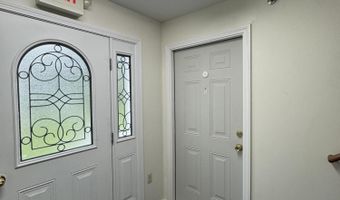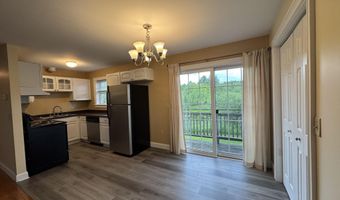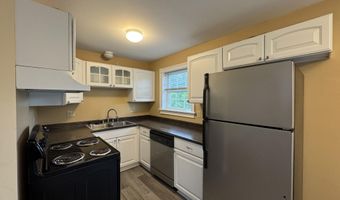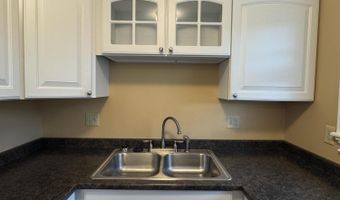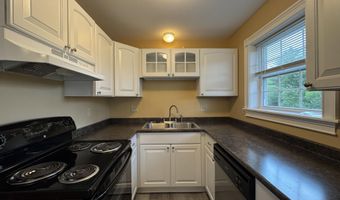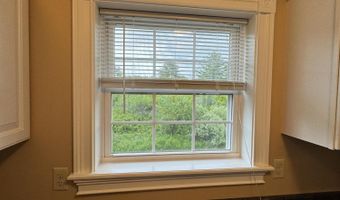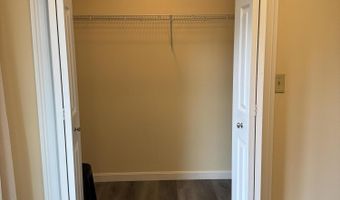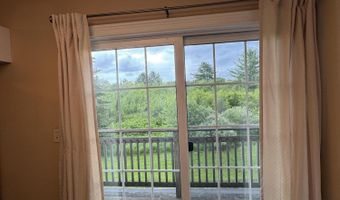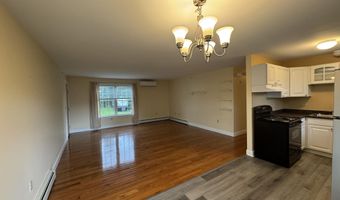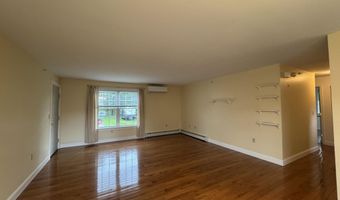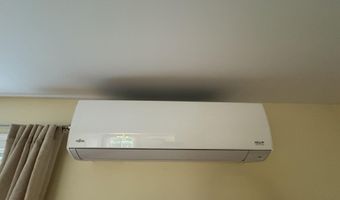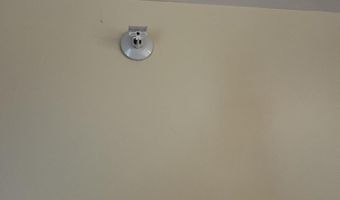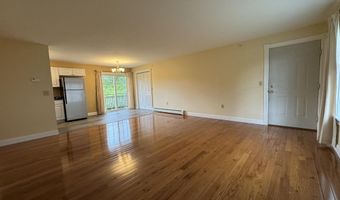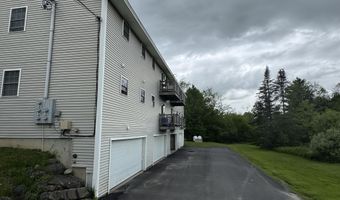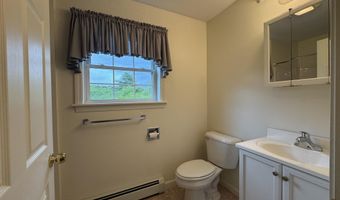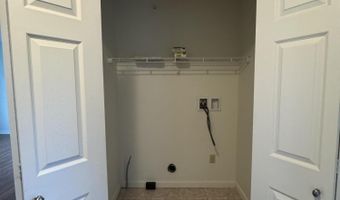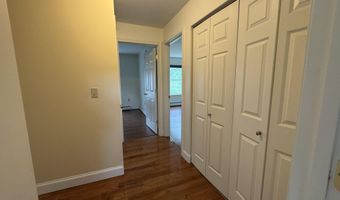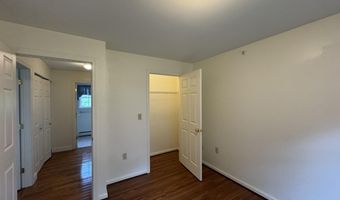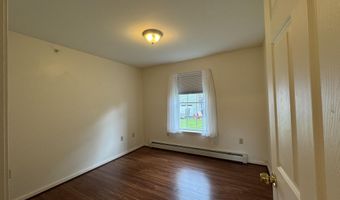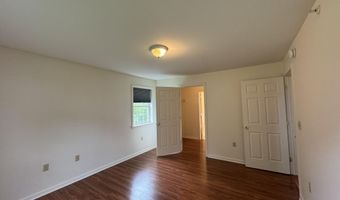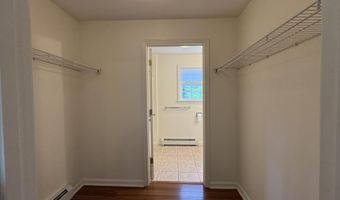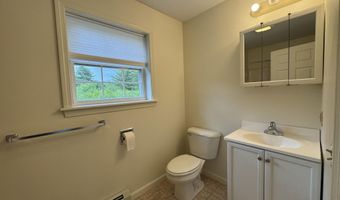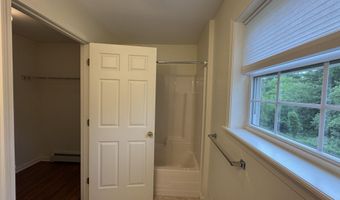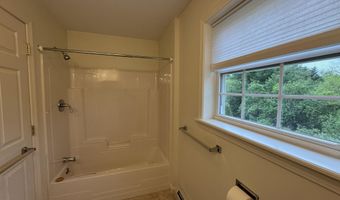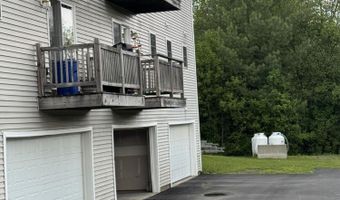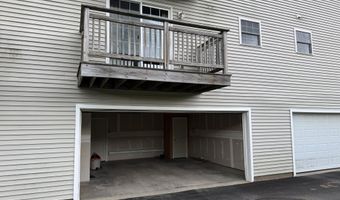541 Kenduskeag Ave Bangor, ME 04401
Snapshot
Description
COMFORT, CONVENIENT and CARE FREE LIVING!!! Welcome home to this move-in ready gem - a spacious 2-bedroom, 2-bathroom condo nestled right in the heart of town! Whether you're a first-time buyer, downsizing, or seeking a smart investment, this property offers the ideal balance of modern living and urban accessibility. Step inside and be greeted by an inviting open floor plan that makes the most of every square foot. The sun-drenched living room with hard wood floors flows effortlessly into the dining area and a discreet and efficient kitchen, perfect for entertaining friends or enjoying a quiet morning coffee. Fresh, neutral tones throughout create a canvas ready for your personal touch, while the large windows in every room illuminate natural light. The primary suite boasts a private en-suite bath and generous closet space, giving you a peaceful retreat at the end of the day. A second bedroom and full guest bath provide flexibility for family, guests, or the perfect work-from-home setup. But the perks don't stop there! This condo also includes a private dedicated two car parking garage —a rare find in town—and access to a secure, well-maintained building. Enjoy the benefits of a low monthly HOA that covers exterior maintenance, landscaping, snow removal, and more—giving you worry-free living year-round. And the location? Commuting is a breeze with major routes nearby, yet you'll enjoy the comfort and calm of a welcoming residential setting. Call today to schedule a time to see this home.
More Details
Features
History
| Date | Event | Price | $/Sqft | Source |
|---|---|---|---|---|
| Listed For Sale | $249,900 | $234 | Signature Group Real Estate |
Expenses
| Category | Value | Frequency |
|---|---|---|
| Home Owner Assessments Fee | $105 | Monthly |
Nearby Schools
High School Bangor High School | 0.7 miles away | 09 - 12 | |
Elementary School Fourteenth Street School | 1.1 miles away | PK - 03 | |
Elementary School Fairmount School | 1.3 miles away | 04 - 05 |
