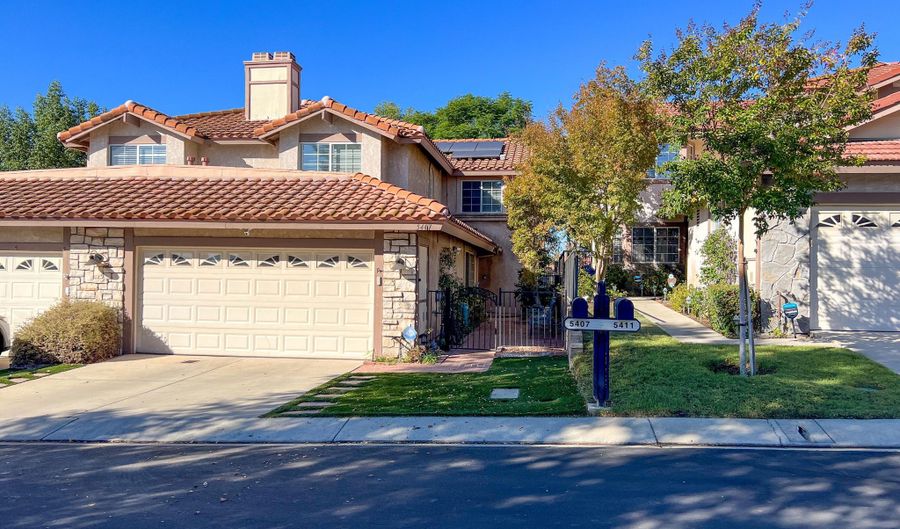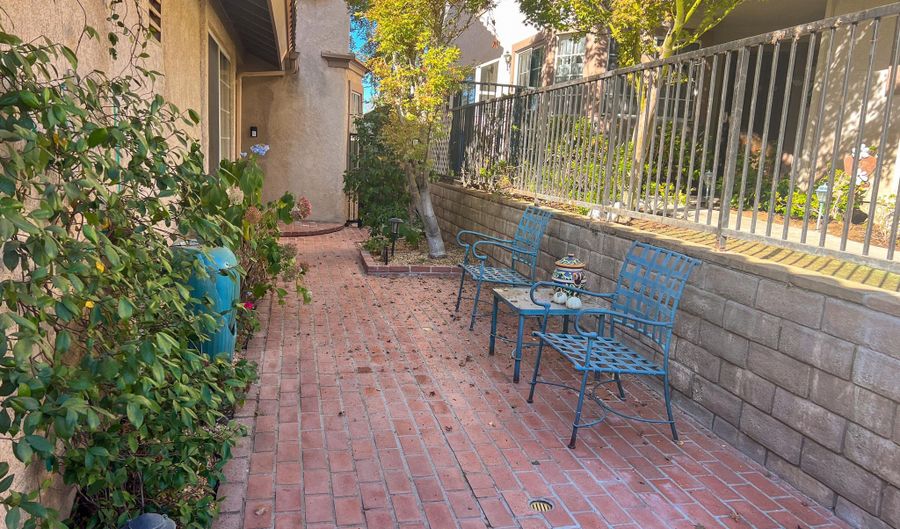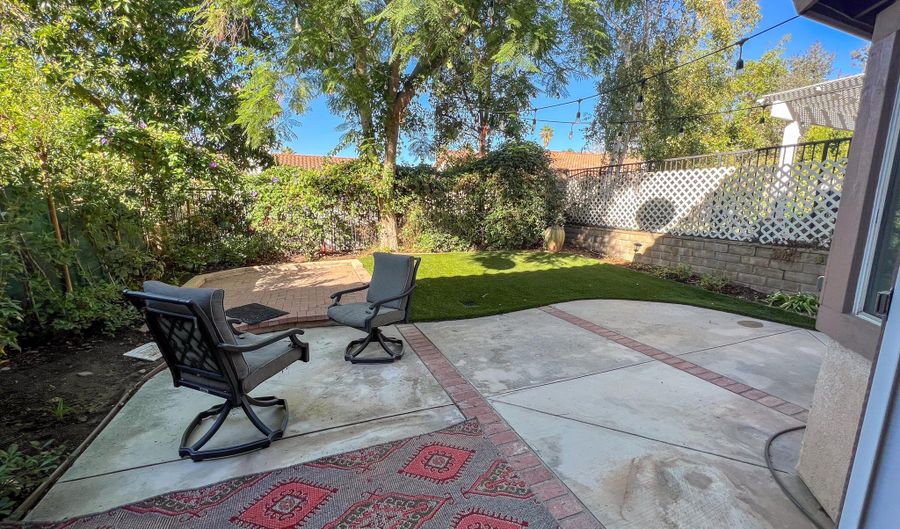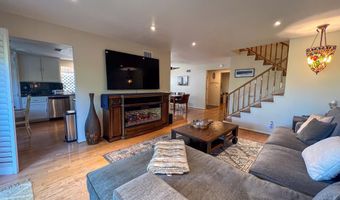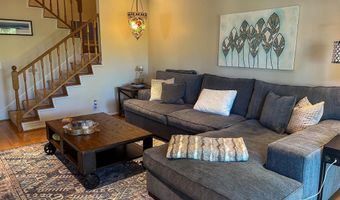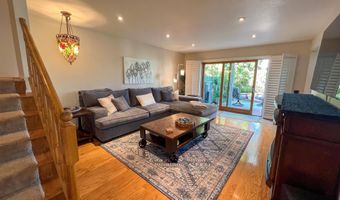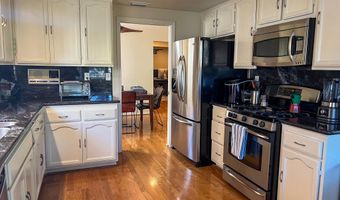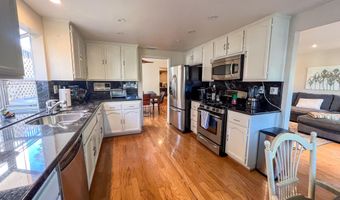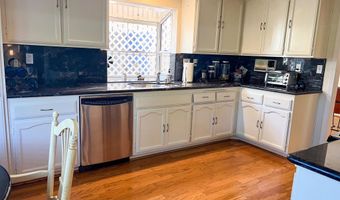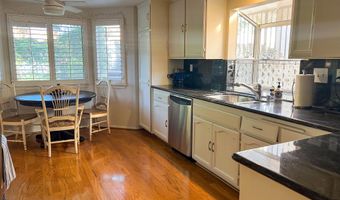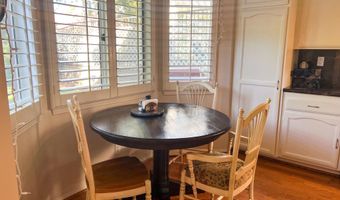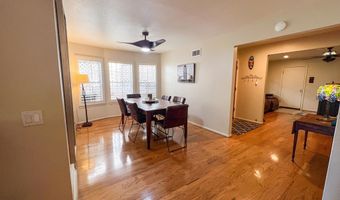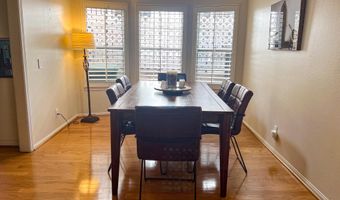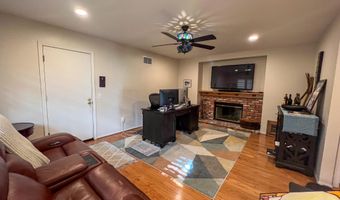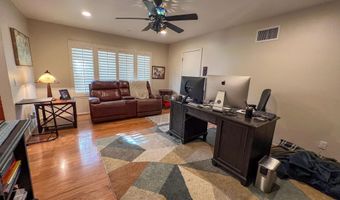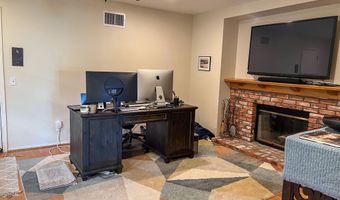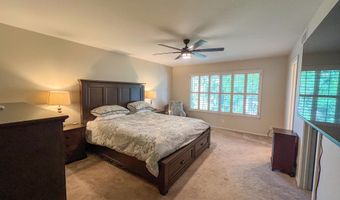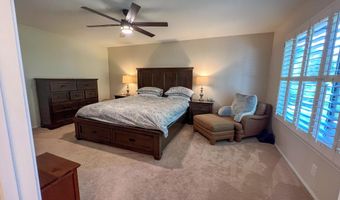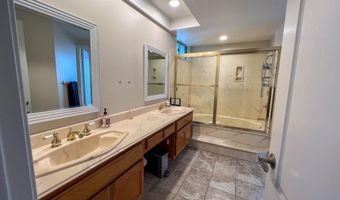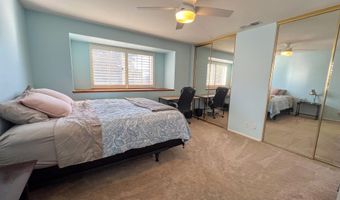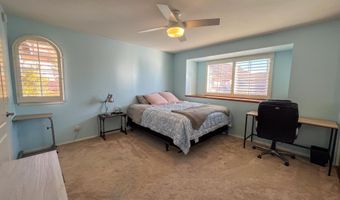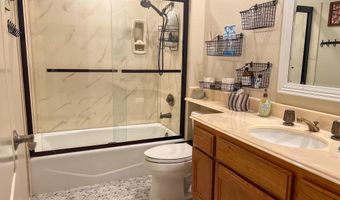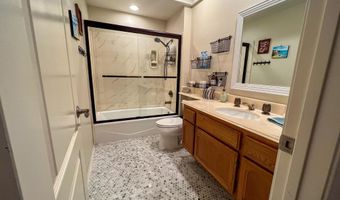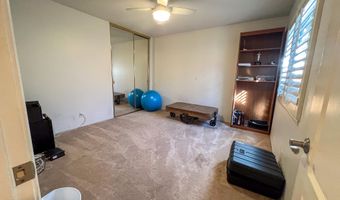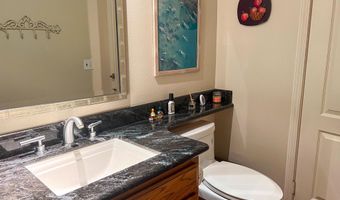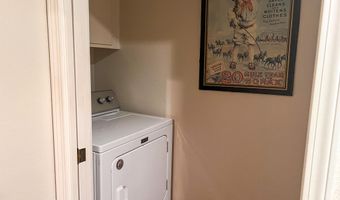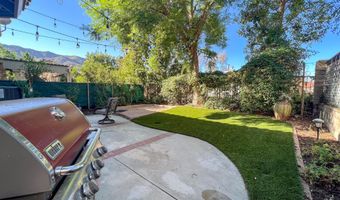5407 Isabella Ct Agoura Hills, CA 91301
Snapshot
Description
Welcome home to this upgraded three-bedroom, 2.5-bath townhome nestled in the heart of Agoura Hills. Upon entry through the inviting double doors, you'll be greeted by a harmonious blend of space and natural light, accentuating the modern upgrades throughout. The bonus den, which doubles as a cozy home office, features an elegant brick fireplace that sets a warm ambiance for relaxation or productivity. Progress further into the home to discover the inviting formal dining and family room adorned with plantation shutters, fostering a cozy and elegant ambiance. The convenient access to the backyard through the expansive sliding door makes this area perfect for seamless indoor-outdoor entertainment. The well-appointed eat-in kitchen adjacent to the family room, provides ample space for culinary creations and informal dining experiences. Journey upstairs to the commodious primary bedroom boasting plantation shutters and a well-appointed walk-in closet. The spacious primary bathroom features a luxurious large bathtub, an overhead shower, a double vanity, and abundant storage space, ensuring a spa-like experience. Continue down the hall to explore two additional bedrooms, each offering comfort and style, and a full bathroom showcasing contemporary shower doors and updated tile floors. Step outside to revel in the spacious backyard complete with a patio area and meticulously maintained artificial turf. The home also boasts a battery backup for uninterrupted power, a 240 Volt Plug for electric vehicle charging, and a range of smart home features including voice-activated lights and thermostats, ensuring modern convenience and efficiency. Further upgrades include an oversized HVAC system, installed around four years ago, a tankless water heater, and a four-year-old roof, offering lasting protection and peace of mind. Unique to this property and standing as the only house in the neighborhood with solar panels and a backup battery, this home falls under the no longer available Net Energy Metering 2.0 power plan from So. Cal Edison, a valuable asset as California transitions to NEM 3.0. Under the Net Energy Metering 2.0 plan, homeowners receive full retail credit for excess electricity exported to the grid, significantly increasing the amount of energy credits received compared to the new NEM 3.0 model. Under NEM 3.0, the export rates are reduced by about 75%, which results in lower energy credits for surplus power sent back to the grid. The inclusion of the Net Energy Metering 2.0 power plan not only underscores the home's eco-friendliness and cost-effectiveness but also presents a distinct advantage in the current solar policy landscape. It highlights a financial benefit by maximizing the energy credits received, which is a highly desirable asset for potential buyers in a state where energy costs are a significant consideration. A two-car garage, designated guest parking, and access to the community pool and jacuzzi add to the allure of this exquisite property.
More Details
Features
History
| Date | Event | Price | $/Sqft | Source |
|---|---|---|---|---|
| Listed For Sale | $949,900 | $471 | Keller Williams Westlake Village |
Expenses
| Category | Value | Frequency |
|---|---|---|
| Home Owner Assessments Fee | $460 | Monthly |
Nearby Schools
Middle School Lindero Canyon Middle | 0.8 miles away | 06 - 08 | |
Elementary School Willow Elementary | 1.2 miles away | KG - 05 | |
Elementary School Yerba Buena Elementary | 1.4 miles away | KG - 05 |
