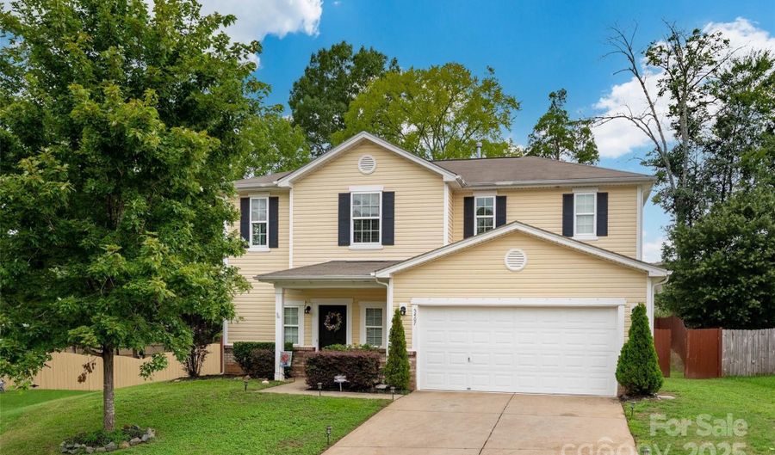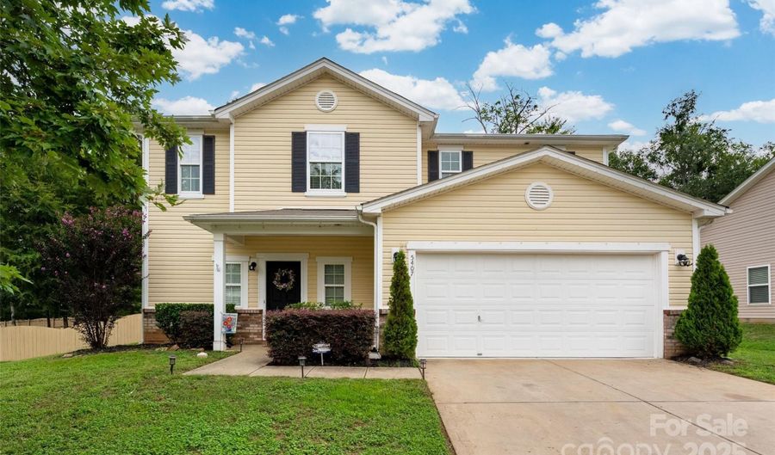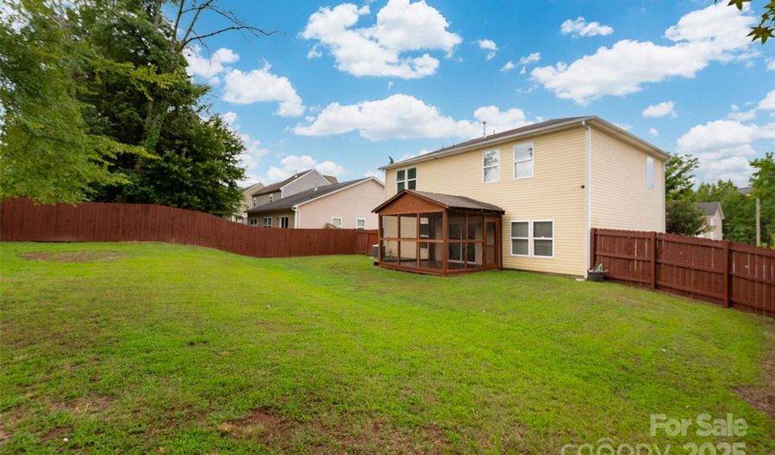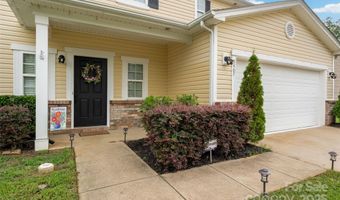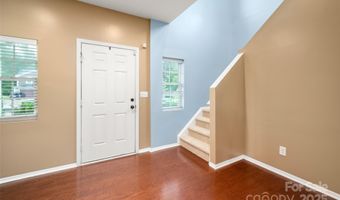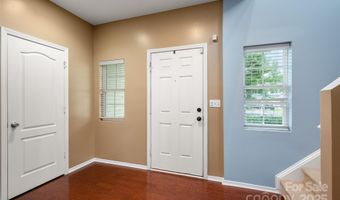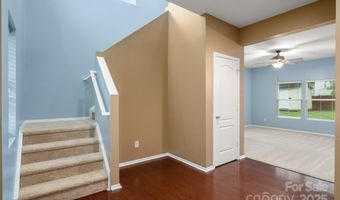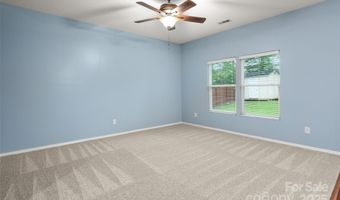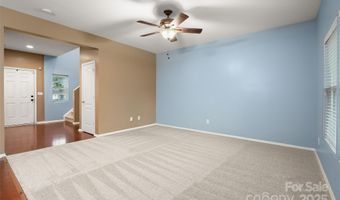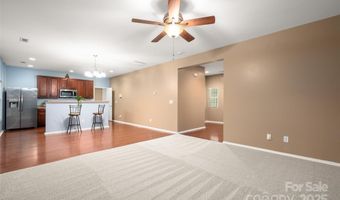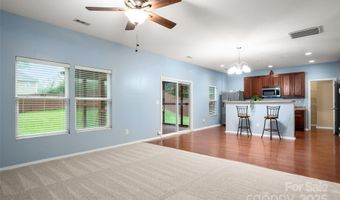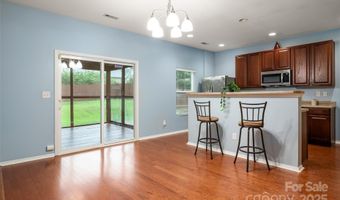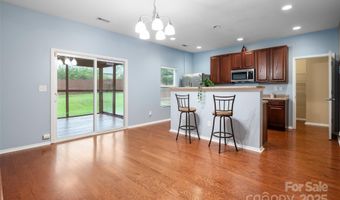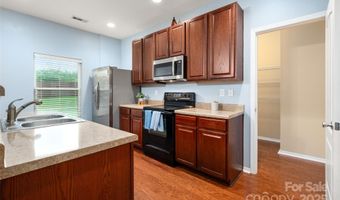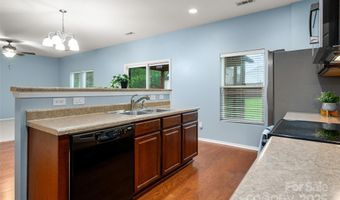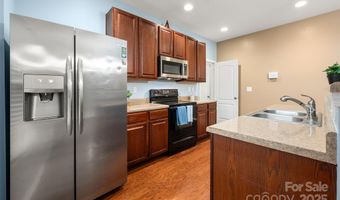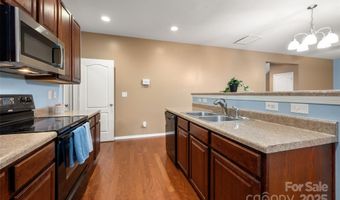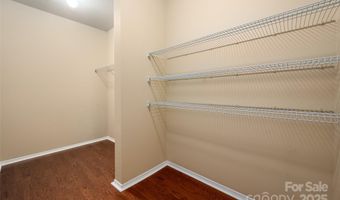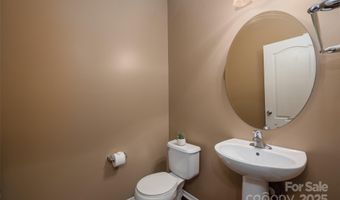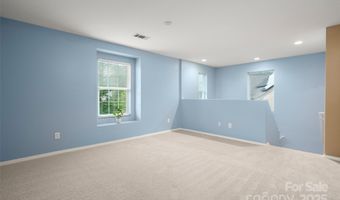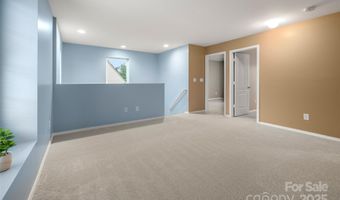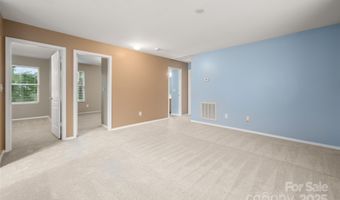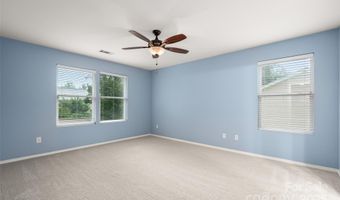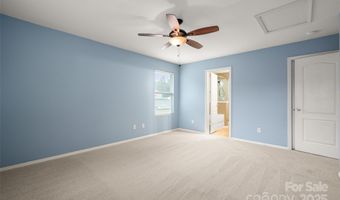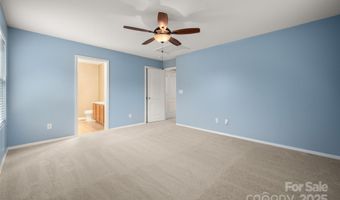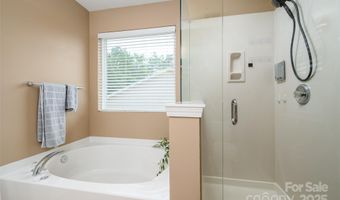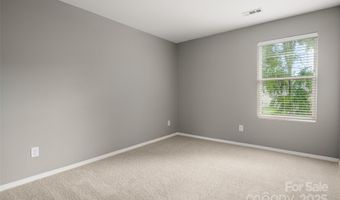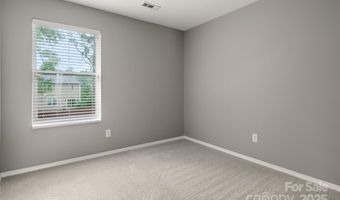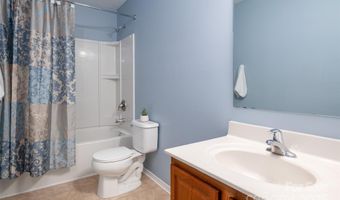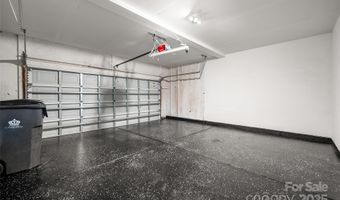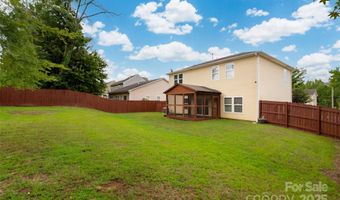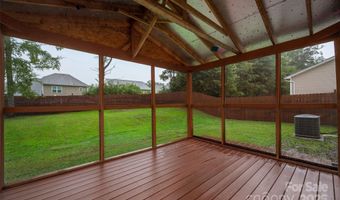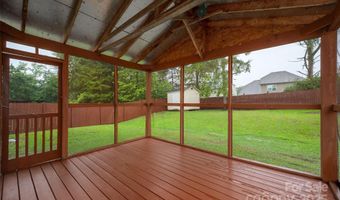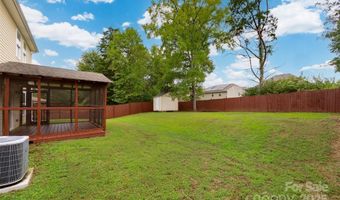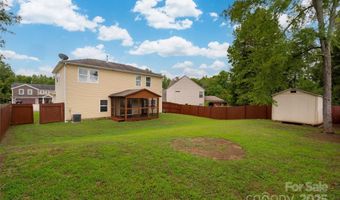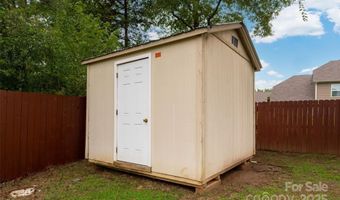5407 Fenway Dr Charlotte, NC 28273
Snapshot
Description
Move-in ready 3 Bedroom and 2 & a half bath home with a spacious fenced rear yard with a rocking chair front porch on a cul-de-sac with a security system. Lovely home has new carpet & new engineered wood flooring, & a spacious pantry with a laundry room on the main. The kitchen has 42" raised panel cabinets along with a new microwave. There is a spacious living room with an open floor plan concept to the Kitchen and dining area. Upper level has a large loft area & the Primary bedroom has dual vanities and soaking tub & separate shower. The garage has epoxy flooring. This home has a spacious rear screen porch added along with a utility shed that conveys. This home is conveniently located near Uptown Charlotte, Charlotte Premium Outlets, Lake Wylie, Charlotte Douglas International Airport, multiple restaurants, Entertainment Venues, and Carowinds. It also offers easy access to the I-485 and I-77 & I-85. Please schedule your showing today. Great value in a highly sought-after location.
More Details
Features
History
| Date | Event | Price | $/Sqft | Source |
|---|---|---|---|---|
| Listed For Sale | $398,000 | $203 | RE/MAX Executive |
Taxes
| Year | Annual Amount | Description |
|---|---|---|
| $0 | L40 M52-742 |
Nearby Schools
Elementary School Winget Park Elementary | 1.6 miles away | KG - 05 | |
Elementary School Steele Creek Elementary | 1.6 miles away | KG - 05 | |
Middle School Robert F Kennedy Middle | 1.6 miles away | 06 - 08 |
